Facciate di case nere
Filtra anche per:
Budget
Ordina per:Popolari oggi
161 - 180 di 4.997 foto
1 di 3
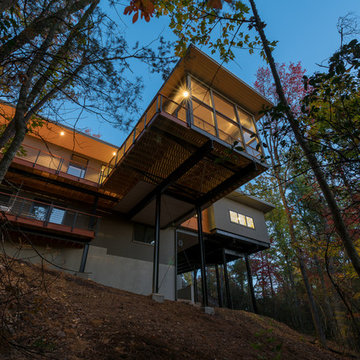
Ispirazione per la facciata di una casa grigia rustica a due piani di medie dimensioni con rivestimento in legno e tetto piano
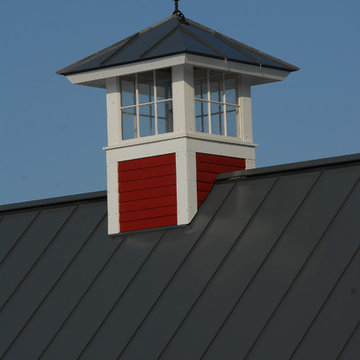
Susan Teare
Ispirazione per la facciata di una casa gialla country a due piani di medie dimensioni con rivestimento con lastre in cemento e tetto a capanna
Ispirazione per la facciata di una casa gialla country a due piani di medie dimensioni con rivestimento con lastre in cemento e tetto a capanna
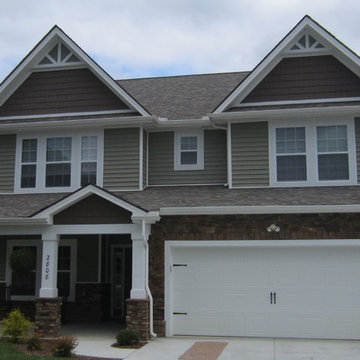
This is a 2550 sf two story home with 4 bedrooms and a great open living space.
Ispirazione per la facciata di una casa grande marrone classica a due piani con rivestimenti misti e tetto a capanna
Ispirazione per la facciata di una casa grande marrone classica a due piani con rivestimenti misti e tetto a capanna
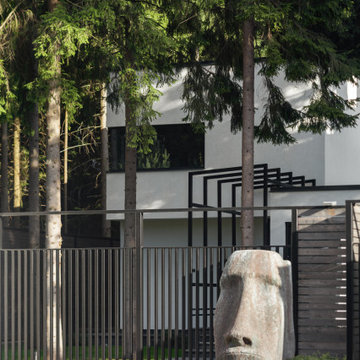
Idee per la facciata di una casa a schiera bianca contemporanea a due piani di medie dimensioni con rivestimento in stucco, tetto piano, copertura mista e tetto nero
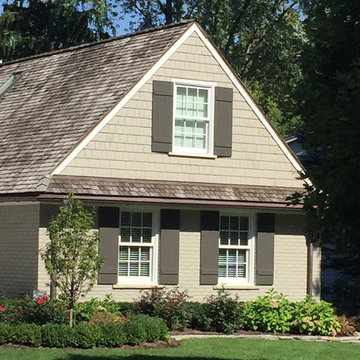
The existing sparse exterior of this Cape Cod home left much to be desired. The red brick, brown siding and dark front entry gave it a dreary look in need of a total makeover. MainStreet owner and lead designer, Steve Ramaekers, had a vision from the moment he first saw the home.
New Marvin true divided light windows in a stone finish were just the beginning. A complete change from the old cedar siding to a James Hardie cement siding “smooth side out” with 7″ reveal and real machine split Western Red Cedar Shake shingle siding with 7″ reveal started to make the home take shape.
The new carriage style garage doors with beautiful lantern style lights on either side, provide a focal point and is now a main feature for a passerby. New Board-N-Batten Style Shutters along with 6″ 20.44 oz half round copper gutters , 4″ round seamless copper downspouts and fittings gave the home the finishing touch. All new exterior colors took the home from drab and bland to it’s new look with a warm inviting feel and great curb appeal!
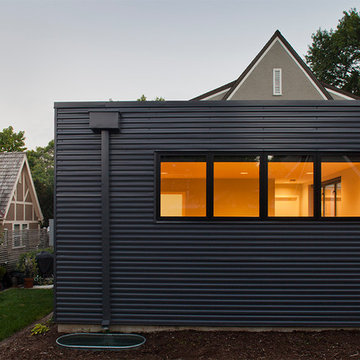
Addition is a modern Metal Clad Box
Photo by: Ahram Park
Designed By: KEM Studio
Esempio della facciata di una casa grigia moderna a un piano di medie dimensioni con rivestimento in metallo e tetto piano
Esempio della facciata di una casa grigia moderna a un piano di medie dimensioni con rivestimento in metallo e tetto piano

Ispirazione per la villa piccola nera scandinava a un piano con rivestimento in legno, tetto a capanna e copertura a scandole
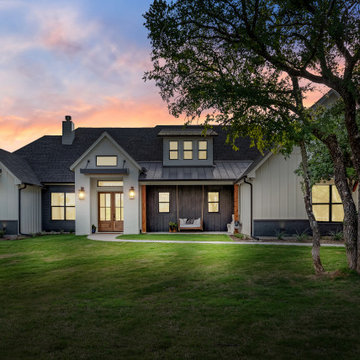
Idee per la villa bianca country a un piano di medie dimensioni con rivestimenti misti, tetto grigio, pannelli e listelle di legno e terreno in pendenza
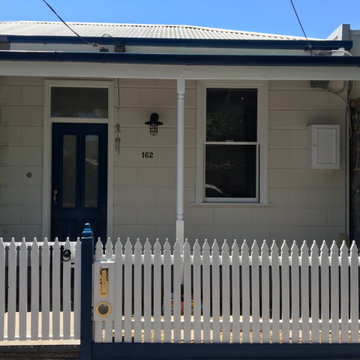
Just a little bit of love, thought and local history research were involved in bringing some former glory back to this once double fronted cottage. A colour makeover, replacement of hardware and removal of ugly render has been the first half of the journey in restoring this much loved Port Melbourne home. Stay tuned for the garden makeover!
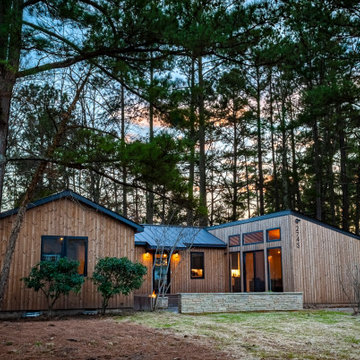
Esempio della villa marrone contemporanea a un piano di medie dimensioni con rivestimento in legno, tetto a capanna, copertura in metallo o lamiera e tetto nero
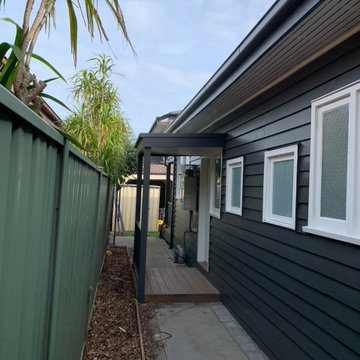
This project was a tired old weatherboard that was in need of alot of preparation and modernisation. The clients were very brave and wanted to make a bold statement which I think worked brilliantly in the end.

This custom hillside home takes advantage of the terrain in order to provide sweeping views of the local Silver Lake neighborhood. A stepped sectional design provides balconies and outdoor space at every level.
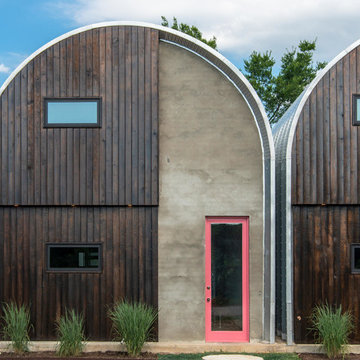
Custom Quonset Huts become artist live/work spaces, aesthetically and functionally bridging a border between industrial and residential zoning in a historic neighborhood.
The two-story buildings were custom-engineered to achieve the height required for the second floor. End wall utilized a combination of traditional stick framing with autoclaved aerated concrete with a stucco finish. Steel doors were custom-built in-house.
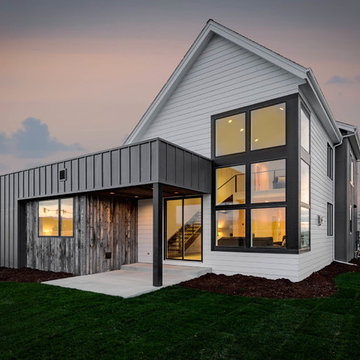
Esempio della villa bianca country a due piani di medie dimensioni con rivestimenti misti, tetto piano e copertura mista
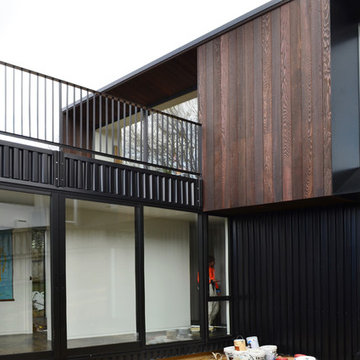
The lower level accommodates bedrooms and bathrooms. A common second lounge expands from the hall and entry to create a connection from the courtyard to the street.
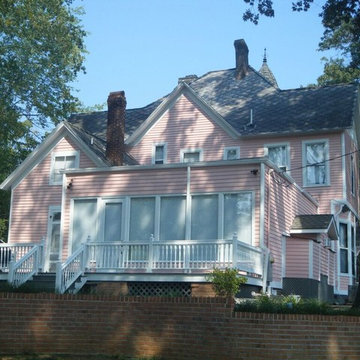
Foto della facciata di una casa rosa vittoriana a tre piani di medie dimensioni con rivestimento in vinile e tetto a capanna

Claire Hamilton Photography
Immagine della facciata di una casa piccola nera stile marinaro a un piano con rivestimento in metallo e copertura in metallo o lamiera
Immagine della facciata di una casa piccola nera stile marinaro a un piano con rivestimento in metallo e copertura in metallo o lamiera
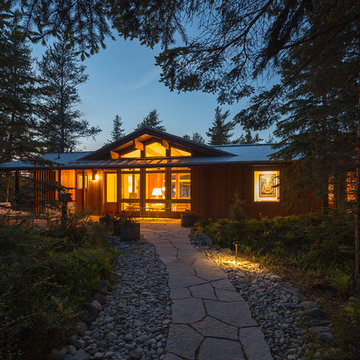
Meditch Murphey Architects
Idee per la facciata di una casa marrone rustica a un piano di medie dimensioni con rivestimento in legno
Idee per la facciata di una casa marrone rustica a un piano di medie dimensioni con rivestimento in legno
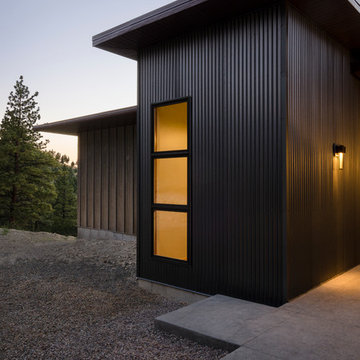
Photo Credit: John Reddy
Esempio della facciata di una casa piccola grigia contemporanea a due piani con rivestimento in metallo
Esempio della facciata di una casa piccola grigia contemporanea a due piani con rivestimento in metallo
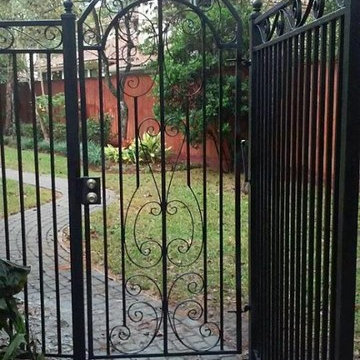
Custom fabricated iron gate
Ispirazione per la facciata di una casa bianca classica a un piano di medie dimensioni con rivestimento in vinile
Ispirazione per la facciata di una casa bianca classica a un piano di medie dimensioni con rivestimento in vinile
Facciate di case nere
9