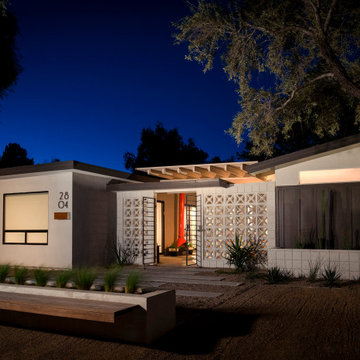Facciate di case nere
Filtra anche per:
Budget
Ordina per:Popolari oggi
121 - 140 di 5.004 foto
1 di 3
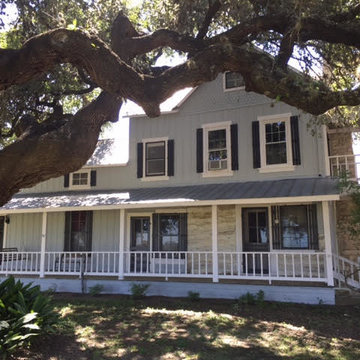
Immagine della villa blu classica a tre piani di medie dimensioni con rivestimento in legno, tetto a capanna e copertura in metallo o lamiera
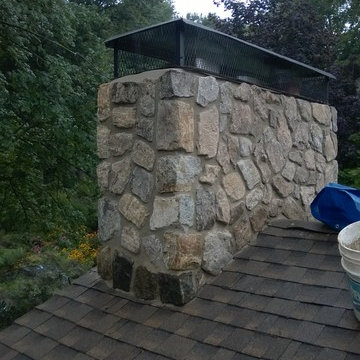
Foto della facciata di una casa grigia american style a due piani di medie dimensioni con rivestimento in pietra e tetto a capanna
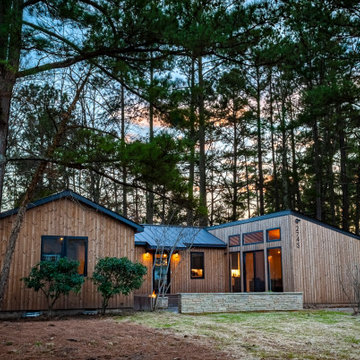
Esempio della villa marrone contemporanea a un piano di medie dimensioni con rivestimento in legno, tetto a capanna, copertura in metallo o lamiera e tetto nero
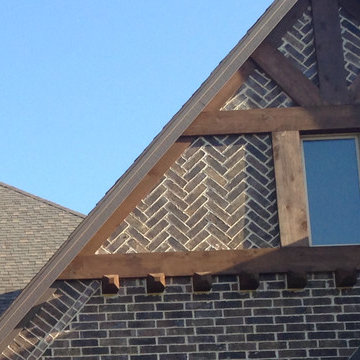
Esempio della villa marrone classica a due piani di medie dimensioni con rivestimento in mattoni, tetto a capanna e copertura a scandole
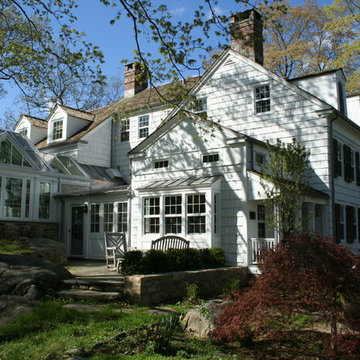
This home originated as a homestead in the early 19th century, and was enlarged in 1905. The classic 5-bay front facade features a Colonial Reival porch and dormers. Numerous 20th-century additions detracting from the original house were removed to provide a light-filled Family Room,
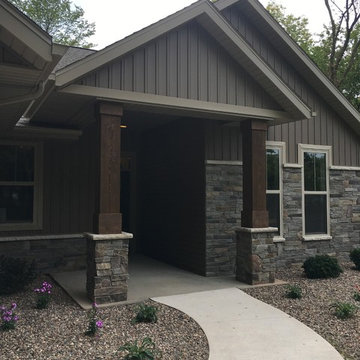
This condominium features a nice, warm color variety with the browns and cultured stone.
Immagine della villa marrone moderna a un piano di medie dimensioni con rivestimenti misti, tetto a capanna e copertura a scandole
Immagine della villa marrone moderna a un piano di medie dimensioni con rivestimenti misti, tetto a capanna e copertura a scandole
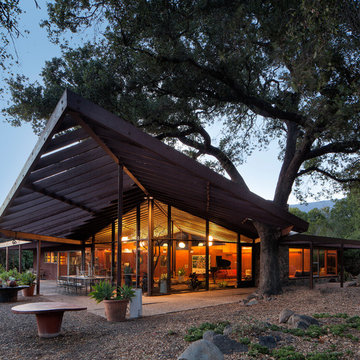
Designer: Allen Construction
General Contractor: Allen Construction
Photographer: Jim Bartsch Photography
Ispirazione per la facciata di una casa moderna a un piano con rivestimento in vetro
Ispirazione per la facciata di una casa moderna a un piano con rivestimento in vetro
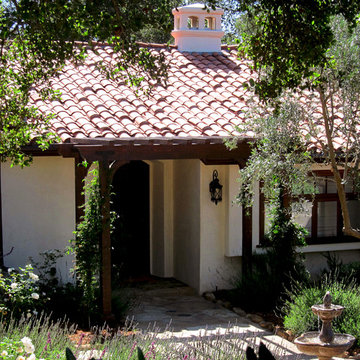
Design Consultant Jeff Doubét is the author of Creating Spanish Style Homes: Before & After – Techniques – Designs – Insights. The 240 page “Design Consultation in a Book” is now available. Please visit SantaBarbaraHomeDesigner.com for more info.
Jeff Doubét specializes in Santa Barbara style home and landscape designs. To learn more info about the variety of custom design services I offer, please visit SantaBarbaraHomeDesigner.com
Jeff Doubét is the Founder of Santa Barbara Home Design - a design studio based in Santa Barbara, California USA.
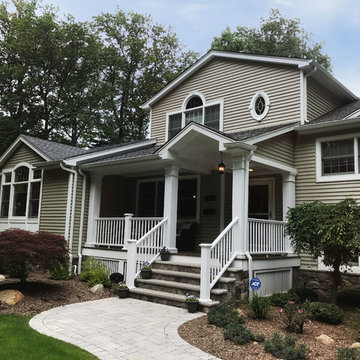
Immagine della villa beige classica a piani sfalsati di medie dimensioni con rivestimento in vinile, tetto a capanna e copertura a scandole
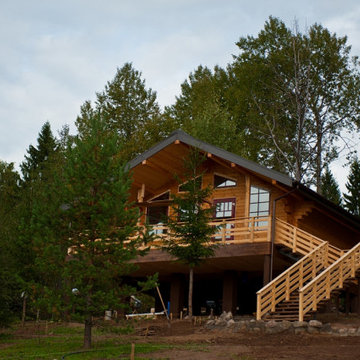
Туристическая база из бруса на Валдае, Ватцы
Immagine della villa piccola arancione a un piano con rivestimento in legno, tetto a capanna e copertura a scandole
Immagine della villa piccola arancione a un piano con rivestimento in legno, tetto a capanna e copertura a scandole

Here you can see the dome skylight that's above the soaking tub and how the round wall extrudes from the wall opening up the bathroom with more space. The Oasis Model ATU Tiny Home Exterior in White and Green. Tiny Home on Wheels. Hawaii getaway. 8x24' trailer.
I love working with clients that have ideas that I have been waiting to bring to life. All of the owner requests were things I had been wanting to try in an Oasis model. The table and seating area in the circle window bump out that normally had a bar spanning the window; the round tub with the rounded tiled wall instead of a typical angled corner shower; an extended loft making a big semi circle window possible that follows the already curved roof. These were all ideas that I just loved and was happy to figure out. I love how different each unit can turn out to fit someones personality.
The Oasis model is known for its giant round window and shower bump-out as well as 3 roof sections (one of which is curved). The Oasis is built on an 8x24' trailer. We build these tiny homes on the Big Island of Hawaii and ship them throughout the Hawaiian Islands.
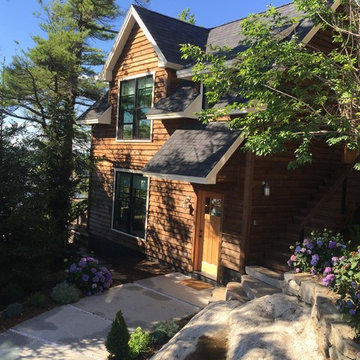
Foto della villa piccola marrone rustica a due piani con rivestimento in pietra e tetto piano
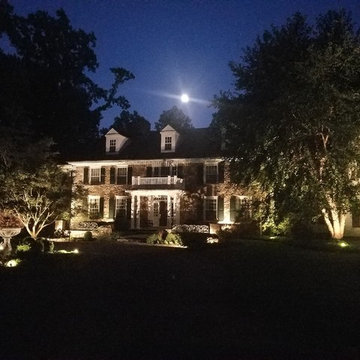
Z.O. Landscaping
Location: New Vernon, NJ, USA
This project was a complete lighting renovation. We install over 65 lights to bring this property to life at night. We used a combination of different lights including uplighting, down lighting, pathway lights and a variety of accent lights. Lighting added a welcoming feature to this home as well as helps with security. A well light property is a safer property.
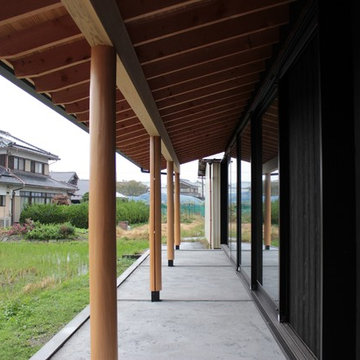
軒下の空間
Esempio della villa grande nera etnica a due piani con rivestimento in legno, tetto a capanna e copertura in metallo o lamiera
Esempio della villa grande nera etnica a due piani con rivestimento in legno, tetto a capanna e copertura in metallo o lamiera
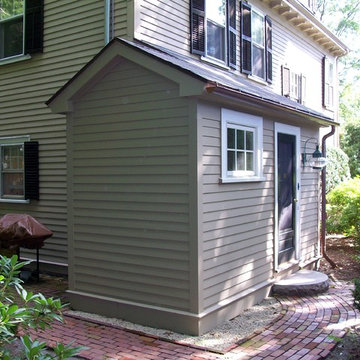
A small mudroom addition with copper gutters. Designed by Cabot Building & Design.
Esempio della facciata di una casa grigia classica a due piani di medie dimensioni con tetto a capanna e rivestimento in vinile
Esempio della facciata di una casa grigia classica a due piani di medie dimensioni con tetto a capanna e rivestimento in vinile
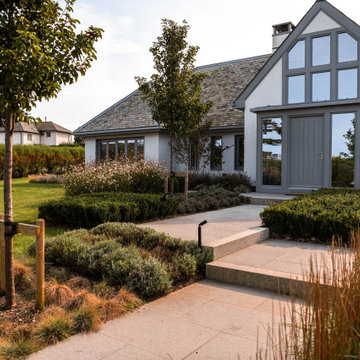
Immagine della villa stile marinaro a due piani di medie dimensioni con tetto a capanna, copertura in tegole e tetto grigio

Exterior siding deails contrasts metal and wood - Bridge House - Fenneville, Michigan - Lake Michigan - HAUS | Architecture For Modern Lifestyles, Christopher Short, Indianapolis Architect, Tom Rigney, TR Builders
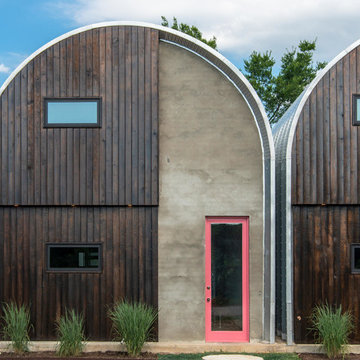
Custom Quonset Huts become artist live/work spaces, aesthetically and functionally bridging a border between industrial and residential zoning in a historic neighborhood.
The two-story buildings were custom-engineered to achieve the height required for the second floor. End wall utilized a combination of traditional stick framing with autoclaved aerated concrete with a stucco finish. Steel doors were custom-built in-house.
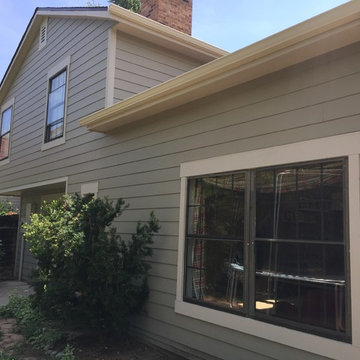
Full Replacement of Siding, Soffit, Fascia & Gutters
Monterey Taupe - Lap Siding
Cobblestone - Trim
Immagine della facciata di una casa beige a due piani di medie dimensioni con rivestimento con lastre in cemento
Immagine della facciata di una casa beige a due piani di medie dimensioni con rivestimento con lastre in cemento
Facciate di case nere
7
