Facciate di case nere
Filtra anche per:
Budget
Ordina per:Popolari oggi
41 - 60 di 4.997 foto
1 di 3

2 story side extension and single story rear wraparound extension.
Idee per la facciata di una casa bifamiliare grigia classica a due piani di medie dimensioni con rivestimento in legno, tetto a capanna, copertura in tegole, tetto marrone e pannelli e listelle di legno
Idee per la facciata di una casa bifamiliare grigia classica a due piani di medie dimensioni con rivestimento in legno, tetto a capanna, copertura in tegole, tetto marrone e pannelli e listelle di legno

Builder: Brad DeHaan Homes
Photographer: Brad Gillette
Every day feels like a celebration in this stylish design that features a main level floor plan perfect for both entertaining and convenient one-level living. The distinctive transitional exterior welcomes friends and family with interesting peaked rooflines, stone pillars, stucco details and a symmetrical bank of windows. A three-car garage and custom details throughout give this compact home the appeal and amenities of a much-larger design and are a nod to the Craftsman and Mediterranean designs that influenced this updated architectural gem. A custom wood entry with sidelights match the triple transom windows featured throughout the house and echo the trim and features seen in the spacious three-car garage. While concentrated on one main floor and a lower level, there is no shortage of living and entertaining space inside. The main level includes more than 2,100 square feet, with a roomy 31 by 18-foot living room and kitchen combination off the central foyer that’s perfect for hosting parties or family holidays. The left side of the floor plan includes a 10 by 14-foot dining room, a laundry and a guest bedroom with bath. To the right is the more private spaces, with a relaxing 11 by 10-foot study/office which leads to the master suite featuring a master bath, closet and 13 by 13-foot sleeping area with an attractive peaked ceiling. The walkout lower level offers another 1,500 square feet of living space, with a large family room, three additional family bedrooms and a shared bath.

James Florio & Kyle Duetmeyer
Ispirazione per la villa nera moderna a due piani di medie dimensioni con rivestimento in metallo, tetto a capanna e copertura in metallo o lamiera
Ispirazione per la villa nera moderna a due piani di medie dimensioni con rivestimento in metallo, tetto a capanna e copertura in metallo o lamiera
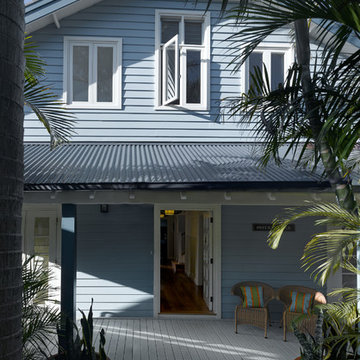
Luke Butterly Photography
Immagine della facciata di una casa blu stile marinaro a due piani di medie dimensioni con rivestimento in legno
Immagine della facciata di una casa blu stile marinaro a due piani di medie dimensioni con rivestimento in legno

Form and function meld in this smaller footprint ranch home perfect for empty nesters or young families.
Ispirazione per la villa piccola marrone moderna a un piano con rivestimenti misti, tetto a farfalla, copertura mista, tetto marrone e pannelli e listelle di legno
Ispirazione per la villa piccola marrone moderna a un piano con rivestimenti misti, tetto a farfalla, copertura mista, tetto marrone e pannelli e listelle di legno
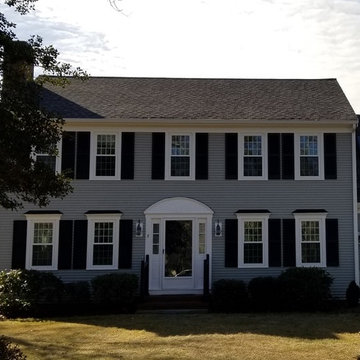
CertainTeed Landmark Roofing System in the color, Weathered Wood. Harvey Classic Replacement Windows. Photo Credit: Care Free Homes, Inc.
Foto della villa grigia classica a due piani di medie dimensioni con rivestimento in legno, tetto a capanna e copertura a scandole
Foto della villa grigia classica a due piani di medie dimensioni con rivestimento in legno, tetto a capanna e copertura a scandole
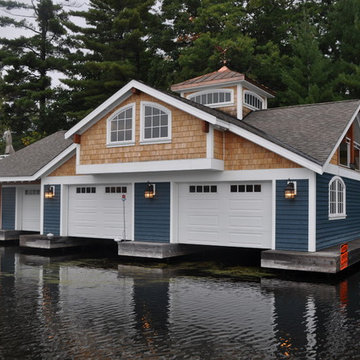
One of the key attributes of Muskoka are the numerous boathouses nestled on the shorelines of all the major lakes. In addition to docking a boat, many of these boathouses feature beautiful sitting rooms, bathrooms, exercise rooms and grand bedrooms. Boathouses can be fixed to the shore, floating or on piles nestled in the Lake. They are very distinctive aspect of Ontario's cottage country and sometimes when you are boating past you can get a peak some of the prized Muskoka antique wood boat nestled inside.
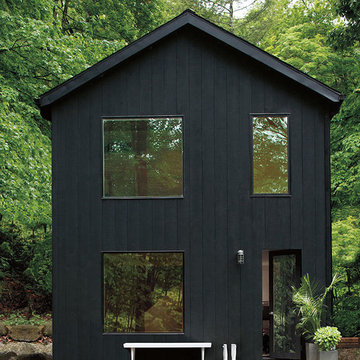
Esempio della facciata di una casa nera american style a due piani di medie dimensioni con rivestimento in legno e tetto a capanna
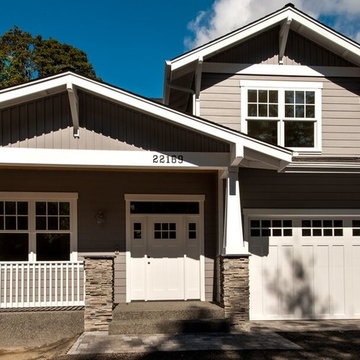
Esempio della villa grigia american style a due piani di medie dimensioni con rivestimento in legno, tetto a capanna e copertura a scandole
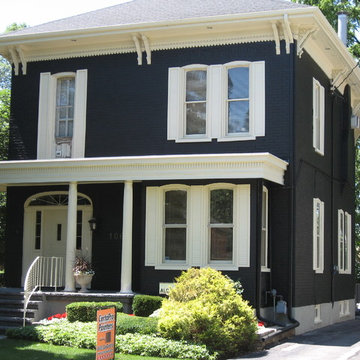
CertaPro Painters of Waterloo
Foto della villa blu classica a due piani di medie dimensioni con tetto a padiglione, copertura a scandole e rivestimento in mattoni
Foto della villa blu classica a due piani di medie dimensioni con tetto a padiglione, copertura a scandole e rivestimento in mattoni
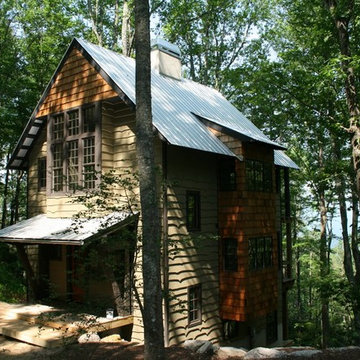
Idee per la facciata di una casa beige rustica a due piani di medie dimensioni con rivestimento in legno e tetto a capanna

The Marine Studies Building is heavily engineered to be a vertical evaluation structure with supplies on the rooftop to support over 920 people for up to two days post a Cascadia level event. The addition of this building thus improves the safety of those that work and play at the Hatfield Marine Science Center and in the surrounding South Beach community.
The MSB uses state-of-the-art architectural and engineering techniques to make it one of the first “vertical evacuation” tsunami sites in the United States. The building will also dramatically increase the Hatfield campus’ marine science education and research capacity.
The building is designed to withstand a 9+ earthquake and to survive an XXL tsunami event. The building is designed to be repairable after a large (L) tsunami event.
A ramp on the outside of the building leads from the ground level to the roof of this three-story structure. The roof of the building is 47 feet high, and it is designed to serve as an emergency assembly site for more than 900 people after a Cascadia Subduction Zone earthquake.
OSU’s Marine Studies Building is designed to provide a safe place for people to gather after an earthquake, out of the path — and above the water — of a possible tsunami. Additionally, several horizontal evacuation paths exist from the HMSC campus, where people can walk to avoid the tsunami inundation. These routes include Safe Haven Hill west of Highway 101 and the Oregon Coast Community College to the south.

West Fin Wall Exterior Elevation highlights pine wood ceiling continuing from exterior to interior - Bridge House - Fenneville, Michigan - Lake Michigan, Saugutuck, Michigan, Douglas Michigan - HAUS | Architecture For Modern Lifestyles
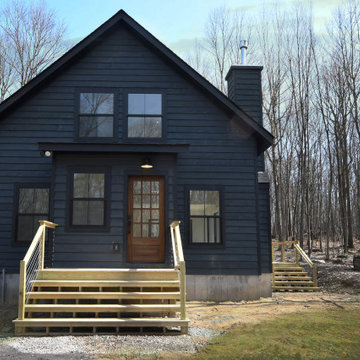
Foto della villa nera country a due piani di medie dimensioni con rivestimento in legno, tetto a capanna e copertura in metallo o lamiera
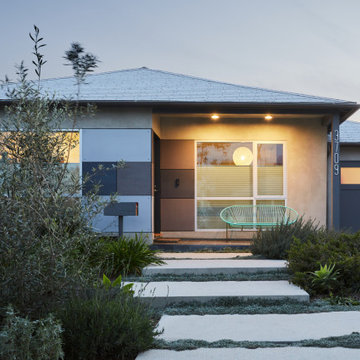
Remodel and addition to a classic California bungalow.
Immagine della villa grigia moderna a un piano con rivestimento in cemento, tetto a padiglione e copertura a scandole
Immagine della villa grigia moderna a un piano con rivestimento in cemento, tetto a padiglione e copertura a scandole
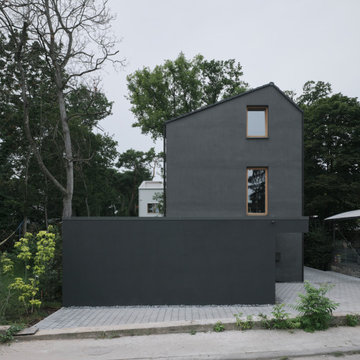
Straßenansicht Schwarzes Haus
Foto: David Schreyer
Ispirazione per la villa nera moderna a tre piani di medie dimensioni con rivestimento in stucco, tetto a capanna e copertura in tegole
Ispirazione per la villa nera moderna a tre piani di medie dimensioni con rivestimento in stucco, tetto a capanna e copertura in tegole
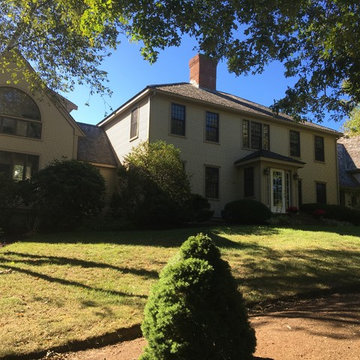
Immagine della villa grande beige classica a due piani con rivestimento in vinile, tetto a padiglione e copertura a scandole
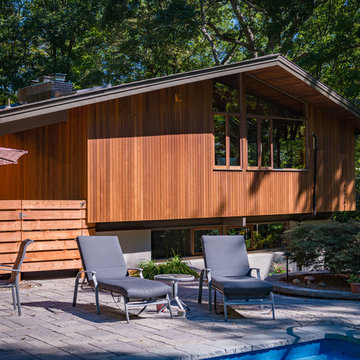
Traditional rustic cottage featuring clear western red cedar siding.
1x4 T&G (Tongue and Groove) Western Red Cedar siding, clear grade, smooth face, stained with 50/50 mix of Cabot's clear 9205 Pacific redwood and 9204 heartwood.
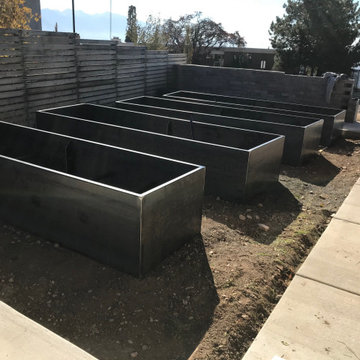
This customer wanted several pre-welded planter boxes to install at their residence in Salt Lake City, UT. These will be filled with plants that are allowed to root directly into soil allowing large, hardy plants. Metal above ground planter boxes, do not chip, crack, or crumble like concrete, and do not rot or twist like wood garden boxes.

We took a tired 1960s house and transformed it into modern family home. We extended to the back to add a new open plan kitchen & dining area with 3m high sliding doors and to the front to gain a master bedroom, en suite and playroom. We completely overhauled the power and lighting, increased the water flow and added underfloor heating throughout the entire house.
The elegant simplicity of nordic design informed our use of a stripped back internal palette of white, wood and grey to create a continuous harmony throughout the house. We installed oak parquet floors, bespoke douglas fir cabinetry and southern yellow pine surrounds to the high performance windows.
Facciate di case nere
3