Facciate di case nere
Filtra anche per:
Budget
Ordina per:Popolari oggi
21 - 40 di 4.997 foto
1 di 3

Sue Kay
Idee per la villa grande grigia classica a due piani con rivestimento in pietra
Idee per la villa grande grigia classica a due piani con rivestimento in pietra

The courtyard space with planters built into the wrap-around porch.
Ispirazione per la villa marrone contemporanea a un piano di medie dimensioni con rivestimento in legno, tetto a capanna, copertura in metallo o lamiera e tetto nero
Ispirazione per la villa marrone contemporanea a un piano di medie dimensioni con rivestimento in legno, tetto a capanna, copertura in metallo o lamiera e tetto nero

Inspired by adventurous clients, this 2,500 SF home juxtaposes a stacked geometric exterior with a bright, volumetric interior in a low-impact, alternative approach to suburban housing.

This home in Morrison, Colorado had aging cedar siding, which is a common sight in the Rocky Mountains. The cedar siding was deteriorating due to deferred maintenance. Colorado Siding Repair removed all of the aging siding and trim and installed James Hardie WoodTone Rustic siding to provide optimum protection for this home against extreme Rocky Mountain weather. This home's transformation is shocking! We love helping Colorado homeowners maximize their investment by protecting for years to come.

The project’s goal is to introduce more affordable contemporary homes for Triangle Area housing. This 1,800 SF modern ranch-style residence takes its shape from the archetypal gable form and helps to integrate itself into the neighborhood. Although the house presents a modern intervention, the project’s scale and proportional parameters integrate into its context.
Natural light and ventilation are passive goals for the project. A strong indoor-outdoor connection was sought by establishing views toward the wooded landscape and having a deck structure weave into the public area. North Carolina’s natural textures are represented in the simple black and tan palette of the facade.
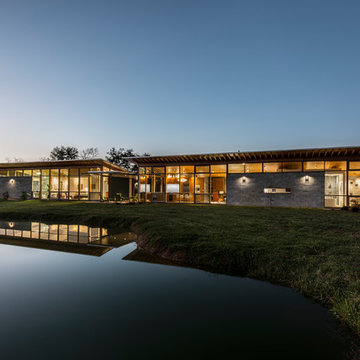
Extensive eaves are calculated to shelter south facing glass in summer but allow winter sun to warm the concrete floors.
photo: Fredrik Brauer
Idee per la facciata di una casa grande moderna
Idee per la facciata di una casa grande moderna
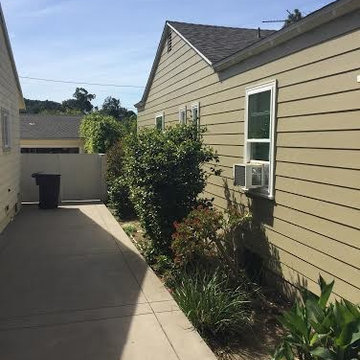
Preferred Pacific Construction
Esempio della facciata di una casa piccola gialla classica a un piano con rivestimenti misti
Esempio della facciata di una casa piccola gialla classica a un piano con rivestimenti misti
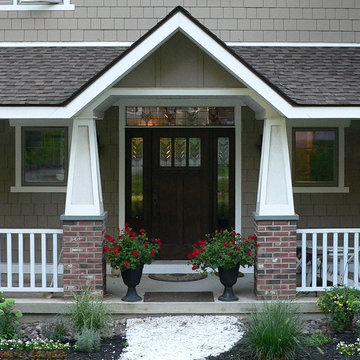
dbp architecture pc
Immagine della facciata di una casa marrone american style a due piani di medie dimensioni con rivestimento in legno e tetto a mansarda
Immagine della facciata di una casa marrone american style a due piani di medie dimensioni con rivestimento in legno e tetto a mansarda

Joseph Smith
Esempio della facciata di una casa piccola rustica con rivestimento in legno e tetto a capanna
Esempio della facciata di una casa piccola rustica con rivestimento in legno e tetto a capanna
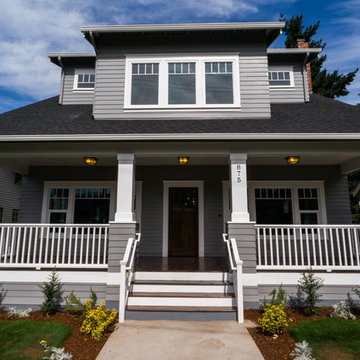
Idee per la villa grigia american style a due piani di medie dimensioni con rivestimento con lastre in cemento e copertura a scandole
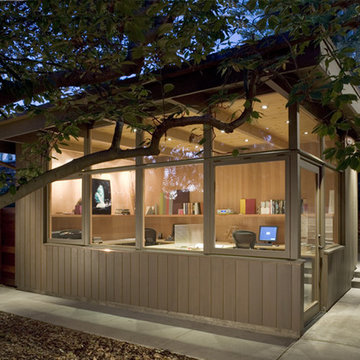
Home office studio in mid-Century Modern Renovation & Addition.
Ispirazione per la facciata di una casa piccola marrone moderna a due piani con rivestimento in legno
Ispirazione per la facciata di una casa piccola marrone moderna a due piani con rivestimento in legno

Project Overview:
(via Architectural Record) The four-story house was designed to fit into the compact site on the footprint of a pre-existing house that was razed because it was structurally unsound. Architect Robert Gurney designed the four-bedroom, three-bathroom house to appear to be two-stories when viewed from the street. At the rear, facing the Potomac River, the steep grade allowed the architect to add two additional floors below the main house with minimum intrusion into the wooded site. The house is anchored by two concrete end walls, extending the four-story height. Wood framed walls clad in charred Shou Sugi Ban connect the two concrete walls on the street side of the house while the rear elevation, facing southwest, is largely glass.
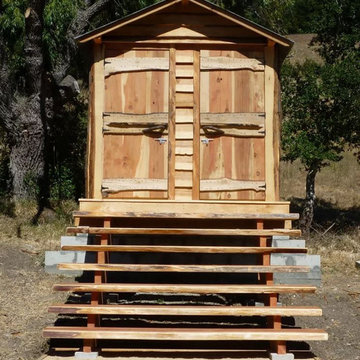
Idee per la villa piccola marrone rustica a un piano con rivestimento in legno, tetto a capanna e copertura in metallo o lamiera
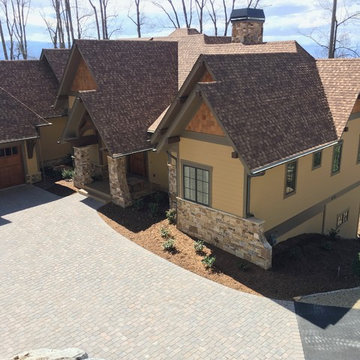
Immagine della villa grande beige american style a un piano con rivestimenti misti, tetto a capanna e copertura a scandole
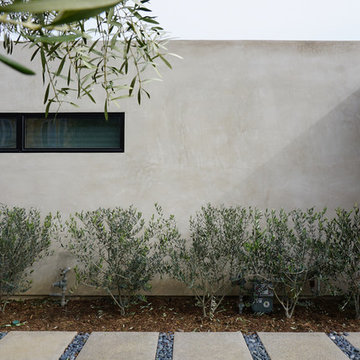
a linear window, minimalist landscape + hardscape design at the smooth stucco exterior further accentuates the horizontality of the mid-century modern exterior
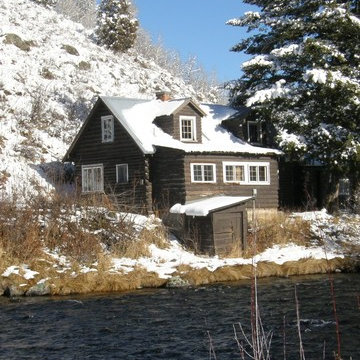
Exiting Cabin built in the 1930's
Photo by Jason Letham
Immagine della facciata di una casa piccola marrone rustica a due piani con rivestimento in legno
Immagine della facciata di una casa piccola marrone rustica a due piani con rivestimento in legno
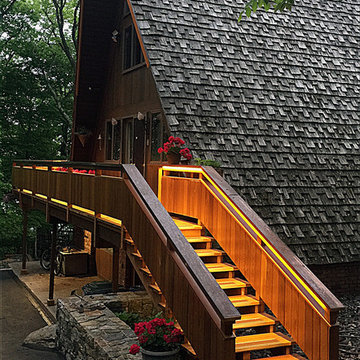
Kevin Murray. Solid Apollo LED. This incredible lighting installation for the front stairs and deck of this home has been created using Warm White Driverless LED Strip Light for seamless linear lighting. To connect the parts together, multiple lengths of Driverless Interconnector Cables were used for a perfect fitting installation. The lighting from the Driverless LED Strip Light is bright enough to illuminate every inch of the deck with no shadows, and easily fits under the railings, so there is no glare to anyone coming up the stairs or sitting down on the deck. Driverless LED Strip Light requires no transformers and plugs straight into the wall, and can run up to 165 feet using just one plug! The Driverless Lights are also tied to a motion sensor, so the lights come on when a person comes near the stairs, for easy no touch lighting.
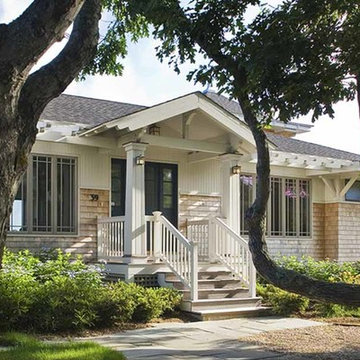
A sunny entry porch was added along with brackets and beadboard siding under the deep eaves to give a Craftsman style exterior to this waterfront ranch house.

Photography by Andrea Rugg
Ispirazione per la facciata di una casa grande nera contemporanea a un piano con tetto a padiglione, rivestimenti misti e copertura a scandole
Ispirazione per la facciata di una casa grande nera contemporanea a un piano con tetto a padiglione, rivestimenti misti e copertura a scandole
Facciate di case nere
2
