Facciate di case nere
Filtra anche per:
Budget
Ordina per:Popolari oggi
141 - 160 di 5.004 foto
1 di 3
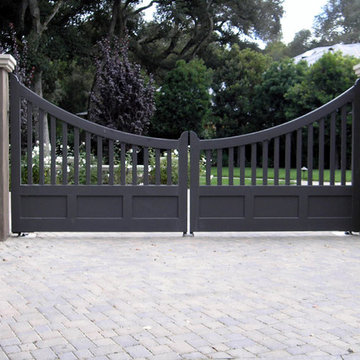
This metal driveway gate was painted and created at GDU.
The sloping top and open panels makes for a traditional look.
Ispirazione per la villa blu classica a un piano di medie dimensioni con rivestimento in cemento, tetto piano e copertura mista
Ispirazione per la villa blu classica a un piano di medie dimensioni con rivestimento in cemento, tetto piano e copertura mista
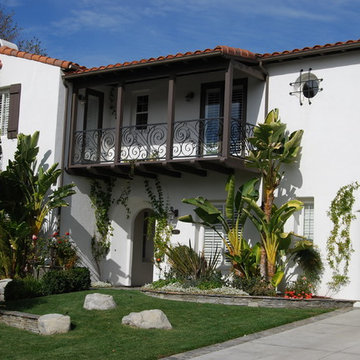
Idee per la facciata di una casa bianca mediterranea a due piani di medie dimensioni con rivestimento in stucco e tetto a capanna

店舗のオープンテラス
板塀に囲まれた空間。
Idee per la facciata di una casa grande bianca industriale a due piani con rivestimenti misti, copertura in metallo o lamiera, tetto blu e pannelli sovrapposti
Idee per la facciata di una casa grande bianca industriale a due piani con rivestimenti misti, copertura in metallo o lamiera, tetto blu e pannelli sovrapposti
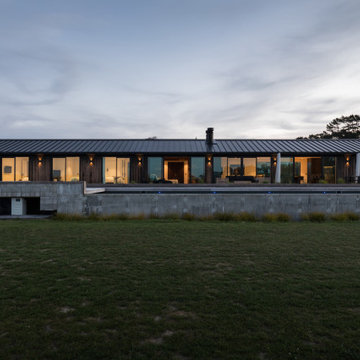
Looking from the front of the Kumeu Residence.
Idee per la villa marrone industriale a un piano di medie dimensioni con rivestimento in legno, tetto a capanna e copertura in metallo o lamiera
Idee per la villa marrone industriale a un piano di medie dimensioni con rivestimento in legno, tetto a capanna e copertura in metallo o lamiera
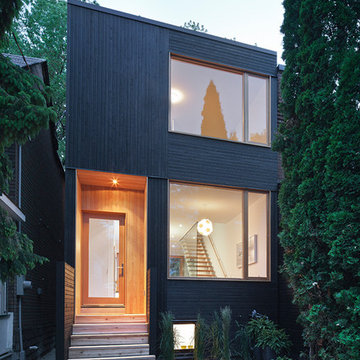
Steven Evans Photography
Foto della facciata di una casa piccola nera moderna a due piani con rivestimento in legno
Foto della facciata di una casa piccola nera moderna a due piani con rivestimento in legno
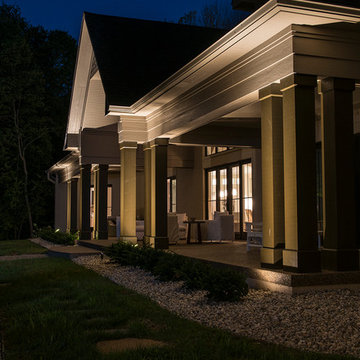
This project included the lighting of a wide rambling, single story ranch home on some acreage. The primary focus of the projects was the illumination of the homes architecture and some key illumination on the large trees around the home. Ground based up lighting was used to light the columns of the home, while small accent lights we added to the second floor gutter line to add a kiss of light to the gables and dormers.

The house is located on a hillside overlooking the Colorado River and mountains beyond. It is designed for a young couple with two children, and grandparents who come to visit and stay for certain period of time.
The house consists of a L shaped two-story volume connected by a one-story base. A courtyard with a reflection pool is located in the heart of the house, bringing daylight and fresh air into the surrounding rooms. The main living areas are positioned on the south end and open up for sunlight and uninterrupted views out to the mountains. Outside the dining and living rooms is a covered terrace with a fire place on one end, a place to get directly connected with natural surroundings.
Wood screens are located at along windows and the terrace facing south, the screens can move to different positions to block unwanted sun light at different time of the day. The house is mainly made of concrete with large glass windows and sliding doors that bring in daylight and permit natural ventilation.
The design intends to create a structure that people can perceive and appreciate both the “raw” nature outside the house: the mountain, the river and the trees, and also the “abstract” natural phenomena filtered through the structure, such as the reflection pool, the sound of rain water dropping into the pool, the light and shadow play by the sun penetrating through the windows, and the wind flowing through the space.
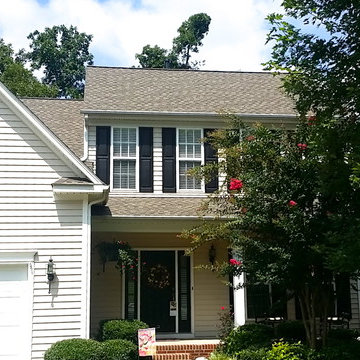
Rock Hill SC Roof Replacement #2
GAF Timberline HD Weathered Wood
Hand-Nailed
Foto della villa grande bianca classica a due piani con rivestimento in vinile, copertura a scandole e tetto a capanna
Foto della villa grande bianca classica a due piani con rivestimento in vinile, copertura a scandole e tetto a capanna
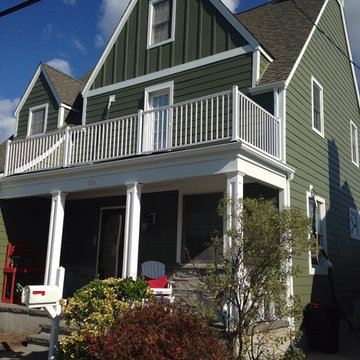
Foto della villa verde classica a tre piani di medie dimensioni con rivestimento con lastre in cemento, tetto a capanna e copertura a scandole
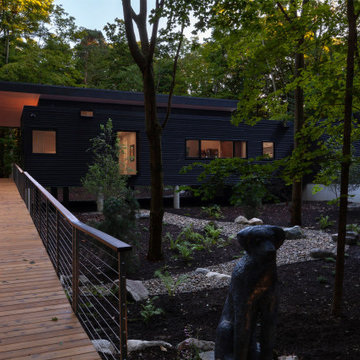
Entry Bridge overlooks Pier Cove Valley - Welcome to Bridge House - Fenneville, Michigan - Lake Michigan, Saugutuck, Michigan, Douglas Michigan - HAUS | Architecture For Modern Lifestyles
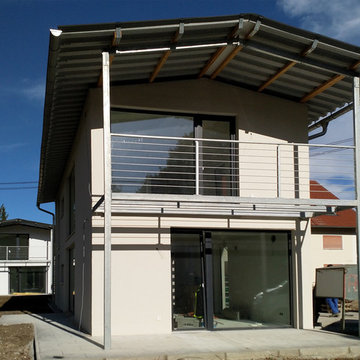
Die beiden Wohneinheiten verteilen sich auf das Erdgeschoss und Dachgeschoss.
Ein schwebendes Blechdach verleiht dem Gebäude einen besonderen Charakter.
Die großflächigen Fensterelemente sorgen für eine optimale Belichtung.
Ein ausgeklügeltes Beleuchtungskonzept rundet die hochwertige Ausführung ab während die Baukosten bewusst reduziert wurden.
Die konstruktiven Details wurden bewusst nicht versteckt und tragen so zur Einzigartigkeit der Gebäude bei.
Das Zweifamilienhaus ist nach außen mit einer zeitlosen Putzfassade versehen.
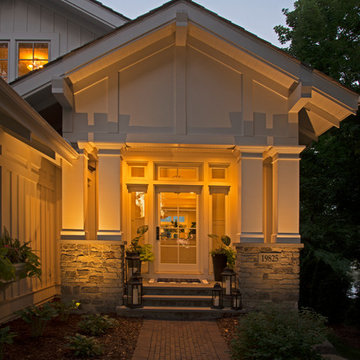
Shooting Star Photography
In Collaboration with Charles Cudd Co.
Esempio della villa bianca contemporanea a due piani di medie dimensioni con rivestimento in legno e copertura a scandole
Esempio della villa bianca contemporanea a due piani di medie dimensioni con rivestimento in legno e copertura a scandole
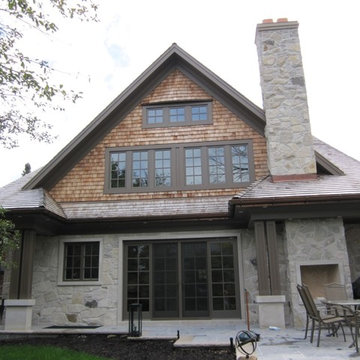
Foto della villa grigia american style a due piani di medie dimensioni con rivestimenti misti, tetto a capanna e copertura a scandole
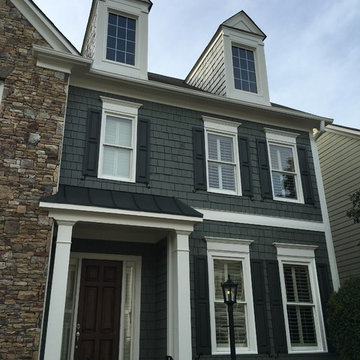
Foto della facciata di una casa a schiera grigia american style a tre piani di medie dimensioni con rivestimento in vinile e copertura a scandole
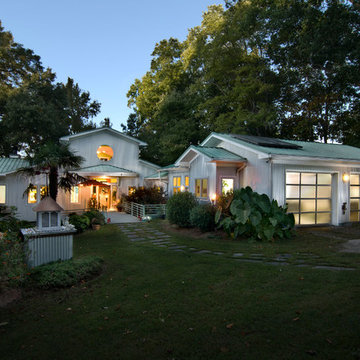
Contemporary renovation-addition
Artist Eye Photography
Foto della facciata di una casa bianca contemporanea a un piano di medie dimensioni con rivestimento in legno
Foto della facciata di una casa bianca contemporanea a un piano di medie dimensioni con rivestimento in legno
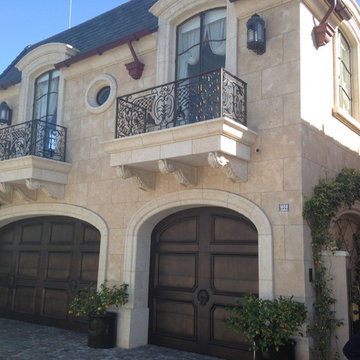
Rear View: French Limestone "Lanvignes" architectural dimension stone used for both exterior and interior of custom residence in Newport Beach,CA. Cladding, veneer, balconies, corbels, entry door surround, interior flat and dimensional work. General Contractor: RDM General Contractors Architect/Designer: Christopher Kinne Stone Management: Monarch Stone International
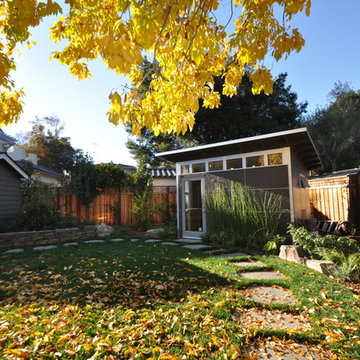
This 10x12 Home Office or indoor-outdoor living space has found a peaceful landing space in the previously unused back corner of the yard. Now, landscape pavers form a path from the back of the house, around the perimeter of the backyard and back toward the garage and front of the house. A wonderful retreat!
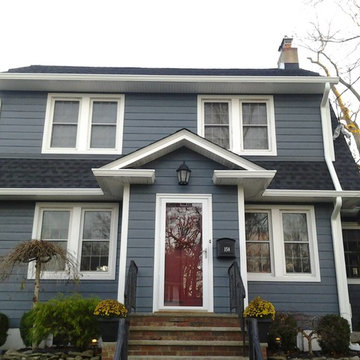
HardiePlank Cedarmill 7" Exposure (Evening Blue)
HardieTrim NT3 5/4 Trim (Arctic White)
GAF Timberline HD (Charcoal)
6" Gutters & Downspouts (White)
Installed by American Home Contractors, Florham Park, NJ
Property located in Fanwood, NJ
www.njahc.com

Photo Credit: Ann Gazdik
Ispirazione per la villa grande bianca vittoriana a due piani con rivestimento in metallo, tetto a capanna e copertura a scandole
Ispirazione per la villa grande bianca vittoriana a due piani con rivestimento in metallo, tetto a capanna e copertura a scandole
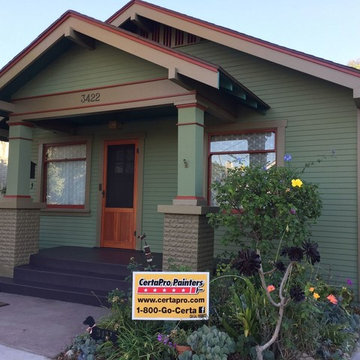
Immagine della facciata di una casa piccola verde american style a un piano con rivestimento in stucco e tetto a capanna
Facciate di case nere
8