Facciate di case nere
Filtra anche per:
Budget
Ordina per:Popolari oggi
221 - 240 di 5.001 foto
1 di 3
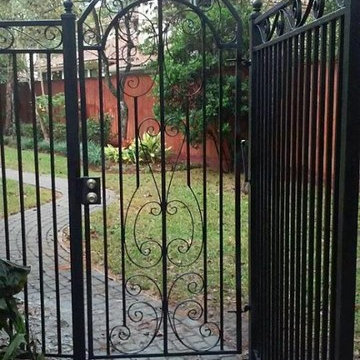
Custom fabricated iron gate
Ispirazione per la facciata di una casa bianca classica a un piano di medie dimensioni con rivestimento in vinile
Ispirazione per la facciata di una casa bianca classica a un piano di medie dimensioni con rivestimento in vinile

Sue Kay
Idee per la villa grande grigia classica a due piani con rivestimento in pietra
Idee per la villa grande grigia classica a due piani con rivestimento in pietra
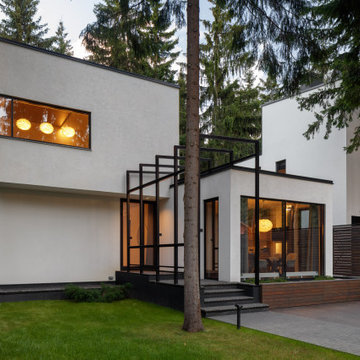
Idee per la facciata di una casa a schiera bianca contemporanea a due piani di medie dimensioni con rivestimento in stucco, tetto piano, copertura mista e tetto nero
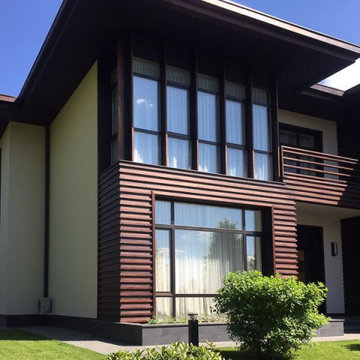
Отделка фасада частного дома термодеревом.
Esempio della villa grande classica a due piani con rivestimento in legno e pannelli sovrapposti
Esempio della villa grande classica a due piani con rivestimento in legno e pannelli sovrapposti
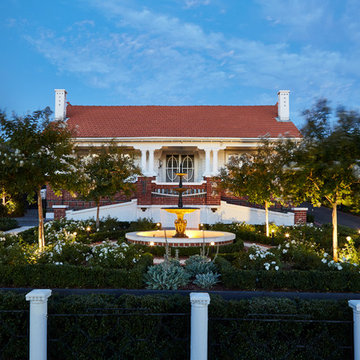
Dave Kulesza
Esempio della villa bianca classica a un piano di medie dimensioni con rivestimento in mattoni
Esempio della villa bianca classica a un piano di medie dimensioni con rivestimento in mattoni

фотографии - Дмитрий Цыренщиков
Esempio della villa beige rustica a tre piani di medie dimensioni con rivestimento in legno, copertura in metallo o lamiera e tetto a mansarda
Esempio della villa beige rustica a tre piani di medie dimensioni con rivestimento in legno, copertura in metallo o lamiera e tetto a mansarda
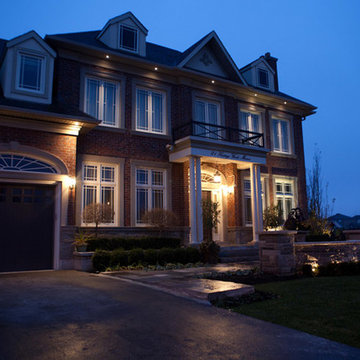
Esempio della villa grande rossa classica a due piani con rivestimento in mattoni, tetto a padiglione e copertura a scandole
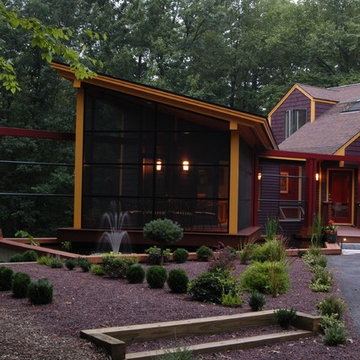
A dining pavilion that floats in the water on the city side of the house and floats in air on the rural side of the house. There is waterfall that runs under the house connecting the orthogonal pond on the city side with the free form pond on the rural side.
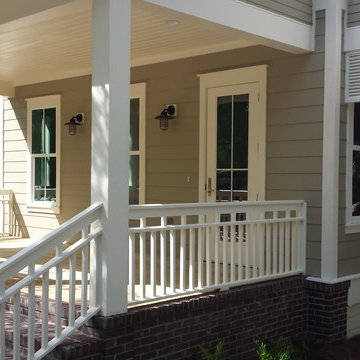
Brandan Babineaux
Idee per la facciata di una casa beige stile marinaro a due piani di medie dimensioni con rivestimento con lastre in cemento
Idee per la facciata di una casa beige stile marinaro a due piani di medie dimensioni con rivestimento con lastre in cemento
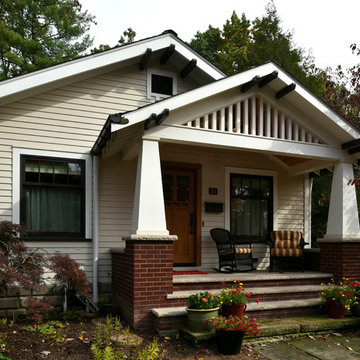
Idee per la facciata di una casa piccola beige american style a due piani con rivestimento con lastre in cemento e tetto a capanna
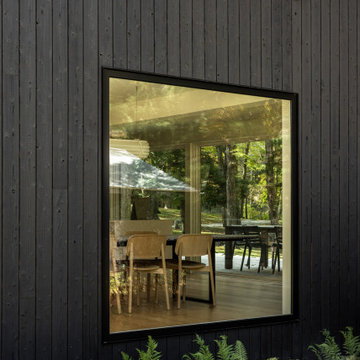
(via VonDalwig) An existing 1967 complex of three buildings and a pool situated on 13 acres of meadows and wetlands was previously renovated and 2009. The main house was extended and a pool added in that renovation but the addition and pool felt more like a detached limb than an integrated part to the house and the plan adjustments and facade work did little to take advantage of the beautiful property and surroundings. Our approach was to allow the parts – the buildings, the landscape, the pool – to unfold and connect to the whole both inside and out, spatially and programmatically – and to establish relationships between spaces that builds a ‘stage’ allowing a programmatic ‘dance’ for the owners to visually and physically connect to the beautiful exterior setting. We reconfigured the floor plan and exterior openings, directing it towards views and created an exterior pergola that include, rather than exclude, the guest studio while also fulfilling the town pool regulations. The outcome is a subtle framing of multiple platforms that connects in and out.

The project’s goal is to introduce more affordable contemporary homes for Triangle Area housing. This 1,800 SF modern ranch-style residence takes its shape from the archetypal gable form and helps to integrate itself into the neighborhood. Although the house presents a modern intervention, the project’s scale and proportional parameters integrate into its context.
Natural light and ventilation are passive goals for the project. A strong indoor-outdoor connection was sought by establishing views toward the wooded landscape and having a deck structure weave into the public area. North Carolina’s natural textures are represented in the simple black and tan palette of the facade.
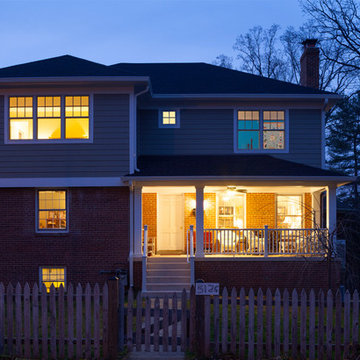
Stacy Zarin Goldberg
Esempio della villa beige american style a due piani di medie dimensioni con rivestimento con lastre in cemento, tetto a padiglione e copertura a scandole
Esempio della villa beige american style a due piani di medie dimensioni con rivestimento con lastre in cemento, tetto a padiglione e copertura a scandole
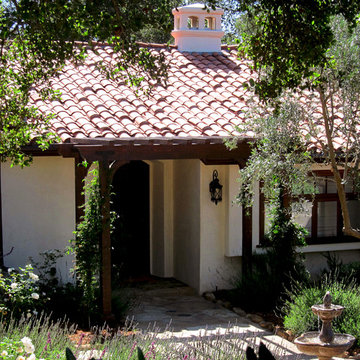
Design Consultant Jeff Doubét is the author of Creating Spanish Style Homes: Before & After – Techniques – Designs – Insights. The 240 page “Design Consultation in a Book” is now available. Please visit SantaBarbaraHomeDesigner.com for more info.
Jeff Doubét specializes in Santa Barbara style home and landscape designs. To learn more info about the variety of custom design services I offer, please visit SantaBarbaraHomeDesigner.com
Jeff Doubét is the Founder of Santa Barbara Home Design - a design studio based in Santa Barbara, California USA.
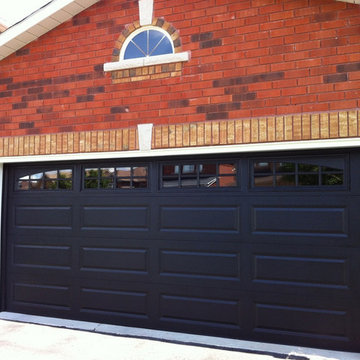
Long panel custom size door in sandstone
Esempio della facciata di una casa piccola rossa classica a un piano con rivestimento in mattoni
Esempio della facciata di una casa piccola rossa classica a un piano con rivestimento in mattoni
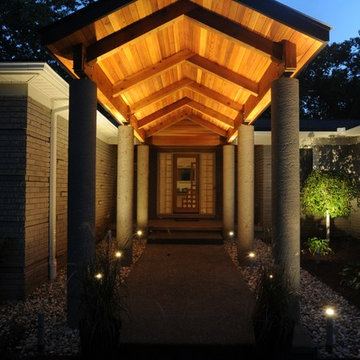
Esempio della facciata di una casa beige contemporanea a un piano di medie dimensioni con rivestimento in mattoni e tetto a capanna
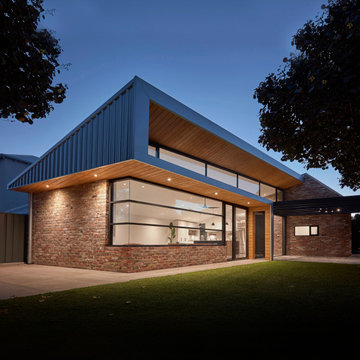
Sharp House Rear Yard View
Ispirazione per la facciata di una casa piccola multicolore moderna a un piano con rivestimento in mattoni, copertura in metallo o lamiera e tetto grigio
Ispirazione per la facciata di una casa piccola multicolore moderna a un piano con rivestimento in mattoni, copertura in metallo o lamiera e tetto grigio

Mid-Century Remodel on Tabor Hill
This sensitively sited house was designed by Robert Coolidge, a renowned architect and grandson of President Calvin Coolidge. The house features a symmetrical gable roof and beautiful floor to ceiling glass facing due south, smartly oriented for passive solar heating. Situated on a steep lot, the house is primarily a single story that steps down to a family room. This lower level opens to a New England exterior. Our goals for this project were to maintain the integrity of the original design while creating more modern spaces. Our design team worked to envision what Coolidge himself might have designed if he'd had access to modern materials and fixtures.
With the aim of creating a signature space that ties together the living, dining, and kitchen areas, we designed a variation on the 1950's "floating kitchen." In this inviting assembly, the kitchen is located away from exterior walls, which allows views from the floor-to-ceiling glass to remain uninterrupted by cabinetry.
We updated rooms throughout the house; installing modern features that pay homage to the fine, sleek lines of the original design. Finally, we opened the family room to a terrace featuring a fire pit. Since a hallmark of our design is the diminishment of the hard line between interior and exterior, we were especially pleased for the opportunity to update this classic work.
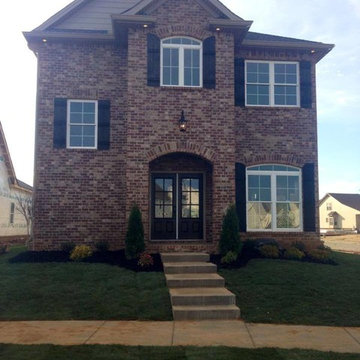
Immagine della facciata di una casa grande marrone classica a due piani con rivestimento in mattoni e tetto a capanna
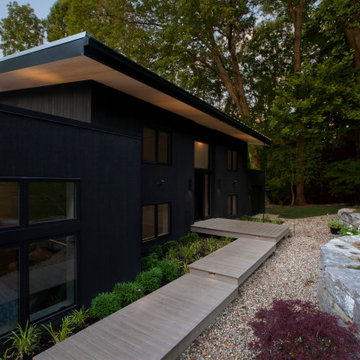
Existing 1970s cottage transformed into modern lodge - view from entry/north elevation - HLODGE - Unionville, IN - Lake Lemon - HAUS | Architecture For Modern Lifestyles (architect + photographer) - WERK | Building Modern (builder)
Facciate di case nere
12