Facciate di case nere
Filtra anche per:
Budget
Ordina per:Popolari oggi
301 - 320 di 5.003 foto
1 di 3
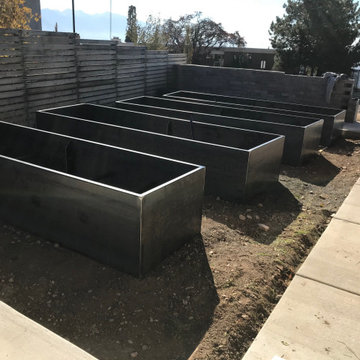
This customer wanted several pre-welded planter boxes to install at their residence in Salt Lake City, UT. These will be filled with plants that are allowed to root directly into soil allowing large, hardy plants. Metal above ground planter boxes, do not chip, crack, or crumble like concrete, and do not rot or twist like wood garden boxes.
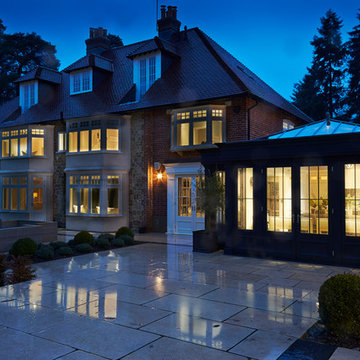
Nick Carter Photographer UK
Contact
Mobile + 44(0) 7976 919021
E mail ; info@nickcarterphoto.co.uk
www.nickcarterphoto.co.uk
Idee per la villa grande grigia contemporanea a un piano con rivestimento in legno e tetto a padiglione
Idee per la villa grande grigia contemporanea a un piano con rivestimento in legno e tetto a padiglione
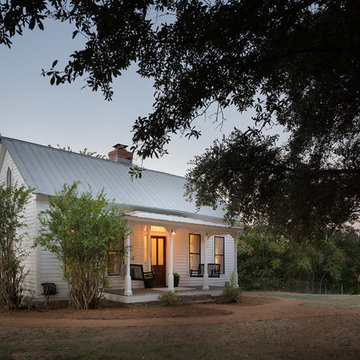
Ispirazione per la villa bianca country a due piani di medie dimensioni con rivestimento in legno e copertura in metallo o lamiera
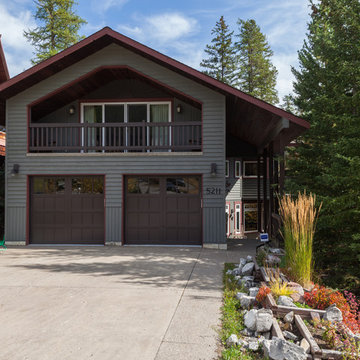
Immagine della facciata di una casa verde rustica a due piani di medie dimensioni con rivestimento in legno e tetto a capanna
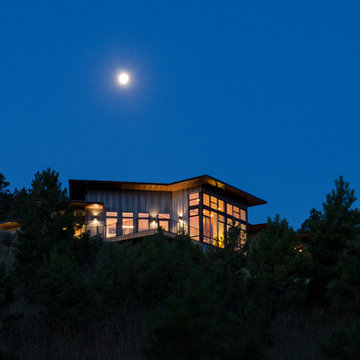
Photo Credit: John Reddy
Ispirazione per la facciata di una casa piccola grigia contemporanea a due piani con rivestimento in metallo
Ispirazione per la facciata di una casa piccola grigia contemporanea a due piani con rivestimento in metallo
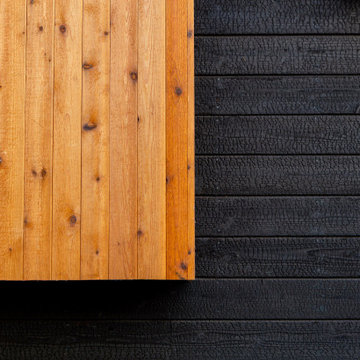
This modest yet fabulous three-story new build is a composite modern and traditional design by residential architect Willie Dean, featuring a professional music studio buildout at grade, living area on the first floor, and bedrooms upstairs. It was built by Bachelor General Contractor and is clad with an opulent volume of Suyaki highlighted with stk grade western red cedar.
Product: Suyaki 1×6 select grade shiplap
Prefinish: Ebony
Application: Residential – Exterior
SF: 2800SF
Designer: Ground Up Design Works
Builder: Bachelor General Contractor
Date: January 2018
Location: Portland, OR
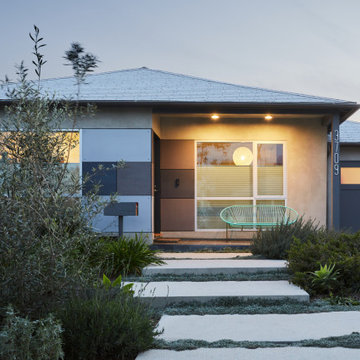
Remodel and addition to a classic California bungalow.
Immagine della villa grigia moderna a un piano con rivestimento in cemento, tetto a padiglione e copertura a scandole
Immagine della villa grigia moderna a un piano con rivestimento in cemento, tetto a padiglione e copertura a scandole
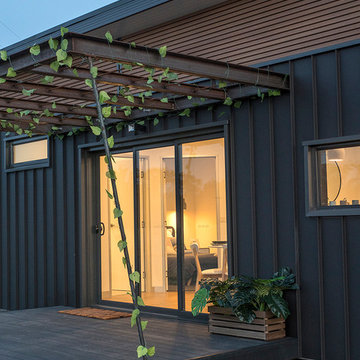
Ispirazione per la villa piccola nera contemporanea a un piano con rivestimento in metallo e copertura in metallo o lamiera
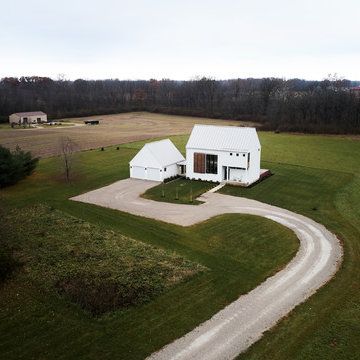
©BrettBulthuis2018
Foto della facciata di una casa bianca country a due piani di medie dimensioni
Foto della facciata di una casa bianca country a due piani di medie dimensioni
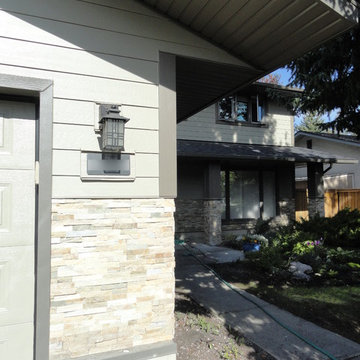
S.I.S. Supply Install Services Ltd.
Ispirazione per la facciata di una casa beige classica a due piani di medie dimensioni con rivestimento con lastre in cemento
Ispirazione per la facciata di una casa beige classica a due piani di medie dimensioni con rivestimento con lastre in cemento
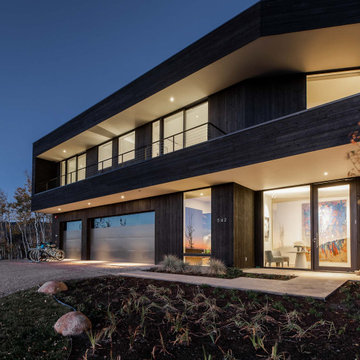
Cyr+Co built this modern, inspirational home for a professional skier based in Aspen. Joel Hocknell was Project Manager and collaborated with the engaged owner, the end result being fantastic. Square edge Suyaki 1x8s were used in a closed screen wall assembly, both vertical and horizontal layouts. The fascia is a built-up and cladded parapet design.

Idee per la facciata di una casa bifamiliare piccola nera moderna a un piano con rivestimento in stucco, tetto a capanna e copertura a scandole
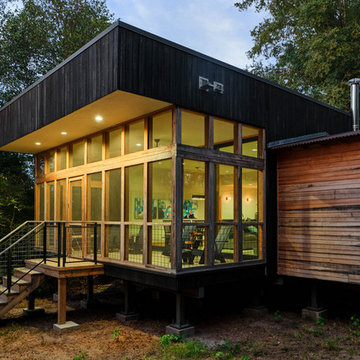
Screened Porch
Foto della villa contemporanea a un piano di medie dimensioni con rivestimento in legno, copertura in metallo o lamiera e tetto a capanna
Foto della villa contemporanea a un piano di medie dimensioni con rivestimento in legno, copertura in metallo o lamiera e tetto a capanna
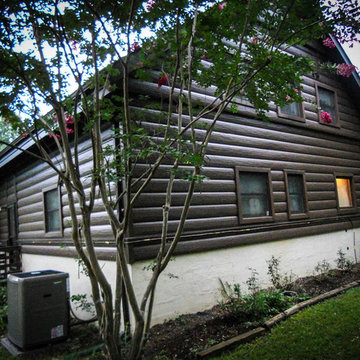
Fire Resistant, Insulated, and Maintenance-Free Cabin. Steel Log Siding Provided by TruLog
Esempio della villa marrone rustica a tre piani di medie dimensioni con rivestimento in legno e tetto a capanna
Esempio della villa marrone rustica a tre piani di medie dimensioni con rivestimento in legno e tetto a capanna
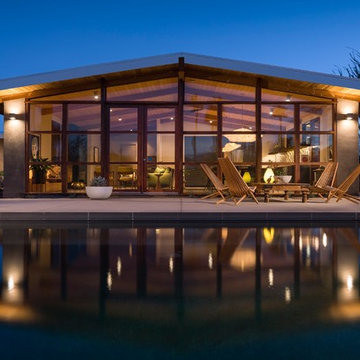
Wall of windows and doors to pool deck
Foto della facciata di una casa grigia moderna a un piano di medie dimensioni con rivestimento in stucco e tetto a capanna
Foto della facciata di una casa grigia moderna a un piano di medie dimensioni con rivestimento in stucco e tetto a capanna
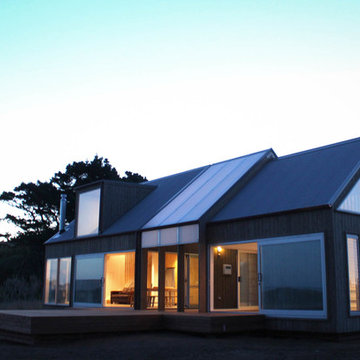
Mike Holmes
Foto della villa piccola grigia stile marinaro a piani sfalsati con rivestimento in legno, tetto a capanna e copertura in metallo o lamiera
Foto della villa piccola grigia stile marinaro a piani sfalsati con rivestimento in legno, tetto a capanna e copertura in metallo o lamiera
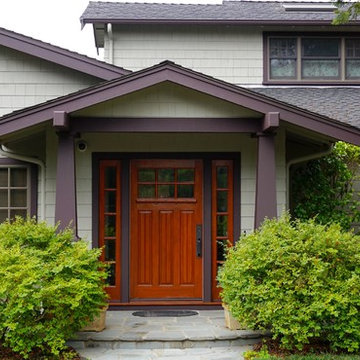
Entry door and frame was refinished and exterior of home was painted
Ispirazione per la facciata di una casa grigia american style a due piani di medie dimensioni con rivestimenti misti, tetto a capanna e copertura a scandole
Ispirazione per la facciata di una casa grigia american style a due piani di medie dimensioni con rivestimenti misti, tetto a capanna e copertura a scandole
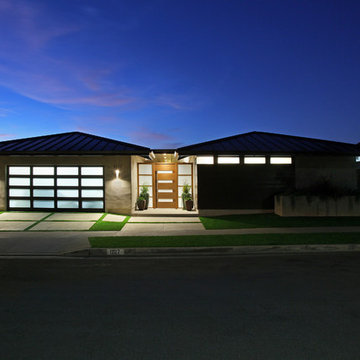
Photography by Aidin Mariscal
Immagine della villa grigia moderna a un piano di medie dimensioni con rivestimento in stucco, tetto a padiglione e copertura in metallo o lamiera
Immagine della villa grigia moderna a un piano di medie dimensioni con rivestimento in stucco, tetto a padiglione e copertura in metallo o lamiera
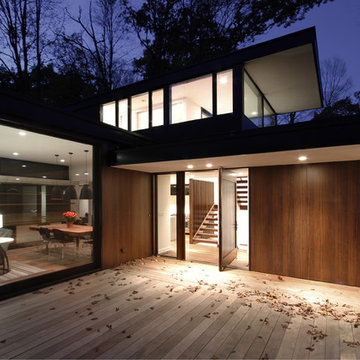
The client’s request was quite common - a typical 2800 sf builder home with 3 bedrooms, 2 baths, living space, and den. However, their desire was for this to be “anything but common.” The result is an innovative update on the production home for the modern era, and serves as a direct counterpoint to the neighborhood and its more conventional suburban housing stock, which focus views to the backyard and seeks to nullify the unique qualities and challenges of topography and the natural environment.
The Terraced House cautiously steps down the site’s steep topography, resulting in a more nuanced approach to site development than cutting and filling that is so common in the builder homes of the area. The compact house opens up in very focused views that capture the natural wooded setting, while masking the sounds and views of the directly adjacent roadway. The main living spaces face this major roadway, effectively flipping the typical orientation of a suburban home, and the main entrance pulls visitors up to the second floor and halfway through the site, providing a sense of procession and privacy absent in the typical suburban home.
Clad in a custom rain screen that reflects the wood of the surrounding landscape - while providing a glimpse into the interior tones that are used. The stepping “wood boxes” rest on a series of concrete walls that organize the site, retain the earth, and - in conjunction with the wood veneer panels - provide a subtle organic texture to the composition.
The interior spaces wrap around an interior knuckle that houses public zones and vertical circulation - allowing more private spaces to exist at the edges of the building. The windows get larger and more frequent as they ascend the building, culminating in the upstairs bedrooms that occupy the site like a tree house - giving views in all directions.
The Terraced House imports urban qualities to the suburban neighborhood and seeks to elevate the typical approach to production home construction, while being more in tune with modern family living patterns.
Overview
Elm Grove
Size
2,800 sf
3 bedrooms, 2 bathrooms
Completion Date
September 2014
Services
Architecture, Landscape Architecture
Interior Consultants: Amy Carman Design
Steve Gotter
Facciate di case nere
16
![m2 [prefab]](https://st.hzcdn.com/fimgs/pictures/exteriors/m2-prefab-prentiss-balance-wickline-architects-img~8cb1c4f801cc9af1_7339-1-ab47658-w360-h360-b0-p0.jpg)