Facciate di case nere
Filtra anche per:
Budget
Ordina per:Popolari oggi
241 - 260 di 5.000 foto
1 di 3
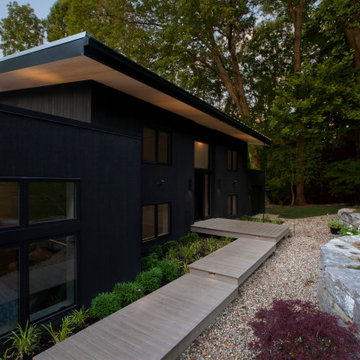
Existing 1970s cottage transformed into modern lodge - view from entry/north elevation - HLODGE - Unionville, IN - Lake Lemon - HAUS | Architecture For Modern Lifestyles (architect + photographer) - WERK | Building Modern (builder)

Tracey, Inside Story Photography
Ispirazione per la facciata di una casa bifamiliare piccola bianca country a due piani con rivestimento in pietra, tetto a capanna e copertura in tegole
Ispirazione per la facciata di una casa bifamiliare piccola bianca country a due piani con rivestimento in pietra, tetto a capanna e copertura in tegole
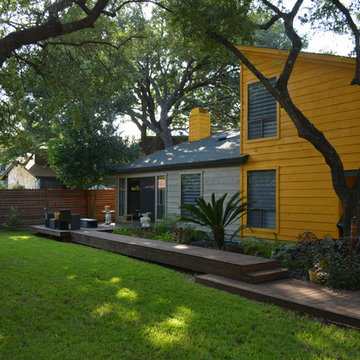
Immagine della casa con tetto a falda unica giallo contemporaneo a due piani di medie dimensioni con rivestimento in legno
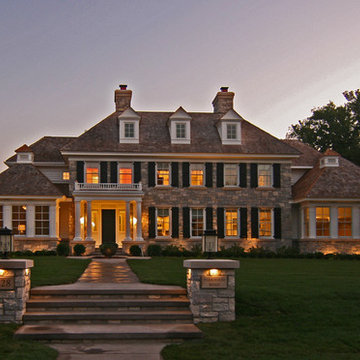
Beautiful Urban Colonial Home in Minneapolis, MN.
Landscaping, Entryway, Colonial Style, Stone Exterior, Stone Cladding, Front Entry, Front Walkway, Stone Pavers, White Window Trim, Stone Siding, Black Shutters, Dormers, Shingle Roof

Immagine della facciata di una casa nera moderna a due piani di medie dimensioni con rivestimento in metallo e copertura in metallo o lamiera
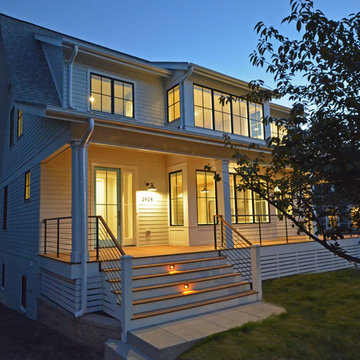
Old brick ranch gets transformed into a new contemporary bungalow with clean lines, open floor plan, and warm style for young family.
Foto della villa piccola bianca contemporanea a due piani con rivestimento con lastre in cemento, tetto a capanna e copertura mista
Foto della villa piccola bianca contemporanea a due piani con rivestimento con lastre in cemento, tetto a capanna e copertura mista
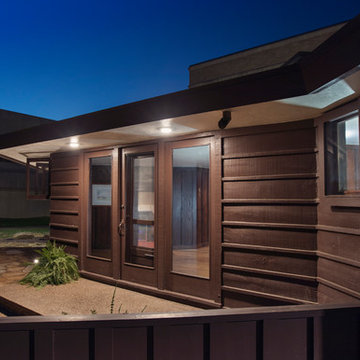
Restored in 2016, the Peters-Margedant House was designed and built by world-renowned architect William Wesley Peters in 1934. Peters is famous for being the son-in-law and Chief Engineer of architect Frank Lloyd Wright. Peters would go on to take over Wright's architectural practice after his death in 1959. This fragile gem, Wes' first independent project, was fully restored and relocated to the campus of the University of Evansville.
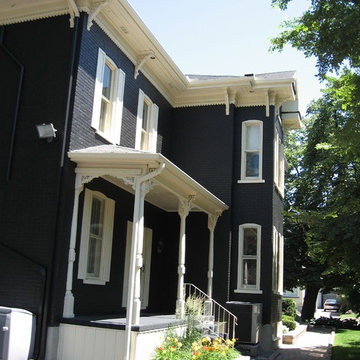
Photo by CertaPro Painters of Waterloo.
Foto della villa blu classica a due piani di medie dimensioni con rivestimento in mattoni, tetto a padiglione e copertura a scandole
Foto della villa blu classica a due piani di medie dimensioni con rivestimento in mattoni, tetto a padiglione e copertura a scandole

We created this simple, passive solar plan to fit a variety of different building sites with easy customization. It takes well to changes adapting to suit one's individual needs. Designed for optimal passive solar and thermal performance in tight building footprints.
This cottage's exterior features poplar bark, locust log posts, and timber frame accent. Siding and trim is LP products with Eco-Panel SIPs integrated "board" for batten.
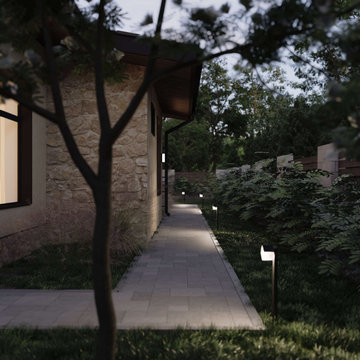
Проект одного этажного жилого дома площадью 230 кв.м для молодой семьи с одним ребенком Функционально состоит из жилых помещений просторная столовая гостиная, спальня родителей и спальня ребенка. Вспомогательные помещения: кухня, прихожая, гараж, котельная, хозяйственная комната. Дом выполнен в современном стиле с минимальным количеством деталей. Ориентация жилых помещений на южную сторону.
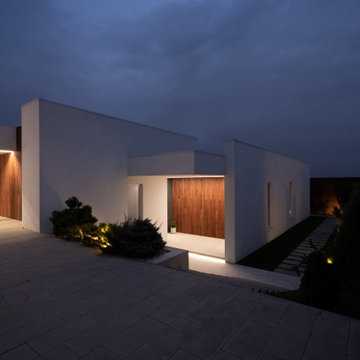
Immagine della villa bianca contemporanea a un piano di medie dimensioni con rivestimenti misti e tetto piano
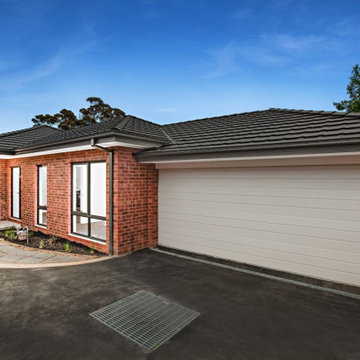
Esempio della villa piccola rossa moderna a un piano con rivestimento in mattoni, tetto a capanna e copertura in tegole
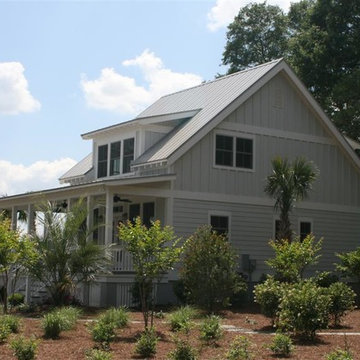
Little White Cottage - Showing Rear Dormer, board & batten siding
Ispirazione per la villa piccola grigia country a due piani con rivestimento con lastre in cemento, tetto a capanna e copertura in metallo o lamiera
Ispirazione per la villa piccola grigia country a due piani con rivestimento con lastre in cemento, tetto a capanna e copertura in metallo o lamiera
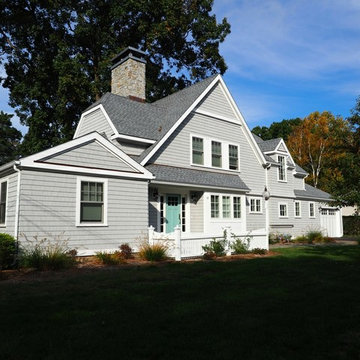
A second story addition and remodel to a madison, connecticut beach cottage
Esempio della villa piccola grigia stile marinaro a due piani con rivestimento in legno, tetto a capanna e copertura a scandole
Esempio della villa piccola grigia stile marinaro a due piani con rivestimento in legno, tetto a capanna e copertura a scandole
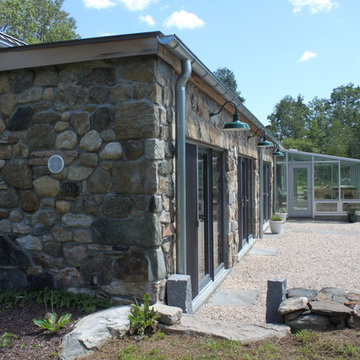
Immagine della villa grigia country a due piani di medie dimensioni con rivestimenti misti, tetto a capanna e copertura in metallo o lamiera

The client’s request was quite common - a typical 2800 sf builder home with 3 bedrooms, 2 baths, living space, and den. However, their desire was for this to be “anything but common.” The result is an innovative update on the production home for the modern era, and serves as a direct counterpoint to the neighborhood and its more conventional suburban housing stock, which focus views to the backyard and seeks to nullify the unique qualities and challenges of topography and the natural environment.
The Terraced House cautiously steps down the site’s steep topography, resulting in a more nuanced approach to site development than cutting and filling that is so common in the builder homes of the area. The compact house opens up in very focused views that capture the natural wooded setting, while masking the sounds and views of the directly adjacent roadway. The main living spaces face this major roadway, effectively flipping the typical orientation of a suburban home, and the main entrance pulls visitors up to the second floor and halfway through the site, providing a sense of procession and privacy absent in the typical suburban home.
Clad in a custom rain screen that reflects the wood of the surrounding landscape - while providing a glimpse into the interior tones that are used. The stepping “wood boxes” rest on a series of concrete walls that organize the site, retain the earth, and - in conjunction with the wood veneer panels - provide a subtle organic texture to the composition.
The interior spaces wrap around an interior knuckle that houses public zones and vertical circulation - allowing more private spaces to exist at the edges of the building. The windows get larger and more frequent as they ascend the building, culminating in the upstairs bedrooms that occupy the site like a tree house - giving views in all directions.
The Terraced House imports urban qualities to the suburban neighborhood and seeks to elevate the typical approach to production home construction, while being more in tune with modern family living patterns.
Overview
Elm Grove
Size
2,800 sf
3 bedrooms, 2 bathrooms
Completion Date
September 2014
Services
Architecture, Landscape Architecture
Interior Consultants: Amy Carman Design
Steve Gotter
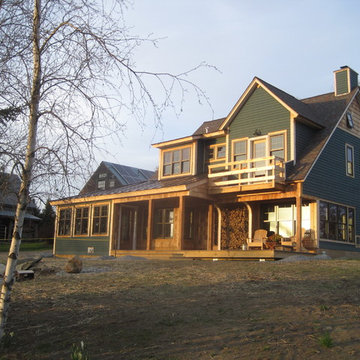
Ispirazione per la facciata di una casa piccola verde country a tre piani con rivestimento in legno

This house is adjacent to the first house, and was under construction when I began working with the clients. They had already selected red window frames, and the siding was unfinished, needing to be painted. Sherwin Williams colors were requested by the builder. They wanted it to work with the neighboring house, but have its own character, and to use a darker green in combination with other colors. The light trim is Sherwin Williams, Netsuke, the tan is Basket Beige. The color on the risers on the steps is slightly deeper. Basket Beige is used for the garage door, the indentation on the front columns, the accent in the front peak of the roof, the siding on the front porch, and the back of the house. It also is used for the fascia board above the two columns under the front curving roofline. The fascia and columns are outlined in Netsuke, which is also used for the details on the garage door, and the trim around the red windows. The Hardie shingle is in green, as is the siding on the side of the garage. Linda H. Bassert, Masterworks Window Fashions & Design, LLC

Sharp House Rear Yard View
Ispirazione per la facciata di una casa piccola multicolore moderna a un piano con rivestimento in mattoni, copertura in metallo o lamiera e tetto grigio
Ispirazione per la facciata di una casa piccola multicolore moderna a un piano con rivestimento in mattoni, copertura in metallo o lamiera e tetto grigio
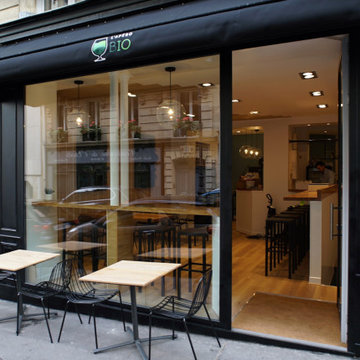
Idee per la facciata di un appartamento piccolo nero scandinavo a un piano con rivestimenti misti
Facciate di case nere
13