Facciate di case nere con tetto a capanna
Filtra anche per:
Budget
Ordina per:Popolari oggi
121 - 140 di 10.840 foto
1 di 3
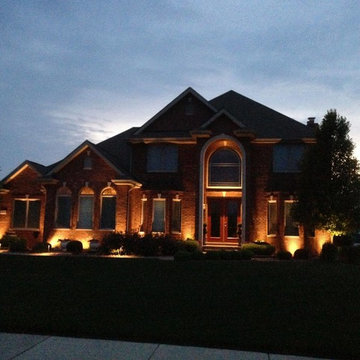
Immagine della facciata di una casa classica a due piani con rivestimento in mattoni e tetto a capanna
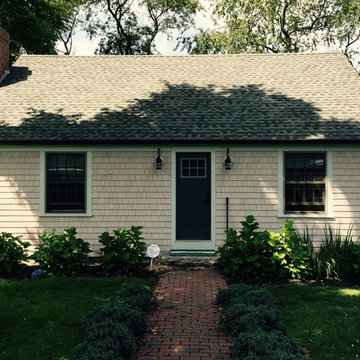
After the magazine shoot for Rhode Island Monthly, the half-round gutters finally went on. The contrasting bronze colors creating the perfect contrast to set off the sandstone colored windows, sea-foam trim, & gray-brown roof. The final touch completes the picture. -- Justin Zeller RI
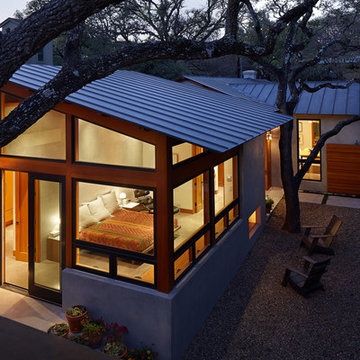
Dror Baldinger Photography
Idee per la facciata di una casa piccola moderna a un piano con rivestimento in stucco e tetto a capanna
Idee per la facciata di una casa piccola moderna a un piano con rivestimento in stucco e tetto a capanna
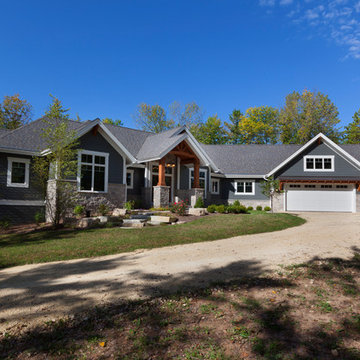
Modern mountain aesthetic in this fully exposed custom designed ranch. Exterior brings together lap siding and stone veneer accents with welcoming timber columns and entry truss. Garage door covered with standing seam metal roof supported by brackets. Large timber columns and beams support a rear covered screened porch. (Ryan Hainey)
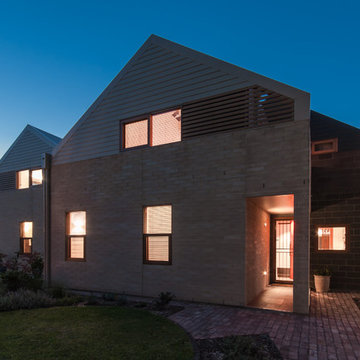
Julian Rutt
Ispirazione per la facciata di una casa moderna a due piani di medie dimensioni con rivestimento con lastre in cemento e tetto a capanna
Ispirazione per la facciata di una casa moderna a due piani di medie dimensioni con rivestimento con lastre in cemento e tetto a capanna

Immagine della facciata di una casa bianca contemporanea a due piani con tetto a capanna
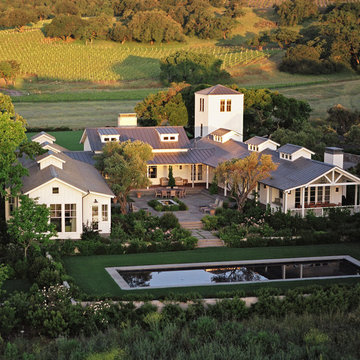
Mark Defeo
Ispirazione per la facciata di una casa bianca country con rivestimento in legno e tetto a capanna
Ispirazione per la facciata di una casa bianca country con rivestimento in legno e tetto a capanna
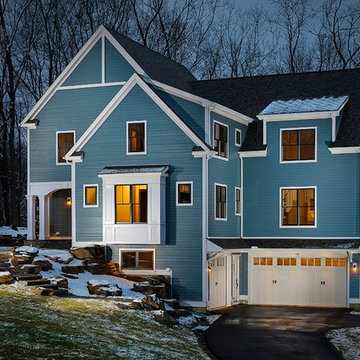
Custom craftsman style home by Advantage Contracting in West Hartford, CT. This custom home was built in South Glastonbury, CT.
Idee per la facciata di una casa blu american style a due piani di medie dimensioni con rivestimento con lastre in cemento e tetto a capanna
Idee per la facciata di una casa blu american style a due piani di medie dimensioni con rivestimento con lastre in cemento e tetto a capanna
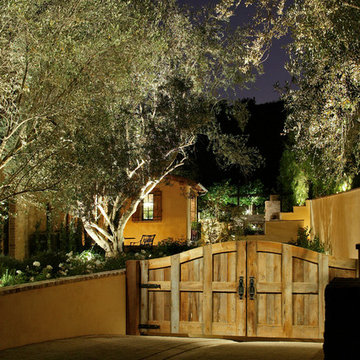
Entry Drive Gates -
General Contractor: Forte Estate Homes
photo by Aidin Foster
Immagine della facciata di una casa mediterranea a tre piani con rivestimento in stucco e tetto a capanna
Immagine della facciata di una casa mediterranea a tre piani con rivestimento in stucco e tetto a capanna
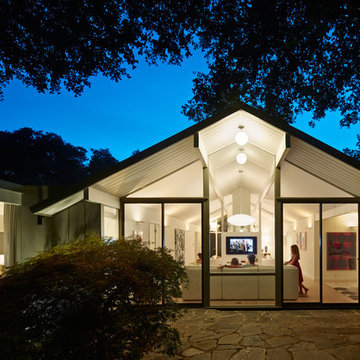
Photo © Bruce Damonte
Immagine della facciata di una casa moderna a un piano con tetto a capanna
Immagine della facciata di una casa moderna a un piano con tetto a capanna
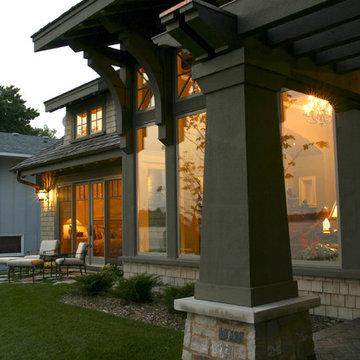
Immagine della villa grande verde classica a due piani con rivestimento in legno, tetto a capanna e copertura a scandole
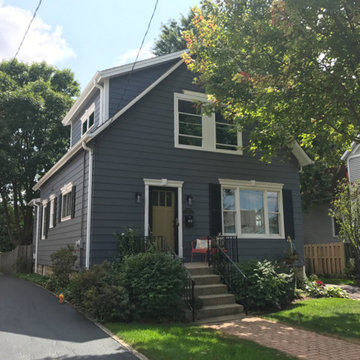
Foto della villa blu classica a due piani di medie dimensioni con rivestimento in vinile e tetto a capanna
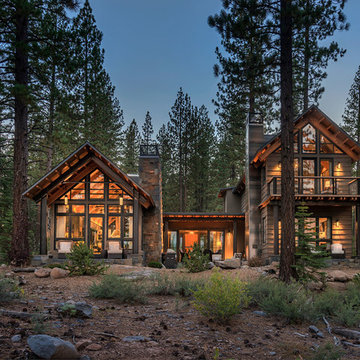
Vance Fox
Esempio della facciata di una casa grande marrone rustica a due piani con rivestimento in legno e tetto a capanna
Esempio della facciata di una casa grande marrone rustica a due piani con rivestimento in legno e tetto a capanna

Hood House is a playful protector that respects the heritage character of Carlton North whilst celebrating purposeful change. It is a luxurious yet compact and hyper-functional home defined by an exploration of contrast: it is ornamental and restrained, subdued and lively, stately and casual, compartmental and open.
For us, it is also a project with an unusual history. This dual-natured renovation evolved through the ownership of two separate clients. Originally intended to accommodate the needs of a young family of four, we shifted gears at the eleventh hour and adapted a thoroughly resolved design solution to the needs of only two. From a young, nuclear family to a blended adult one, our design solution was put to a test of flexibility.
The result is a subtle renovation almost invisible from the street yet dramatic in its expressive qualities. An oblique view from the northwest reveals the playful zigzag of the new roof, the rippling metal hood. This is a form-making exercise that connects old to new as well as establishing spatial drama in what might otherwise have been utilitarian rooms upstairs. A simple palette of Australian hardwood timbers and white surfaces are complimented by tactile splashes of brass and rich moments of colour that reveal themselves from behind closed doors.
Our internal joke is that Hood House is like Lazarus, risen from the ashes. We’re grateful that almost six years of hard work have culminated in this beautiful, protective and playful house, and so pleased that Glenda and Alistair get to call it home.

An envelope of natural cedar creates a warm, welcoming embrace as you enter this beautiful lakefront home. The cedar shingles in the covered entry, stained black shingles on the dormer above, and black clapboard siding will each weather differently and improve their characters with age.

Each window has a unique view of the stunning surrounding property. Two balconies, a huge back deck for entertaining, and a patio all overlook a lovely pond to the rear of the house. The large, three-bay garage features a dedicated workspace, and above the garage is a one-bedroom guest suite

A uniform and cohesive look adds simplicity to the overall aesthetic, supporting the minimalist design. The A5s is Glo’s slimmest profile, allowing for more glass, less frame, and wider sightlines. The concealed hinge creates a clean interior look while also providing a more energy-efficient air-tight window. The increased performance is also seen in the triple pane glazing used in both series. The windows and doors alike provide a larger continuous thermal break, multiple air seals, high-performance spacers, Low-E glass, and argon filled glazing, with U-values as low as 0.20. Energy efficiency and effortless minimalism create a breathtaking Scandinavian-style remodel.
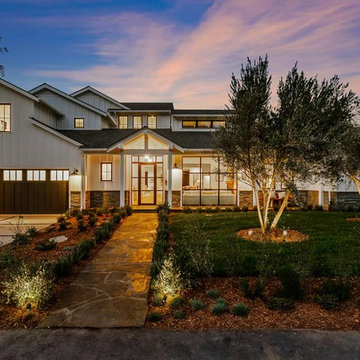
Ispirazione per la villa bianca country a due piani con tetto a capanna e copertura a scandole
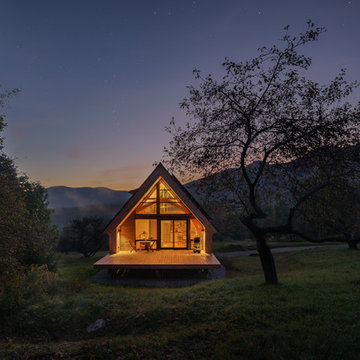
Morning mist rises with the sun.
photo by Lael Taylor
Immagine della villa piccola marrone rustica a due piani con rivestimento in legno, tetto a capanna e copertura in metallo o lamiera
Immagine della villa piccola marrone rustica a due piani con rivestimento in legno, tetto a capanna e copertura in metallo o lamiera
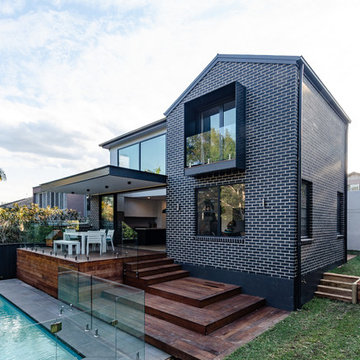
Immagine della villa grande nera contemporanea a due piani con rivestimento in mattoni, tetto a capanna e copertura in metallo o lamiera
Facciate di case nere con tetto a capanna
7