Facciate di case nere con tetto a capanna
Filtra anche per:
Budget
Ordina per:Popolari oggi
41 - 60 di 10.840 foto
1 di 3
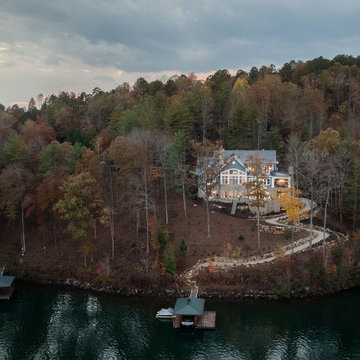
Photographer: Will Keown
Esempio della villa grande blu classica a due piani con rivestimenti misti, tetto a capanna e copertura a scandole
Esempio della villa grande blu classica a due piani con rivestimenti misti, tetto a capanna e copertura a scandole

Idee per la villa grigia classica a due piani di medie dimensioni con rivestimento in legno, tetto a capanna, copertura a scandole, tetto marrone e con scandole
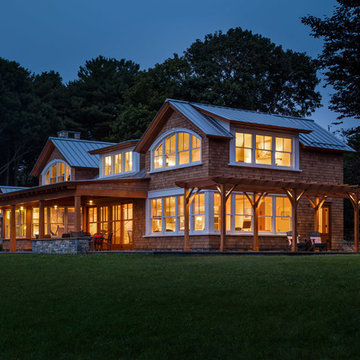
A warm glow emanates from the banks of double hung and awning windows on this waterfront coastal home.
Esempio della villa marrone classica a due piani di medie dimensioni con rivestimento in legno, tetto a capanna e copertura mista
Esempio della villa marrone classica a due piani di medie dimensioni con rivestimento in legno, tetto a capanna e copertura mista

Front Entry and Deck
Idee per la villa piccola grigia moderna a un piano con rivestimento in stucco, tetto a capanna e copertura a scandole
Idee per la villa piccola grigia moderna a un piano con rivestimento in stucco, tetto a capanna e copertura a scandole
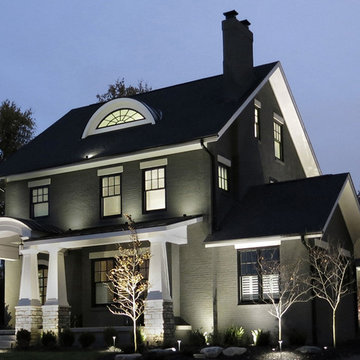
Immagine della villa grande grigia classica a tre piani con rivestimento in mattoni, tetto a capanna e copertura a scandole

Immagine della villa piccola bianca contemporanea a un piano con rivestimenti misti, tetto a capanna e copertura in metallo o lamiera
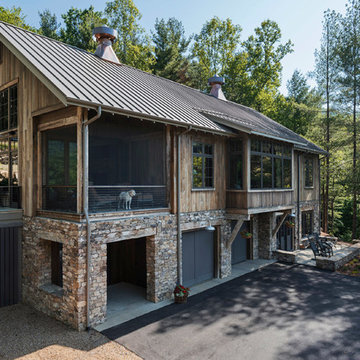
We used the timber frame of a century old barn to build this rustic modern house. The barn was dismantled, and reassembled on site. Inside, we designed the home to showcase as much of the original timber frame as possible.
Photography by Todd Crawford
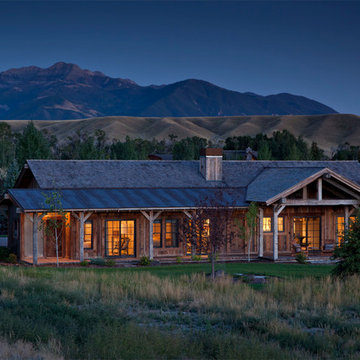
Ispirazione per la villa marrone rustica a un piano con rivestimento in legno, tetto a capanna e copertura mista

Rear patio
Foto della facciata di una casa grande marrone rustica a due piani con rivestimenti misti e tetto a capanna
Foto della facciata di una casa grande marrone rustica a due piani con rivestimenti misti e tetto a capanna
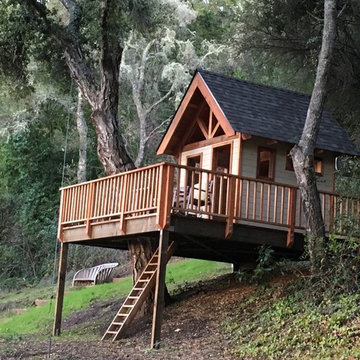
Esempio della facciata di una casa beige american style a un piano di medie dimensioni con rivestimento in legno e tetto a capanna
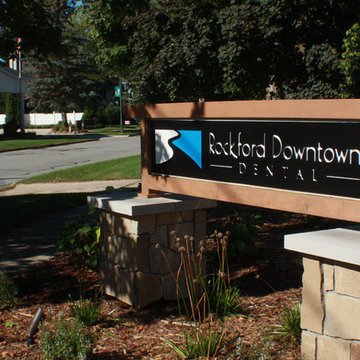
We gave this outdated, mid-century modern dentist office a craftsman style face life with exposed cedar timbers, a handicapped accessible ramp and a pop of color.
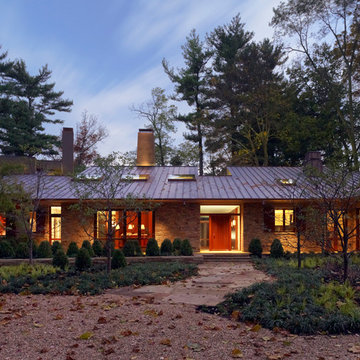
Approach from the entry drive.
Photo: Alan Karchmer
Immagine della villa beige contemporanea a un piano di medie dimensioni con rivestimento in pietra, tetto a capanna e copertura in metallo o lamiera
Immagine della villa beige contemporanea a un piano di medie dimensioni con rivestimento in pietra, tetto a capanna e copertura in metallo o lamiera
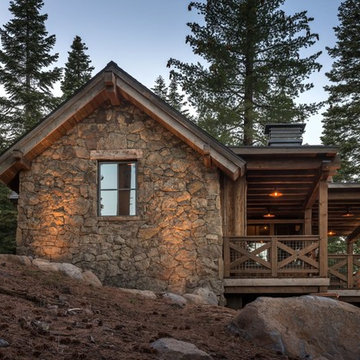
Vance Fox
Immagine della facciata di una casa piccola rustica a un piano con rivestimento in pietra e tetto a capanna
Immagine della facciata di una casa piccola rustica a un piano con rivestimento in pietra e tetto a capanna
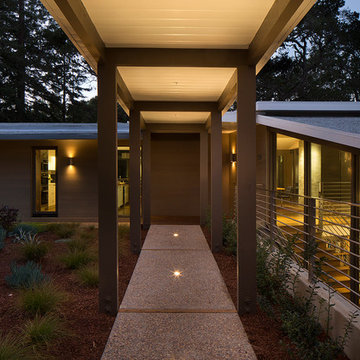
Eric Rorer
Idee per la facciata di una casa grande grigia moderna a due piani con rivestimenti misti e tetto a capanna
Idee per la facciata di una casa grande grigia moderna a due piani con rivestimenti misti e tetto a capanna

This early 20th century Poppleton Park home was originally 2548 sq ft. with a small kitchen, nook, powder room and dining room on the first floor. The second floor included a single full bath and 3 bedrooms. The client expressed a need for about 1500 additional square feet added to the basement, first floor and second floor. In order to create a fluid addition that seamlessly attached to this home, we tore down the original one car garage, nook and powder room. The addition was added off the northern portion of the home, which allowed for a side entry garage. Plus, a small addition on the Eastern portion of the home enlarged the kitchen, nook and added an exterior covered porch.
Special features of the interior first floor include a beautiful new custom kitchen with island seating, stone countertops, commercial appliances, large nook/gathering with French doors to the covered porch, mud and powder room off of the new four car garage. Most of the 2nd floor was allocated to the master suite. This beautiful new area has views of the park and includes a luxurious master bath with free standing tub and walk-in shower, along with a 2nd floor custom laundry room!
Attention to detail on the exterior was essential to keeping the charm and character of the home. The brick façade from the front view was mimicked along the garage elevation. A small copper cap above the garage doors and 6” half-round copper gutters finish the look.
Kate Benjamin Photography
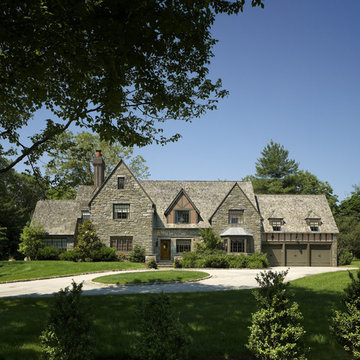
Tom Crane
Immagine della facciata di una casa classica con rivestimento in pietra e tetto a capanna
Immagine della facciata di una casa classica con rivestimento in pietra e tetto a capanna

This renovated barn home was upgraded with a solar power system.
Foto della villa grande beige classica a due piani con rivestimento in legno, tetto a capanna e copertura in metallo o lamiera
Foto della villa grande beige classica a due piani con rivestimento in legno, tetto a capanna e copertura in metallo o lamiera
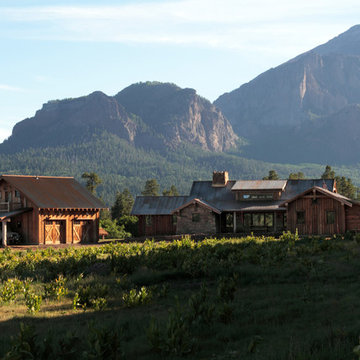
Immagine della villa grande marrone rustica a due piani con rivestimento in legno, tetto a capanna e copertura in metallo o lamiera
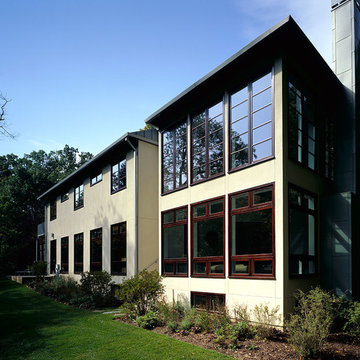
Foto della villa grande beige contemporanea a due piani con rivestimento in stucco, tetto a capanna, copertura in metallo o lamiera e tetto grigio
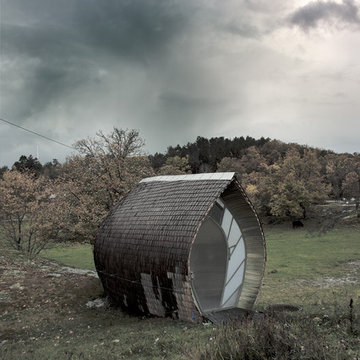
This is the entrance to the house.
Photo by David Relan
Immagine della facciata di una casa piccola marrone scandinava a un piano con rivestimento in legno e tetto a capanna
Immagine della facciata di una casa piccola marrone scandinava a un piano con rivestimento in legno e tetto a capanna
Facciate di case nere con tetto a capanna
3