Facciate di case nere con tetto a capanna
Filtra anche per:
Budget
Ordina per:Popolari oggi
61 - 80 di 10.840 foto
1 di 3
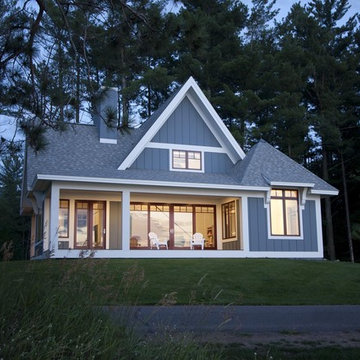
Residential Design: Peter Eskuche, AIA, Eskuche Design
Idee per la facciata di una casa piccola classica a due piani con rivestimento in legno e tetto a capanna
Idee per la facciata di una casa piccola classica a due piani con rivestimento in legno e tetto a capanna
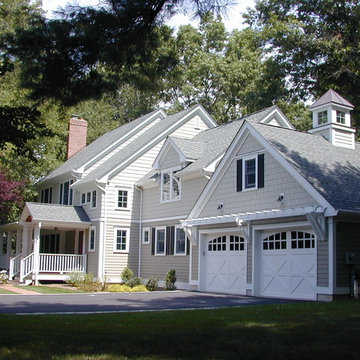
This was the expansion of an existing 1950's cape. A new second floor was added and included a master bedroom suite and additional bedrooms. The first floor expansion included a kitchen, eating area, mudroom, deck, and a front porch.
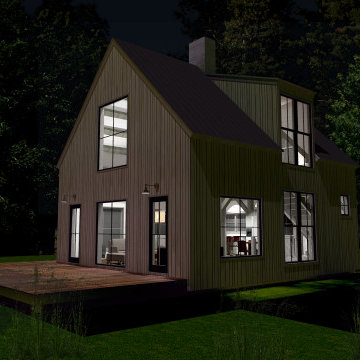
Exterior view of windows at stair
Esempio della villa grigia country a due piani di medie dimensioni con rivestimento in legno, tetto a capanna e copertura in metallo o lamiera
Esempio della villa grigia country a due piani di medie dimensioni con rivestimento in legno, tetto a capanna e copertura in metallo o lamiera

The project’s goal is to introduce more affordable contemporary homes for Triangle Area housing. This 1,800 SF modern ranch-style residence takes its shape from the archetypal gable form and helps to integrate itself into the neighborhood. Although the house presents a modern intervention, the project’s scale and proportional parameters integrate into its context.
Natural light and ventilation are passive goals for the project. A strong indoor-outdoor connection was sought by establishing views toward the wooded landscape and having a deck structure weave into the public area. North Carolina’s natural textures are represented in the simple black and tan palette of the facade.

Idee per la villa piccola marrone classica a due piani con rivestimento in legno, tetto a capanna e copertura in metallo o lamiera
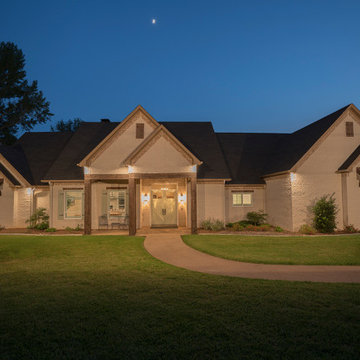
Esempio della villa grande bianca american style a un piano con rivestimento in mattoni, tetto a capanna e copertura a scandole

credits -
design: Matthew O. Daby - m.o.daby design
interior design: Angela Mechaley - m.o.daby design
construction: Hayes Brothers Construction
cabinets & casework: Red Bear Woodworks
structural engineer: Darla Wall - Willamette Building Solutions
photography: Kenton Waltz & Erin Riddle - KLIK Concepts
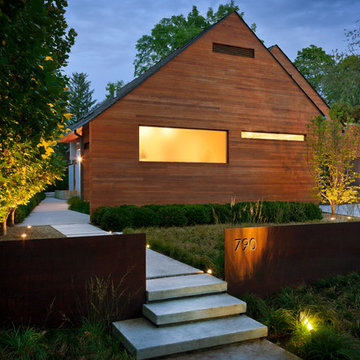
A retaining wall of Corten steel slices through the vegetation to create a striking juxtaposition of textures as well as a clear delineation between public and private space.
Photo by George Dzahristos.
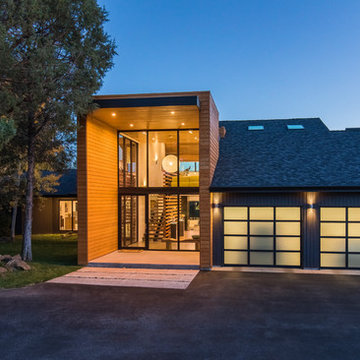
Photo: David Papazian
Foto della villa grande nera contemporanea a due piani con rivestimenti misti, tetto a capanna e copertura a scandole
Foto della villa grande nera contemporanea a due piani con rivestimenti misti, tetto a capanna e copertura a scandole
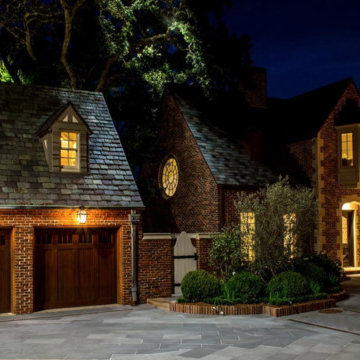
Immagine della villa grande marrone classica a due piani con rivestimento in pietra, tetto a capanna e copertura a scandole
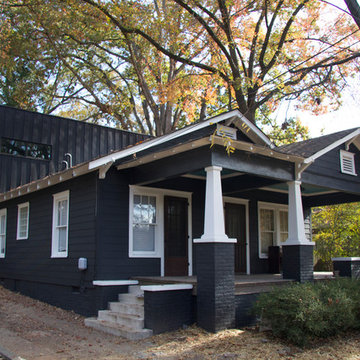
Idee per la villa grande nera contemporanea a due piani con rivestimento in legno e tetto a capanna

Recupero di edificio d'interesse storico
Foto della villa piccola multicolore rustica a tre piani con rivestimento in pietra, tetto a capanna e copertura mista
Foto della villa piccola multicolore rustica a tre piani con rivestimento in pietra, tetto a capanna e copertura mista
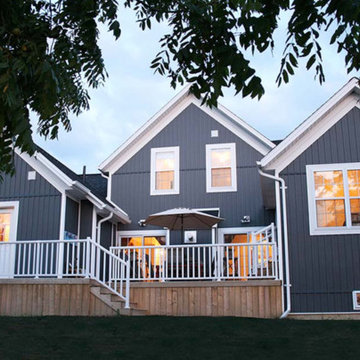
Immagine della villa blu stile marinaro a due piani di medie dimensioni con rivestimento con lastre in cemento, tetto a capanna e copertura in tegole

A wrap around porch that frames out a beautiful Cherry Blossom tree.
Immagine della villa grande grigia classica a tre piani con rivestimenti misti, tetto a capanna, copertura a scandole, tetto blu e con scandole
Immagine della villa grande grigia classica a tre piani con rivestimenti misti, tetto a capanna, copertura a scandole, tetto blu e con scandole
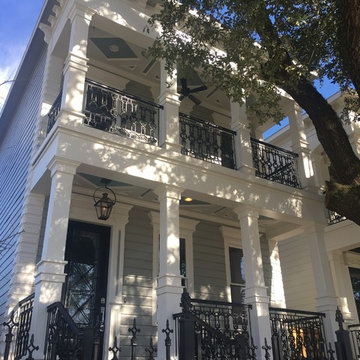
New Orleans Style home in the Houston Heights Area
Photo by MJ Schimmer
Ispirazione per la villa grande grigia vittoriana a due piani con rivestimenti misti, tetto a capanna e copertura a scandole
Ispirazione per la villa grande grigia vittoriana a due piani con rivestimenti misti, tetto a capanna e copertura a scandole
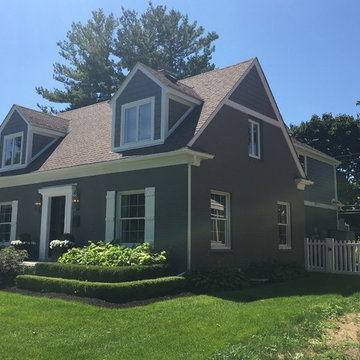
Back before photos
Esempio della facciata di una casa grande grigia classica a due piani con rivestimenti misti e tetto a capanna
Esempio della facciata di una casa grande grigia classica a due piani con rivestimenti misti e tetto a capanna
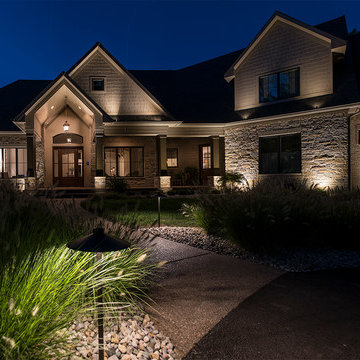
This project included the lighting of a wide rambling, single story ranch home on some acreage. The primary focus of the projects was the illumination of the homes architecture and some key illumination on the large trees around the home. Ground based up lighting was used to light the columns of the home, while small accent lights we added to the second floor gutter line to add a kiss of light to the gables and dormers.
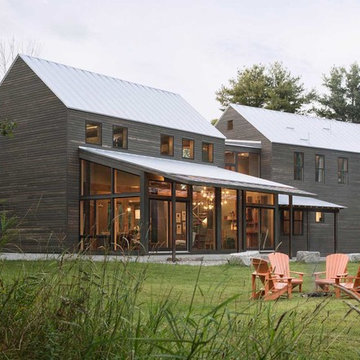
The owner’s goal was to create a lifetime family home using salvaged materials from an antique farmhouse and barn that had stood on another portion of the site. The timber roof structure, as well as interior wood cladding, and interior doors were salvaged from that house, while sustainable new materials (Maine cedar, hemlock timber and steel) and salvaged cabinetry and fixtures from a mid-century-modern teardown were interwoven to create a modern house with a strong connection to the past. Integrity® Wood-Ultrex® windows and doors were a perfect fit for this project. Integrity provided the only combination of a durable, thermally efficient exterior frame combined with a true wood interior.
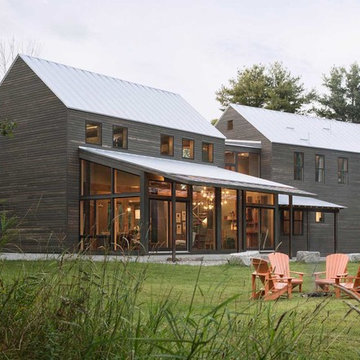
Ben's Barn, From Marvin Windows and Doors
Foto della facciata di una casa contemporanea a due piani con rivestimento in legno e tetto a capanna
Foto della facciata di una casa contemporanea a due piani con rivestimento in legno e tetto a capanna
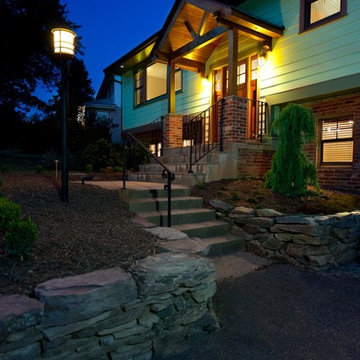
Steve Heyl
Esempio della facciata di una casa marrone american style a piani sfalsati di medie dimensioni con rivestimento con lastre in cemento e tetto a capanna
Esempio della facciata di una casa marrone american style a piani sfalsati di medie dimensioni con rivestimento con lastre in cemento e tetto a capanna
Facciate di case nere con tetto a capanna
4