Facciate di case nere con tetto a capanna
Filtra anche per:
Budget
Ordina per:Popolari oggi
141 - 160 di 10.840 foto
1 di 3
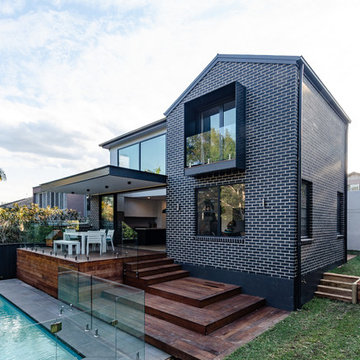
Immagine della villa grande nera contemporanea a due piani con rivestimento in mattoni, tetto a capanna e copertura in metallo o lamiera
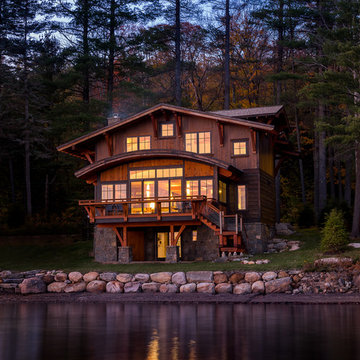
Elizabeth Haynes
Idee per la villa grande marrone rustica a tre piani con rivestimento in legno, tetto a capanna e copertura a scandole
Idee per la villa grande marrone rustica a tre piani con rivestimento in legno, tetto a capanna e copertura a scandole
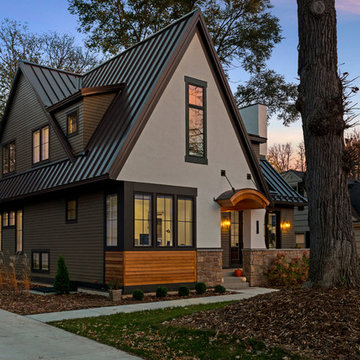
This modern Tudor styled home features a stucco, stone, and siding exterior. The roof standing seam metal. The barrel eyebrow above the front door is wood accents which compliments thee left side of the home's siding. Photo by Space Crafting
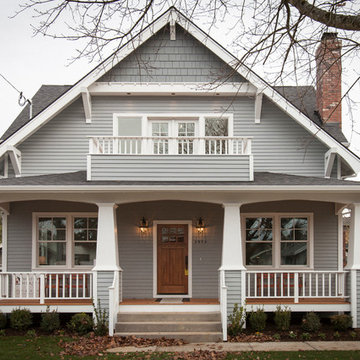
Idee per la facciata di una casa grigia american style a due piani con tetto a capanna e copertura a scandole
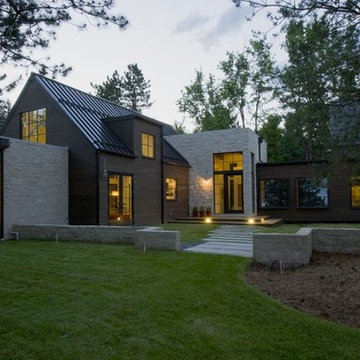
Immagine della facciata di una casa grande beige contemporanea a un piano con rivestimenti misti e tetto a capanna
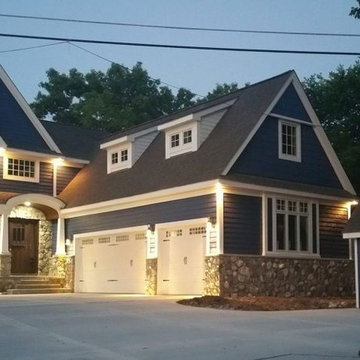
Idee per la villa grande grigia classica a due piani con rivestimenti misti, tetto a capanna e copertura a scandole
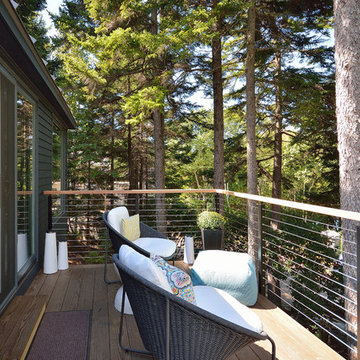
David Matero
Esempio della facciata di una casa piccola nera contemporanea a un piano con rivestimento in legno e tetto a capanna
Esempio della facciata di una casa piccola nera contemporanea a un piano con rivestimento in legno e tetto a capanna
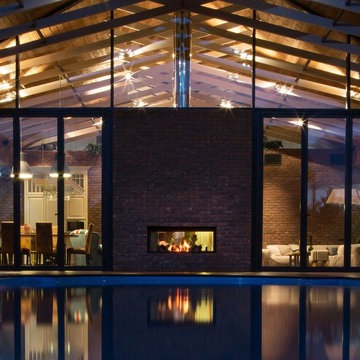
В архитектуре загородного дома обыграны контрасты: монументальность и легкость, традиции и современность. Стены облицованы кирпичом ручной формовки, который эффектно сочетается с огромными витражами. Балки оставлены обнаженными, крыша подшита тонированной доской.
Несмотря на визуальную «прозрачность» архитектуры, дом оснащен продуманной системой отопления и способен достойно выдерживать настоящие русские зимы: обогрев обеспечивают конвекторы под окнами, настенные радиаторы, теплые полы. Еще одно интересное решение, функциональное и декоративное одновременно, — интегрированный в стену двусторонний камин: он обогревает и гостиную, и террасу. Так подчеркивается идея взаимопроникновения внутреннего и внешнего. Эту концепцию поддерживают и полностью раздвижные витражи по бокам от камина, и отделка внутренних стен тем же фактурным кирпичом, что использован для фасада.
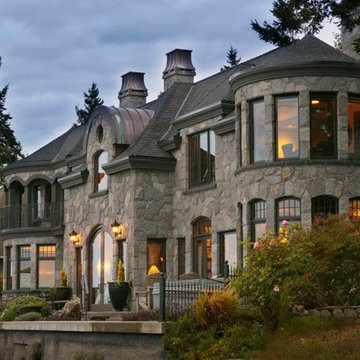
Immagine della facciata di una casa ampia grigia vittoriana a due piani con rivestimento in pietra e tetto a capanna
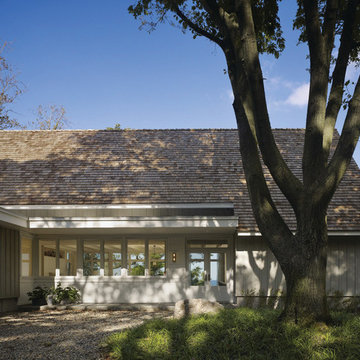
Architect: Celeste Robbins, Robbins Architecture Inc.
Photography By: Hedrich Blessing
“Simple and sophisticated interior and exterior that harmonizes with the site. Like the integration of the flat roof element into the main gabled form next to garage. It negotiates the line between traditional and modernist forms and details successfully.”
This single-family vacation home on the Michigan shoreline accomplished the balance of large, glass window walls with the quaint beach aesthetic found on the neighboring dunes. Drawing from the vernacular language of nearby beach porches, a composition of flat and gable roofs was designed. This blending of rooflines gave the ability to maintain the scale of a beach cottage without compromising the fullness of the lake views.
The result was a space that continuously displays views of Lake Michigan as you move throughout the home. From the front door to the upper bedroom suites, the home reminds you why you came to the water’s edge, and emphasizes the vastness of the lake view.
Marvin Windows helped frame the dramatic lake scene. The products met the performance needs of the challenging lake wind and sun. Marvin also fit within the budget, and the technical support made it easy to design everything from large fixed windows to motorized awnings in hard-to-reach locations.
MARVIN PRODUCTS USED:
Marvin Ultimate Awning Window
Marvin Ultimate Casement Window
Marvin Ultimate Swinging French Door
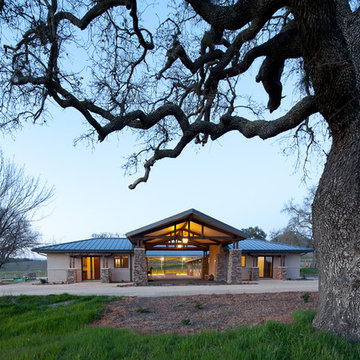
High quality Morgan Horse Stables
Esempio della facciata di una casa beige country a un piano di medie dimensioni con rivestimento in stucco e tetto a capanna
Esempio della facciata di una casa beige country a un piano di medie dimensioni con rivestimento in stucco e tetto a capanna
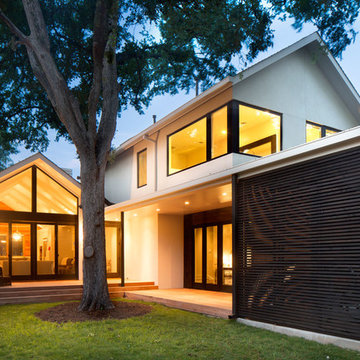
http://dennisburnettphotography.com
Foto della villa bianca classica a due piani di medie dimensioni con rivestimenti misti e tetto a capanna
Foto della villa bianca classica a due piani di medie dimensioni con rivestimenti misti e tetto a capanna
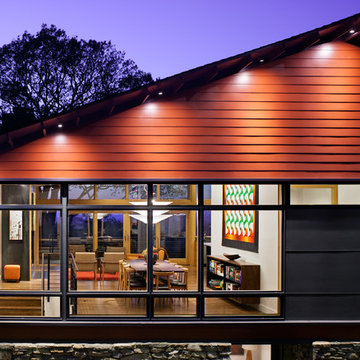
Photo by David Dietrich.
Carolina Home & Garden Magazine, Summer 2017
Ispirazione per la villa grande rossa contemporanea a due piani con rivestimenti misti, tetto a capanna e copertura a scandole
Ispirazione per la villa grande rossa contemporanea a due piani con rivestimenti misti, tetto a capanna e copertura a scandole
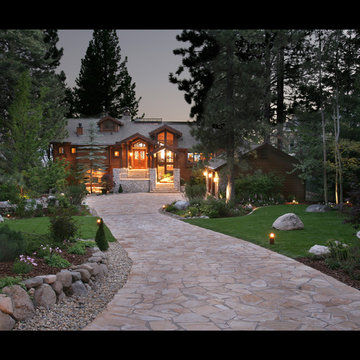
Esempio della facciata di una casa ampia marrone classica con rivestimento in legno e tetto a capanna
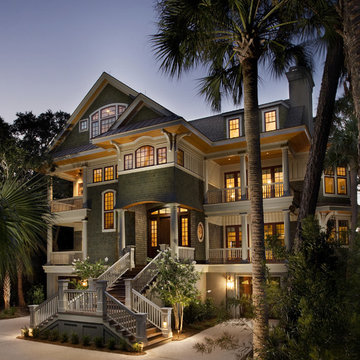
Idee per la facciata di una casa grande verde stile marinaro a tre piani con rivestimento in legno e tetto a capanna
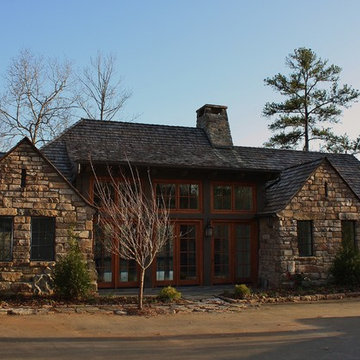
Nestled in the foothills of the Blue Ridge Mountains, this cottage blends old world authenticity with contemporary design elements.
Ispirazione per la facciata di una casa grande multicolore classica a un piano con rivestimento in pietra e tetto a capanna
Ispirazione per la facciata di una casa grande multicolore classica a un piano con rivestimento in pietra e tetto a capanna
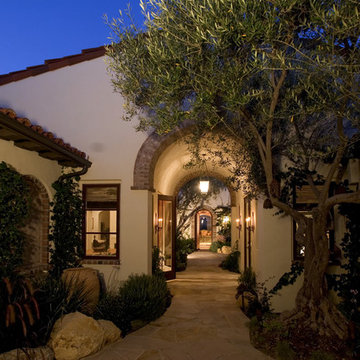
Esempio della facciata di una casa grande bianca classica a un piano con rivestimento in stucco, tetto a capanna e copertura in tegole

Immagine della villa grigia country a due piani di medie dimensioni con rivestimento con lastre in cemento, tetto a capanna e copertura in metallo o lamiera

Foto della villa grigia country a due piani di medie dimensioni con rivestimento con lastre in cemento, tetto a capanna e copertura in metallo o lamiera
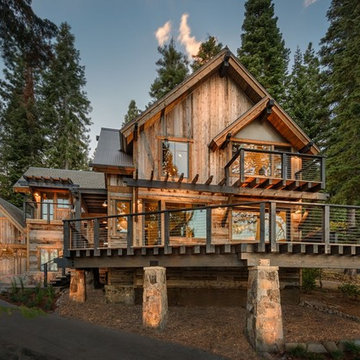
Vance Fox
Foto della facciata di una casa rustica a due piani con rivestimento in legno, tetto a capanna e copertura mista
Foto della facciata di una casa rustica a due piani con rivestimento in legno, tetto a capanna e copertura mista
Facciate di case nere con tetto a capanna
8