Facciate di case nere con tetto a capanna
Filtra anche per:
Budget
Ordina per:Popolari oggi
81 - 100 di 10.840 foto
1 di 3
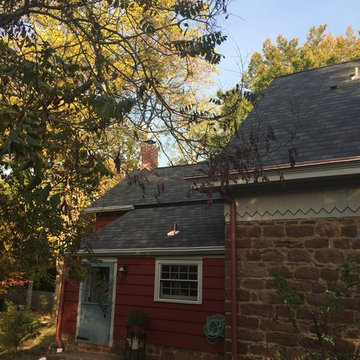
CertainTeed Highland Slate designer shingles
Open copper valleys
Copper Chimneys
Completely restored yankee gutters with copper edging on crown molding frame
Copper pipe boots
Clinton Strober
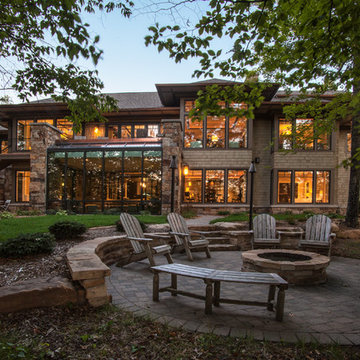
Saari & Forrai Photography
Briarwood II Construction
Idee per la villa grande beige contemporanea a tre piani con tetto a capanna, copertura a scandole e rivestimenti misti
Idee per la villa grande beige contemporanea a tre piani con tetto a capanna, copertura a scandole e rivestimenti misti
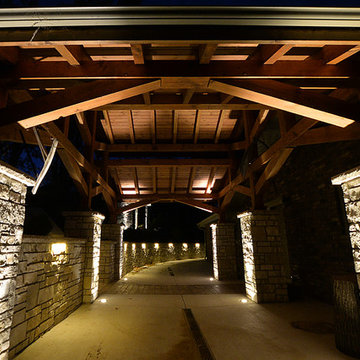
This East Troy home on Booth Lake had a few drainage issues that needed to be resolved, but one thing was clear, the homeowners knew with the proper design features, their property had amazing potential to be a fixture on the lake.
Starting with a redesign of the backyard, including retaining walls and other drainage features, the home was then ready for a radical facelift. We redesigned the entry of the home with a timber frame portico/entryway. The entire portico was built with the old-world artistry of a mortise and tenon framing method. We also designed and installed a new deck and patio facing the lake, installed an integrated driveway and sidewalk system throughout the property and added a splash of evening effects with some beautiful architectural lighting around the house.
A Timber Tech deck with Radiance cable rail system was added off the side of the house to increase lake viewing opportunities and a beautiful stamped concrete patio was installed at the lower level of the house for additional lounging.
Lastly, the original detached garage was razed and rebuilt with a new design that not only suits our client’s needs, but is designed to complement the home’s new look. The garage was built with trusses to create the tongue and groove wood cathedral ceiling and the storage area to the front of the garage. The secondary doors on the lakeside of the garage were installed to allow our client to drive his golf cart along the crushed granite pathways and to provide a stunning view of Booth Lake from the multi-purpose garage.
Terry Mayer http://www.terrymayerphotography.com/
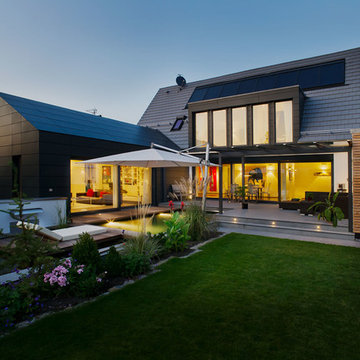
UWE MÜHLHÄUSSER PHOTOGRAPHY
Idee per la facciata di una casa bianca contemporanea a due piani di medie dimensioni con tetto a capanna
Idee per la facciata di una casa bianca contemporanea a due piani di medie dimensioni con tetto a capanna

Phillip Ennis Photography
Immagine della villa ampia marrone moderna a tre piani con rivestimento in pietra, tetto a capanna e copertura a scandole
Immagine della villa ampia marrone moderna a tre piani con rivestimento in pietra, tetto a capanna e copertura a scandole
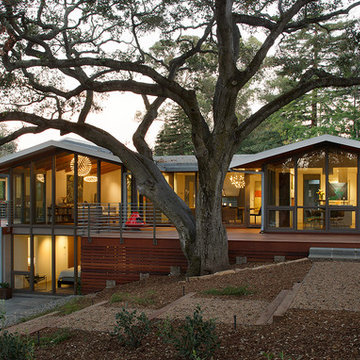
Eric Rorer
Immagine della facciata di una casa grande grigia moderna a due piani con rivestimenti misti e tetto a capanna
Immagine della facciata di una casa grande grigia moderna a due piani con rivestimenti misti e tetto a capanna
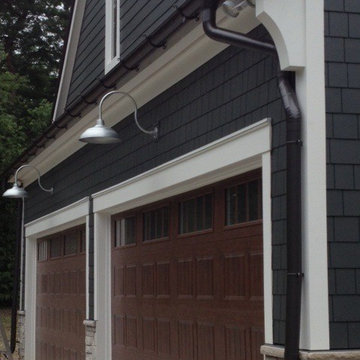
This particular homeowner was so happy that the gutters looked so good it's all anyone who came over talked about. He called our project manager, and said 'I spent 10 times more for my siding, paint, and wood embellishments, and the only thing people comment on when they come over is how awesome my gutters are. Great Customer with impeccable taste.

Joseph Smith
Esempio della facciata di una casa piccola rustica con rivestimento in legno e tetto a capanna
Esempio della facciata di una casa piccola rustica con rivestimento in legno e tetto a capanna
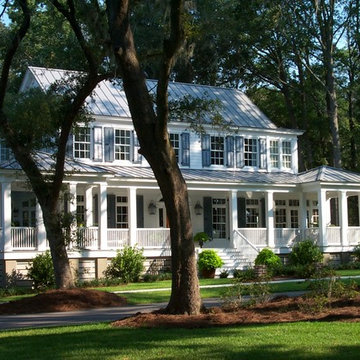
Our Town Plans
Immagine della facciata di una casa bianca classica a due piani con tetto a capanna
Immagine della facciata di una casa bianca classica a due piani con tetto a capanna
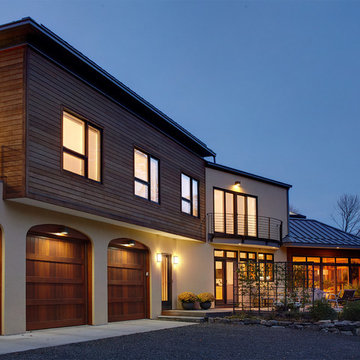
michael biondo, Photographer
Esempio della villa grande beige contemporanea a due piani con rivestimento in legno, tetto a capanna e copertura in metallo o lamiera
Esempio della villa grande beige contemporanea a due piani con rivestimento in legno, tetto a capanna e copertura in metallo o lamiera
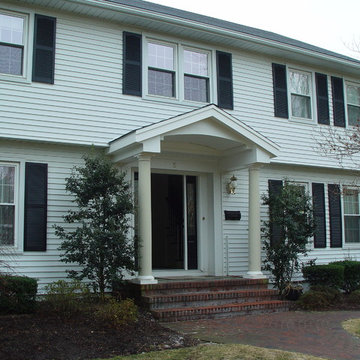
Front entry portico overhang built on existing front landing
Idee per la facciata di una casa grande bianca classica a due piani con rivestimento in vinile e tetto a capanna
Idee per la facciata di una casa grande bianca classica a due piani con rivestimento in vinile e tetto a capanna
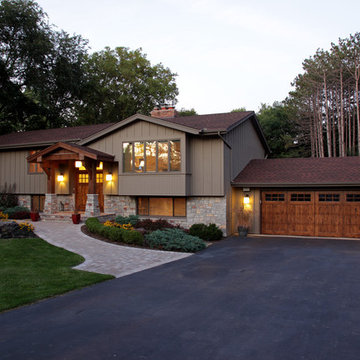
Esempio della facciata di una casa grigia classica a piani sfalsati con rivestimento in legno e tetto a capanna
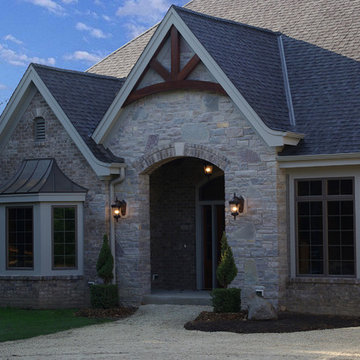
Front exterior in french country design with gable brackets, standing seam metal roof over bump-out, swooped roofs, and garage dormers. Arched stone entry and carriage style garage doors. Weathered wood shingle gable roof.
(Ryan Hainey)
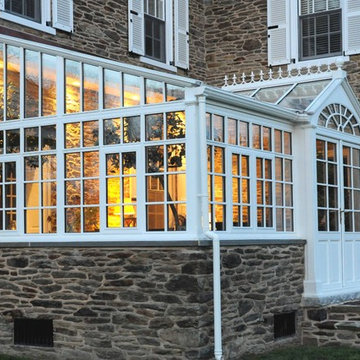
Poist Studio, Hanover PA
Ispirazione per la facciata di una casa grande beige classica a due piani con rivestimento in pietra e tetto a capanna
Ispirazione per la facciata di una casa grande beige classica a due piani con rivestimento in pietra e tetto a capanna
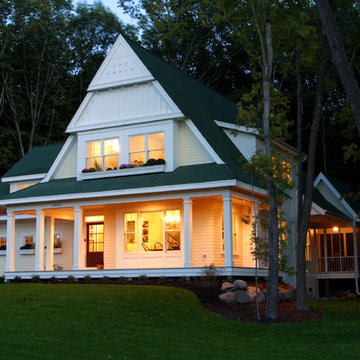
Tranquility on a warm summer evening.
Photography: Phillip Mueller Photography
Modern Cottage - House plan may be purchased at http://simplyeleganthomedesigns.com/deephaven_modern_unique_cottage_home_plan.html

Situated along the coastal foreshore of Inverloch surf beach, this 7.4 star energy efficient home represents a lifestyle change for our clients. ‘’The Nest’’, derived from its nestled-among-the-trees feel, is a peaceful dwelling integrated into the beautiful surrounding landscape.
Inspired by the quintessential Australian landscape, we used rustic tones of natural wood, grey brickwork and deep eucalyptus in the external palette to create a symbiotic relationship between the built form and nature.
The Nest is a home designed to be multi purpose and to facilitate the expansion and contraction of a family household. It integrates users with the external environment both visually and physically, to create a space fully embracive of nature.

Esempio della villa bianca classica a due piani con tetto a capanna, copertura a scandole, tetto rosso e scale

Three story home in Austin with white stucco and limestone exterior and black metal roof.
Idee per la villa grande bianca moderna a tre piani con rivestimento in stucco, tetto a capanna, copertura in metallo o lamiera e tetto nero
Idee per la villa grande bianca moderna a tre piani con rivestimento in stucco, tetto a capanna, copertura in metallo o lamiera e tetto nero

Front elevation of the design. Materials include: random rubble stonework with cornerstones, traditional lap siding at the central massing, standing seam metal roof with wood shingles (Wallaba wood provides a 'class A' fire rating).

Single Story ranch house with stucco and wood siding painted black. Board formed concrete planters and concrete steps
Immagine della villa nera scandinava a un piano di medie dimensioni con rivestimento in stucco, tetto a capanna, copertura a scandole, tetto nero e pannelli sovrapposti
Immagine della villa nera scandinava a un piano di medie dimensioni con rivestimento in stucco, tetto a capanna, copertura a scandole, tetto nero e pannelli sovrapposti
Facciate di case nere con tetto a capanna
5