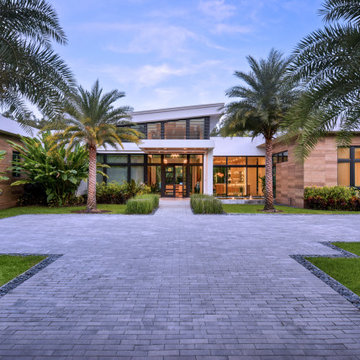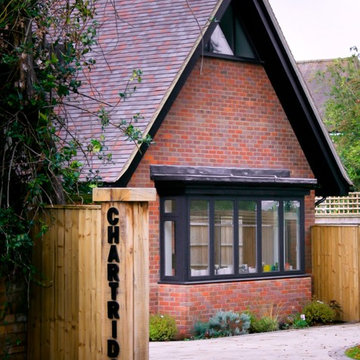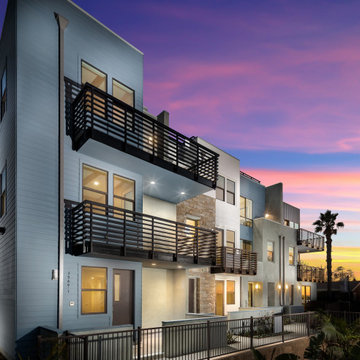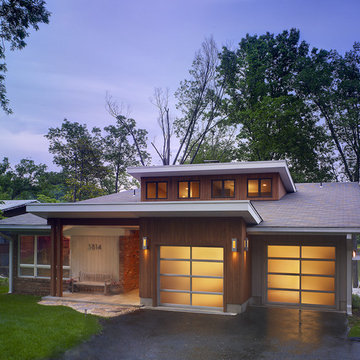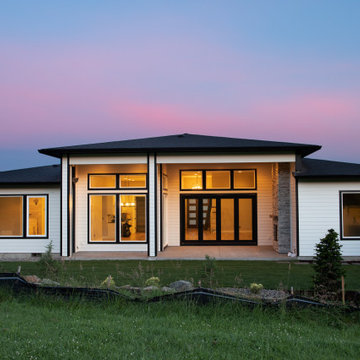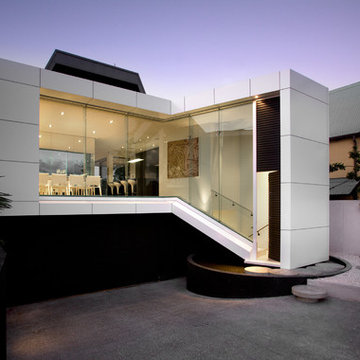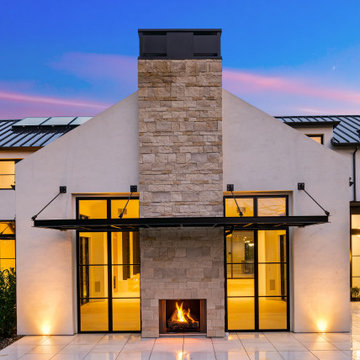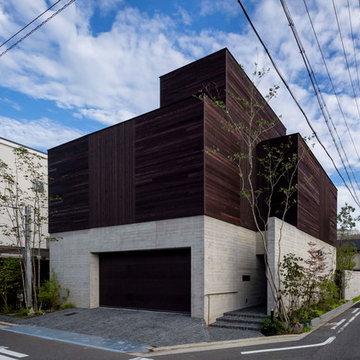Facciate di case moderne viola
Filtra anche per:
Budget
Ordina per:Popolari oggi
101 - 120 di 900 foto
1 di 3
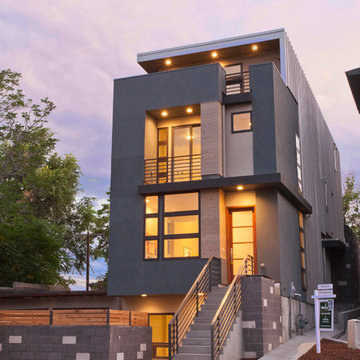
Idee per la villa grigia moderna a tre piani con rivestimenti misti, tetto piano e copertura in metallo o lamiera
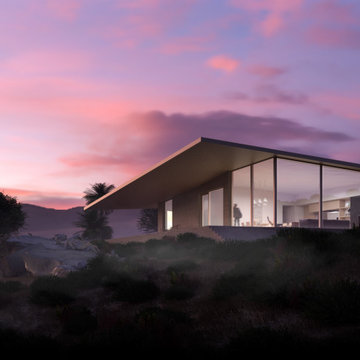
Esempio della villa piccola beige moderna a un piano con rivestimento in mattoni e tetto piano

Exterior View
Ciro Coelho
Ispirazione per la villa grande bianca moderna a un piano con tetto piano
Ispirazione per la villa grande bianca moderna a un piano con tetto piano
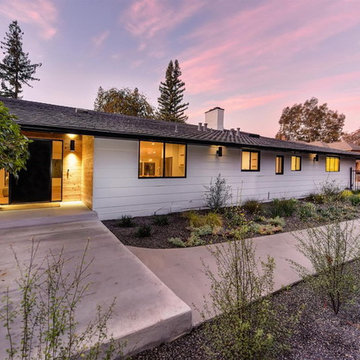
Ispirazione per la villa grande bianca moderna a piani sfalsati con rivestimenti misti, tetto a capanna e copertura a scandole
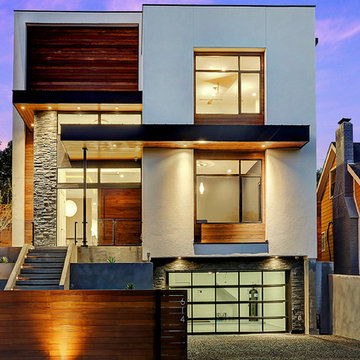
Modern home with roof deck near downtown Houston, Texas. Lower level garage with two floors of living above. Photo by TK Images
Immagine della villa moderna a tre piani di medie dimensioni con rivestimento in stucco
Immagine della villa moderna a tre piani di medie dimensioni con rivestimento in stucco
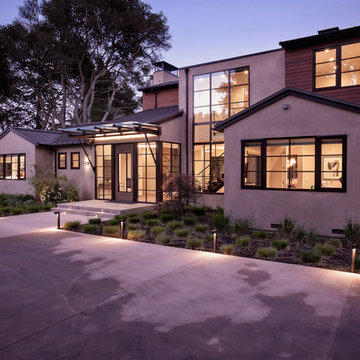
JPM Construction offers complete support for designing, building, and renovating homes in Atherton, Menlo Park, Portola Valley, and surrounding mid-peninsula areas. With a focus on high-quality craftsmanship and professionalism, our clients can expect premium end-to-end service.
The promise of JPM is unparalleled quality both on-site and off, where we value communication and attention to detail at every step. Onsite, we work closely with our own tradesmen, subcontractors, and other vendors to bring the highest standards to construction quality and job site safety. Off site, our management team is always ready to communicate with you about your project. The result is a beautiful, lasting home and seamless experience for you.
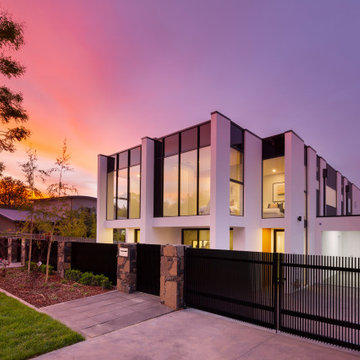
For this development, in the established suburb of Redhill, Canberra, the interior design aesthetic was modern and sophisticated. The layering of black, white and grey finishes married with soft timber accents and pops of brass allows for an elegant sense of drama. Built by Homes by Howe. Photography by Hcreations.
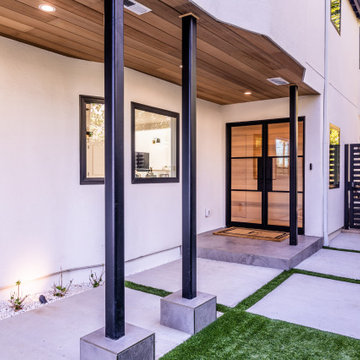
Large modern black and white two-story stucco and siding exterior home in Los Altos.
Immagine della villa grande bianca moderna a due piani con rivestimento in legno, tetto grigio e pannelli sovrapposti
Immagine della villa grande bianca moderna a due piani con rivestimento in legno, tetto grigio e pannelli sovrapposti
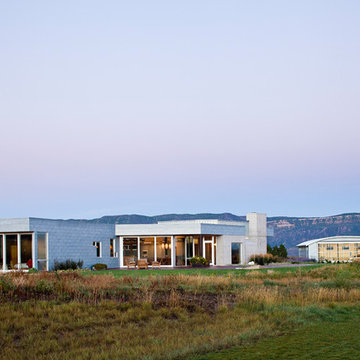
Idee per la facciata di una casa grande grigia moderna a un piano con rivestimento in metallo
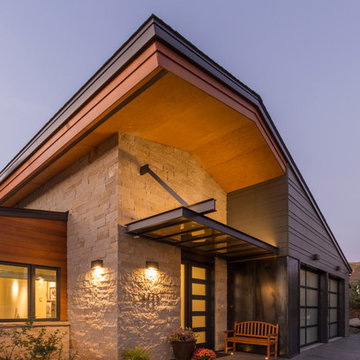
Esempio della facciata di una casa grande moderna a due piani con rivestimenti misti
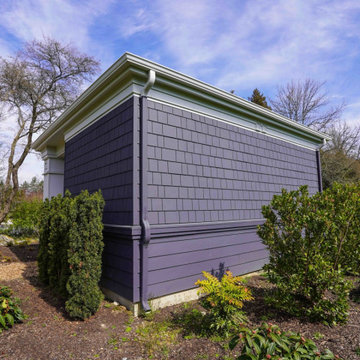
Charcoal siding, with its tremendous range and adaptability, looks equally in the outdoors when coupled with materials that are fascinated by the landscape. The exterior is exquisite from Fiber Cement Lap Siding and Fiber Cement Shingle Siding which is complemented with white door trims and frieze board. The appeal of this charcoal grey siding as an exterior tint is its flexibility and versatility. Subtle changes in tone and surrounding frame may result in a stunning array of home designs!
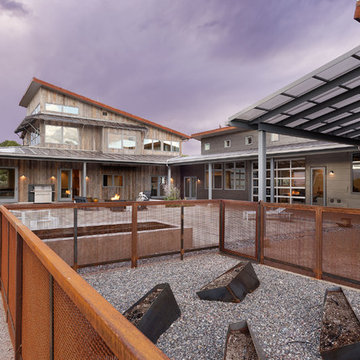
PHOTOS: Mountain Home Photo
CONTRACTOR: 3C Construction
Main level living: 1455 sq ft
Upper level Living: 1015 sq ft
Guest Wing / Office: 520 sq ft
Total Living: 2990 sq ft
Studio Space: 1520 sq ft
2 Car Garage : 575 sq ft
General Contractor: 3C Construction: Steve Lee
The client, a sculpture artist, and his wife came to J.P.A. only wanting a studio next to their home. During the design process it grew to having a living space above the studio, which grew to having a small house attached to the studio forming a compound. At this point it became clear to the client; the project was outgrowing the neighborhood. After re-evaluating the project, the live / work compound is currently sited in a natural protected nest with post card views of Mount Sopris & the Roaring Fork Valley. The courtyard compound consist of the central south facing piece being the studio flanked by a simple 2500 sq ft 2 bedroom, 2 story house one the west side, and a multi purpose guest wing /studio on the east side. The evolution of this compound came to include the desire to have the building blend into the surrounding landscape, and at the same time become the backdrop to create and display his sculpture.
“Jess has been our architect on several projects over the past ten years. He is easy to work with, and his designs are interesting and thoughtful. He always carefully listens to our ideas and is able to create a plan that meets our needs both as individuals and as a family. We highly recommend Jess Pedersen Architecture”.
- Client
“As a general contractor, I can highly recommend Jess. His designs are very pleasing with a lot of thought put in to how they are lived in. He is a real team player, adding greatly to collaborative efforts and making the process smoother for all involved. Further, he gets information out on or ahead of schedule. Really been a pleasure working with Jess and hope to do more together in the future!”
Steve Lee - 3C Construction
Facciate di case moderne viola
6
