Facciate di case moderne verdi
Filtra anche per:
Budget
Ordina per:Popolari oggi
141 - 160 di 754 foto
1 di 3
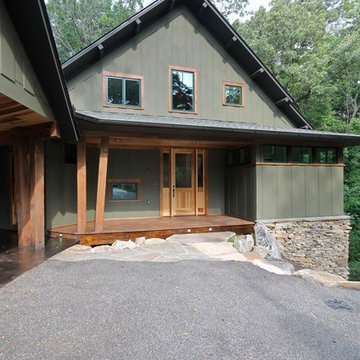
Board on board smooth Smart Siding, White Oak Timber Posts and Beam, clear Poplar T&G ceiling, exposed aggregate concrete driveway
Ispirazione per la facciata di una casa verde moderna a due piani di medie dimensioni con rivestimento con lastre in cemento e tetto a capanna
Ispirazione per la facciata di una casa verde moderna a due piani di medie dimensioni con rivestimento con lastre in cemento e tetto a capanna
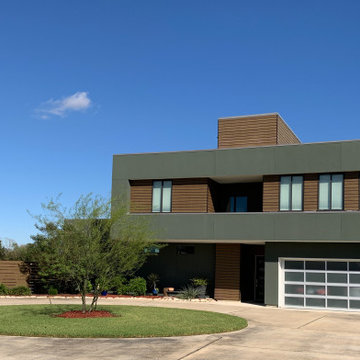
Esempio della facciata di una casa grande verde moderna a due piani con tetto piano e rivestimenti misti
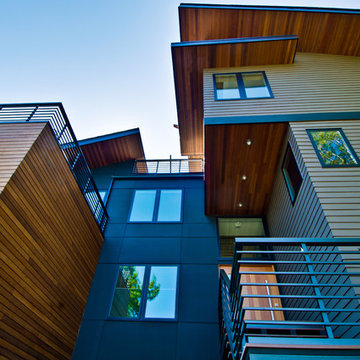
A Northwest Modern, 5-Star Builtgreen, energy efficient, panelized, custom residence using western red cedar for siding and soffits.
Photographs by Miguel Edwards
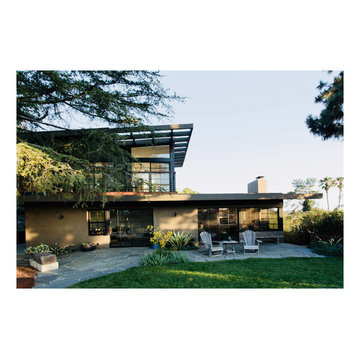
Rear yard elevation from lawn. Windows were inspired by Japanese shoji screens and industrial loft window systems. Photo by Clark Dugger
Immagine della facciata di una casa grande verde moderna a due piani con rivestimento in stucco e copertura in metallo o lamiera
Immagine della facciata di una casa grande verde moderna a due piani con rivestimento in stucco e copertura in metallo o lamiera
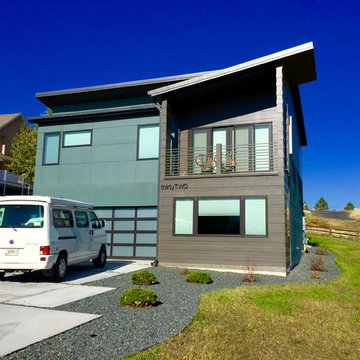
Esempio della casa con tetto a falda unica verde moderno a un piano di medie dimensioni con rivestimento in stucco
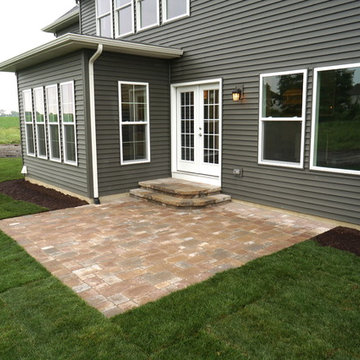
DJK Custom Homes
Immagine della facciata di una casa grande verde moderna a due piani con rivestimento in vinile
Immagine della facciata di una casa grande verde moderna a due piani con rivestimento in vinile
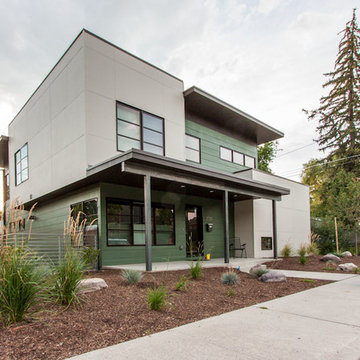
Matt Rogers Photography
Foto della facciata di una casa verde moderna a tre piani di medie dimensioni con rivestimento con lastre in cemento e tetto piano
Foto della facciata di una casa verde moderna a tre piani di medie dimensioni con rivestimento con lastre in cemento e tetto piano
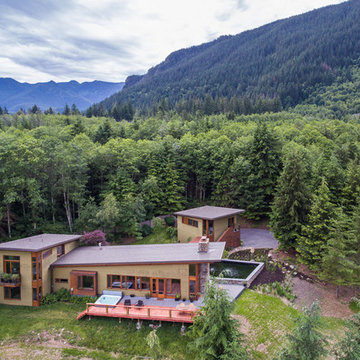
The epitome of NW Modern design tucked away on a private 4+ acre lot in the gated Uplands Reserve. Designed by Prentiss Architects to make a statement on the landscape yet integrate seamlessly into the natural surroundings. Floor to ceiling windows take in the views of Mt. Si and Rattlesnake Ridge. Indoor and outdoor fireplaces, a deck with hot tub and soothing koi pond beckon you outdoors. Let this intimate home with additional detached guest suite be your retreat from urban chaos.
FJU Photo
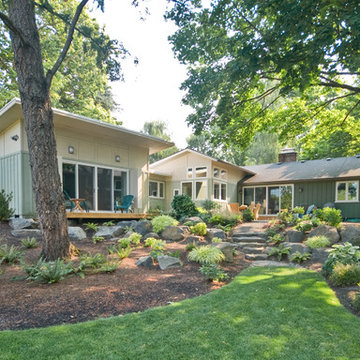
West & South elevations of New addition, Garden and existing home.
All photo's by CWR
Idee per la casa con tetto a falda unica verde moderno a un piano di medie dimensioni con rivestimento in legno
Idee per la casa con tetto a falda unica verde moderno a un piano di medie dimensioni con rivestimento in legno
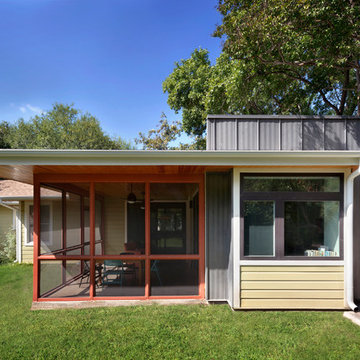
View of the master suite and screened porch addition.
Photo: Brian Mihealsick
Foto della facciata di una casa piccola verde moderna a un piano con rivestimento in metallo e tetto piano
Foto della facciata di una casa piccola verde moderna a un piano con rivestimento in metallo e tetto piano
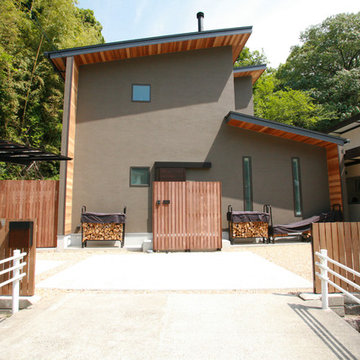
Ispirazione per la facciata di una casa verde moderna a due piani di medie dimensioni con copertura in metallo o lamiera
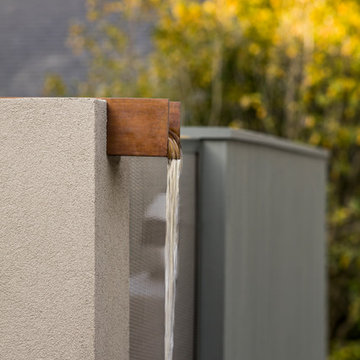
This 800 square foot Accessory Dwelling Unit steps down a lush site in the Portland Hills. The street facing balcony features a sculptural bronze and concrete trough spilling water into a deep basin. The split-level entry divides upper-level living and lower level sleeping areas. Generous south facing decks, visually expand the building's area and connect to a canopy of trees. The mid-century modern details and materials of the main house are continued into the addition. Inside a ribbon of white-washed oak flows from the entry foyer to the lower level, wrapping the stairs and walls with its warmth. Upstairs the wood's texture is seen in stark relief to the polished concrete floors and the crisp white walls of the vaulted space. Downstairs the wood, coupled with the muted tones of moss green walls, lend the sleeping area a tranquil feel.
Contractor: Ricardo Lovett General Contracting
Photographer: David Papazian Photography
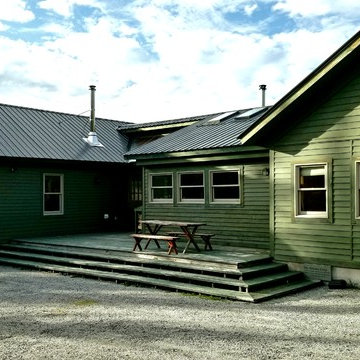
Immagine della villa verde moderna a un piano di medie dimensioni con rivestimento in legno, tetto a capanna e copertura in metallo o lamiera
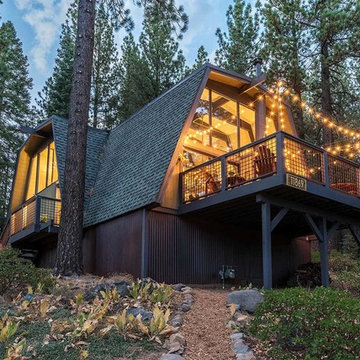
Idee per la villa piccola verde moderna a due piani con rivestimento in legno, tetto a mansarda e copertura a scandole
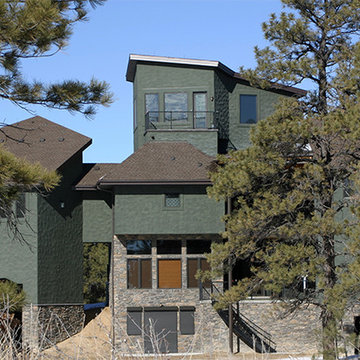
Foto della villa grande verde moderna a tre piani con rivestimenti misti, tetto a padiglione e copertura a scandole
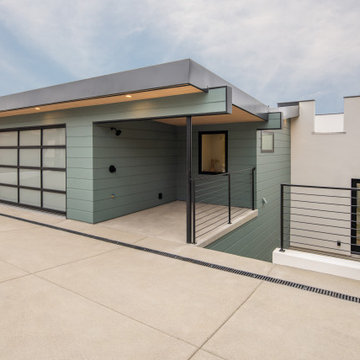
Rear of home from alley with view of garage, laundry room and driveway with guest parking.
Idee per la facciata di una casa grande verde moderna a piani sfalsati con rivestimento con lastre in cemento e copertura in metallo o lamiera
Idee per la facciata di una casa grande verde moderna a piani sfalsati con rivestimento con lastre in cemento e copertura in metallo o lamiera

We designed this 3,162 square foot home for empty-nesters who love lake life. Functionally, the home accommodates multiple generations. Elderly in-laws stay for prolonged periods, and the homeowners are thinking ahead to their own aging in place. This required two master suites on the first floor. Accommodations were made for visiting children upstairs. Aside from the functional needs of the occupants, our clients desired a home which maximizes indoor connection to the lake, provides covered outdoor living, and is conducive to entertaining. Our concept celebrates the natural surroundings through materials, views, daylighting, and building massing.
We placed all main public living areas along the rear of the house to capitalize on the lake views while efficiently stacking the bedrooms and bathrooms in a two-story side wing. Secondary support spaces are integrated across the front of the house with the dramatic foyer. The front elevation, with painted green and natural wood siding and soffits, blends harmoniously with wooded surroundings. The lines and contrasting colors of the light granite wall and silver roofline draws attention toward the entry and through the house to the real focus: the water. The one-story roof over the garage and support spaces takes flight at the entry, wraps the two-story wing, turns, and soars again toward the lake as it approaches the rear patio. The granite wall extending from the entry through the interior living space is mirrored along the opposite end of the rear covered patio. These granite bookends direct focus to the lake.
Passive systems contribute to the efficiency. Southeastern exposure of the glassy rear façade is modulated while views are celebrated. Low, northeastern sun angles are largely blocked by the patio’s stone wall and roofline. As the sun rises southward, the exposed façade becomes glassier, but is protected by deep roof overhangs and a trellised awning. These cut out the higher late morning sun angles. In winter, when sun angles are lower, the morning light floods the living spaces, warming the thermal mass of the exposed concrete floor.
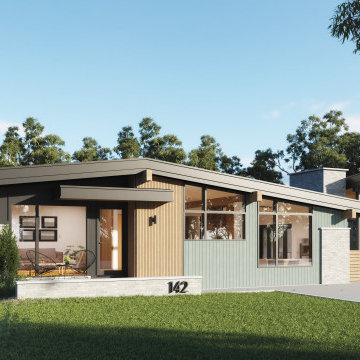
Foto della villa verde moderna a un piano di medie dimensioni con rivestimenti misti, tetto a farfalla, copertura a scandole, tetto nero e pannelli e listelle di legno
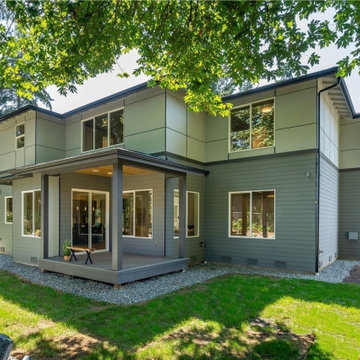
James Hardie channeled smooth panels also known as James Hardie reveal system. Bottom section is James Hardie 6" smooth lap siding with a 5 1/2" wide bella band on top to transition to the channeled panels.
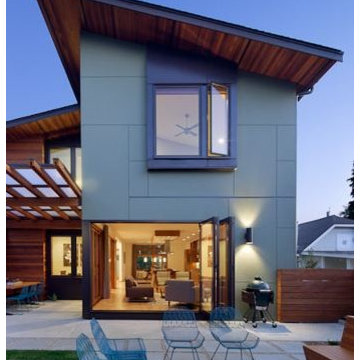
Backyard exterior. Fire pit. Night view. Taken by Lara Swimmer.
Immagine della villa verde moderna a due piani di medie dimensioni
Immagine della villa verde moderna a due piani di medie dimensioni
Facciate di case moderne verdi
8