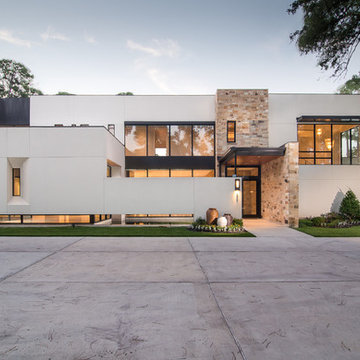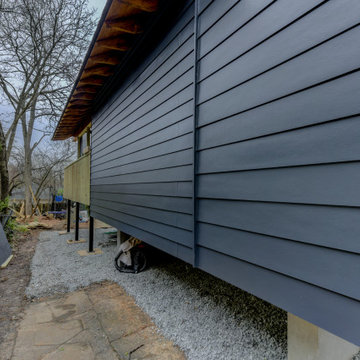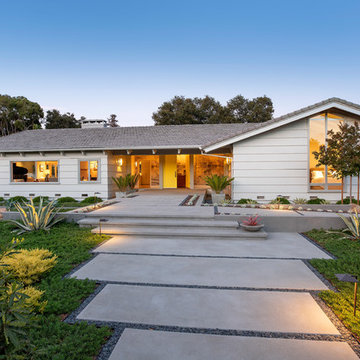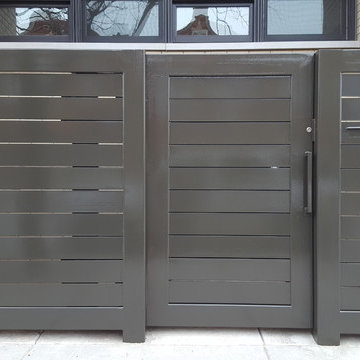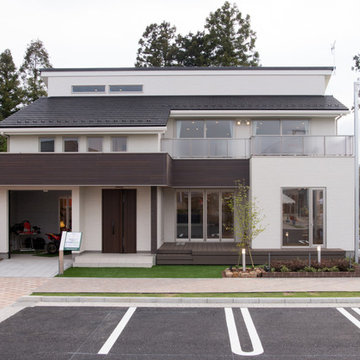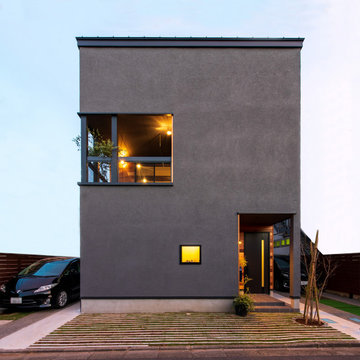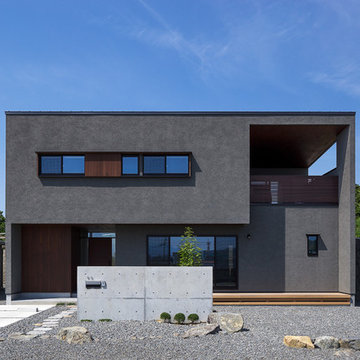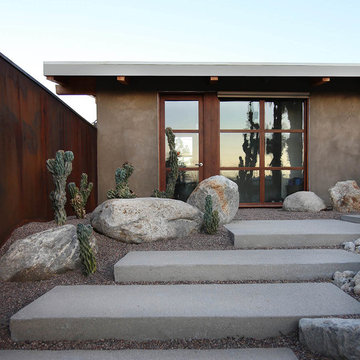Facciate di case moderne grigie
Filtra anche per:
Budget
Ordina per:Popolari oggi
21 - 40 di 8.827 foto
1 di 3
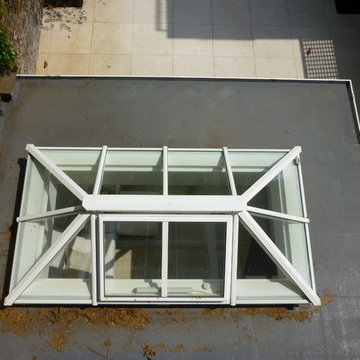
This rectangular roof lantern measuring 2400mm x 1200mm proudly sits above a living space. It features one double-pane ridge mounted vent operated via a thermostatic controller and rain sensor.

Photo by Roehner + Ryan
Idee per la facciata di una casa bianca moderna a un piano con rivestimento in stucco, copertura in metallo o lamiera e tetto nero
Idee per la facciata di una casa bianca moderna a un piano con rivestimento in stucco, copertura in metallo o lamiera e tetto nero

The project includes 8 townhouses (that are independently owned as single family homes), developed as 4 individual buildings. Each house has 4 stories, including a large deck off a family room on the fourth floor featuring commanding views of the city and mountains beyond

bois brulé, shou sugi ban
Esempio della villa nera moderna a due piani di medie dimensioni con rivestimento in legno, copertura in metallo o lamiera, tetto nero, tetto a capanna e pannelli e listelle di legno
Esempio della villa nera moderna a due piani di medie dimensioni con rivestimento in legno, copertura in metallo o lamiera, tetto nero, tetto a capanna e pannelli e listelle di legno
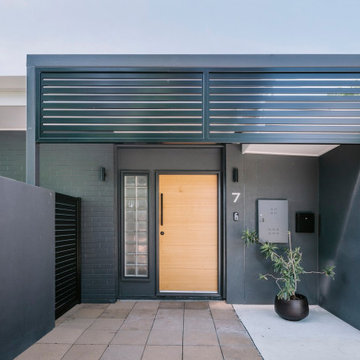
To unify the mismatched elements of the exterior, the entire home was painted in a dark charcoal. Matt black accents were added, while a timber door provides warmth.
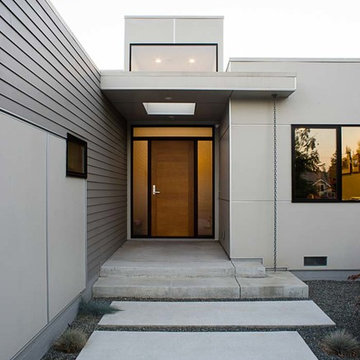
Esempio della villa grigia moderna a un piano di medie dimensioni con rivestimenti misti e tetto piano
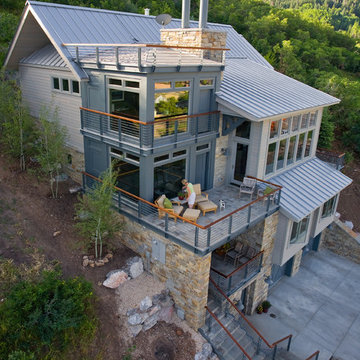
Esempio della facciata di una casa grande beige moderna a tre piani con rivestimenti misti e tetto a capanna
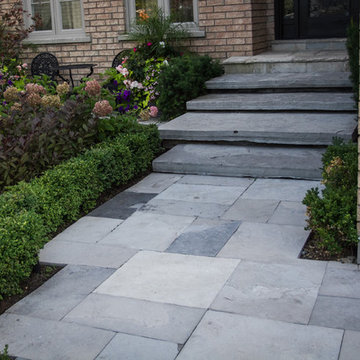
plutadesigns
Idee per la villa beige moderna a due piani di medie dimensioni con rivestimento in mattoni, tetto a capanna e copertura a scandole
Idee per la villa beige moderna a due piani di medie dimensioni con rivestimento in mattoni, tetto a capanna e copertura a scandole

This is our take on a modern farmhouse. With mixed exterior textures and materials, we accomplished both the modern feel with the attraction of farmhouse style.
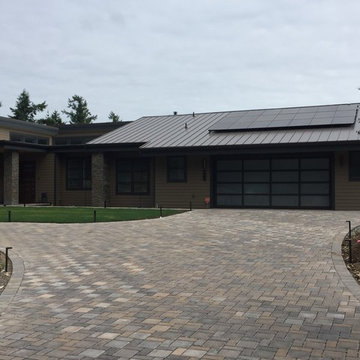
Esempio della facciata di una casa grande marrone moderna a un piano con rivestimento con lastre in cemento e copertura in metallo o lamiera

Positioned near the base of iconic Camelback Mountain, “Outside In” is a modernist home celebrating the love of outdoor living Arizonans crave. The design inspiration was honoring early territorial architecture while applying modernist design principles.
Dressed with undulating negra cantera stone, the massing elements of “Outside In” bring an artistic stature to the project’s design hierarchy. This home boasts a first (never seen before feature) — a re-entrant pocketing door which unveils virtually the entire home’s living space to the exterior pool and view terrace.
A timeless chocolate and white palette makes this home both elegant and refined. Oriented south, the spectacular interior natural light illuminates what promises to become another timeless piece of architecture for the Paradise Valley landscape.
Project Details | Outside In
Architect: CP Drewett, AIA, NCARB, Drewett Works
Builder: Bedbrock Developers
Interior Designer: Ownby Design
Photographer: Werner Segarra
Publications:
Luxe Interiors & Design, Jan/Feb 2018, "Outside In: Optimized for Entertaining, a Paradise Valley Home Connects with its Desert Surrounds"
Awards:
Gold Nugget Awards - 2018
Award of Merit – Best Indoor/Outdoor Lifestyle for a Home – Custom
The Nationals - 2017
Silver Award -- Best Architectural Design of a One of a Kind Home - Custom or Spec
http://www.drewettworks.com/outside-in/
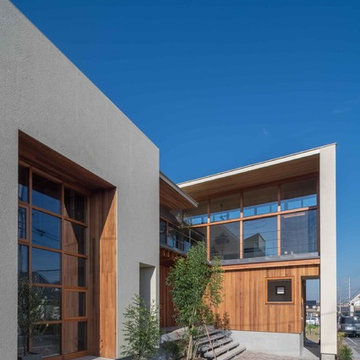
Idee per la facciata di una casa grande bianca moderna a due piani con copertura in metallo o lamiera, tetto grigio e abbinamento di colori
Facciate di case moderne grigie
2
