Facciate di case moderne con tetto a mansarda
Filtra anche per:
Budget
Ordina per:Popolari oggi
41 - 60 di 283 foto
1 di 3
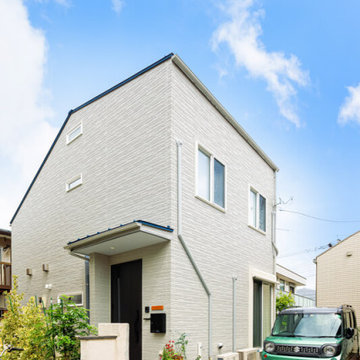
青空に映える白の外観。アクセントのあるサイディングが施されたモダンデザイン。
Idee per la villa bianca moderna a tre piani di medie dimensioni con rivestimenti misti, tetto a mansarda, copertura in metallo o lamiera, tetto nero, pannelli e listelle di legno e scale
Idee per la villa bianca moderna a tre piani di medie dimensioni con rivestimenti misti, tetto a mansarda, copertura in metallo o lamiera, tetto nero, pannelli e listelle di legno e scale
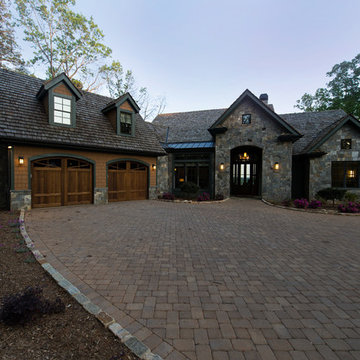
Aperture Vision Photography
Esempio della facciata di una casa grande marrone moderna a due piani con tetto a mansarda e rivestimenti misti
Esempio della facciata di una casa grande marrone moderna a due piani con tetto a mansarda e rivestimenti misti
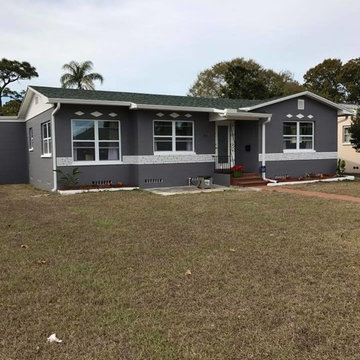
Foto della facciata di una casa grigia moderna a un piano di medie dimensioni con rivestimento in cemento e tetto a mansarda
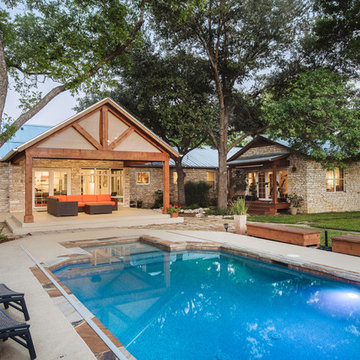
Carlos Barron Photography
Idee per la facciata di una casa grande marrone moderna a un piano con rivestimento in pietra e tetto a mansarda
Idee per la facciata di una casa grande marrone moderna a un piano con rivestimento in pietra e tetto a mansarda
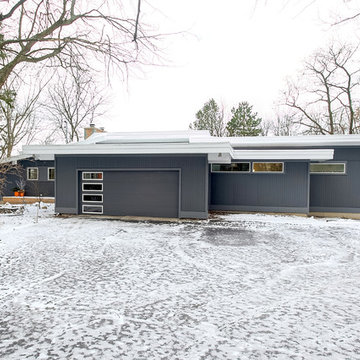
Esempio della villa grigia moderna a un piano di medie dimensioni con rivestimento in vinile e tetto a mansarda
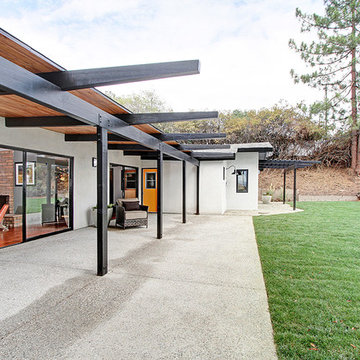
Esempio della facciata di una casa bianca moderna a un piano con rivestimento in stucco e tetto a mansarda
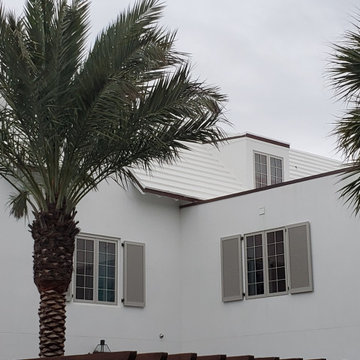
Esempio della villa bianca moderna a tre piani di medie dimensioni con rivestimento con lastre in cemento, tetto a mansarda e copertura a scandole
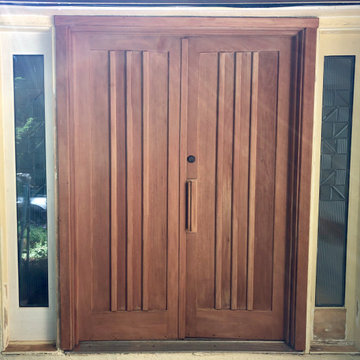
Esempio della villa piccola beige moderna a un piano con rivestimento in stucco, tetto a mansarda e copertura a scandole
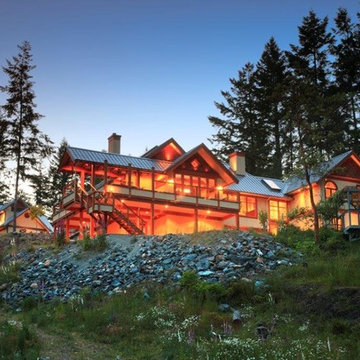
Foto della facciata di una casa marrone moderna a due piani di medie dimensioni con rivestimento in legno e tetto a mansarda
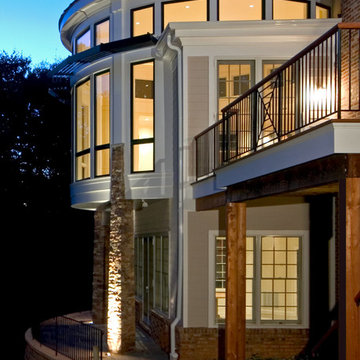
Idee per la facciata di una casa grande bianca moderna a due piani con rivestimenti misti e tetto a mansarda
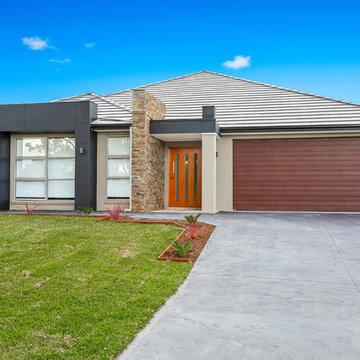
Esempio della villa beige moderna a un piano di medie dimensioni con rivestimento in cemento, tetto a mansarda e copertura in tegole
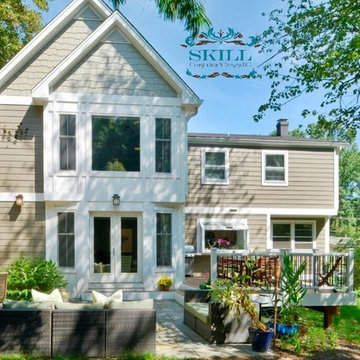
Vienna Addition Skill Construction & Design, LLC, Design/Build a two-story addition to include remodeling the kitchen and connecting to the adjoining rooms, creating a great room for this family of four. After removing the side office and back patio, it was replaced with a great room connected to the newly renovated kitchen with an eating area that doubles as a homework area for the children. There was plenty of space left over for a walk-in pantry, powder room, and office/craft room. The second story design was for an Adult’s Only oasis; this was designed for the parents to have a permitted Staycation. This space includes a Grand Master bedroom with three walk-in closets, and a sitting area, with plenty of room for a king size bed. This room was not been completed until we brought the outdoors in; this was created with the three big picture windows allowing the parents to look out at their Zen Patio. The Master Bathroom includes a double size jet tub, his & her walk-in shower, and his & her double vanity with plenty of storage and two hideaway hampers. The exterior was created to bring a modern craftsman style feel, these rich architectural details are displayed around the windows with simple geometric lines and symmetry throughout. Craftsman style is an extension of its natural surroundings. This addition is a reflection of indigenous wood and stone sturdy, defined structure with clean yet prominent lines and exterior details, while utilizing low-maintenance, high-performance materials. We love the artisan style of intricate details and the use of natural materials of this Vienna, VA addition. We especially loved working with the family to Design & Build a space that meets their family’s needs as they grow.
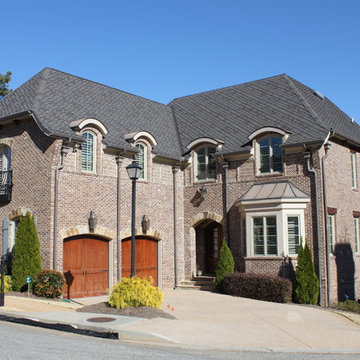
Foto della villa grande marrone moderna a due piani con rivestimento in mattoni, tetto a mansarda e copertura a scandole
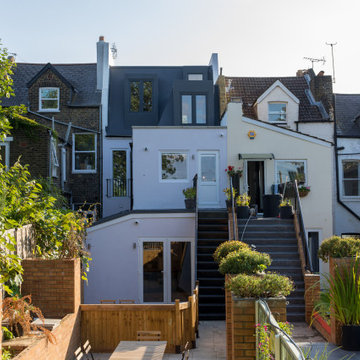
Esempio della facciata di una casa a schiera bianca moderna a tre piani di medie dimensioni con rivestimento in stucco, tetto a mansarda e tetto grigio
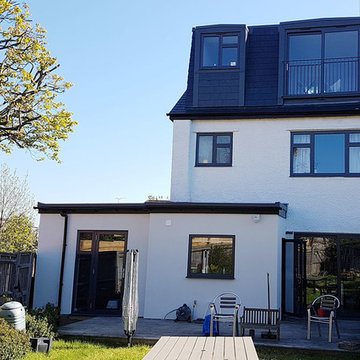
M Kierstenson
Esempio della facciata di una casa bifamiliare bianca moderna a due piani di medie dimensioni con rivestimento in stucco, tetto a mansarda e copertura in tegole
Esempio della facciata di una casa bifamiliare bianca moderna a due piani di medie dimensioni con rivestimento in stucco, tetto a mansarda e copertura in tegole
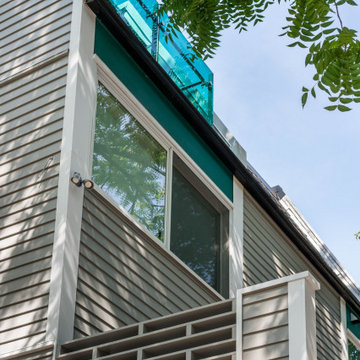
A detail of the new screen cut into the side wall of the front deck and the new green glass guardrail at the master suite balcony above.
Idee per la facciata di una casa a schiera piccola grigia moderna a quattro piani con rivestimento in legno, tetto a mansarda, copertura mista, tetto grigio e pannelli sovrapposti
Idee per la facciata di una casa a schiera piccola grigia moderna a quattro piani con rivestimento in legno, tetto a mansarda, copertura mista, tetto grigio e pannelli sovrapposti
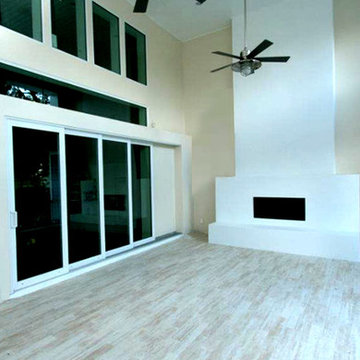
Interesting shot of the double-height rear lanai. This image shows off the amount of glass in the family room wall. You can also see how the four sliding glass doors pocket so that when in the “open” position the entire space becomes open.
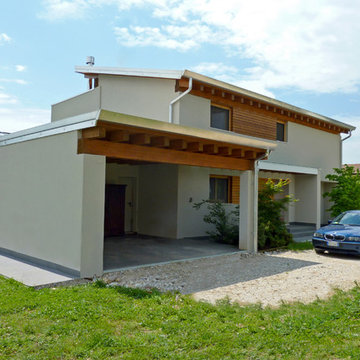
Abitazione con struttura in legno realizzata a Farra di Soligo (Tv)
Anno di realizzazione: 2008
Progettista: Arch. Marino Codato
Dettagli tecnici:
- sistema costruttivo: Telaio Bio T-32
- classe energetica: A4
Guarda la gallery completa del progetto:
http://www.bio-house.it/it/realizzazioni/casa-privata-18
Scopri le nostre realizzazioni:
http://www.bio-house.it/it/realizzazioni
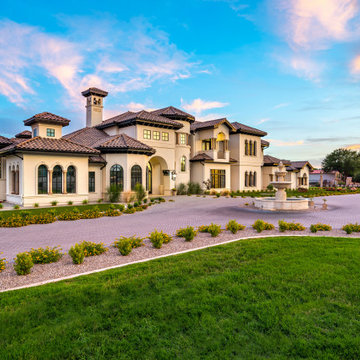
This stunning mansion features an incredible exterior front fountain, brick pavers, a stately circular drive and formal front entry, plus luxury landscaping.
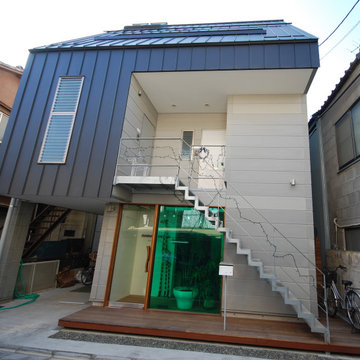
1階が事務所.2階が両親の家.3階が自宅の3階建て。
コンクリート素材のサイディングと屋根材の黒もシンプルな外観にしました。
Foto della villa piccola grigia moderna a tre piani con rivestimento in cemento, tetto a mansarda e copertura in metallo o lamiera
Foto della villa piccola grigia moderna a tre piani con rivestimento in cemento, tetto a mansarda e copertura in metallo o lamiera
Facciate di case moderne con tetto a mansarda
3