Facciate di case moderne con pannelli sovrapposti
Filtra anche per:
Budget
Ordina per:Popolari oggi
161 - 180 di 1.424 foto
1 di 3

New 2 story Ocean Front Duplex Home.
Ispirazione per la facciata di una casa bifamiliare grande blu moderna a due piani con rivestimento in stucco, tetto piano, copertura mista, tetto bianco e pannelli sovrapposti
Ispirazione per la facciata di una casa bifamiliare grande blu moderna a due piani con rivestimento in stucco, tetto piano, copertura mista, tetto bianco e pannelli sovrapposti
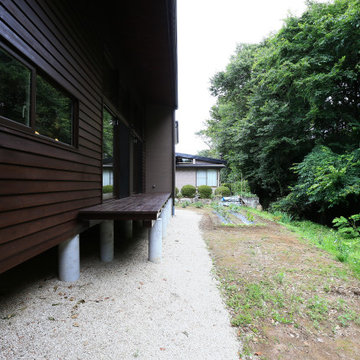
Esempio della facciata di una casa marrone moderna a due piani di medie dimensioni con rivestimento in legno, copertura in metallo o lamiera, tetto nero e pannelli sovrapposti
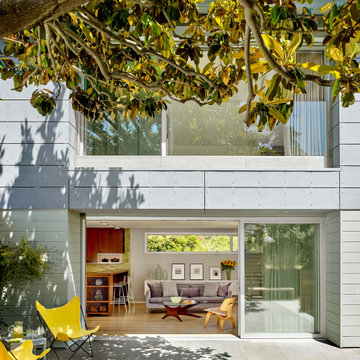
A whole house renovation and second story addition brought this unique 1950s home into a mid-century modern vernacular. Light-filled interior spaces mix with new filtered views, and the new master bedroom is surprising in its “tree house” feel.
This home was featured on the 2018 AIA East Bay Home Tours.
Buttrick Projects, Architecture + Design
Matthew Millman, Photographer
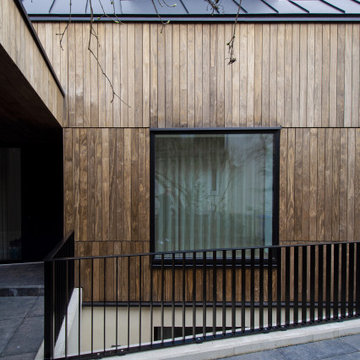
Foto della villa beige moderna a due piani con rivestimento in legno, tetto a capanna, copertura in metallo o lamiera, tetto nero e pannelli sovrapposti
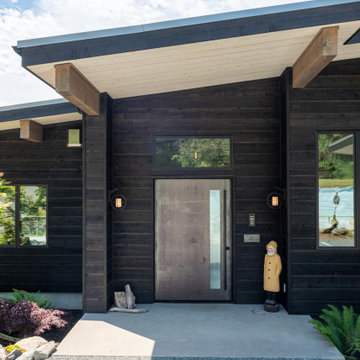
The Guemes Island cabin is designed with a SIPS roof and foundation built with ICF. The exterior walls are highly insulated to bring the home to a new passive house level of construction. The highly efficient exterior envelope of the home helps to reduce the amount of energy needed to heat and cool the home, thus creating a very comfortable environment in the home.
Design by: H2D Architecture + Design
www.h2darchitects.com
Photos: Chad Coleman Photography
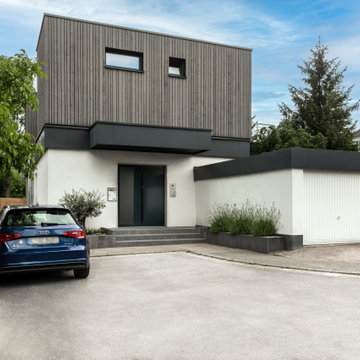
Eingangsbereich mit Aufstockung aus Holz in Mülheim an der Ruhr.
Esempio della facciata di una casa moderna a due piani di medie dimensioni con rivestimento in legno, tetto piano e pannelli sovrapposti
Esempio della facciata di una casa moderna a due piani di medie dimensioni con rivestimento in legno, tetto piano e pannelli sovrapposti
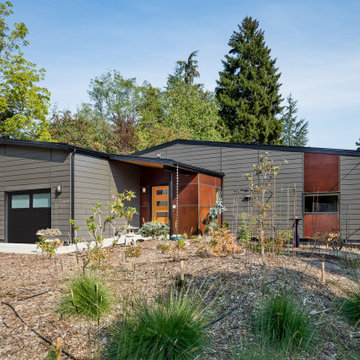
Rich and Janet approached us looking to downsize their home and move to Corvallis to live closer to family. They were drawn to our passion for passive solar and energy-efficient building, as they shared this same passion. They were fortunate to purchase a 1050 sf house with three bedrooms and 1 bathroom right next door to their daughter and her family. While the original 55-year-old residence was characterized by an outdated floor plan, low ceilings, limited daylight, and a barely insulated outdated envelope, the existing foundations and floor framing system were in good condition. Consequently, the owners, working in tandem with us and their architect, decided to preserve and integrate these components into a fully transformed modern new house that embodies the perfect symbiosis of energy efficiency, functionality, comfort and beauty. With the expert participation of our designer Sarah, homeowners Rich and Janet selected the interior finishes of the home, blending lush materials, textures, and colors together to create a stunning home next door to their daughter’s family. The successful completion of this wonderful project resulted in a vibrant blended-family compound where the two families and three generations can now mingle and share the joy of life with each other.
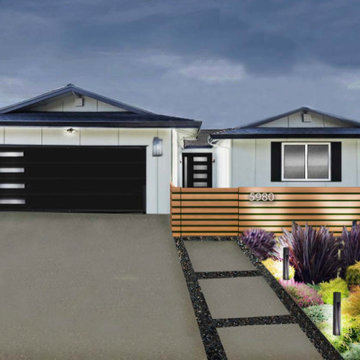
Elevating this rancher was so much fun! When the bones are good, but the finishes aren't...time to refresh!
Esempio della villa bianca moderna a un piano di medie dimensioni con rivestimento in legno, tetto nero e pannelli sovrapposti
Esempio della villa bianca moderna a un piano di medie dimensioni con rivestimento in legno, tetto nero e pannelli sovrapposti

Idee per la casa con tetto a falda unica bianco moderno a due piani di medie dimensioni con rivestimento in legno e pannelli sovrapposti
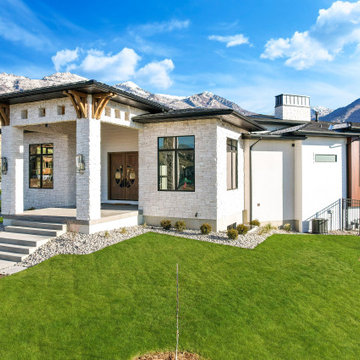
Idee per la villa grande bianca moderna a un piano con rivestimenti misti, tetto a padiglione, copertura mista, tetto nero e pannelli sovrapposti
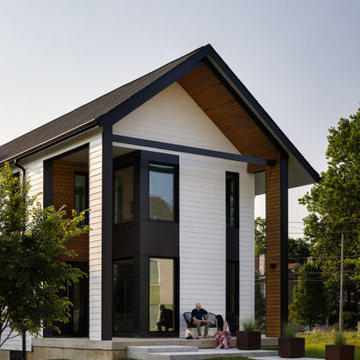
Immagine della villa bianca moderna a tre piani di medie dimensioni con rivestimento con lastre in cemento, tetto a capanna, copertura a scandole, tetto nero e pannelli sovrapposti
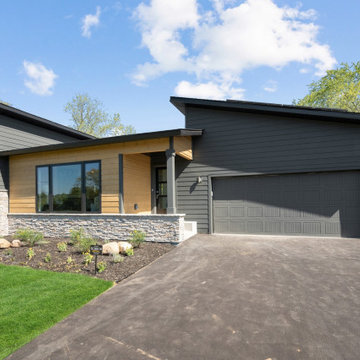
Although they are not visible, it is important to note that this home was built with SIPs, or Structural Insulated Panels, which means that it is 15 times more airtight than a traditional home! With fewer gaps in the foam installation, we can optimize the home's energy performance while improving the indoor air 9uality. This modern construction techni9ue can reduce framing time by as much as 50% without compromising structural strength.
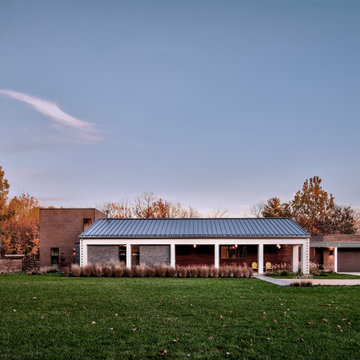
On front approach, studio, 2-story bedroom wing, living, and garage come into focus - Rural Modern House - North Central Indiana - Architect: HAUS | Architecture For Modern Lifestyles - Indianapolis Architect - Photo: Adam Reynolds Photography
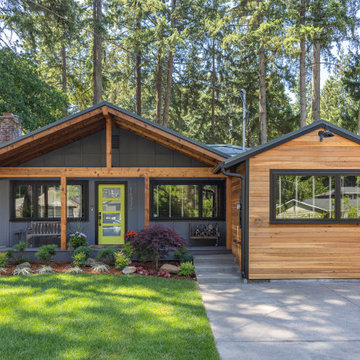
Foto della villa grigia moderna a un piano di medie dimensioni con rivestimento in legno, tetto a capanna, copertura in metallo o lamiera, tetto grigio e pannelli sovrapposti
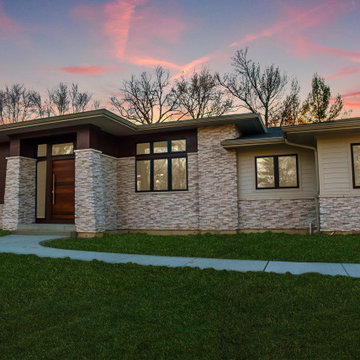
//2020 Custom Home of the Year Winner//
This custom home was designed and built for a busy C-Suite executive who was looking for a place where she could entertain friends and family. Borrowing from the midcentury modern style of architecture, this modern prairie masterpiece was recognized as the 2020 custom home of the year by the St Louis HBA.
See more at Custom Home in Town & Country, MO by Hibbs Homes
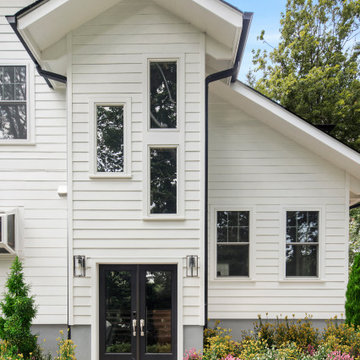
We added a full two-story addition at the back of this house, maximizing space by including a small bump-out at the side for the stairs. This required demolishing the existing rear sunroom and dormer above. The new light-filled first-floor space has a large living room and dining room with central French doors. Modern stairs lead to an expanded second floor with a new primary suite with an en suite bath. The bath has a herringbone pattern floor, shower with bench, freestanding tub, and plenty of storage.

For the siding scope of work at this project we proposed the following labor and materials:
Tyvek House Wrap WRB
James Hardie Cement fiber siding and soffit
Metal flashing at head of windows/doors
Metal Z,H,X trim
Flashing tape
Caulking/spackle/sealant
Galvanized fasteners
Primed white wood trim
All labor, tools, and equipment to complete this scope of work.
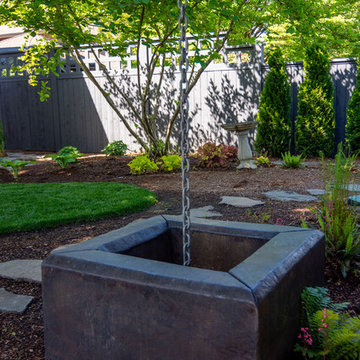
Here is an architecturally built house from the early 1970's which was brought into the new century during this complete home remodel by adding a garage space, new windows triple pane tilt and turn windows, cedar double front doors, clear cedar siding with clear cedar natural siding accents, clear cedar garage doors, galvanized over sized gutters with chain style downspouts, standing seam metal roof, re-purposed arbor/pergola, professionally landscaped yard, and stained concrete driveway, walkways, and steps.
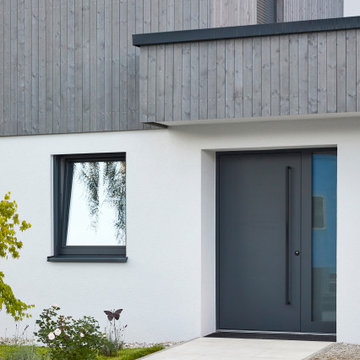
Hauseingangstüre
Esempio della facciata di una casa a schiera grigia moderna con copertura in metallo o lamiera e pannelli sovrapposti
Esempio della facciata di una casa a schiera grigia moderna con copertura in metallo o lamiera e pannelli sovrapposti
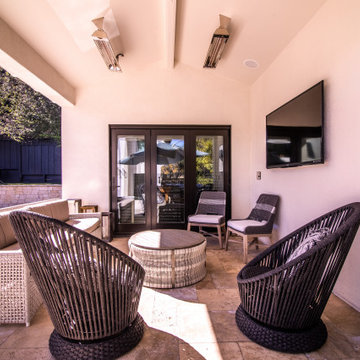
Large modern black and white two-story stucco exterior home in Los Altos.
Esempio della villa grande bianca moderna a due piani con rivestimento in legno, tetto grigio, pannelli sovrapposti e abbinamento di colori
Esempio della villa grande bianca moderna a due piani con rivestimento in legno, tetto grigio, pannelli sovrapposti e abbinamento di colori
Facciate di case moderne con pannelli sovrapposti
9