Facciate di case moderne con pannelli sovrapposti
Filtra anche per:
Budget
Ordina per:Popolari oggi
221 - 240 di 1.427 foto
1 di 3

Ispirazione per la villa grande multicolore moderna a due piani con rivestimento in legno, tetto piano, copertura in metallo o lamiera, tetto nero, pannelli sovrapposti e abbinamento di colori
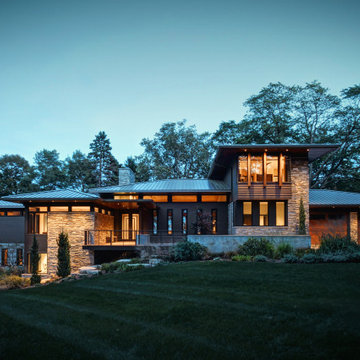
Ispirazione per la villa grande grigia moderna a tre piani con rivestimento in pietra, tetto a padiglione, copertura in metallo o lamiera e pannelli sovrapposti
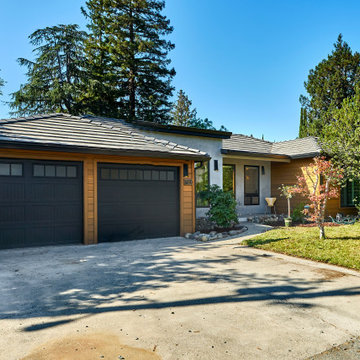
Black garage doors add drama to the already interesting front facade with its shed roof, large windows and wood siding.
Ispirazione per la villa marrone moderna a un piano di medie dimensioni con rivestimento in legno, tetto a padiglione, tetto grigio e pannelli sovrapposti
Ispirazione per la villa marrone moderna a un piano di medie dimensioni con rivestimento in legno, tetto a padiglione, tetto grigio e pannelli sovrapposti
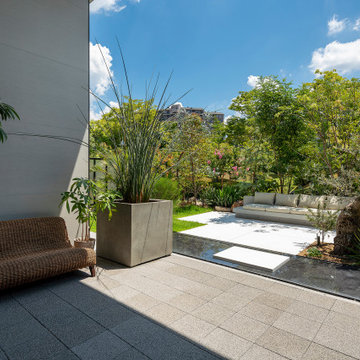
ロサンゼルス、あるいはカリフォルニア風の南側のダイナミックな造園
Foto della villa grande grigia moderna a due piani con rivestimenti misti, tetto a padiglione, copertura in metallo o lamiera, tetto nero e pannelli sovrapposti
Foto della villa grande grigia moderna a due piani con rivestimenti misti, tetto a padiglione, copertura in metallo o lamiera, tetto nero e pannelli sovrapposti
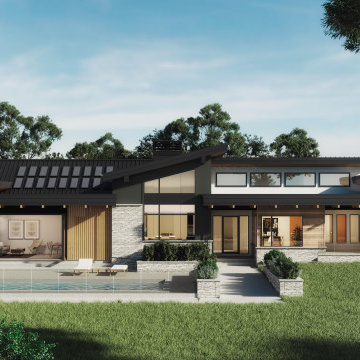
Immagine della villa grande bianca moderna a un piano con rivestimenti misti, tetto a farfalla, copertura in metallo o lamiera, tetto nero e pannelli sovrapposti
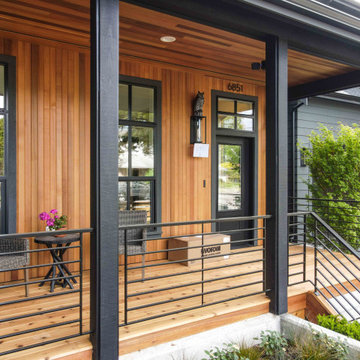
For the siding scope of work at this project we proposed the following labor and materials:
Tyvek House Wrap WRB
James Hardie Cement fiber siding and soffit
Metal flashing at head of windows/doors
Metal Z,H,X trim
Flashing tape
Caulking/spackle/sealant
Galvanized fasteners
Primed white wood trim
All labor, tools, and equipment to complete this scope of work.

The Goody Nook, named by the owners in honor of one of their Great Grandmother's and Great Aunts after their bake shop they ran in Ohio to sell baked goods, thought it fitting since this space is a place to enjoy all things that bring them joy and happiness. This studio, which functions as an art studio, workout space, and hangout spot, also doubles as an entertaining hub. Used daily, the large table is usually covered in art supplies, but can also function as a place for sweets, treats, and horderves for any event, in tandem with the kitchenette adorned with a bright green countertop. An intimate sitting area with 2 lounge chairs face an inviting ribbon fireplace and TV, also doubles as space for them to workout in. The powder room, with matching green counters, is lined with a bright, fun wallpaper, that you can see all the way from the pool, and really plays into the fun art feel of the space. With a bright multi colored rug and lime green stools, the space is finished with a custom neon sign adorning the namesake of the space, "The Goody Nook”.
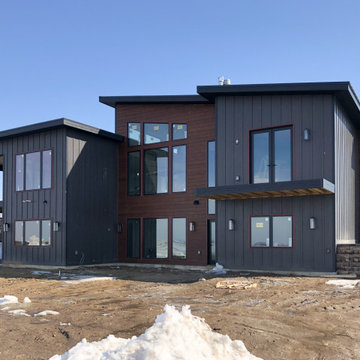
Foto della facciata di una casa grande multicolore moderna a due piani con rivestimenti misti, copertura in metallo o lamiera, tetto nero e pannelli sovrapposti
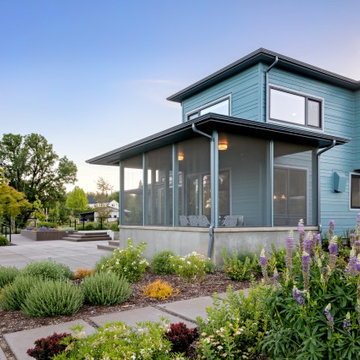
Esempio della villa blu moderna a due piani con tetto a padiglione, copertura a scandole, tetto nero e pannelli sovrapposti
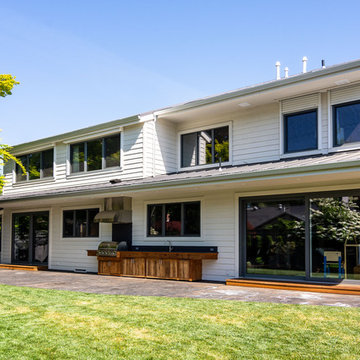
Here is an architecturally built house from the early 1970's which was brought into the new century during this complete home remodel by adding a garage space, new windows triple pane tilt and turn windows, cedar double front doors, clear cedar siding with clear cedar natural siding accents, clear cedar garage doors, galvanized over sized gutters with chain style downspouts, standing seam metal roof, re-purposed arbor/pergola, professionally landscaped yard, and stained concrete driveway, walkways, and steps.
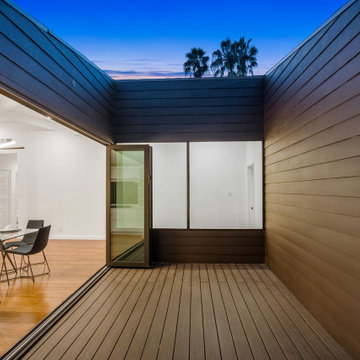
Exterior Courtyard
Foto della villa multicolore moderna a due piani di medie dimensioni con rivestimenti misti, tetto a padiglione, copertura a scandole e pannelli sovrapposti
Foto della villa multicolore moderna a due piani di medie dimensioni con rivestimenti misti, tetto a padiglione, copertura a scandole e pannelli sovrapposti

Good design comes in all forms, and a play house is no exception. When asked if we could come up with a little something for our client's daughter and her friends that also complimented the main house, we went to work. Complete with monkey bars, a swing, built-in table & bench, & a ladder up a cozy loft - this spot is a place for the imagination to be set free...and all within easy view while the parents hang with friends on the deck and whip up a little something in the outdoor kitchen.
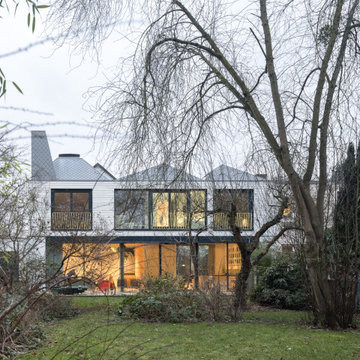
Foto: Marcus Ebener, Berlin
Immagine della villa grande bianca moderna a due piani con rivestimento in legno, tetto a padiglione, copertura in metallo o lamiera, tetto grigio e pannelli sovrapposti
Immagine della villa grande bianca moderna a due piani con rivestimento in legno, tetto a padiglione, copertura in metallo o lamiera, tetto grigio e pannelli sovrapposti
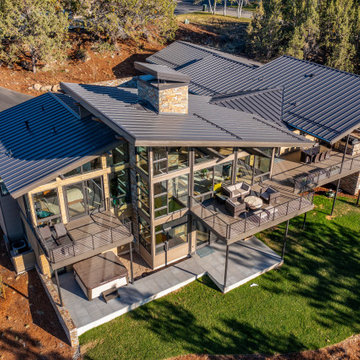
Immagine della villa grande moderna a due piani con tetto a farfalla, copertura in metallo o lamiera e pannelli sovrapposti
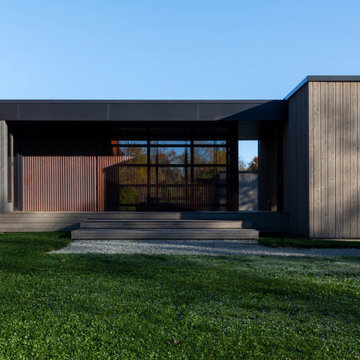
Covered Breezeway Entry at Sunrise - Architect: HAUS | Architecture For Modern Lifestyles - Builder: WERK | Building Modern - Photo: HAUS
Idee per la facciata di una casa piccola grigia moderna a un piano con rivestimento in legno, copertura in metallo o lamiera, tetto grigio e pannelli sovrapposti
Idee per la facciata di una casa piccola grigia moderna a un piano con rivestimento in legno, copertura in metallo o lamiera, tetto grigio e pannelli sovrapposti
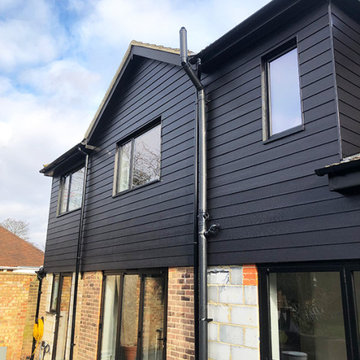
Immagine della facciata di una casa nera moderna a due piani con rivestimento con lastre in cemento e pannelli sovrapposti
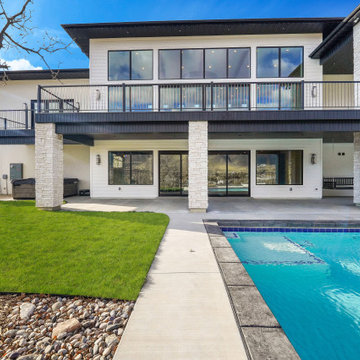
Foto della villa grande bianca moderna a un piano con rivestimenti misti, tetto a padiglione, copertura mista, tetto nero e pannelli sovrapposti
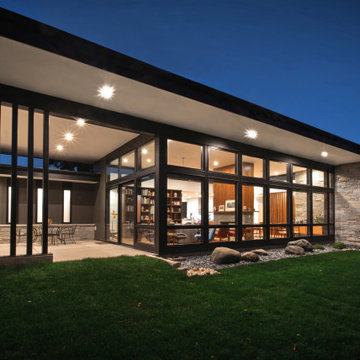
Immagine della villa grande grigia moderna a un piano con rivestimento in pietra, tetto piano e pannelli sovrapposti
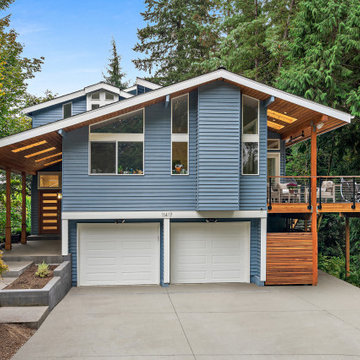
Front of the house during the day.
Foto della villa grande blu moderna a due piani con rivestimento in legno, tetto a capanna, copertura a scandole, tetto nero e pannelli sovrapposti
Foto della villa grande blu moderna a due piani con rivestimento in legno, tetto a capanna, copertura a scandole, tetto nero e pannelli sovrapposti

White limestone, slatted teak siding and black metal accents make this modern Denver home stand out!
Idee per la villa ampia moderna a tre piani con rivestimento in legno, tetto piano, copertura mista, tetto nero e pannelli sovrapposti
Idee per la villa ampia moderna a tre piani con rivestimento in legno, tetto piano, copertura mista, tetto nero e pannelli sovrapposti
Facciate di case moderne con pannelli sovrapposti
12