Facciate di case moderne con pannelli sovrapposti
Filtra anche per:
Budget
Ordina per:Popolari oggi
61 - 80 di 1.424 foto
1 di 3
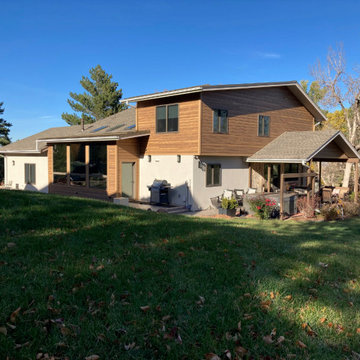
A small addition on a house presented an opportunity to update the exterior and to bring the house up to compliance with the Wildland Urban Interface fire safe code.
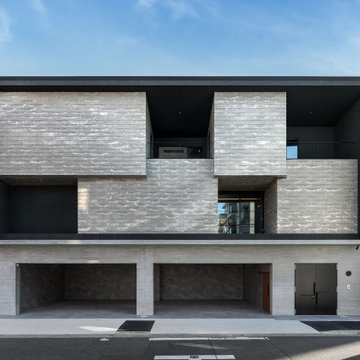
Idee per la facciata di una casa ampia grigia moderna a tre piani con copertura in metallo o lamiera, tetto nero e pannelli sovrapposti
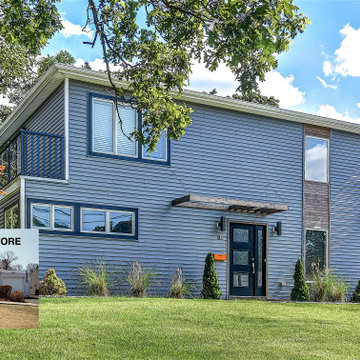
This small ranch home in Livingston, NJ had a massive 2nd floor and rear addition to create this Mid-Century modern home. Nu Interiors led the aesthetic finishes and interiors; construction by Ale Wood & Design. In House Photography.
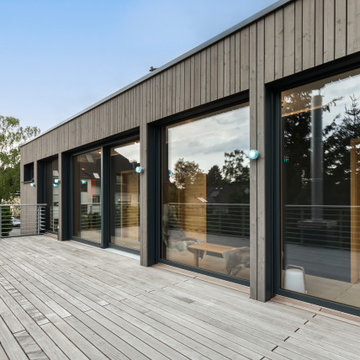
Ein besonderer Hingucker ist der verglaste Flurbereich mit großer Terrasse. Bodentiefe Holz-Aluminium-Fenster und eine Hebe-Schiebeanlage sorgen für natürliches Tageslicht und eröffnen einen schönen Ausblick auf die umliegenden Gebäude.
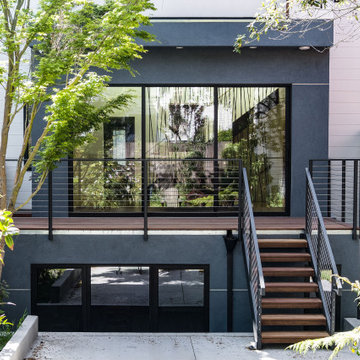
Esempio della villa blu moderna a tre piani di medie dimensioni con rivestimento in stucco, tetto piano e pannelli sovrapposti

The Institute for Advanced Study is building a new community of 16 faculty residences on a site that looks out on the Princeton Battlefield Park. The new residences continue the Institute’s historic commitment to modern architecture.

The Rosario-A is a perfect modern home to fit narrow lots at only 48'-0" wide and extending the plan deep to fully utilize space. The striking façade is accentuated by a large shed roof that allows a vaulted ceiling over the main living areas. Clerestory windows in the vaulted ceiling allow light to flood the kitchen, living, and dining room. There is ample room with four bedroom, one of which being a guest suite with a private bath and walk-in closet. A stunning master suite, five piece bath, large vaulted covered patio and 3-car garage are the cherries on top of this amazing plan.
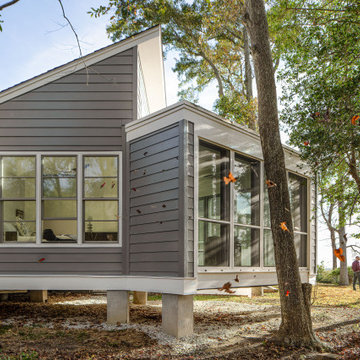
The addition is designed to match the existing bungalow in scale and materials, but with a modern roof line to let natural light deep into the space.
Foto della facciata di una casa grigia moderna a un piano di medie dimensioni con rivestimento con lastre in cemento, copertura a scandole, tetto grigio e pannelli sovrapposti
Foto della facciata di una casa grigia moderna a un piano di medie dimensioni con rivestimento con lastre in cemento, copertura a scandole, tetto grigio e pannelli sovrapposti
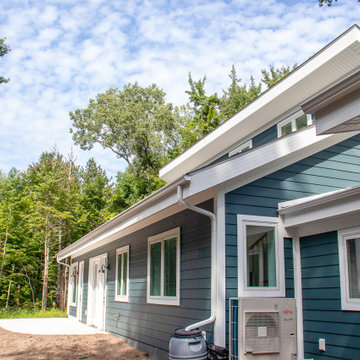
Ispirazione per la facciata di una casa blu moderna a piani sfalsati di medie dimensioni con rivestimento in vinile, copertura a scandole, tetto nero e pannelli sovrapposti
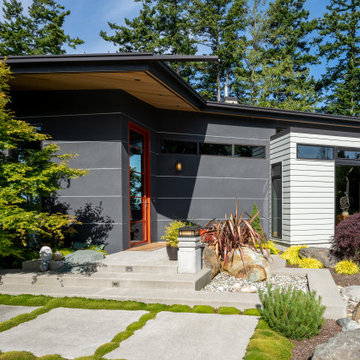
View to entry.
Immagine della facciata di una casa multicolore moderna a un piano di medie dimensioni con rivestimenti misti, copertura in metallo o lamiera, tetto nero e pannelli sovrapposti
Immagine della facciata di una casa multicolore moderna a un piano di medie dimensioni con rivestimenti misti, copertura in metallo o lamiera, tetto nero e pannelli sovrapposti
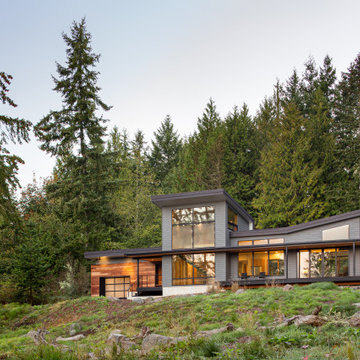
Foto della facciata di una casa grigia moderna a un piano di medie dimensioni con rivestimento con lastre in cemento, copertura in metallo o lamiera, tetto nero e pannelli sovrapposti
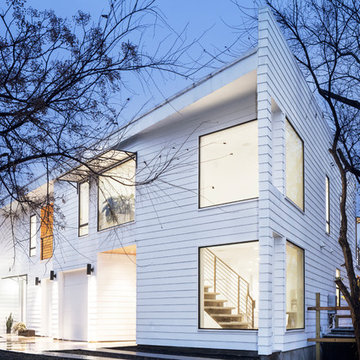
Unique site configuration informs a volumetric building envelope housing 2 units with distinctive character.
Ispirazione per la facciata di una casa bifamiliare bianca moderna a due piani con rivestimento in legno, pannelli sovrapposti e abbinamento di colori
Ispirazione per la facciata di una casa bifamiliare bianca moderna a due piani con rivestimento in legno, pannelli sovrapposti e abbinamento di colori
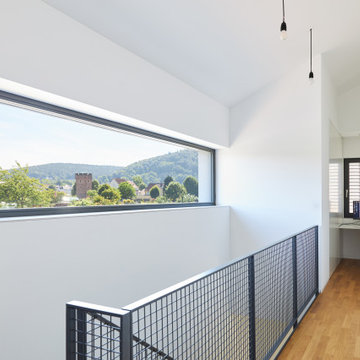
Ein harmonisches Einfamilienhaus mit einem malerischen Ausblick auf Schrebergärten und sanft geschwungene Weinberge. Trotz seiner kompakten Bauweise präsentiert das Haus großzügige Innenräume. Die Naturbelassene Holzfassade verleiht ihm eine warme und einladende Ausstrahlung, die perfekt in die Umgebung passt.
Die gebäudeform ist schlicht und durchdacht, was dem Haus eine zeitlose Eleganz verleiht.
In Bezug auf Nachhaltigkeit und Energieeffizienz setzt das Haus ebenfalls Maßstäbe. Mit einer Erdwärmesonde und einer kernaktivierten Bodenplatte wird das Haus energiesparend beheizt und gekühlt, was einen verantwortungsvollen Umgang mit Ressourcen gewährleistet. Die zentrale Lüftungsanlage sorgt für kontrollierte Frischluftzufuhr und ein angenehmes Raumklima, was das Wohlbefinden der Bewohner steigert. Darüber hinaus trägt eine leistungsfähige Photovoltaikanlage dazu bei, den Energiebedarf des Hauses zu decken und den ökologischen Fußabdruck zu minimieren.

Need extra space in your life? An ADU may be the right solution for you! Whether you call it a casita, granny flat, cottage, or in-law suite, an ADU comes in many shapes and styles and can be customized to fit your specific needs. At Studio Shed, we provide everything from fully customizable solutions to turnkey design packages, so you can find the perfect ADU for your life.
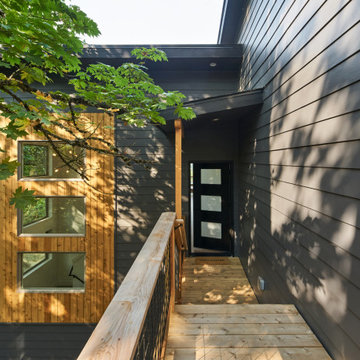
Foto della villa grande grigia moderna a due piani con rivestimenti misti, tetto a farfalla, copertura a scandole, tetto nero e pannelli sovrapposti
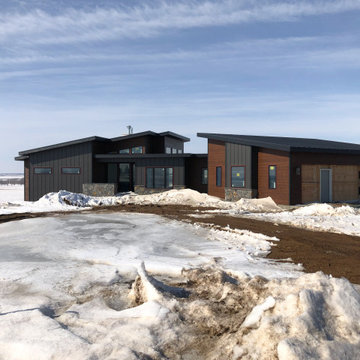
Ispirazione per la facciata di una casa grande multicolore moderna a due piani con rivestimenti misti, copertura in metallo o lamiera, tetto nero e pannelli sovrapposti
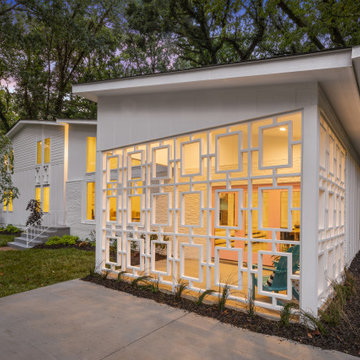
Mid-Century Modern home designed and developed by Gary Crowe!
Ispirazione per la facciata di una casa grande bianca moderna a due piani con rivestimento con lastre in cemento, copertura a scandole, tetto grigio e pannelli sovrapposti
Ispirazione per la facciata di una casa grande bianca moderna a due piani con rivestimento con lastre in cemento, copertura a scandole, tetto grigio e pannelli sovrapposti

Good design comes in all forms, and a play house is no exception. When asked if we could come up with a little something for our client's daughter and her friends that also complimented the main house, we went to work. Complete with monkey bars, a swing, built-in table & bench, & a ladder up a cozy loft - this spot is a place for the imagination to be set free...and all within easy view while the parents hang with friends on the deck and whip up a little something in the outdoor kitchen.

Front of Home, Large Windows look out towards one of Minneapolis's best urban Lakes
Esempio della villa grigia moderna a tre piani di medie dimensioni con rivestimenti misti, tetto a capanna, copertura a scandole, tetto nero e pannelli sovrapposti
Esempio della villa grigia moderna a tre piani di medie dimensioni con rivestimenti misti, tetto a capanna, copertura a scandole, tetto nero e pannelli sovrapposti
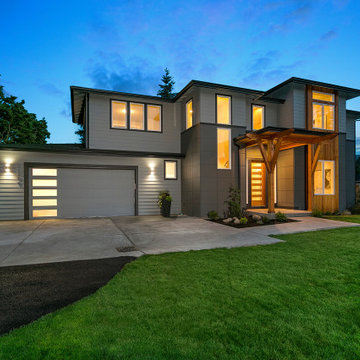
Contemporary exterior with flat panel and lap siding
Esempio della facciata di una casa moderna a due piani con rivestimento con lastre in cemento e pannelli sovrapposti
Esempio della facciata di una casa moderna a due piani con rivestimento con lastre in cemento e pannelli sovrapposti
Facciate di case moderne con pannelli sovrapposti
4