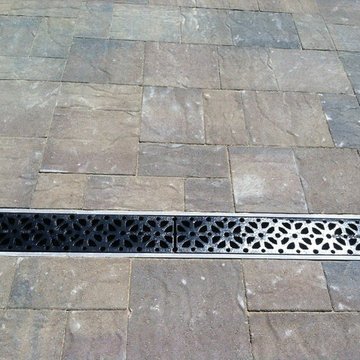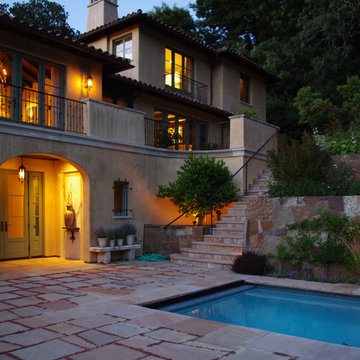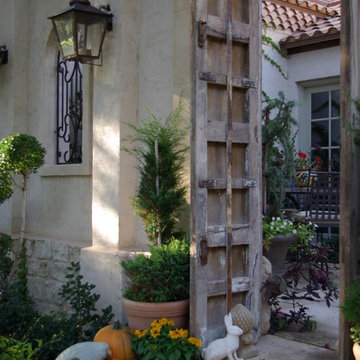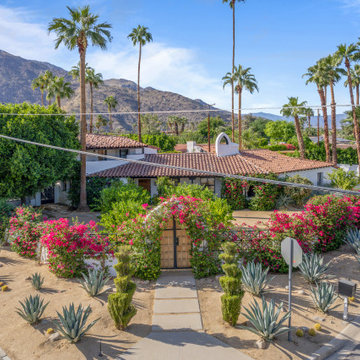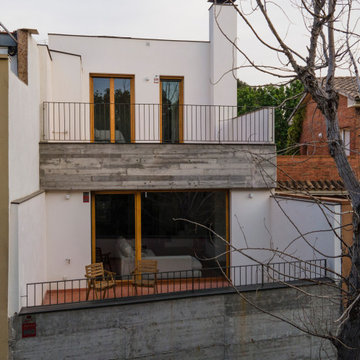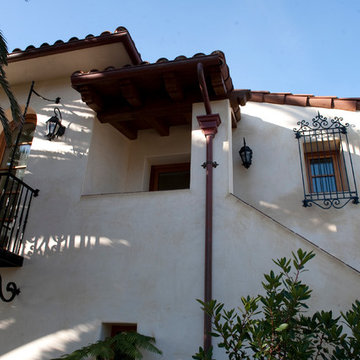Facciate di case mediterranee grigie
Filtra anche per:
Budget
Ordina per:Popolari oggi
21 - 40 di 1.536 foto
1 di 3
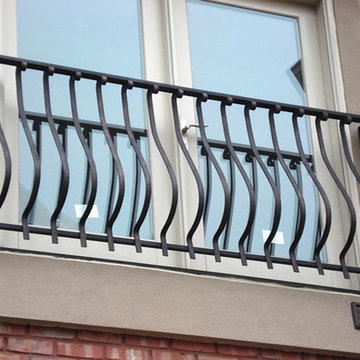
A custom decorative wrought iron residential balcony fabrication and installation for a home in Downers Grove.
(312) 912-7405
Esempio della facciata di una casa grande marrone mediterranea a tre piani con rivestimento in mattoni
Esempio della facciata di una casa grande marrone mediterranea a tre piani con rivestimento in mattoni
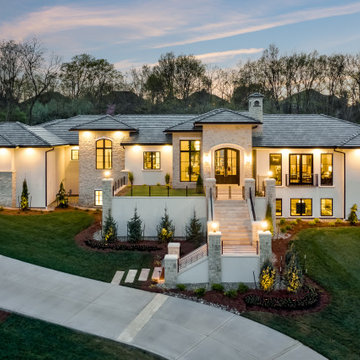
Exterior Front with Grand Staircase Entrance
Idee per la villa grande mediterranea a un piano con rivestimento in stucco, tetto a padiglione e copertura in tegole
Idee per la villa grande mediterranea a un piano con rivestimento in stucco, tetto a padiglione e copertura in tegole
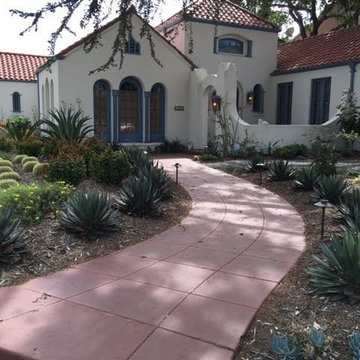
Esempio della villa grande bianca mediterranea a un piano con rivestimento in stucco, tetto a capanna e copertura in tegole
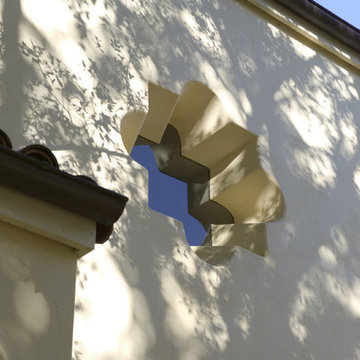
This Palo Alto home’s traditional Spanish styling incorporates multi-level roofing, with red terra cotta tiles and signature design elements, including a dramatic arched entryway and decorative grille work. Finely crafted materials take center stage in the two-story entrance salon, which features a cascading staircase rising over glowing hardwood flooring. The home’s period-appropriate architecture is punctuated by loft ceilings, plaster walls, and an open, flowing floor plan. The spacious basement recreation room is the ideal gathering spot, with a snack bar, billiards, and foosball tables. A customized home theater completes the picture, with plush recliners, ambient lighting, and a professional-quality digital movie projector.
Architect: Stoecker and Northway Architects
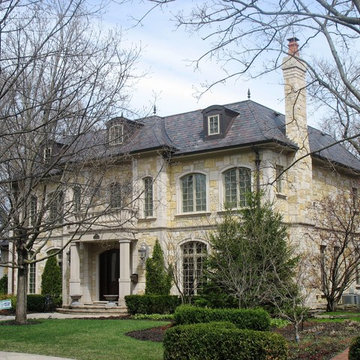
0421 Single Family, Park Ridge IL.
6,500 sf home w/ 3 car detached garage, located on a boulevard fronting a park. The formal center entrance foyer opens to a circular grand stair located in the center of the home. The large step-down family room with large windows lays beyond. The formality of the French Chateau style home is further accentuated in the stone cladding and slate mansard roof.
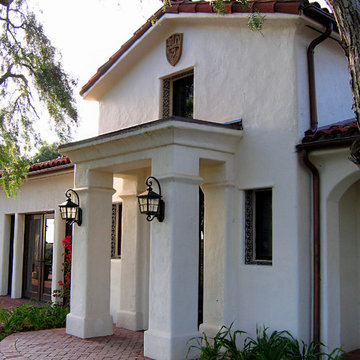
Design Consultant Jeff Doubét is the author of Creating Spanish Style Homes: Before & After – Techniques – Designs – Insights. The 240 page “Design Consultation in a Book” is now available. Please visit SantaBarbaraHomeDesigner.com for more info.
Jeff Doubét specializes in Santa Barbara style home and landscape designs. To learn more info about the variety of custom design services I offer, please visit SantaBarbaraHomeDesigner.com
Jeff Doubét is the Founder of Santa Barbara Home Design - a design studio based in Santa Barbara, California USA.
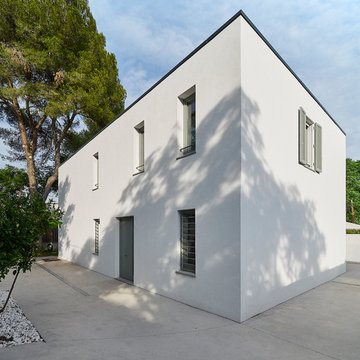
Esempio della villa bianca mediterranea a due piani di medie dimensioni con rivestimento con lastre in cemento, tetto piano e copertura mista
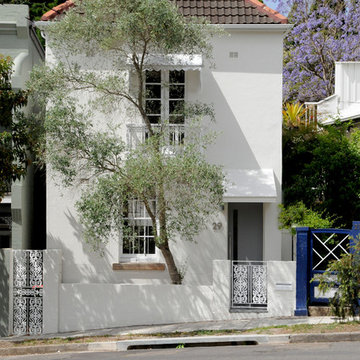
Photography by Adrian Boddy
Esempio della facciata di una casa bianca mediterranea a due piani di medie dimensioni con tetto a padiglione
Esempio della facciata di una casa bianca mediterranea a due piani di medie dimensioni con tetto a padiglione
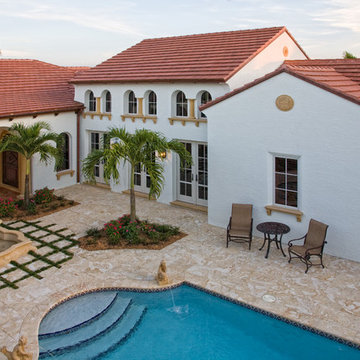
Photo by Ron Rosenzweig
Immagine della facciata di una casa mediterranea a due piani
Immagine della facciata di una casa mediterranea a due piani
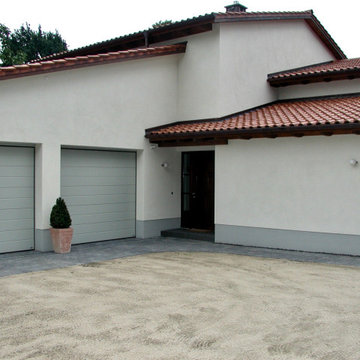
Durch Abbruch eines Altgebäudes wurde auf einem großen Grundstück Platz geschaffen für dieses Einfamilienhaus mit großer Garage im mediterranen Stil.
Bei diesem Wohnhaus wurden Urlaubsimpressionen in das hiesige Klima und die optimale Gebäudehülle (KfW 60 = vollgedämmte Poroton-Steinen, Erdwärmepumpe etc) transferiert. Das Gebäude strahlt dieses Urlaubsgefühl im Äußeren (durch Fensterläden und Putzfassade) sowie im Inneren (durch die Sprossenfenster, die Holztüren sowie den rauen Innenputz) wieder. Dem Wunsch der Bauherren nach einem großzügigen Küchen-, Ess- und Wohnbereich konnte hier – mit einem Kamin als Zentrum – entsprochen werden. Im Dachgeschoss befinden sich neben dem Schlafraum mit Loggia und Ankleide und großzügigem Bad noch ein Arbeitszimmer. Glanzstück dieses großzügigen Wohnhauses ist hierbei die überdachte Terrasse mit Rundbögen, die vom ersten Frühlingstag bis in den späten Herbst genutzt wird.
Foto: Borowski & Sasse GmbH, Ulrich Borowski
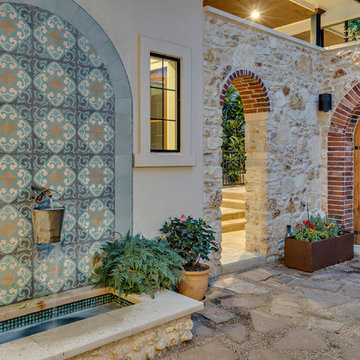
Idee per la villa ampia multicolore mediterranea a due piani con rivestimenti misti, tetto a padiglione e copertura in tegole
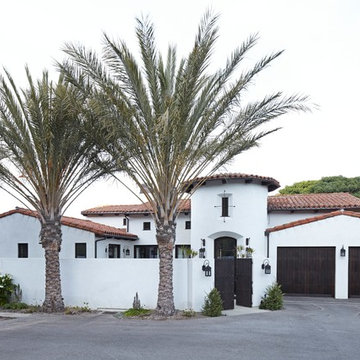
Mediterranean Home designed by Burdge and Associates Architects in Malibu, CA.
Immagine della villa bianca mediterranea a un piano di medie dimensioni con rivestimento in stucco, tetto a capanna e copertura in tegole
Immagine della villa bianca mediterranea a un piano di medie dimensioni con rivestimento in stucco, tetto a capanna e copertura in tegole
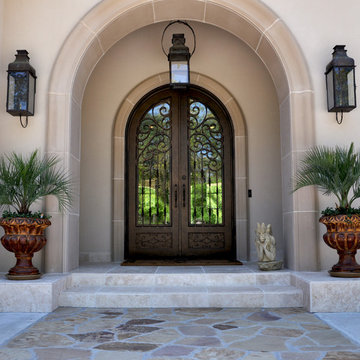
Exterior, msg.pr: photography
Esempio della facciata di una casa mediterranea
Esempio della facciata di una casa mediterranea
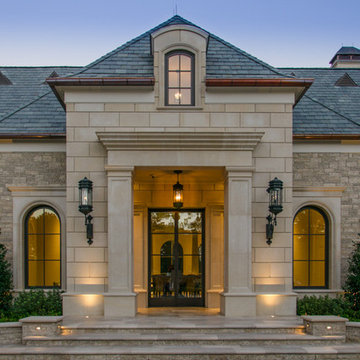
Esempio della facciata di una casa ampia beige mediterranea con rivestimento in pietra e tetto a capanna
Facciate di case mediterranee grigie
2
