Facciate di case marroni
Filtra anche per:
Budget
Ordina per:Popolari oggi
101 - 120 di 5.378 foto
1 di 3
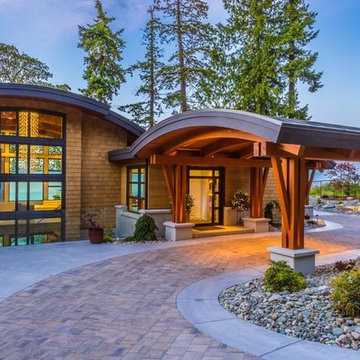
Idee per la facciata di una casa marrone moderna a due piani di medie dimensioni con rivestimento in mattoni
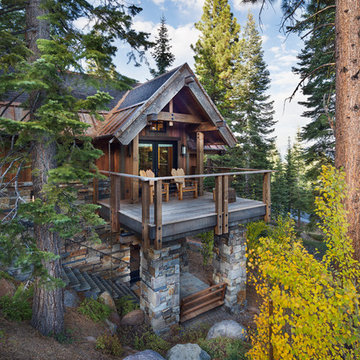
Tom Zikas Photography
Ispirazione per la facciata di una casa grande marrone rustica a due piani con rivestimenti misti
Ispirazione per la facciata di una casa grande marrone rustica a due piani con rivestimenti misti
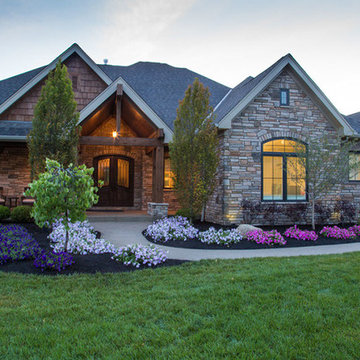
"The Cheyenne" was custom built by Jack H. Wieland Builders for the 2014 Homearama Show. This is a beautiful ranch style plan that carries the rustic and lodge theme throughout.
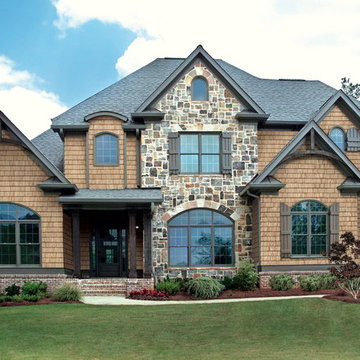
Immagine della facciata di una casa grande marrone contemporanea a tre piani con rivestimenti misti e falda a timpano
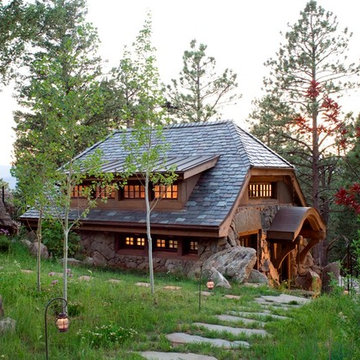
This award-winning and intimate cottage was rebuilt on the site of a deteriorating outbuilding. Doubling as a custom jewelry studio and guest retreat, the cottage’s timeless design was inspired by old National Parks rough-stone shelters that the owners had fallen in love with. A single living space boasts custom built-ins for jewelry work, a Murphy bed for overnight guests, and a stone fireplace for warmth and relaxation. A cozy loft nestles behind rustic timber trusses above. Expansive sliding glass doors open to an outdoor living terrace overlooking a serene wooded meadow.
Photos by: Emily Minton Redfield
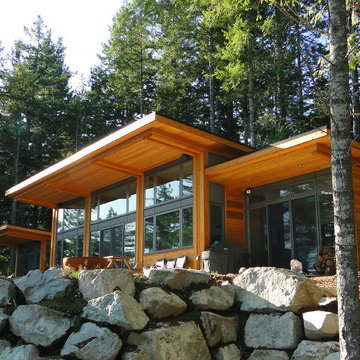
Custom built 2500 sq ft home on Gambier Island - Designed and built by Tamlin Homes. This project was barge access only.
Esempio della villa ampia marrone contemporanea a un piano con rivestimento in legno e tetto piano
Esempio della villa ampia marrone contemporanea a un piano con rivestimento in legno e tetto piano

This home in Napa off Silverado was rebuilt after burning down in the 2017 fires. Architect David Rulon, a former associate of Howard Backen, known for this Napa Valley industrial modern farmhouse style. Composed in mostly a neutral palette, the bones of this house are bathed in diffused natural light pouring in through the clerestory windows. Beautiful textures and the layering of pattern with a mix of materials add drama to a neutral backdrop. The homeowners are pleased with their open floor plan and fluid seating areas, which allow them to entertain large gatherings. The result is an engaging space, a personal sanctuary and a true reflection of it's owners' unique aesthetic.
Inspirational features are metal fireplace surround and book cases as well as Beverage Bar shelving done by Wyatt Studio, painted inset style cabinets by Gamma, moroccan CLE tile backsplash and quartzite countertops.
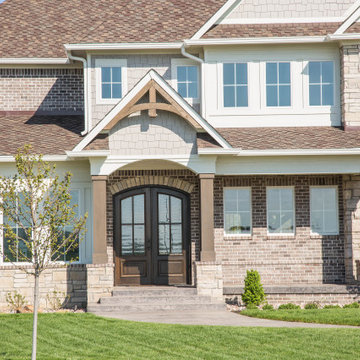
An arched front entry adds an interesting architectural detail at contrast with the peaked porch roof.
Idee per la villa ampia marrone classica a due piani con rivestimento in mattoni, tetto a capanna, copertura a scandole, tetto marrone e pannelli sovrapposti
Idee per la villa ampia marrone classica a due piani con rivestimento in mattoni, tetto a capanna, copertura a scandole, tetto marrone e pannelli sovrapposti
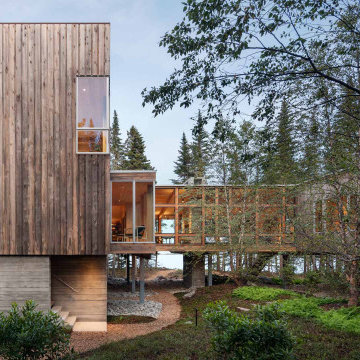
Exterior
Esempio della villa marrone rustica a due piani di medie dimensioni con rivestimento in vinile e tetto piano
Esempio della villa marrone rustica a due piani di medie dimensioni con rivestimento in vinile e tetto piano
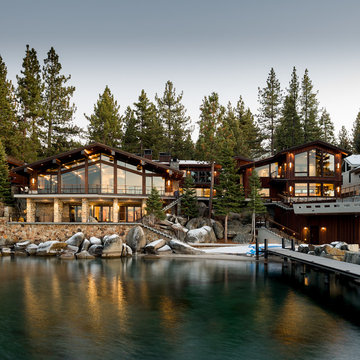
Completed 2019 exterior from lake view, William Rittenhouse, Photographer
Foto della villa ampia marrone rustica a tre piani con rivestimento in legno e tetto a capanna
Foto della villa ampia marrone rustica a tre piani con rivestimento in legno e tetto a capanna
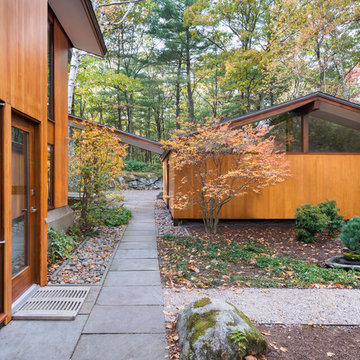
This house west of Boston was originally designed in 1958 by the great New England modernist, Henry Hoover. He built his own modern home in Lincoln in 1937, the year before the German émigré Walter Gropius built his own world famous house only a few miles away. By the time this 1958 house was built, Hoover had matured as an architect; sensitively adapting the house to the land and incorporating the clients wish to recreate the indoor-outdoor vibe of their previous home in Hawaii.
The house is beautifully nestled into its site. The slope of the roof perfectly matches the natural slope of the land. The levels of the house delicately step down the hill avoiding the granite ledge below. The entry stairs also follow the natural grade to an entry hall that is on a mid level between the upper main public rooms and bedrooms below. The living spaces feature a south- facing shed roof that brings the sun deep in to the home. Collaborating closely with the homeowner and general contractor, we freshened up the house by adding radiant heat under the new purple/green natural cleft slate floor. The original interior and exterior Douglas fir walls were stripped and refinished.
Photo by: Nat Rea Photography
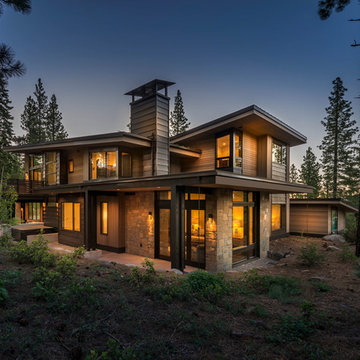
Vance Fox
Ispirazione per la facciata di una casa grande marrone rustica a due piani con rivestimento in legno e copertura in metallo o lamiera
Ispirazione per la facciata di una casa grande marrone rustica a due piani con rivestimento in legno e copertura in metallo o lamiera
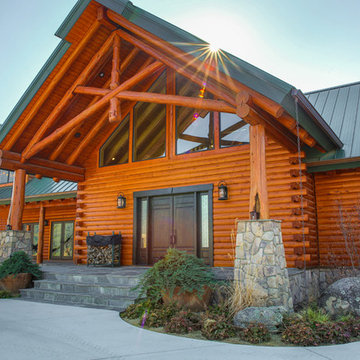
Idee per la facciata di una casa ampia marrone rustica a due piani con rivestimento in legno e falda a timpano
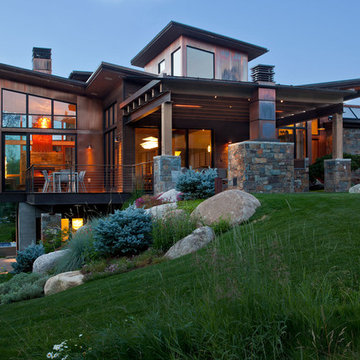
This Japanese inspired ranch home in Lake Creek is LEED® Gold certified and features angled roof lines with stone, copper and wood siding.
Esempio della casa con tetto a falda unica ampio marrone rustico a tre piani con rivestimenti misti
Esempio della casa con tetto a falda unica ampio marrone rustico a tre piani con rivestimenti misti
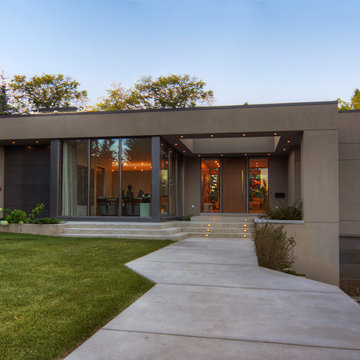
Arete (Tula) Edmunds - ArtLine Photography
Immagine della facciata di una casa grande marrone contemporanea a un piano con rivestimento in stucco e tetto piano
Immagine della facciata di una casa grande marrone contemporanea a un piano con rivestimento in stucco e tetto piano
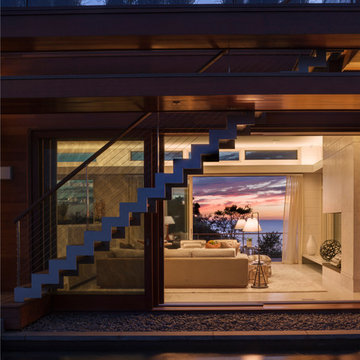
Designed for a waterfront site overlooking Cape Cod Bay, this modern house takes advantage of stunning views while negotiating steep terrain. Designed for LEED compliance, the house is constructed with sustainable and non-toxic materials, and powered with alternative energy systems, including geothermal heating and cooling, photovoltaic (solar) electricity and a residential scale wind turbine.
Landscape Architect: Stephen Stimson Associates
Builder: Cape Associates
Interior Design: Forehand + Lake
Photography: Durston Saylor
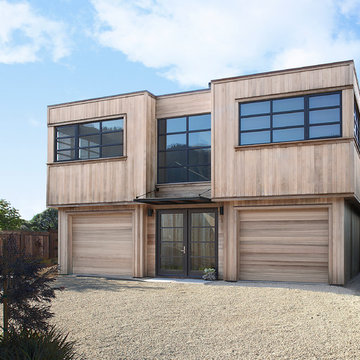
Idee per la facciata di una casa grande marrone contemporanea a tre piani con tetto piano e rivestimento in legno
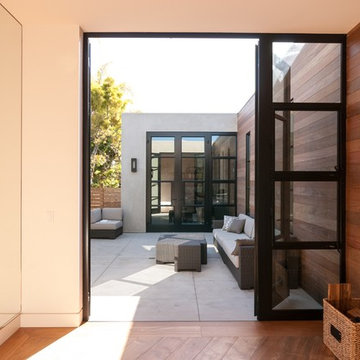
Photo: Tyler Van Stright, JLC Architecture
Architect: JLC Architecture
General Contractor: Naylor Construction
Interior Design: KW Designs
Ispirazione per la facciata di una casa marrone moderna a un piano di medie dimensioni con rivestimento in legno e tetto piano
Ispirazione per la facciata di una casa marrone moderna a un piano di medie dimensioni con rivestimento in legno e tetto piano
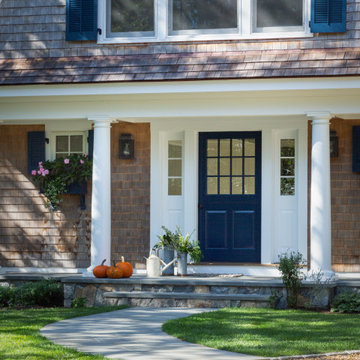
Esempio della villa marrone stile marinaro a due piani con rivestimento in legno, tetto a mansarda, copertura a scandole, tetto marrone e con scandole
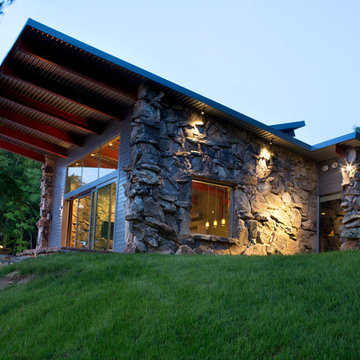
Sarah Dorio
Ispirazione per la facciata di una casa marrone contemporanea a un piano di medie dimensioni con rivestimento in pietra
Ispirazione per la facciata di una casa marrone contemporanea a un piano di medie dimensioni con rivestimento in pietra
Facciate di case marroni
6