Facciate di case marroni
Filtra anche per:
Budget
Ordina per:Popolari oggi
161 - 180 di 5.378 foto
1 di 3
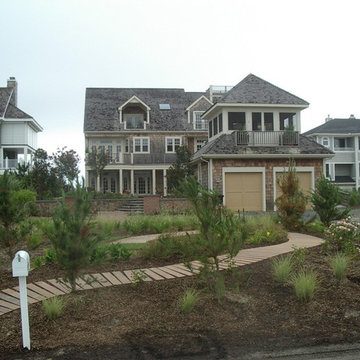
Shingle-style ocean-front beach house. Cedar shingle siding & roofing. Pella windows. Ipe decking & rails.
Boardwalk Builders, Rehoboth Beach, DE
www.boardwalkbuilders.com
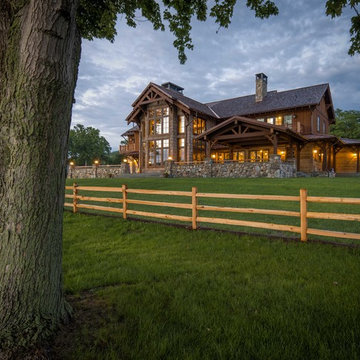
Carolina Timberworks
Idee per la villa ampia marrone rustica a due piani con rivestimento in legno, tetto a capanna e copertura mista
Idee per la villa ampia marrone rustica a due piani con rivestimento in legno, tetto a capanna e copertura mista
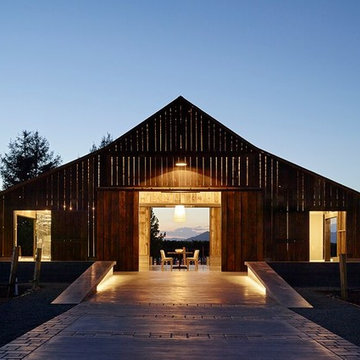
Immagine della facciata di una casa grande marrone country a un piano con rivestimento in legno e tetto a capanna
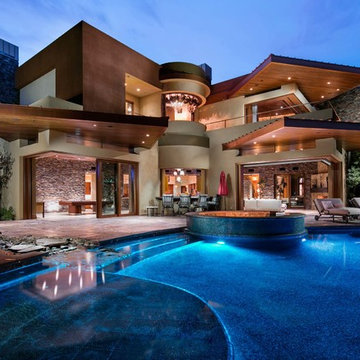
Photography : Velich Studio \ Shay Velich
Realtors: Shapiro and Sher Group
Foto della facciata di una casa ampia marrone moderna a due piani con tetto piano
Foto della facciata di una casa ampia marrone moderna a due piani con tetto piano
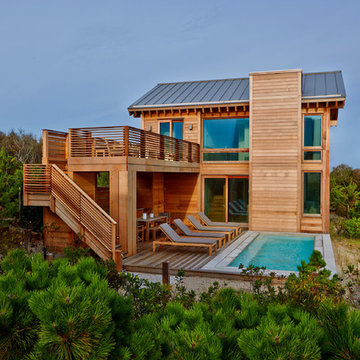
Ispirazione per la villa ampia marrone stile marinaro a due piani con rivestimento in legno, tetto a capanna e copertura in metallo o lamiera
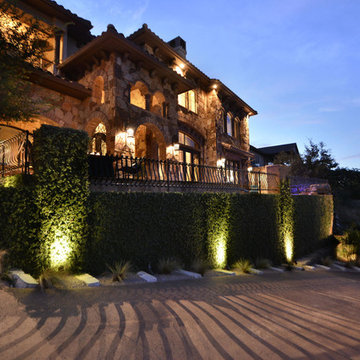
Front elevation of a new masters touch custom home. This home overlooks Lake Travis in Austin TX. The views of the lake are from the front of the home. The pool is designed as a front facing courtyard style giving privacy from the neighbors and the street.
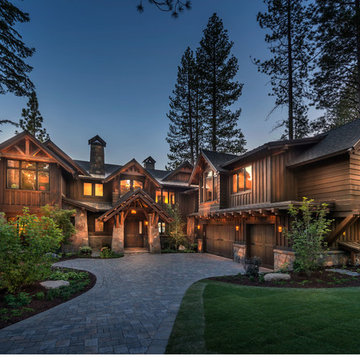
© Vance Fox Photography
Foto della facciata di una casa grande marrone rustica a due piani con rivestimento in legno e tetto a capanna
Foto della facciata di una casa grande marrone rustica a due piani con rivestimento in legno e tetto a capanna

Esempio della villa grande marrone rustica a due piani con rivestimenti misti, copertura in metallo o lamiera e tetto nero
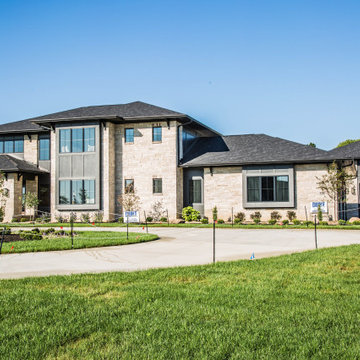
This modern Prairie inspired home features a low pitched roof line and mixed siding materials. This home was the People's Choice Award Winner for the Indianapolis 2021 Home-A-Rama.
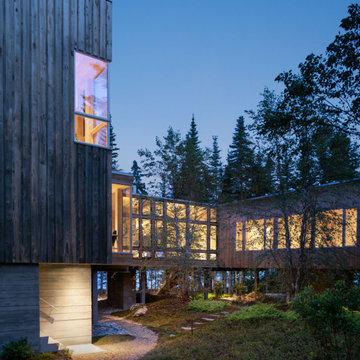
Approach Path
Immagine della facciata di una casa marrone moderna a tre piani di medie dimensioni con rivestimento in legno e copertura in metallo o lamiera
Immagine della facciata di una casa marrone moderna a tre piani di medie dimensioni con rivestimento in legno e copertura in metallo o lamiera
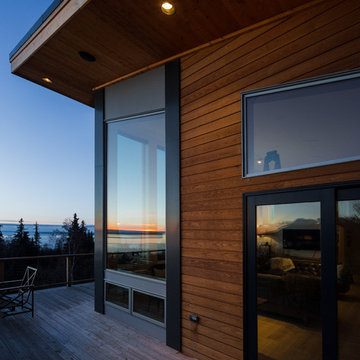
Ispirazione per la casa con tetto a falda unica marrone contemporaneo a due piani di medie dimensioni con rivestimenti misti
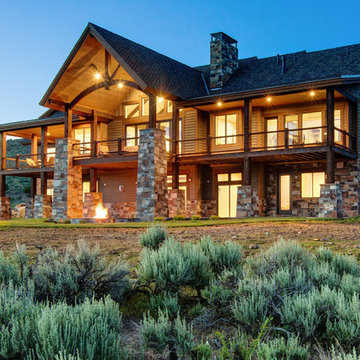
Idee per la facciata di una casa grande marrone rustica a due piani con rivestimenti misti e tetto a capanna
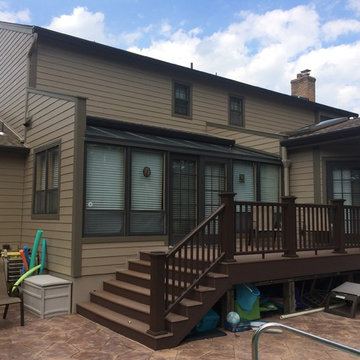
James HardiePlank 7" Exposure Cedarmill (Khaki Brown)
James HardieTrim NT3 (Timberbark)
James Hardie Non-Ventilated Soffits
GAF American Harvest (Golden Harvest)
6" Gutters & Downspouts (Classic Brown)
Leaftech Gutter Guards
AZEK Deck Boards (Sedona)
AZEK Lighted Posts & Railings (Kona)
AZEK Rimboards (Kona)
Clopay Coachmen Garage Doors
Boral TruExterior Trim (Painted to Match Siding & Trim)
Fypon Bracket BKT25X25 (Painted to Match Siding & Trim)
MidAmerican Louvred Shutters (Classic Blue)
Property located in East Hanover, NJ
Work performed by American Home Contractors, Florham Park, NJ
Painting done by Monk's Painting, Chatham, NJ
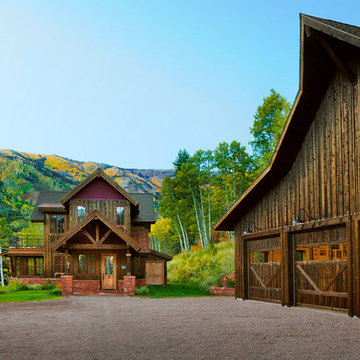
axis productions, inc
draper white photography
Foto della villa marrone rustica a piani sfalsati di medie dimensioni con rivestimento in legno, tetto a capanna e copertura a scandole
Foto della villa marrone rustica a piani sfalsati di medie dimensioni con rivestimento in legno, tetto a capanna e copertura a scandole
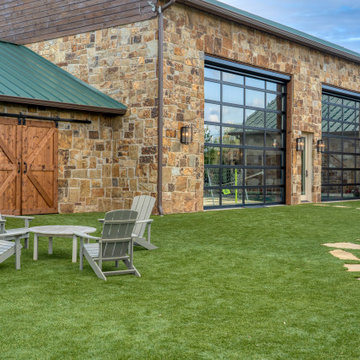
Rustic ranch home. Rock and wood accents to flow with the rustic setting, complete with courtyard, sports court, work-out room, spa and upper balcony office space.
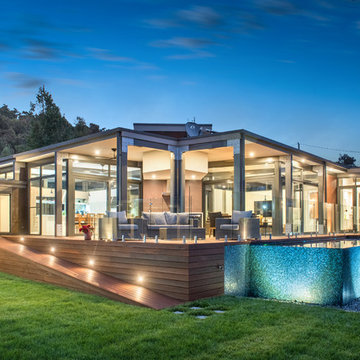
The distinctive design is reflective of the corner block position and the need for the prevailing views. A steel portal frame allowed the build to progress quickly once the excavations and slab was prepared. An important component was the large commercial windows and connection details were vital along with the fixings of the striking Corten cladding. Given the feature Porte Cochere, Entry Bridge, main deck and horizon pool, the external design was to feature exceptional timber work, stone and other natural materials to blend into the landscape. Internally, the first amongst many eye grabbing features is the polished concrete floor. This then moves through to magnificent open kitchen with its sleek design utilising space and allowing for functionality. Floor to ceiling double glazed windows along with clerestory highlight glazing accentuates the openness via outstanding natural light. Appointments to ensuite, bathrooms and powder rooms mean that expansive bedrooms are serviced to the highest quality. The integration of all these features means that from all areas of the home, the exceptional outdoor locales are experienced on every level
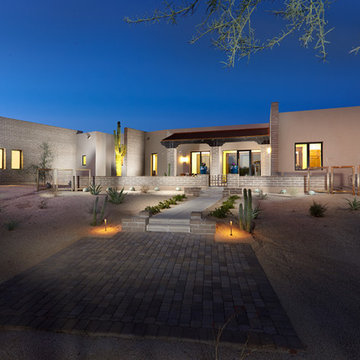
http://www.keneasley.com
Idee per la facciata di una casa grande marrone american style a un piano con rivestimento in adobe e tetto piano
Idee per la facciata di una casa grande marrone american style a un piano con rivestimento in adobe e tetto piano
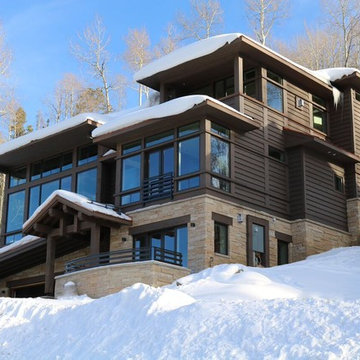
Foto della villa grande marrone rustica a tre piani con rivestimento in mattoni e tetto a capanna
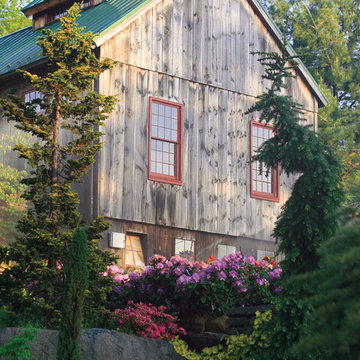
Esempio della villa marrone rustica a due piani di medie dimensioni con rivestimento in legno, tetto a capanna e copertura in metallo o lamiera
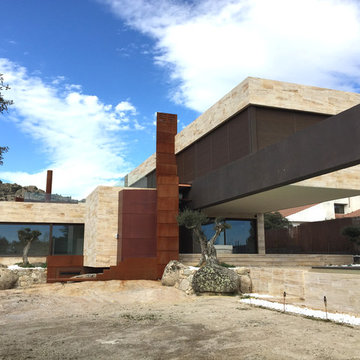
Foto della facciata di una casa ampia marrone contemporanea a due piani con rivestimenti misti e tetto piano
Facciate di case marroni
9