Facciate di case marroni
Filtra anche per:
Budget
Ordina per:Popolari oggi
141 - 160 di 5.378 foto
1 di 3
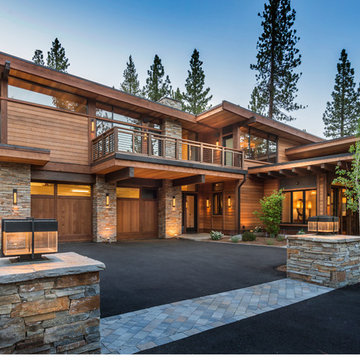
Vance Fox
Esempio della facciata di una casa grande marrone classica a due piani con rivestimenti misti
Esempio della facciata di una casa grande marrone classica a due piani con rivestimenti misti
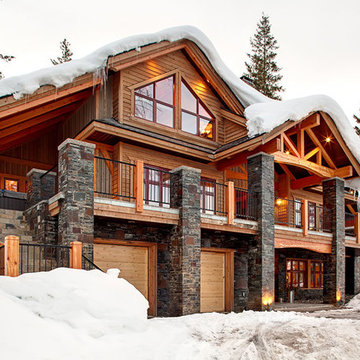
Ispirazione per la villa grande marrone rustica a tre piani con rivestimento in legno e tetto a capanna
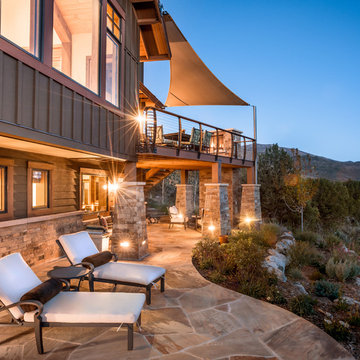
Previously, there were upper and lower decks that were unusable. It was replaced with 3 zones, an upper deck with a sail shade and fireplace, a covered lower deck to retreat away from the sun and wind, and a lounge/hot tub area.
WoodStone Inc, General Contractor
Home Interiors, Cortney McDougal, Interior Design
Draper White Photography
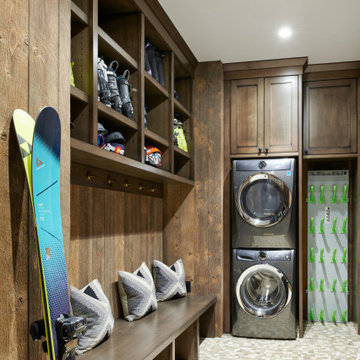
Ispirazione per la villa grande marrone moderna a tre piani con rivestimento in legno, tetto a capanna, copertura in metallo o lamiera, tetto grigio e pannelli e listelle di legno
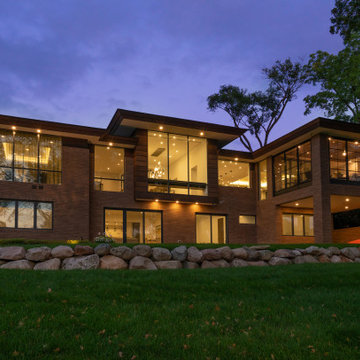
This home is inspired by the Frank Lloyd Wright Robie House in Chicago and features large overhangs and a shallow sloped hip roof. The exterior features long pieces of Indiana split-faced limestone in varying heights and elongated norman brick with horizontal raked joints and vertical flush joints to further emphasize the linear theme. The courtyard features a combination of exposed aggregate and saw-cut concrete while the entry steps are porcelain tile. The siding and fascia are wire-brushed African mahogany with a smooth mahogany reveal between boards.
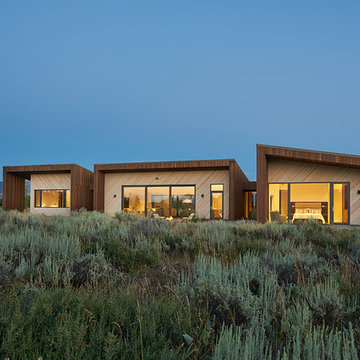
They wanted the planar landscape to feel like it was traveling through the home–letting the outside in, and back out again.
David Agnello
Ispirazione per la villa marrone moderna a un piano di medie dimensioni con rivestimento in legno, tetto piano e copertura in metallo o lamiera
Ispirazione per la villa marrone moderna a un piano di medie dimensioni con rivestimento in legno, tetto piano e copertura in metallo o lamiera
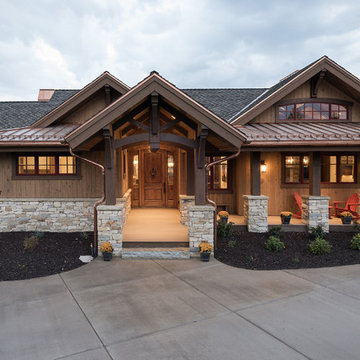
Beautiful home we built in Promontory, Park City, Utah and was featured in the 2016 Park City Showcase of Homes.
Park City Home Builder, Cameo Homes Inc. www.cameohomesinc.com
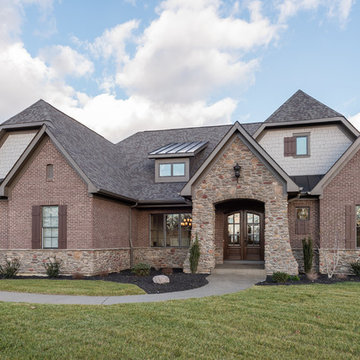
Ispirazione per la facciata di una casa grande marrone classica a un piano con rivestimento in mattoni e falda a timpano
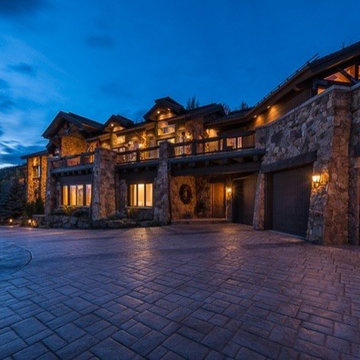
timber and chiseled stone with custom, craftsman finishes and abundant, breathtaking outdoor spaces. Chiseled stone, cobble stone pavers, floor to ceiling glass, timber frame.
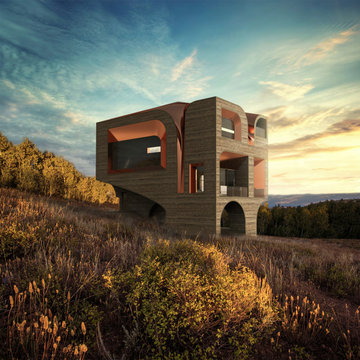
Esempio della villa grande marrone contemporanea a tre piani con rivestimento in legno, falda a timpano, copertura in metallo o lamiera e pannelli sovrapposti

Back addition, after. Added indoor/outdoor living space with kitchen. Features beautiful steel beams and woodwork.
Idee per la villa ampia marrone rustica a due piani con rivestimento in legno, tetto a capanna, copertura in tegole, tetto marrone e pannelli sovrapposti
Idee per la villa ampia marrone rustica a due piani con rivestimento in legno, tetto a capanna, copertura in tegole, tetto marrone e pannelli sovrapposti
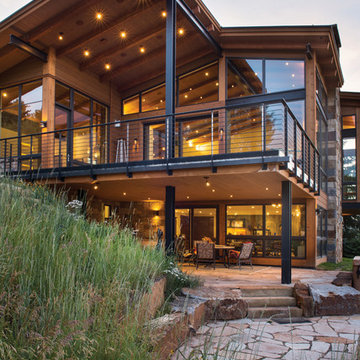
Ric Stovall
Esempio della facciata di una casa ampia marrone contemporanea a tre piani con rivestimento in legno e copertura in metallo o lamiera
Esempio della facciata di una casa ampia marrone contemporanea a tre piani con rivestimento in legno e copertura in metallo o lamiera
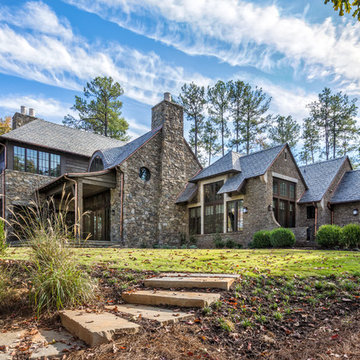
Perched on a knoll atop a lakeside peninsula, this transitional home combines English manor-inspired details with more contemporary design elements. The exterior is constructed from Doggett Mountain stone, tumbled brick and wavy edge siding topped with a slate roof. The front porch with limestone surround leads to quietly luxurious interiors featuring plaster walls and white oak floors, and highlighted by limestone accents and hand-wrought iron lighting.
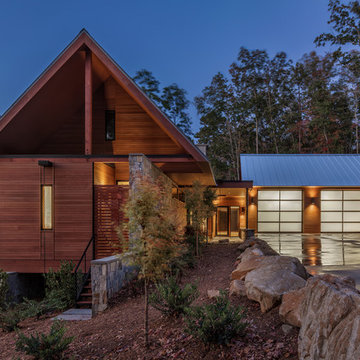
Exterior | Custom home Studio of LS3P ASSOCIATES LTD. | Photo by Inspiro8 Studio.
Idee per la villa grande marrone rustica a due piani con tetto a capanna, rivestimento in legno e copertura in metallo o lamiera
Idee per la villa grande marrone rustica a due piani con tetto a capanna, rivestimento in legno e copertura in metallo o lamiera
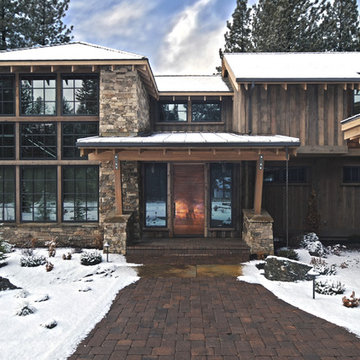
Ispirazione per la facciata di una casa grande marrone rustica a due piani con rivestimenti misti e tetto a capanna
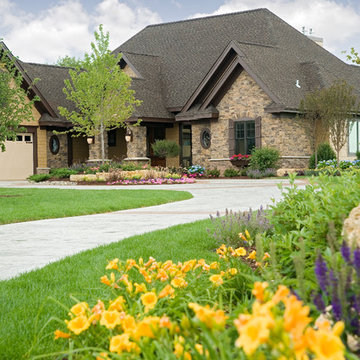
Landmark Photography
Foto della facciata di una casa marrone classica a un piano con rivestimento in pietra
Foto della facciata di una casa marrone classica a un piano con rivestimento in pietra
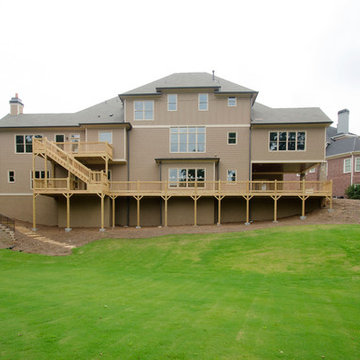
Susan Googe
Ispirazione per la villa ampia marrone classica a tre piani con rivestimento con lastre in cemento e tetto a capanna
Ispirazione per la villa ampia marrone classica a tre piani con rivestimento con lastre in cemento e tetto a capanna
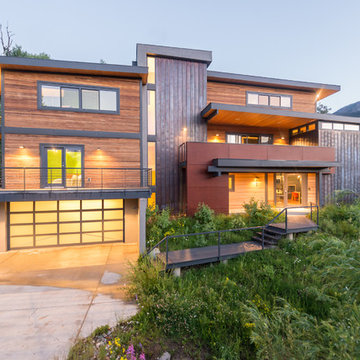
Valdez Architects p.c.
Immagine della villa marrone moderna a tre piani di medie dimensioni con rivestimento in legno e tetto piano
Immagine della villa marrone moderna a tre piani di medie dimensioni con rivestimento in legno e tetto piano
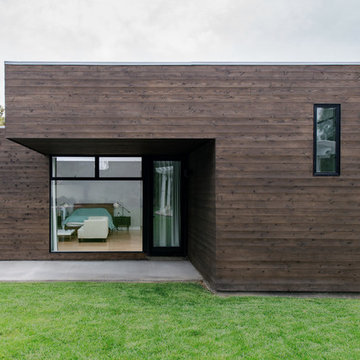
Dark-stained cedar siding clads the exterior addition at the rear of the existing traditional home, creating a contemporary element that reflects the new, open interior.
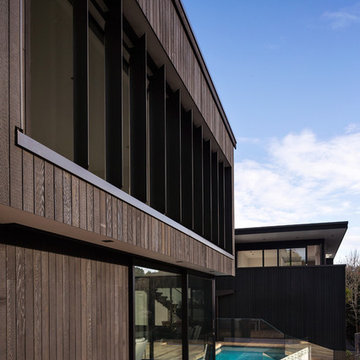
Patrick Reynolds
Immagine della villa marrone moderna a due piani di medie dimensioni con rivestimento in legno, tetto piano e copertura in metallo o lamiera
Immagine della villa marrone moderna a due piani di medie dimensioni con rivestimento in legno, tetto piano e copertura in metallo o lamiera
Facciate di case marroni
8