Facciate di case marroni
Filtra anche per:
Budget
Ordina per:Popolari oggi
121 - 140 di 5.378 foto
1 di 3
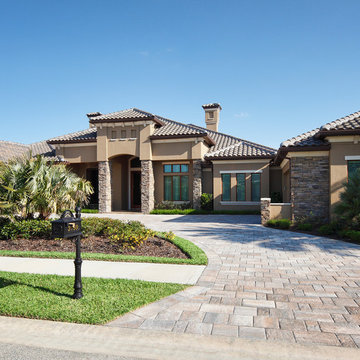
Idee per la facciata di una casa grande marrone contemporanea a un piano con rivestimento in pietra e tetto a padiglione
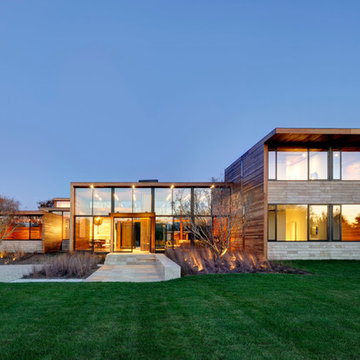
Bates Masi Architects
Immagine della facciata di una casa grande marrone contemporanea a due piani con rivestimento in legno
Immagine della facciata di una casa grande marrone contemporanea a due piani con rivestimento in legno
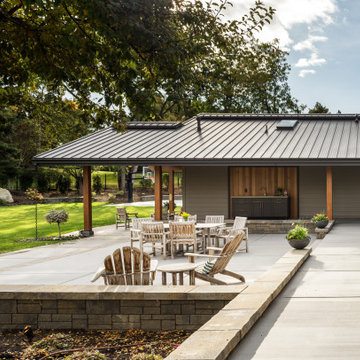
Contemporary remodel to a mid-century ranch in the Boise Foothills.
Esempio della villa marrone moderna a un piano di medie dimensioni con rivestimento in legno, tetto a capanna e copertura in metallo o lamiera
Esempio della villa marrone moderna a un piano di medie dimensioni con rivestimento in legno, tetto a capanna e copertura in metallo o lamiera
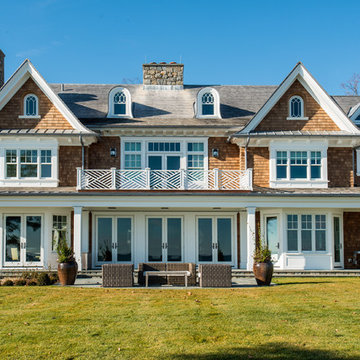
Idee per la facciata di una casa grande marrone classica con rivestimenti misti e tetto a capanna
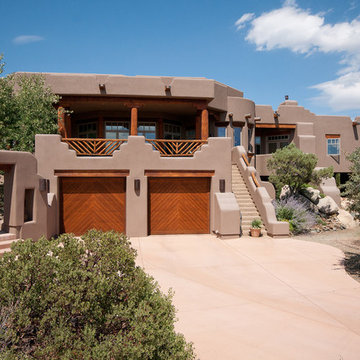
Ian Whitehead
Idee per la facciata di una casa ampia marrone american style a due piani con rivestimento in stucco e tetto piano
Idee per la facciata di una casa ampia marrone american style a due piani con rivestimento in stucco e tetto piano
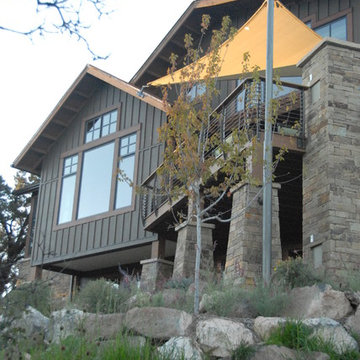
the new great room and deck now connect to the backyard. There are stairs that lead from the upper deck to the lower patio. The sail shade helps with the hot Colorado sun, without constricting the view.
WoodStone Inc, General Contractor
Home Interiors, Cortney McDougal, Interior Design
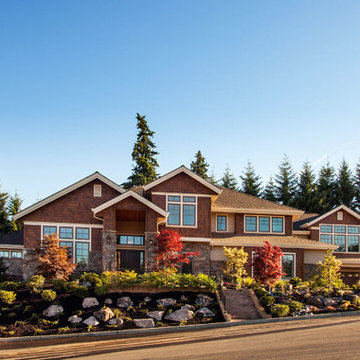
Blackstone Edge Studios
Immagine della facciata di una casa ampia marrone classica a due piani con rivestimenti misti e tetto a capanna
Immagine della facciata di una casa ampia marrone classica a due piani con rivestimenti misti e tetto a capanna
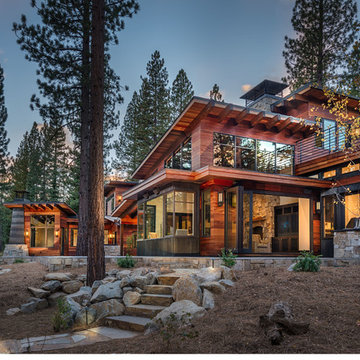
© Vance Fox Photography
Ispirazione per la facciata di una casa grande marrone moderna a due piani con rivestimento in legno e tetto piano
Ispirazione per la facciata di una casa grande marrone moderna a due piani con rivestimento in legno e tetto piano
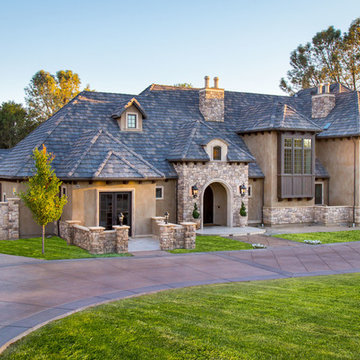
Immagine della villa ampia marrone classica a due piani con rivestimento in stucco, tetto a padiglione e copertura in tegole
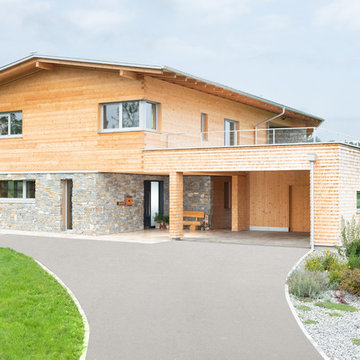
Immagine della villa ampia marrone contemporanea a due piani con rivestimento in legno e tetto a capanna
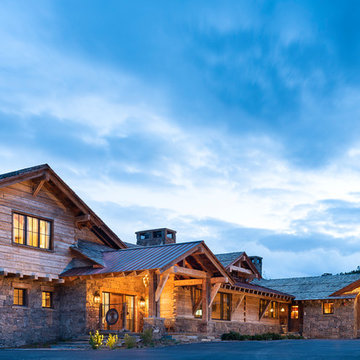
Photography - LongViews Studios
Esempio della villa ampia marrone rustica a due piani con rivestimento in legno, tetto a mansarda e copertura mista
Esempio della villa ampia marrone rustica a due piani con rivestimento in legno, tetto a mansarda e copertura mista
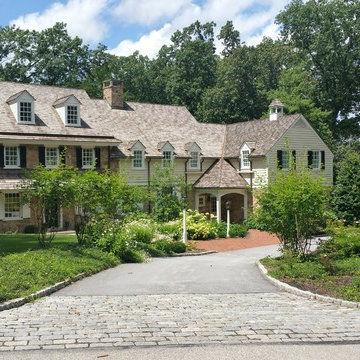
Newly Constructed home in Berwyn Pa. was a blank canvas. Traditional materials were used throughout the project to reflect the outstanding architecture of the house designed by Period Architecture
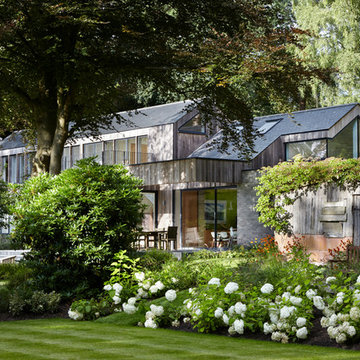
Jack Hobhouse
Esempio della villa grande marrone contemporanea a due piani con rivestimento in legno, tetto a capanna e copertura a scandole
Esempio della villa grande marrone contemporanea a due piani con rivestimento in legno, tetto a capanna e copertura a scandole
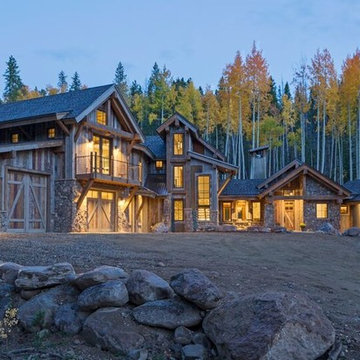
On a secluded 40 acres in Colorado with Ranch Creek winding through, this new home is a compilation of smaller dwelling areas stitched together by a central artery, evoking a sense of the actual river nearby.
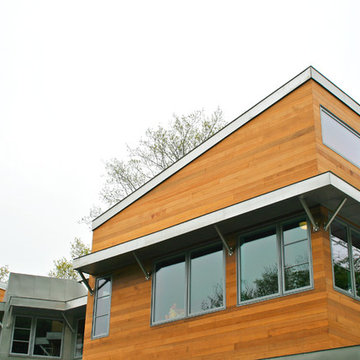
Ispirazione per la facciata di una casa grande marrone contemporanea a due piani con rivestimenti misti e tetto piano
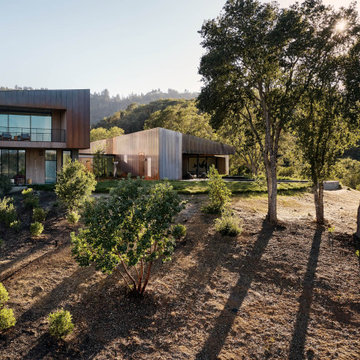
Ann Lowengart Interiors collaborated with Field Architecture and Dowbuilt on this dramatic Sonoma residence featuring three copper-clad pavilions connected by glass breezeways. The copper and red cedar siding echo the red bark of the Madrone trees, blending the built world with the natural world of the ridge-top compound. Retractable walls and limestone floors that extend outside to limestone pavers merge the interiors with the landscape. To complement the modernist architecture and the client's contemporary art collection, we selected and installed modern and artisanal furnishings in organic textures and an earthy color palette.
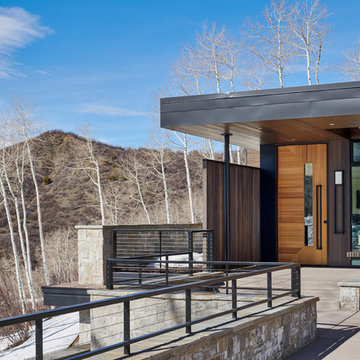
At the entry, the fins obscure the terrace from visitors until they are carried through the threshold and into the house.
Dallas & Harris Photography
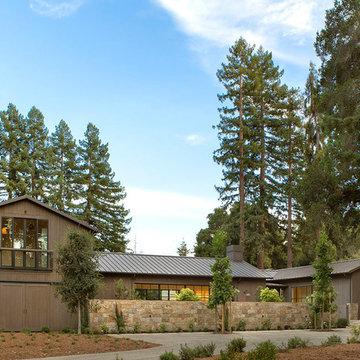
The front elevation on the Main House is inviting yet private.
Immagine della villa ampia marrone country a due piani con rivestimento in legno, tetto a capanna e copertura in metallo o lamiera
Immagine della villa ampia marrone country a due piani con rivestimento in legno, tetto a capanna e copertura in metallo o lamiera
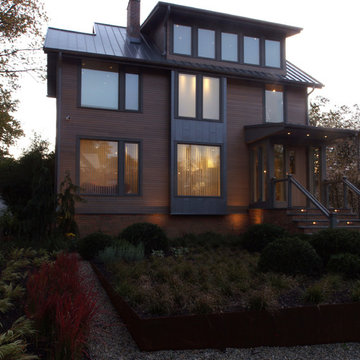
Dusk view of the front of house featuring soft exterior landscape lighting.
Immagine della villa marrone industriale a tre piani di medie dimensioni con rivestimenti misti, tetto a capanna e copertura in metallo o lamiera
Immagine della villa marrone industriale a tre piani di medie dimensioni con rivestimenti misti, tetto a capanna e copertura in metallo o lamiera
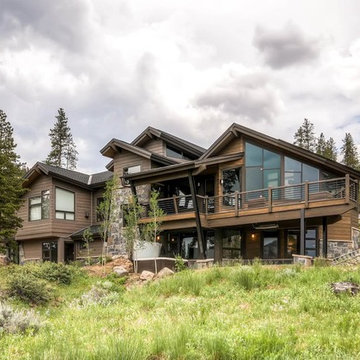
Ispirazione per la villa ampia marrone rustica a due piani con rivestimento in legno, tetto a capanna e copertura a scandole
Facciate di case marroni
7