Facciate di case marroni
Filtra anche per:
Budget
Ordina per:Popolari oggi
21 - 40 di 5.378 foto
1 di 3

Immagine della villa ampia marrone moderna a un piano con rivestimento in legno
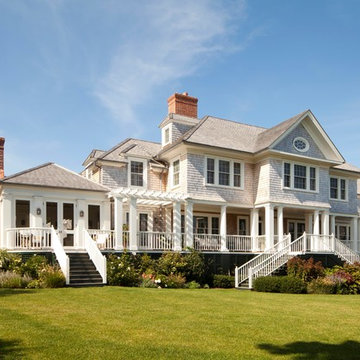
Foto della facciata di una casa grande marrone stile marinaro a due piani con rivestimento in legno
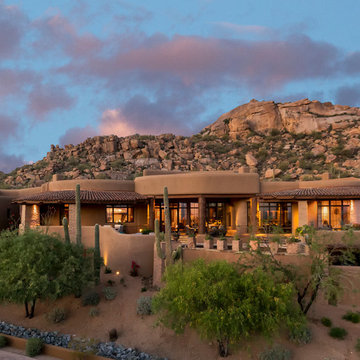
Southwestern home made from adobe.
Architect: Urban Design Associates
Builder: R-Net Custom Homes
Interiors: Billie Springer
Photography: Thompson Photographic
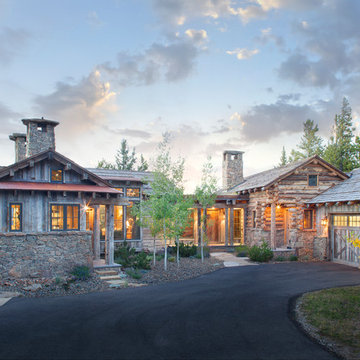
Esempio della facciata di una casa ampia marrone rustica a due piani con rivestimenti misti
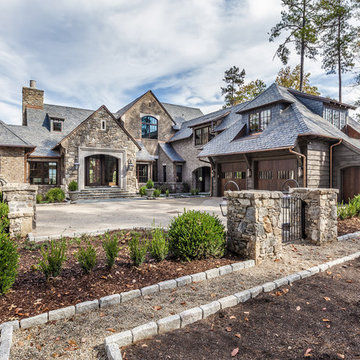
Perched on a knoll atop a lakeside peninsula, this transitional home combines English manor-inspired details with more contemporary design elements. The exterior is constructed from Doggett Mountain stone, tumbled brick and wavy edge siding topped with a slate roof. The front porch with limestone surround leads to quietly luxurious interiors featuring plaster walls and white oak floors, and highlighted by limestone accents and hand-wrought iron lighting.
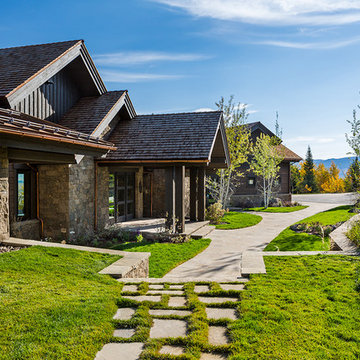
Karl Neumann Photography
Esempio della villa ampia marrone rustica a tre piani con rivestimenti misti, tetto a capanna e copertura a scandole
Esempio della villa ampia marrone rustica a tre piani con rivestimenti misti, tetto a capanna e copertura a scandole

From this vantage point, you can see the original home (top), the shipwrecked boat (where the water slide comes out), the ship mast, and pirate keeping watch on the crows nest. Oh the left of the screen you can see the torches burning on the front of the fort.
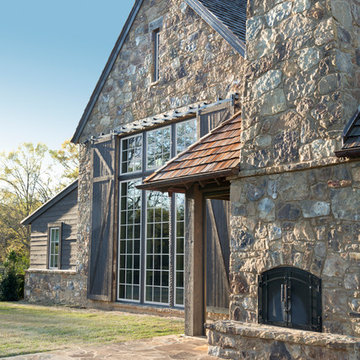
Designed to appear as a barn and function as an entertainment space and provide places for guests to stay. Once the estate is complete this will look like the barn for the property. Inspired by old stone Barns of New England we used reclaimed wood timbers and siding inside.
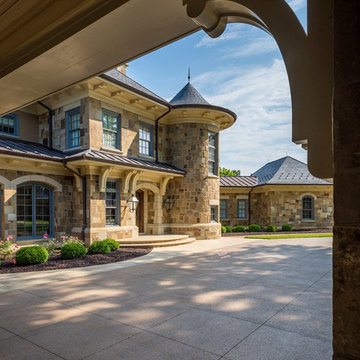
Rick Lee
Idee per la facciata di una casa ampia marrone classica a tre piani con rivestimento in pietra e tetto a padiglione
Idee per la facciata di una casa ampia marrone classica a tre piani con rivestimento in pietra e tetto a padiglione
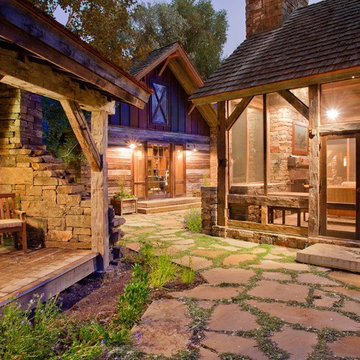
Foto della facciata di una casa ampia marrone rustica a due piani con rivestimenti misti e tetto a capanna
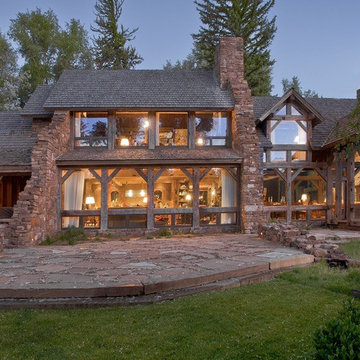
Immagine della facciata di una casa ampia marrone rustica a due piani con rivestimenti misti e tetto a capanna
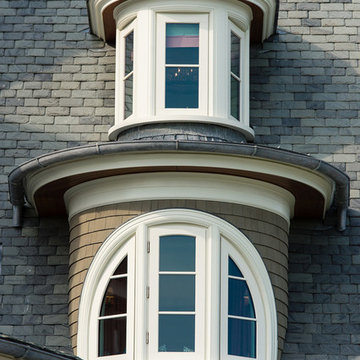
Curved Stacked Dormers With Lead Coated Copper on a Slate Roof
Immagine della facciata di una casa ampia marrone classica a tre piani con tetto a capanna e rivestimento in legno
Immagine della facciata di una casa ampia marrone classica a tre piani con tetto a capanna e rivestimento in legno
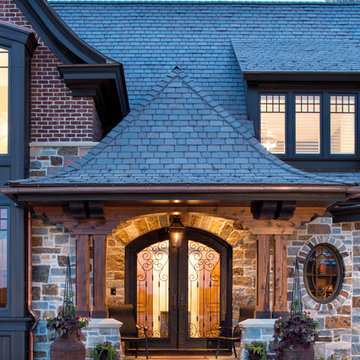
Immagine della facciata di una casa ampia marrone classica a due piani con rivestimento in pietra e tetto a capanna
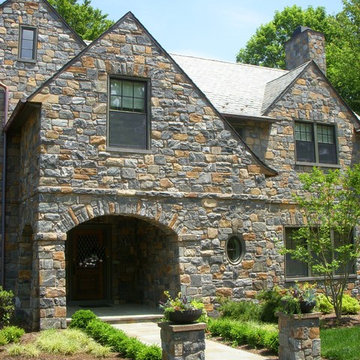
Foto della facciata di una casa grande marrone classica a tre piani con rivestimento in pietra e tetto a capanna
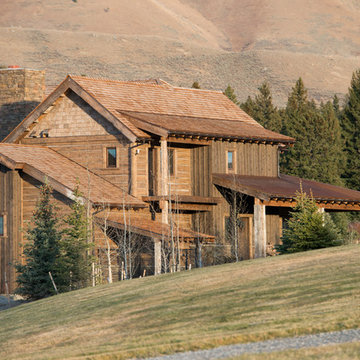
Moore Photography
Idee per la villa ampia marrone rustica a tre piani con rivestimento in legno, tetto a capanna e copertura a scandole
Idee per la villa ampia marrone rustica a tre piani con rivestimento in legno, tetto a capanna e copertura a scandole
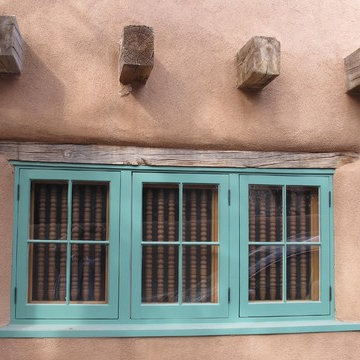
Idee per la villa grande marrone american style a due piani con rivestimento in adobe, tetto a capanna e copertura mista
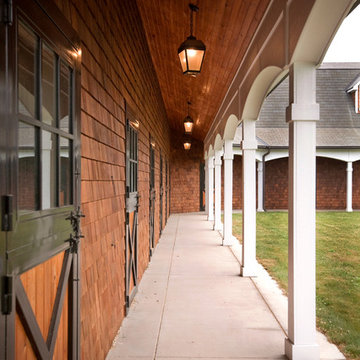
Indoor Riding Arena
Ispirazione per la facciata di una casa ampia marrone classica a due piani con rivestimento in pietra
Ispirazione per la facciata di una casa ampia marrone classica a due piani con rivestimento in pietra
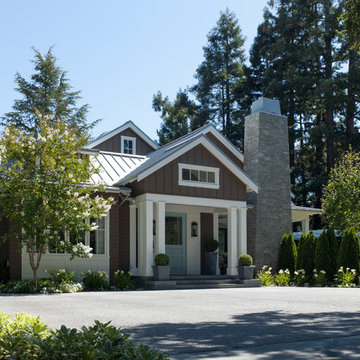
The house was designed as a modern farmhouse with clapboard siding, board and batten detailing and a metal roof. Gables and she dormers bring light into the interior. Crisp white details such as gates and trim work provide contrast with the brown painted exterior.
If you would like to see the full project, please visit us at www.ajohnstonhome.com to see our work and read about our services.

Idee per la facciata di una casa grande marrone rustica a due piani con rivestimenti misti, tetto a capanna e terreno in pendenza
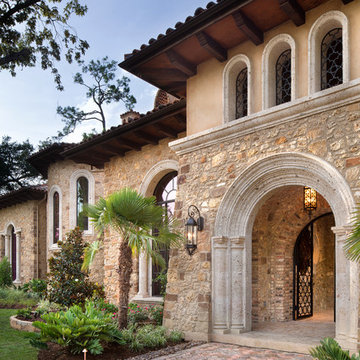
Piston Design
Idee per la facciata di una casa ampia marrone mediterranea a tre piani con rivestimenti misti
Idee per la facciata di una casa ampia marrone mediterranea a tre piani con rivestimenti misti
Facciate di case marroni
2