Facciate di case industriali con tetto piano
Filtra anche per:
Budget
Ordina per:Popolari oggi
181 - 200 di 585 foto
1 di 3
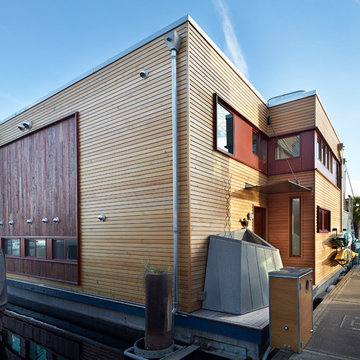
Benjamin Benschneider
Ispirazione per la facciata di una casa industriale con rivestimento in metallo e tetto piano
Ispirazione per la facciata di una casa industriale con rivestimento in metallo e tetto piano
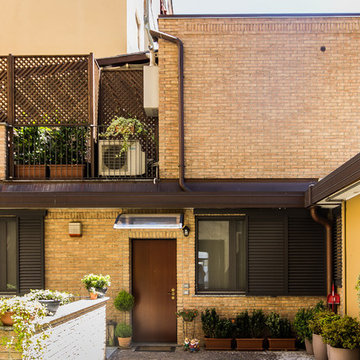
davide pavanello
Ispirazione per la facciata di una casa marrone industriale a tre piani con rivestimento in mattoni e tetto piano
Ispirazione per la facciata di una casa marrone industriale a tre piani con rivestimento in mattoni e tetto piano
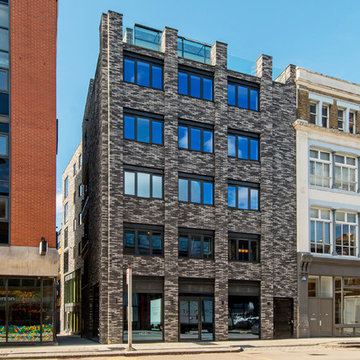
Bricks by Petersen of Denmark
Immagine della facciata di un appartamento grigio industriale a tre piani con rivestimento in mattoni e tetto piano
Immagine della facciata di un appartamento grigio industriale a tre piani con rivestimento in mattoni e tetto piano
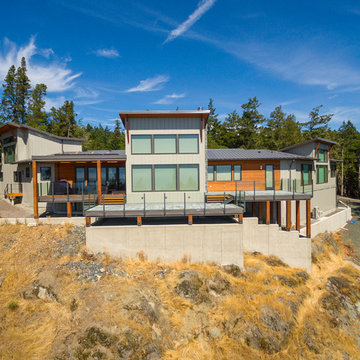
Ispirazione per la facciata di una casa grigia industriale a due piani di medie dimensioni con rivestimento in legno e tetto piano
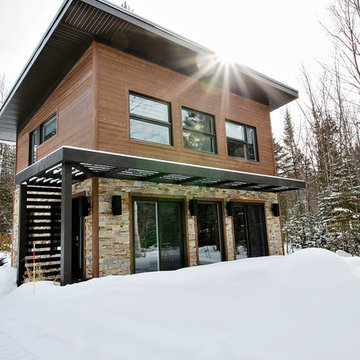
Facede. Crédit photo Olivier St-Onge
Idee per la facciata di una casa piccola marrone industriale a due piani con rivestimento in vinile e tetto piano
Idee per la facciata di una casa piccola marrone industriale a due piani con rivestimento in vinile e tetto piano
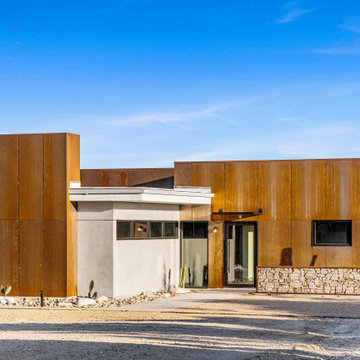
Immagine della villa multicolore industriale a due piani con rivestimenti misti e tetto piano
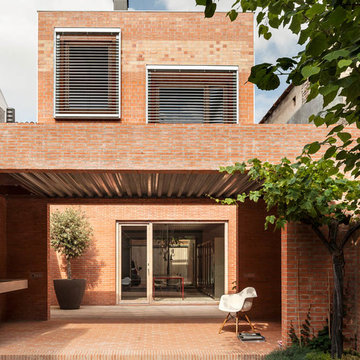
Immagine della facciata di una casa marrone industriale a due piani di medie dimensioni con rivestimento in mattoni e tetto piano
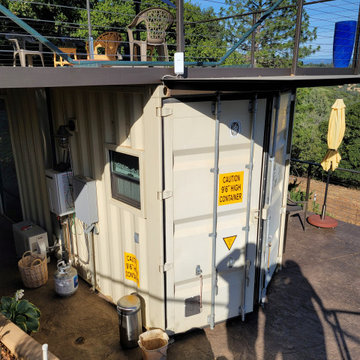
Shipping Container Guest House with concrete metal deck
Immagine della micro casa piccola bianca industriale a un piano con rivestimento in metallo, tetto piano, copertura in metallo o lamiera e tetto grigio
Immagine della micro casa piccola bianca industriale a un piano con rivestimento in metallo, tetto piano, copertura in metallo o lamiera e tetto grigio
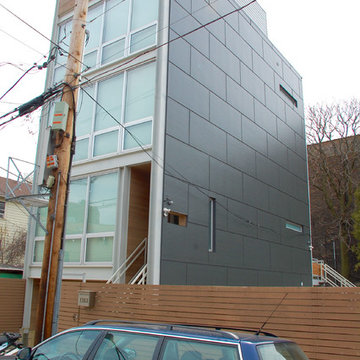
Chicago, IL Siding by Siding & Windows Group. Installed James HardiePanel Vertical Siding in ColorPlus Technology Color Iron Gray.
Idee per la villa grande grigia industriale a tre piani con rivestimento con lastre in cemento, tetto piano e copertura mista
Idee per la villa grande grigia industriale a tre piani con rivestimento con lastre in cemento, tetto piano e copertura mista
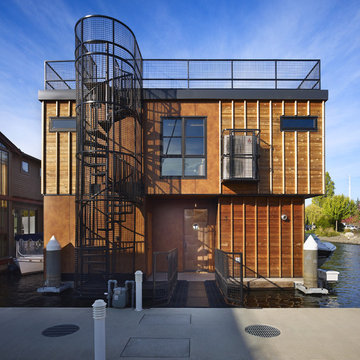
Entry side boarding ramp with spiral stair to the roof top putting green. Photography by Ben Benschneider.
Foto della villa piccola marrone industriale a due piani con rivestimenti misti, tetto piano e copertura verde
Foto della villa piccola marrone industriale a due piani con rivestimenti misti, tetto piano e copertura verde
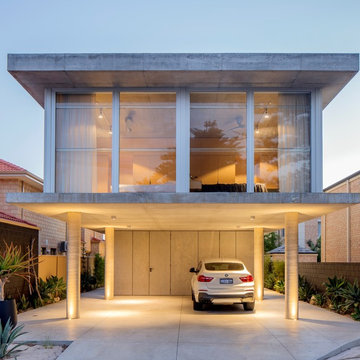
Idee per la villa grigia industriale a due piani con rivestimento in cemento, tetto piano e copertura mista
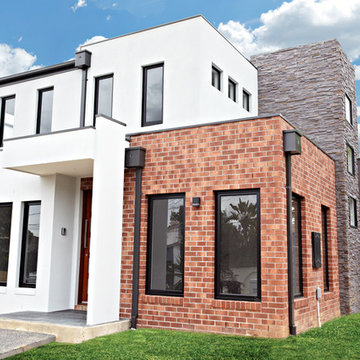
With its exposed brick, black windows and down pipes, the exterior of this home gives off an industrial feel. Though not of an expansive size, this home's floor plan is cleverly designed to maximise the space of the land and to make the home larger.
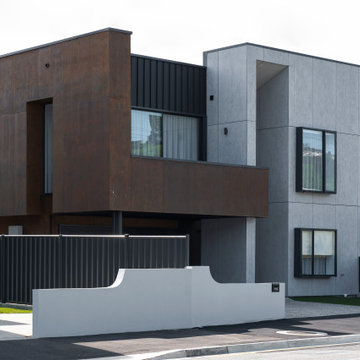
Esempio della facciata di una casa a schiera nera industriale a due piani di medie dimensioni con rivestimento in cemento, tetto piano, copertura in metallo o lamiera, tetto nero e pannelli e listelle di legno
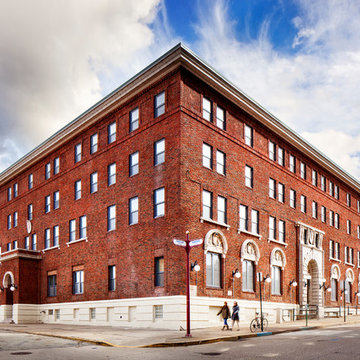
McKeesport Downtown Housing, formerly a YMCA, is an 84-unit SRO for people at risk of homelessness. The old brick and terracotta building was important historically for McKeesport. The decision to design the project to Passive House criteria actually went a long way to making the pro-forma work. This project was the first large scale retrofit to be designed to meet Passive House Standards in the US. Another major concern of the project team was to maintain the historic charm of the building.
Space was at a premium and a reorganization of space allowed for making larger resident rooms. Through a community process with various stakeholders, amenities were identified and added to the project, including a community room, a bike storage area, exterior smoking balconies, single-user rest rooms, a bed bug room for non-toxic treatment of bed bugs, and communal kitchens to provide healthy options for food. The renovation includes new additional lighting, air-conditioning, make-up air and ventilation systems, an elevator, and cooking facilities. A cold-weather shelter, 60-day emergency housing, bridge housing, and section 8 apartment rentals make up the housing programs within the shelter. Thoughtful Balance designed the interiors, and selected the furniture for durability and resistance to bed bugs.
The project team worked closely with Zola Windows to specify a unique uPVC window that not only offers passive house performance levels at an affordable cost, but also harmonizes with the building’s historic aesthetic. Zola’s American Heritage SDH (simulated double hung) from the popular, budget-friendly Thermo uPVC line was specified for the project. The windows implemented in this project feature a lower tilt & turn window and a fixed upper for maximum airtightness and thermal performance. The implementation of these windows helped the project team achieve a very significant energy consumption reduction of at least 75%.
Photographer: Alexander Denmarsh
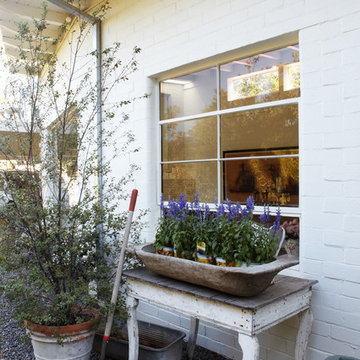
Foto della facciata di una casa grande bianca industriale a due piani con rivestimento in mattoni e tetto piano
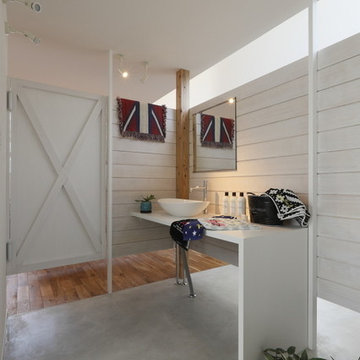
Esempio della villa piccola bianca industriale a due piani con rivestimento in stucco, tetto piano e copertura in metallo o lamiera
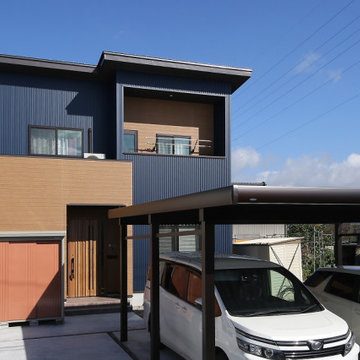
ブルーとブラウンのコントラストが美しい家
Esempio della villa blu industriale a due piani di medie dimensioni con tetto piano e copertura in metallo o lamiera
Esempio della villa blu industriale a due piani di medie dimensioni con tetto piano e copertura in metallo o lamiera
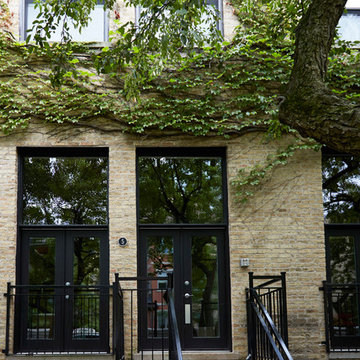
Idee per la facciata di una casa beige industriale a tre piani con rivestimento in mattoni e tetto piano
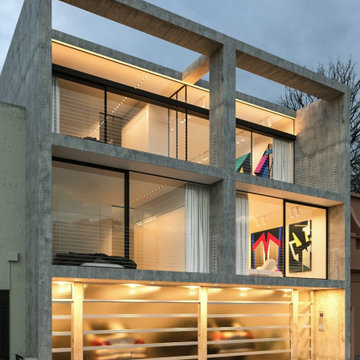
This is a townhouse complex for an artist - includes a studio/living apartment for the artist and a rental apartment.
Esempio della facciata di una casa a schiera grigia industriale a tre piani di medie dimensioni con rivestimento in cemento, tetto piano e copertura mista
Esempio della facciata di una casa a schiera grigia industriale a tre piani di medie dimensioni con rivestimento in cemento, tetto piano e copertura mista
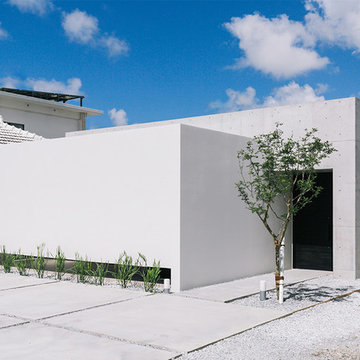
Idee per la villa bianca industriale a un piano con rivestimento in cemento e tetto piano
Facciate di case industriali con tetto piano
10