Facciate di case grigie con rivestimento in legno
Filtra anche per:
Budget
Ordina per:Popolari oggi
81 - 100 di 17.271 foto
1 di 3
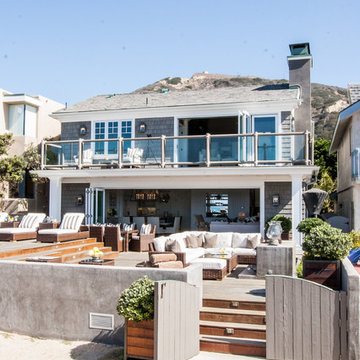
Esempio della villa grigia stile marinaro a due piani di medie dimensioni con rivestimento in legno, tetto a capanna e copertura a scandole
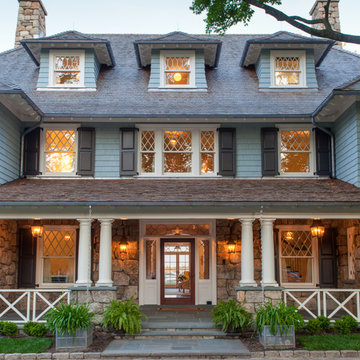
Douglas VanderHorn Architects
From grand estates, to exquisite country homes, to whole house renovations, the quality and attention to detail of a "Significant Homes" custom home is immediately apparent. Full time on-site supervision, a dedicated office staff and hand picked professional craftsmen are the team that take you from groundbreaking to occupancy. Every "Significant Homes" project represents 45 years of luxury homebuilding experience, and a commitment to quality widely recognized by architects, the press and, most of all....thoroughly satisfied homeowners. Our projects have been published in Architectural Digest 6 times along with many other publications and books. Though the lion share of our work has been in Fairfield and Westchester counties, we have built homes in Palm Beach, Aspen, Maine, Nantucket and Long Island.
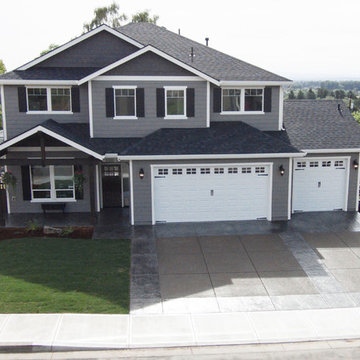
Builder/Remodeler: M&S Resources- Phillip Moreno/ Materials provided by: Cherry City Interiors & Design/ Interior Design by: Shelli Dierck &Leslie Kampstra/ Photographs by:
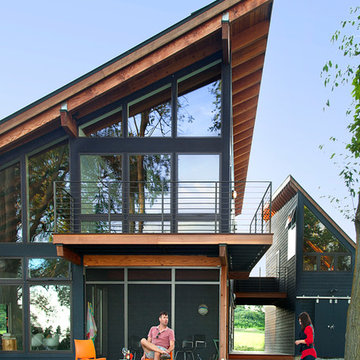
Photo by Carolyn Bates
Ispirazione per la facciata di una casa grigia contemporanea a due piani di medie dimensioni con rivestimento in legno e copertura in metallo o lamiera
Ispirazione per la facciata di una casa grigia contemporanea a due piani di medie dimensioni con rivestimento in legno e copertura in metallo o lamiera
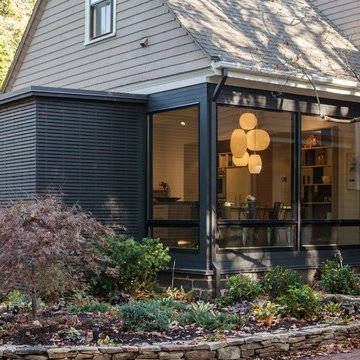
New mudroom, exterior entry and floor to ceiling windows at the kitchen.
Photo: Jane Messinger
Idee per la villa grigia moderna a due piani con rivestimento in legno, copertura a scandole e tetto a capanna
Idee per la villa grigia moderna a due piani con rivestimento in legno, copertura a scandole e tetto a capanna
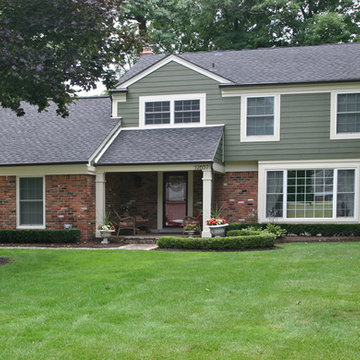
James Hardie siding project in Beverly Hills. Two story brick colonial built in the 70's needed some TLC. The homeowners chose Mountain Sage as their siding color, which blends well with the lush green lawn and landscaping. James Hardie offers 23 factory-applied prefinished fiber-cement colors, known as the ColorPlus finish, which comes with a 30-year product and 15-year finish manufacturer warranty.
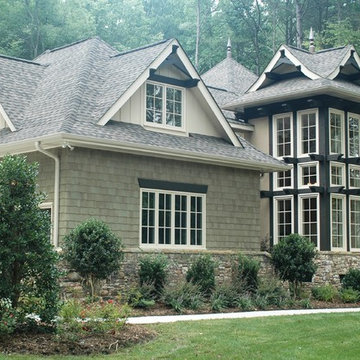
Here’s an amazing ranch house plan in the Craftsman Asian Prairie style. The master suite features a stunning master bath and his and her’s walk-in closets. The fourth suite offers flexible space for either a study/home office, a guest suite or mother-in-law suite. Other popular features in this open floor plan include a large great room overlooking an open veranda, gourmet kitchen with breakfast area, formal dining space, a large bonus room, and a garage with spacious 3-car dimensions.
First Floor Heated: 3,151
Master Suite: Down
Second Floor Heated: 536
Baths: 3.5
Third Floor Heated:
Main Floor Ceiling: 10′
Total Heated Area: 3,687
Specialty Rooms: Bonus Room
Garages: Three
Bedrooms: Four
Footprint: 86′-4″ x 70′-6″
EDG Plan Collection
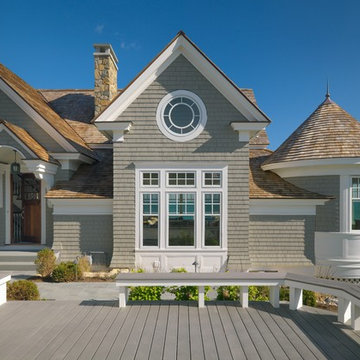
Photography by Richard Mandelkorn
Ispirazione per la villa grande grigia vittoriana a due piani con rivestimento in legno, tetto a capanna e copertura a scandole
Ispirazione per la villa grande grigia vittoriana a due piani con rivestimento in legno, tetto a capanna e copertura a scandole
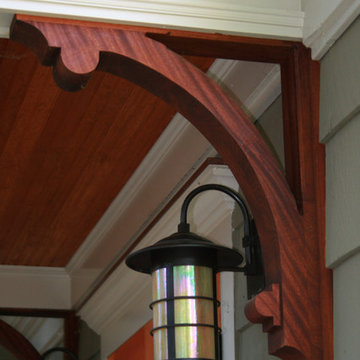
Handcrafted Sapele (African mahogany) bracket. Lighting Fixtures: Arroyo Craftsman
Foto della facciata di una casa grande grigia american style con rivestimento in legno e tetto a capanna
Foto della facciata di una casa grande grigia american style con rivestimento in legno e tetto a capanna
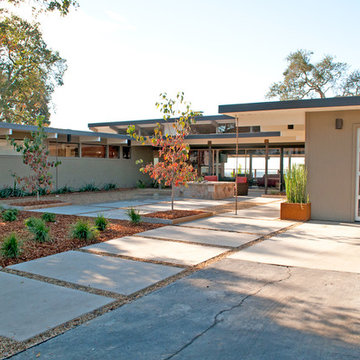
Completed front, with half of asphalt driveway taken out and replaced with concrete padding, a gravel path and landscaping. Landscape architecture designed by Roche + Roche
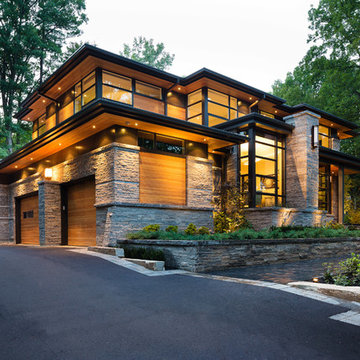
David's House, A Modern Family Home - 3800 sq ft - Ontario, Canada
Similar to horizontal lines, angled walls anchor the house to the land, contributing to the organic nature of the design. This gives the illusion that the home has risen from the land, in harmony with its surroundings. David was inspired by Frank Lloyd Wright’s Taliesin West when designing the angled walls.
The light colour of the Douglas Fir wood allowed David to emphasize the architecture of the house. It is a mix of opposites: the rustic materials juxtaposed against the smooth, refined elements. The wood accents reinforce the horizontal design, as Douglas Fir is a tight, straight-grained wood.
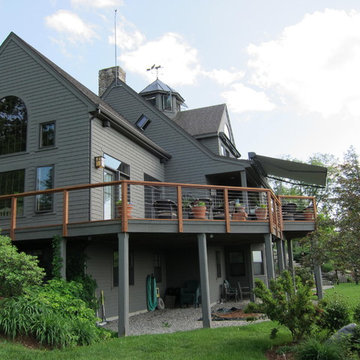
This deck is 12 years old and looking pretty dated, so we gave it a makeover! We used Cumaru decking, mahogany rail caps and posts, and Atlantis Cable-Rail. We added quartzite Deck Stone panels to accent the steps, benches and planters. The decking was installed using the Kreg hidden fastening system and was finished with Wolman EHT-Hardwood sealer. We installed Clear View retractable screen doors to the house and an Otter Creek retractable awning over part of the deck. The sound system includes Bose outdoor speakers and Russound controls. Enjoy!
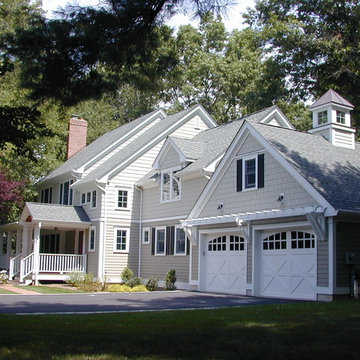
This was the expansion of an existing 1950's cape. A new second floor was added and included a master bedroom suite and additional bedrooms. The first floor expansion included a kitchen, eating area, mudroom, deck, and a front porch.
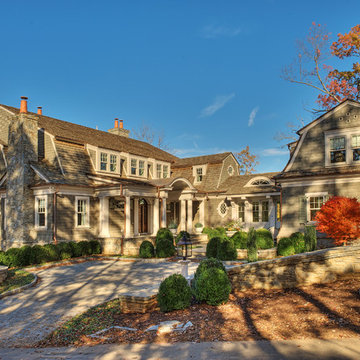
Front and rear exterior of Lake Keowee home - Shingle style home with cedar roof, cedar siding, stone work overlooking pristine lake in SC
Idee per la villa grande grigia classica a due piani con tetto a mansarda, rivestimento in legno, copertura a scandole e terreno in pendenza
Idee per la villa grande grigia classica a due piani con tetto a mansarda, rivestimento in legno, copertura a scandole e terreno in pendenza

Foto della villa piccola grigia moderna a un piano con rivestimento in legno, tetto a padiglione, copertura a scandole e tetto nero

Scott Chester
Ispirazione per la villa grigia classica a due piani di medie dimensioni con rivestimento in legno, tetto a capanna e copertura a scandole
Ispirazione per la villa grigia classica a due piani di medie dimensioni con rivestimento in legno, tetto a capanna e copertura a scandole

2019 -- Complete re-design and re-build of this 1,600 square foot home including a brand new 600 square foot Guest House located in the Willow Glen neighborhood of San Jose, CA.
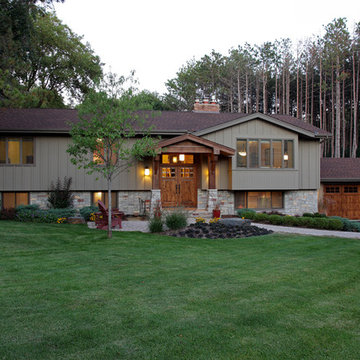
Idee per la facciata di una casa grigia classica a piani sfalsati con rivestimento in legno e tetto a capanna

Ispirazione per la villa grigia stile marinaro a due piani di medie dimensioni con rivestimento in legno, tetto a mansarda, copertura a scandole, tetto grigio e con scandole

Idee per la micro casa piccola grigia classica con rivestimento in legno, copertura in metallo o lamiera e tetto grigio
Facciate di case grigie con rivestimento in legno
5