Facciate di case grigie con rivestimento in legno
Filtra anche per:
Budget
Ordina per:Popolari oggi
21 - 40 di 17.271 foto
1 di 3
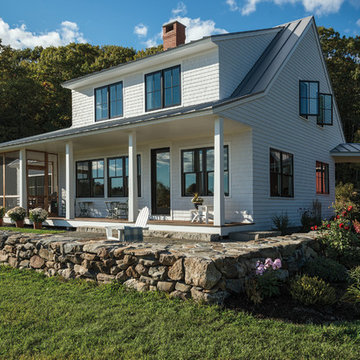
Ispirazione per la villa grigia country a due piani con rivestimento in legno e copertura in metallo o lamiera
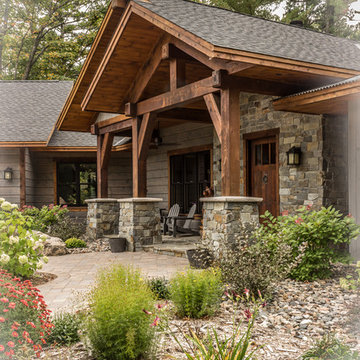
Dan Heid
Immagine della villa grigia rustica a due piani di medie dimensioni con rivestimento in legno, tetto a capanna e copertura mista
Immagine della villa grigia rustica a due piani di medie dimensioni con rivestimento in legno, tetto a capanna e copertura mista
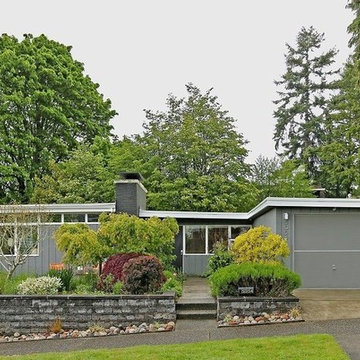
Mid Century Modern home in West Seattle.
Esempio della villa grigia moderna a due piani di medie dimensioni con rivestimento in legno e tetto piano
Esempio della villa grigia moderna a due piani di medie dimensioni con rivestimento in legno e tetto piano

Arts and Crafts style home, also in the same genre as shingle style or hampton style home. The attention to detail is of the utmost....custom moulding details even on elements as small as the cupola all carefully planned and overseen during construction by Jordan Rosenberg Architect
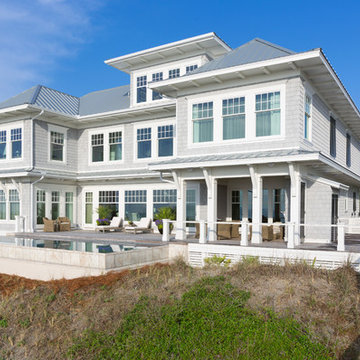
Esempio della villa grande grigia stile marinaro a tre piani con rivestimento in legno, tetto a padiglione e copertura in metallo o lamiera
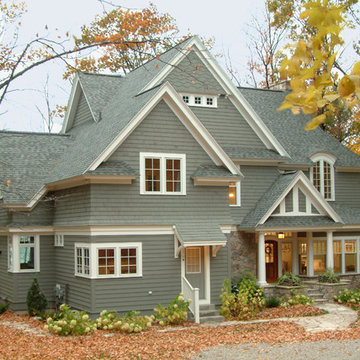
Esempio della villa grande grigia american style a due piani con rivestimento in legno, tetto a capanna e copertura a scandole
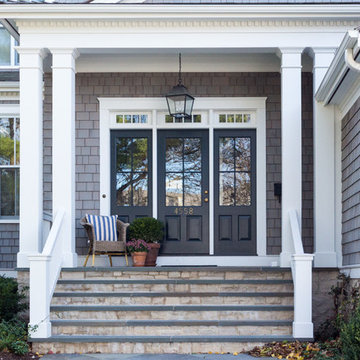
Idee per la facciata di una casa grigia classica a due piani di medie dimensioni con rivestimento in legno e tetto a padiglione
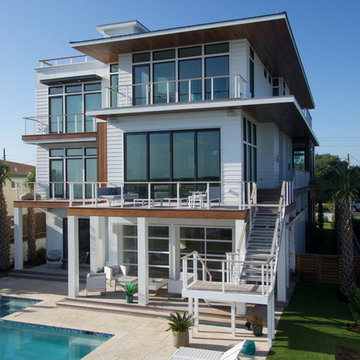
From the dramatic IPE siding to the oversized patio doors and rooftop patio, this 5,000 sf home on the waterway is the ultimate family beach house. The interior living areas all focus on the dramatic views overlooking the water and each bedroom has oversized windows that allow lots of natural light. There is a large wrap around porch on the main level and private balconies off bedrooms, as well as the dramatic rooftop patio that offers 360 degree views.
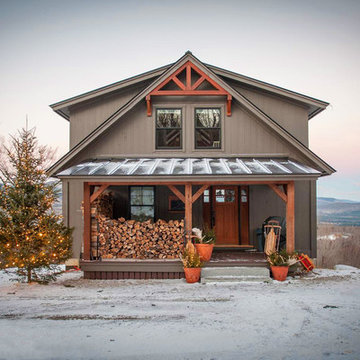
Moose Ridge Lodge at holiday time.
Foto della facciata di una casa piccola grigia rustica a due piani con rivestimento in legno e tetto a capanna
Foto della facciata di una casa piccola grigia rustica a due piani con rivestimento in legno e tetto a capanna
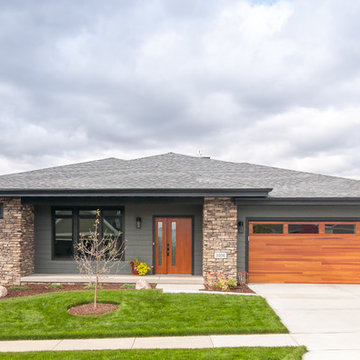
Idee per la villa grigia contemporanea a un piano con rivestimento in legno, tetto a capanna e copertura a scandole
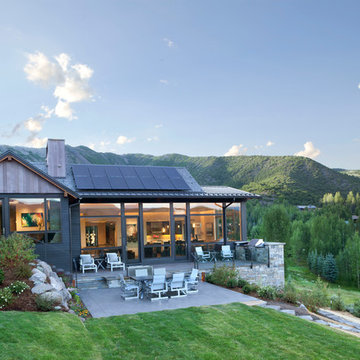
The house was sited to use the topography to its benefit and improve its design and function. Privacy between different spaces was enhanced with a slight vertical separation between the master wing and the main level and with a greater separation between the main level and the guest suites below. The two main stories are not only connected internally but also on the exterior through winding landscape steps.
Photographer: Emily Minton Redfield
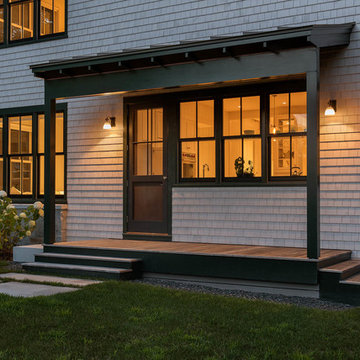
Ispirazione per la facciata di una casa grande grigia stile marinaro a due piani con rivestimento in legno e tetto a capanna
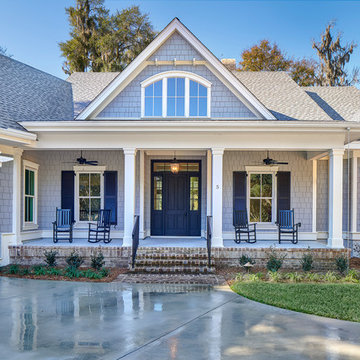
Foto della facciata di una casa grigia classica a due piani di medie dimensioni con rivestimento in legno e tetto a padiglione
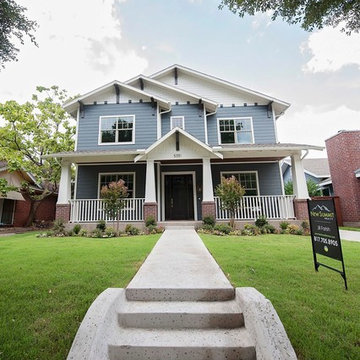
Lauren @ ColorBolt Design
Immagine della facciata di una casa grande grigia american style a due piani con rivestimento in legno
Immagine della facciata di una casa grande grigia american style a due piani con rivestimento in legno
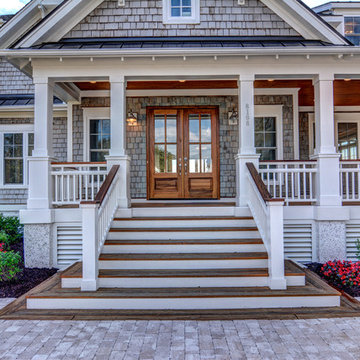
Foto della facciata di una casa ampia grigia stile marinaro a due piani con rivestimento in legno e tetto a capanna
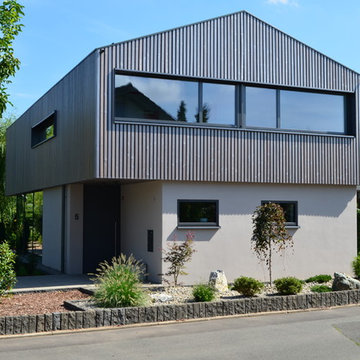
2015 wurde in Kleinwallstadt ein Einfamilienhaus im KfW 55 Standard (Passivhaus) fertiggestellt.
Der Keller und das Erdgeschoss wurden als Massivbau (Stahlbeton und gedämmtes Ziegelmauerwerk – Poroton MZ7) errichtet.
Das Obergeschoss wurde komplett in Holzrahmenbauweise erstellt, hier befinden sich die Schlaf- und Kinderzimmer. Durch die geringere Speichermasse im Obergeschoss lassen sich die Aufenthaltsräume dort trotz Fußbodenheizung vergleichsweise schnell aufheizen und abkühlen. Die unterschiedliche Materialität der Geschosse spiegelt sich auch in der Fassade wieder. Während das Erdgeschoss verputzt wurde, umschließt das OG eine hinterlüftete Holzfassade. Für die Schalung wurde eine klassische Bodendeckelschalung gewählt, jedoch sind die Böden und Deckel in unterschiedlichen Farben lasiert, so dass der Eindruck von offenen Fugen entsteht.
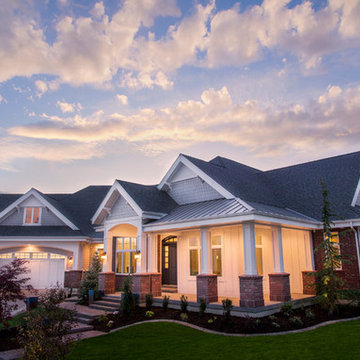
Lehi house from Osmond Designs.
Immagine della facciata di una casa grigia american style a due piani con rivestimento in legno e tetto a capanna
Immagine della facciata di una casa grigia american style a due piani con rivestimento in legno e tetto a capanna
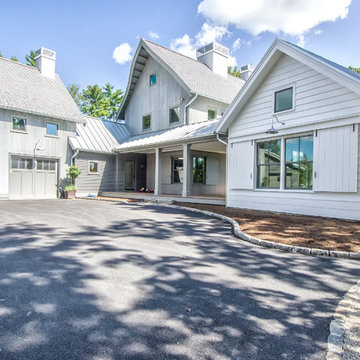
Esempio della facciata di una casa grande grigia classica a tre piani con rivestimento in legno
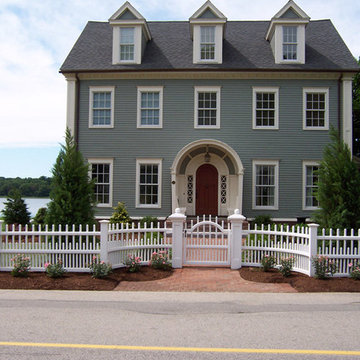
This beautiful Chestnut Hill fence enhances this property with its distinct style. The symmetry between the arch in the gate and the entrance of the home is pleasing to the eye. The fence is a lovely backdrop for the garden in front.
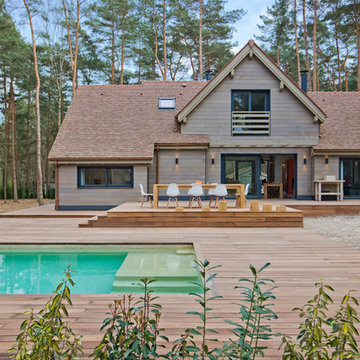
Idee per la facciata di una casa grigia contemporanea a due piani di medie dimensioni con rivestimento in legno e tetto a capanna
Facciate di case grigie con rivestimento in legno
2