Facciate di case grigie con rivestimento in legno
Filtra anche per:
Budget
Ordina per:Popolari oggi
61 - 80 di 17.271 foto
1 di 3
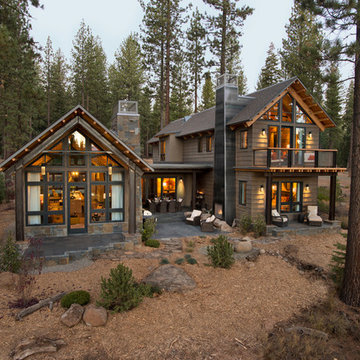
Esempio della facciata di una casa grigia rustica a due piani di medie dimensioni con rivestimento in legno
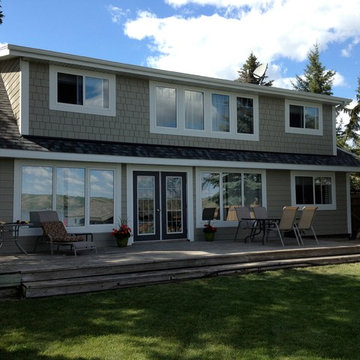
Complete exterior renovation including removal of all existing roof sheeting, strapped and dura vent/insulation stops added for proper airflow, full ridge cap venting, removal of existing balcony replaced with connecting roofline. Hardie plank siding in 2 styles with thick white trim detail. All new windows and doors.

Photos by Spacecrafting
Esempio della facciata di una casa grande grigia classica a due piani con rivestimento in legno e tetto a capanna
Esempio della facciata di una casa grande grigia classica a due piani con rivestimento in legno e tetto a capanna

renovation and addition / builder - EODC, LLC.
Esempio della villa grigia classica a tre piani di medie dimensioni con rivestimento in legno e copertura a scandole
Esempio della villa grigia classica a tre piani di medie dimensioni con rivestimento in legno e copertura a scandole

Foto della facciata di una casa grigia classica a due piani con rivestimento in legno, tetto a capanna e copertura mista

Photos by SpaceCrafting
Foto della facciata di una casa grigia vittoriana a due piani con rivestimento in legno
Foto della facciata di una casa grigia vittoriana a due piani con rivestimento in legno
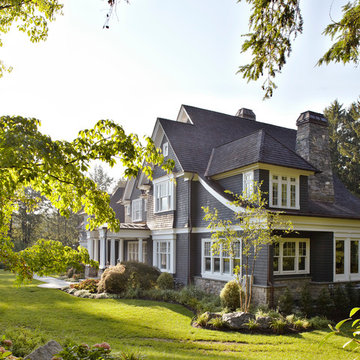
Esempio della facciata di una casa grande grigia classica a tre piani con rivestimento in legno e tetto a capanna

Photographer: Ashley Avila
For building specifications, please see description on main project page.
For interior images and specifications, please visit: http://www.houzz.com/projects/332182/lake-house.
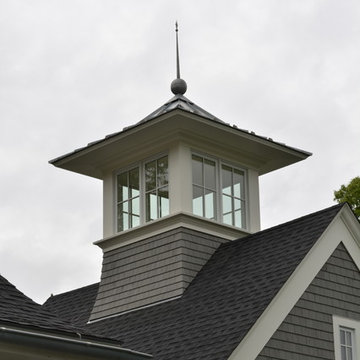
Bill Parquet,
Affinity Builders
John Chapman Architect
Foto della facciata di una casa grande grigia classica a due piani con rivestimento in legno e tetto a capanna
Foto della facciata di una casa grande grigia classica a due piani con rivestimento in legno e tetto a capanna
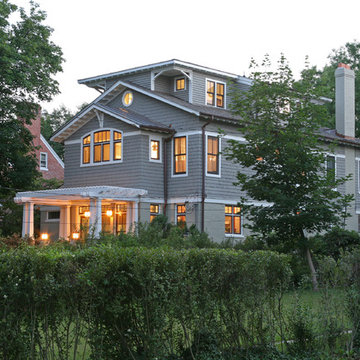
Immagine della villa grigia american style a tre piani di medie dimensioni con rivestimento in legno e copertura a scandole

Rear elevation features large covered porch, gray cedar shake siding, and white trim. Dormer roof is standing seam copper. Photo by Mike Kaskel
Foto della villa ampia grigia country a due piani con rivestimento in legno, tetto a capanna e copertura a scandole
Foto della villa ampia grigia country a due piani con rivestimento in legno, tetto a capanna e copertura a scandole
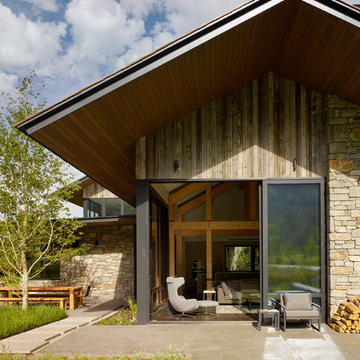
Matthew Millman
Ispirazione per la facciata di una casa grigia moderna con rivestimento in legno
Ispirazione per la facciata di una casa grigia moderna con rivestimento in legno
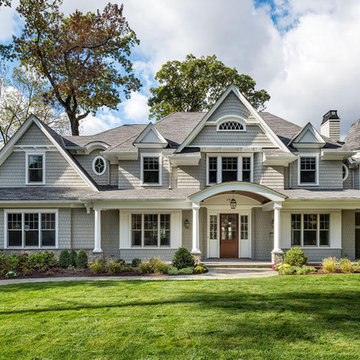
Idee per la facciata di una casa grigia classica a due piani con rivestimento in legno
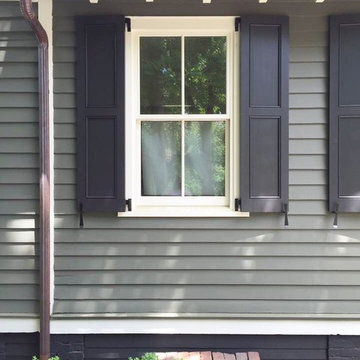
We are a full service home design and renovation company. We specialize in woodwork and cabinetry, kitchens and bathrooms, We pride ourselves creating projects so that they look as though they were always meant to be part of your home.
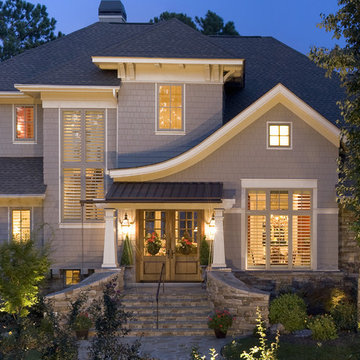
Immagine della facciata di una casa grigia classica a due piani con rivestimento in legno e copertura mista

Ispirazione per la villa grande grigia country a un piano con rivestimento in legno, tetto a capanna, copertura mista, tetto nero e pannelli e listelle di legno
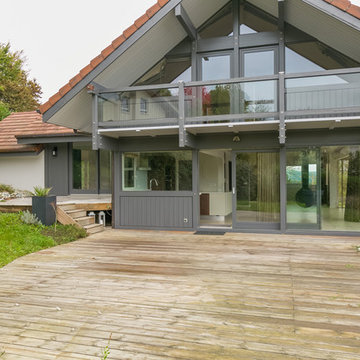
extension en ossature bois de 50 m² attenant à un chalet contemporain en remplacement d'un garage. Création d'une chambre avec dressing et salle de bain, modification de l'entrée. Contrainte PLU de tuile et pente de toit, intégration de l'extension au style du chalet. Changement de couleur des façades, modernisation de l'aspect général.
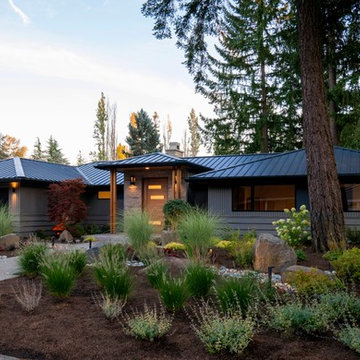
New mid century modern in Bellevue Washington, full renovation.
Esempio della villa grigia moderna a un piano con rivestimento in legno e copertura in metallo o lamiera
Esempio della villa grigia moderna a un piano con rivestimento in legno e copertura in metallo o lamiera
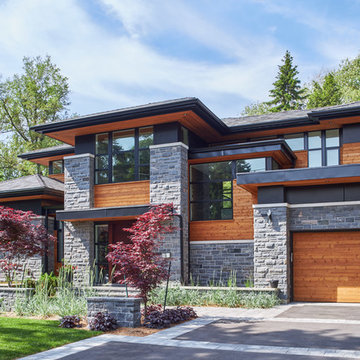
Ispirazione per la villa grande grigia contemporanea a due piani con rivestimento in legno, tetto a padiglione e copertura a scandole
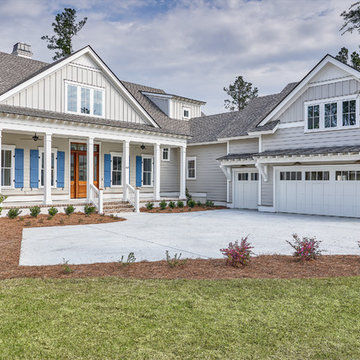
Foto della villa grande grigia country a due piani con tetto a capanna, copertura a scandole e rivestimento in legno
Facciate di case grigie con rivestimento in legno
4