Facciate di case grigie con rivestimento in legno
Filtra anche per:
Budget
Ordina per:Popolari oggi
161 - 180 di 17.271 foto
1 di 3

Immagine della facciata di un appartamento grande grigio moderno a quattro piani con rivestimento in legno
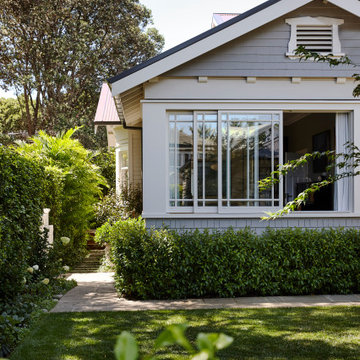
Heritage Bungalow renovation project. The entire internal structure was removed and rebuilt including a new upper floor and roofline. The existing carport was replaced with a new double garage, art studio and yoga room separated from the house by a private courtyard beautifully landscaped by Suzanne Turley. Internally the house is finished in a palette of natural stone, brass fixings, black steel shelving, warm wall colours and rich brown timber flooring.
Photography by Jackie Meiring Photography
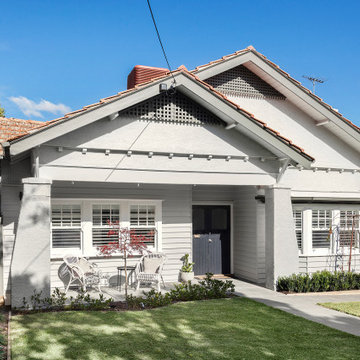
Foto della villa grigia contemporanea a un piano di medie dimensioni con rivestimento in legno e copertura in tegole
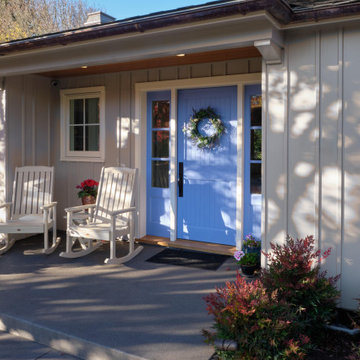
A relocated entry with a abbreviated canopy and custom French Blue door.
Foto della villa grande grigia moderna a un piano con rivestimento in legno, tetto a capanna e copertura a scandole
Foto della villa grande grigia moderna a un piano con rivestimento in legno, tetto a capanna e copertura a scandole
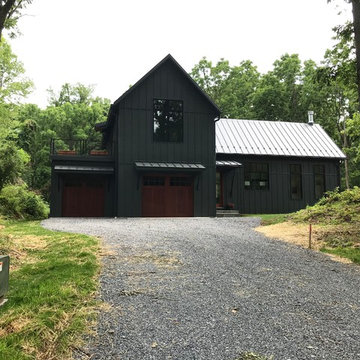
Esempio della villa grande grigia country a due piani con rivestimento in legno, tetto a capanna e copertura in metallo o lamiera

Esempio della villa grigia rustica a un piano di medie dimensioni con rivestimento in legno, tetto a capanna e copertura a scandole
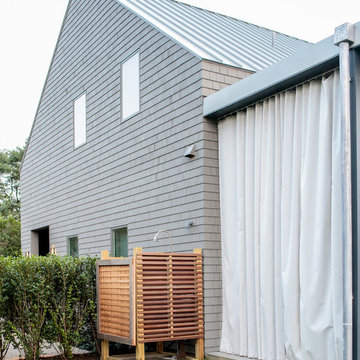
Modern luxury meets warm farmhouse in this Southampton home! Scandinavian inspired furnishings and light fixtures create a clean and tailored look, while the natural materials found in accent walls, casegoods, the staircase, and home decor hone in on a homey feel. An open-concept interior that proves less can be more is how we’d explain this interior. By accentuating the “negative space,” we’ve allowed the carefully chosen furnishings and artwork to steal the show, while the crisp whites and abundance of natural light create a rejuvenated and refreshed interior.
This sprawling 5,000 square foot home includes a salon, ballet room, two media rooms, a conference room, multifunctional study, and, lastly, a guest house (which is a mini version of the main house).
Project Location: Southamptons. Project designed by interior design firm, Betty Wasserman Art & Interiors. From their Chelsea base, they serve clients in Manhattan and throughout New York City, as well as across the tri-state area and in The Hamptons.
For more about Betty Wasserman, click here: https://www.bettywasserman.com/
To learn more about this project, click here: https://www.bettywasserman.com/spaces/southampton-modern-farmhouse/
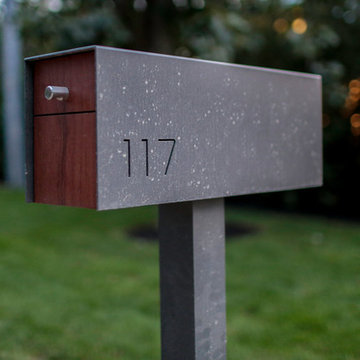
Modern luxury meets warm farmhouse in this Southampton home! Scandinavian inspired furnishings and light fixtures create a clean and tailored look, while the natural materials found in accent walls, casegoods, the staircase, and home decor hone in on a homey feel. An open-concept interior that proves less can be more is how we’d explain this interior. By accentuating the “negative space,” we’ve allowed the carefully chosen furnishings and artwork to steal the show, while the crisp whites and abundance of natural light create a rejuvenated and refreshed interior.
This sprawling 5,000 square foot home includes a salon, ballet room, two media rooms, a conference room, multifunctional study, and, lastly, a guest house (which is a mini version of the main house).
Project Location: Southamptons. Project designed by interior design firm, Betty Wasserman Art & Interiors. From their Chelsea base, they serve clients in Manhattan and throughout New York City, as well as across the tri-state area and in The Hamptons.
For more about Betty Wasserman, click here: https://www.bettywasserman.com/
To learn more about this project, click here: https://www.bettywasserman.com/spaces/southampton-modern-farmhouse/
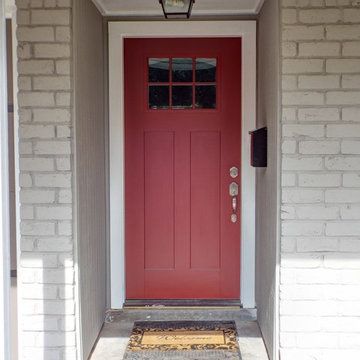
This was total remodel of a 1700 sqft home in beautiful Westbury. The exterior received a new roof, wood siding, vinyl windows, garage doors, front door, deck, fencing, landscaping, and we painted everything in SW Perfect Greige.
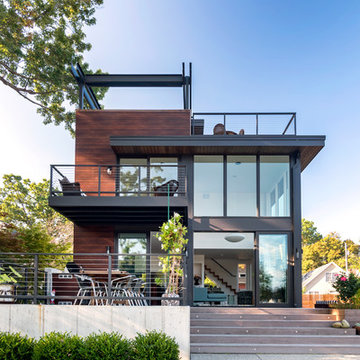
A couple wanted a weekend retreat without spending a majority of their getaway in an automobile. Therefore, a lot was purchased along the Rocky River with the vision of creating a nearby escape less than five miles away from their home. This 1,300 sf 24’ x 24’ dwelling is divided into a four square quadrant with the goal to create a variety of interior and exterior experiences while maintaining a rather small footprint.
Typically, when going on a weekend retreat one has the drive time to decompress. However, without this, the goal was to create a procession from the car to the house to signify such change of context. This concept was achieved through the use of a wood slatted screen wall which must be passed through. After winding around a collection of poured concrete steps and walls one comes to a wood plank bridge and crosses over a Japanese garden leaving all the stresses of the daily world behind.
The house is structured around a nine column steel frame grid, which reinforces the impression one gets of the four quadrants. The two rear quadrants intentionally house enclosed program space but once passed through, the floor plan completely opens to long views down to the mouth of the river into Lake Erie.
On the second floor the four square grid is stacked with one quadrant removed for the two story living area on the first floor to capture heightened views down the river. In a move to create complete separation there is a one quadrant roof top office with surrounding roof top garden space. The rooftop office is accessed through a unique approach by exiting onto a steel grated staircase which wraps up the exterior facade of the house. This experience provides an additional retreat within their weekend getaway, and serves as the apex of the house where one can completely enjoy the views of Lake Erie disappearing over the horizon.
Visually the house extends into the riverside site, but the four quadrant axis also physically extends creating a series of experiences out on the property. The Northeast kitchen quadrant extends out to become an exterior kitchen & dining space. The two-story Northwest living room quadrant extends out to a series of wrap around steps and lounge seating. A fire pit sits in this quadrant as well farther out in the lawn. A fruit and vegetable garden sits out in the Southwest quadrant in near proximity to the shed, and the entry sequence is contained within the Southeast quadrant extension. Internally and externally the whole house is organized in a simple and concise way and achieves the ultimate goal of creating many different experiences within a rationally sized footprint.
Photo: Sergiu Stoian
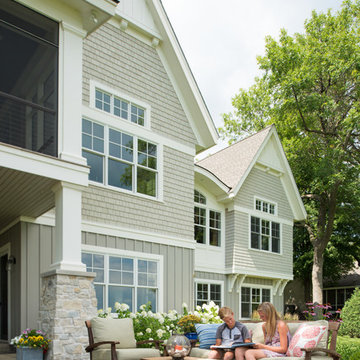
Immagine della villa grande grigia stile marinaro a due piani con rivestimento in legno, tetto a capanna e copertura a scandole
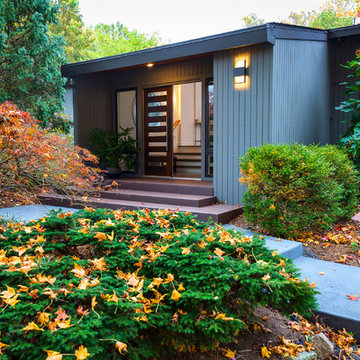
RVP Photography
Foto della villa grigia moderna a un piano con rivestimento in legno, tetto a capanna e copertura a scandole
Foto della villa grigia moderna a un piano con rivestimento in legno, tetto a capanna e copertura a scandole
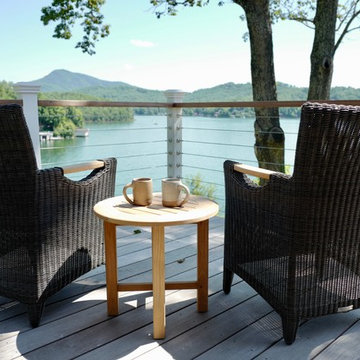
Interior Design: Allard + Roberts Interior Design Construction: K Enterprises
Photography: Sharon Allard
Foto della villa grande grigia classica a due piani con rivestimento in legno, tetto a capanna e copertura a scandole
Foto della villa grande grigia classica a due piani con rivestimento in legno, tetto a capanna e copertura a scandole
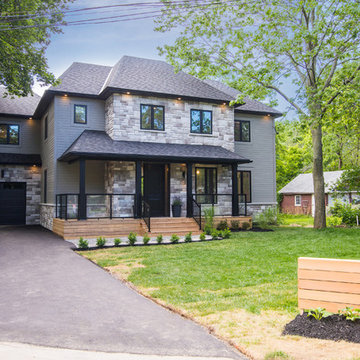
Foto della villa grigia american style a due piani di medie dimensioni con rivestimento in legno, tetto a padiglione e copertura a scandole
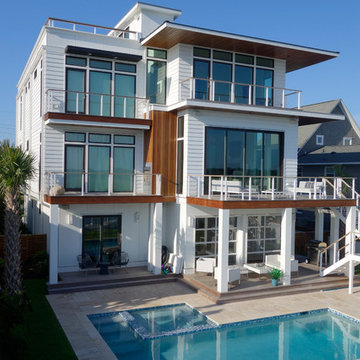
From the dramatic IPE siding to the oversized patio doors and rooftop patio, this 5,000 sf home on the waterway is the ultimate family beach house. The interior living areas all focus on the dramatic views overlooking the water and each bedroom has oversized windows that allow lots of natural light. There is a large wrap around porch on the main level and private balconies off bedrooms, as well as the dramatic rooftop patio that offers 360 degree views.
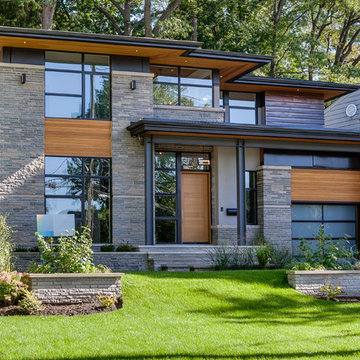
Idee per la villa grigia contemporanea a due piani con rivestimento in legno, tetto piano e copertura a scandole
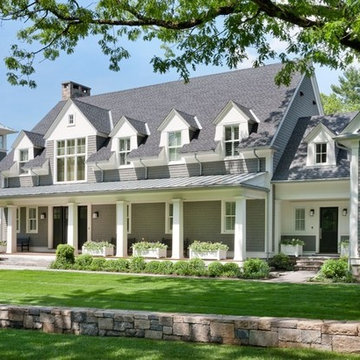
Immagine della facciata di una casa grande grigia american style a due piani con rivestimento in legno e tetto a capanna
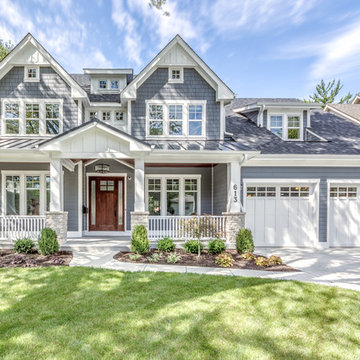
Marina Storm: Picture Perfect House
Ispirazione per la villa grande grigia classica a due piani con rivestimento in legno, tetto a capanna e copertura a scandole
Ispirazione per la villa grande grigia classica a due piani con rivestimento in legno, tetto a capanna e copertura a scandole
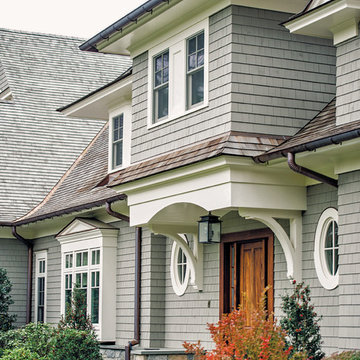
A welcoming entry to a home designed by Jones Byrne Margeotes Architects with custom millwork brackets, custom trim, custom windows, oval windows, and cedar roofing & shake siding supplied by Interstate + Lakeland Lumber.
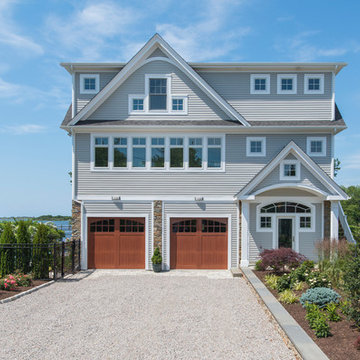
Green Hill Project
Photo Credit: Nat Rea
Ispirazione per la facciata di una casa grigia stile marinaro a tre piani di medie dimensioni con rivestimento in legno e tetto a capanna
Ispirazione per la facciata di una casa grigia stile marinaro a tre piani di medie dimensioni con rivestimento in legno e tetto a capanna
Facciate di case grigie con rivestimento in legno
9