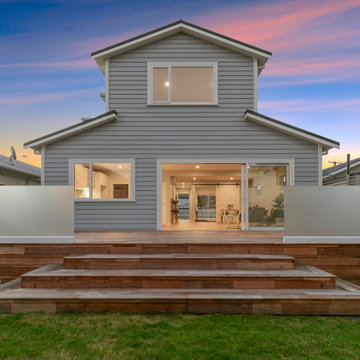Facciate di case grigie con rivestimento in legno
Filtra anche per:
Budget
Ordina per:Popolari oggi
241 - 260 di 17.273 foto
1 di 3
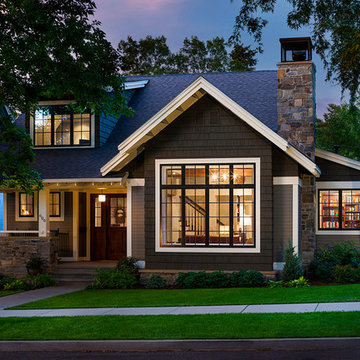
©Karl Neumann
Esempio della facciata di una casa grigia american style a due piani con rivestimento in legno
Esempio della facciata di una casa grigia american style a due piani con rivestimento in legno
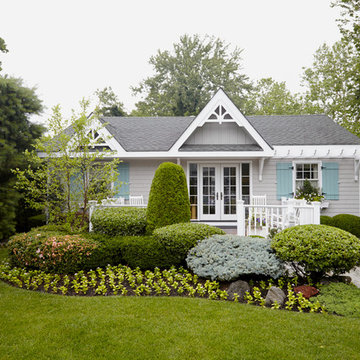
Photography by Laura Moss
Esempio della facciata di una casa grigia stile marinaro a un piano con rivestimento in legno
Esempio della facciata di una casa grigia stile marinaro a un piano con rivestimento in legno
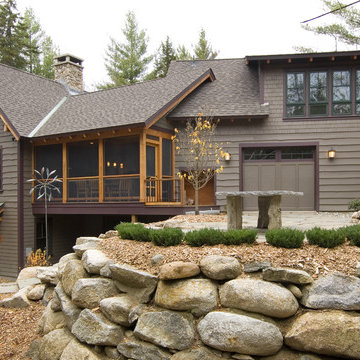
This unique Old Hampshire Designs timber frame home has a rustic look with rough-cut beams and tongue and groove ceilings, and is finished with hard wood floors through out. The centerpiece fireplace is of all locally quarried granite, built by local master craftsmen. This Lake Sunapee area home features a drop down bed set on a breezeway perfect for those cool summer nights.
Built by Old Hampshire Designs in the Lake Sunapee/Hanover NH area
Timber Frame by Timberpeg
Photography by William N. Fish
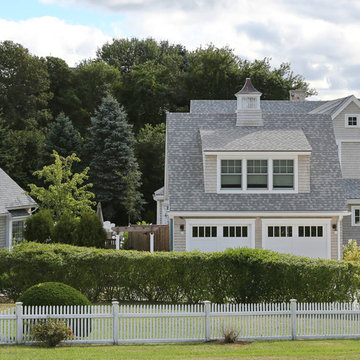
This custom Cape Cod home gracefully melds into the surrounding landscape. Photo: OnSite Studios
Idee per la facciata di una casa grigia country a due piani con rivestimento in legno
Idee per la facciata di una casa grigia country a due piani con rivestimento in legno
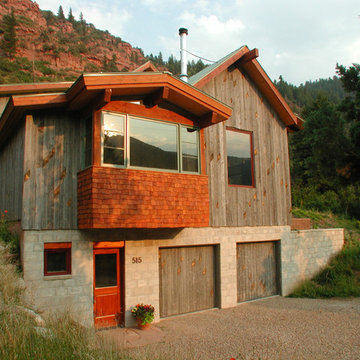
Moutain cabin tucked into the hillside with concrete block retaining wall base and barnwood and cedar shingle sided top.
Immagine della facciata di una casa piccola grigia rustica a tre piani con rivestimento in legno e tetto a capanna
Immagine della facciata di una casa piccola grigia rustica a tre piani con rivestimento in legno e tetto a capanna
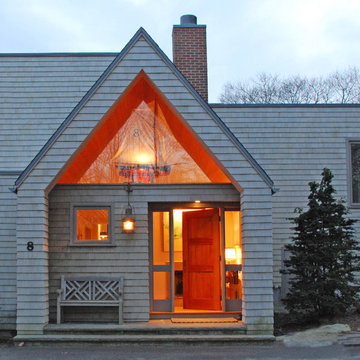
This home was built for a couple who were interested in the modern architecture of the late 1950’s and early 1960’s. They wanted their home to be energy efficient and to blend with the natural environment. The site they selected was on a steep rocky wooded hillside overlooking the Atlantic Ocean. As serious art collectors they also needed natural lighting and expansive spaces in which to display their extensive collections.
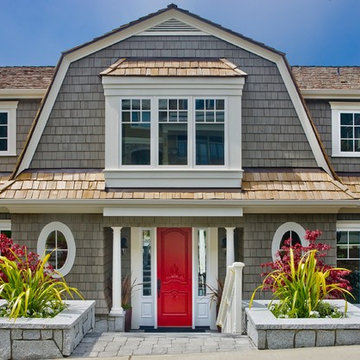
Esempio della facciata di una casa grigia vittoriana a due piani con rivestimento in legno
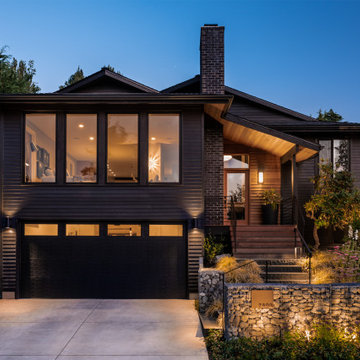
Photo by Andrew Giammarco.
Immagine della villa grigia a due piani di medie dimensioni con rivestimento in legno, tetto a capanna, copertura a scandole e pannelli sovrapposti
Immagine della villa grigia a due piani di medie dimensioni con rivestimento in legno, tetto a capanna, copertura a scandole e pannelli sovrapposti
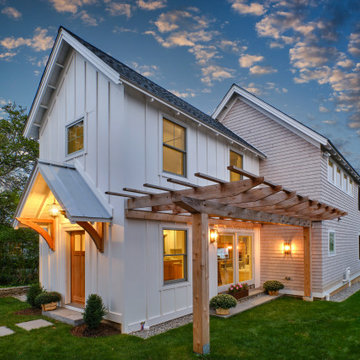
This year-round retreat radiates charm and classic detailing traditionally found in vintage 19th century cottages. Dennis M. Carbo Photography
Immagine della facciata di una casa piccola grigia classica a due piani con rivestimento in legno, tetto a capanna, copertura a scandole e con scandole
Immagine della facciata di una casa piccola grigia classica a due piani con rivestimento in legno, tetto a capanna, copertura a scandole e con scandole
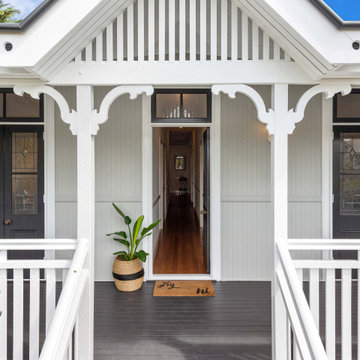
Idee per la villa grigia stile marinaro a due piani di medie dimensioni con rivestimento in legno, tetto a padiglione, copertura in metallo o lamiera e tetto bianco
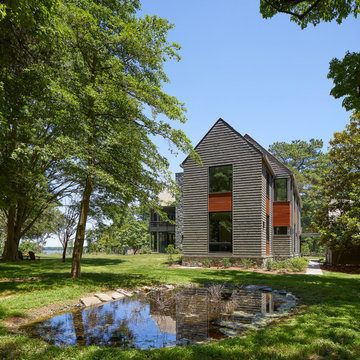
View of walkway and garden between garage and home. This wing has the family room and guest bedroom below and three additional bedrooms with baths above.
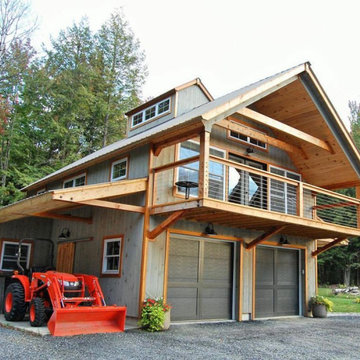
This mountaintop site, the location for a proposed garage and shop would, from its second story, offer a million dollar view of the expansive valley below. This unusual building takes this opportunity to the max. The building’s first level provides various spaces for shops garage bays, and storage. Cantilevered roofs off each side shelter additional work space, and transition visitors to the apartment entry. Arriving upstairs, the visitor enters between private bed-bath spaces on the uphill side, and a generous open kitchen and living area focused on the view. An unusual cantilevered covered porch provides outdoor dining space, and allows the apartment’s living space to extend beyond the garage doors below. A library ladder serves a mini-loft third level. The flexible interior arrangement allows guests to entertain from the kitchen, or to find a private nook in the living area, while maintaining a visual link to what makes this place special.
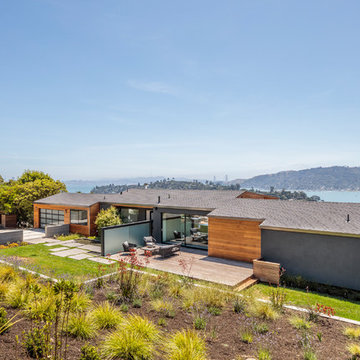
Esempio della villa grande grigia contemporanea a due piani con rivestimento in legno, tetto a capanna e copertura a scandole
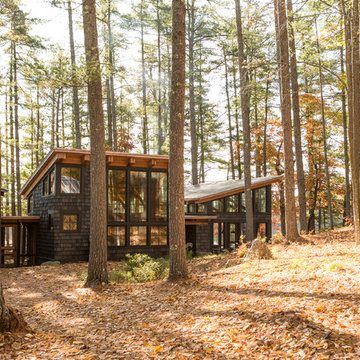
Jeff Roberts Imaging
Immagine della facciata di una casa grigia rustica a due piani di medie dimensioni con rivestimento in legno e copertura in metallo o lamiera
Immagine della facciata di una casa grigia rustica a due piani di medie dimensioni con rivestimento in legno e copertura in metallo o lamiera
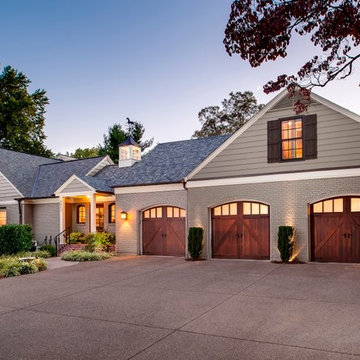
Esempio della villa grande grigia american style a un piano con rivestimento in legno, tetto a capanna e copertura a scandole
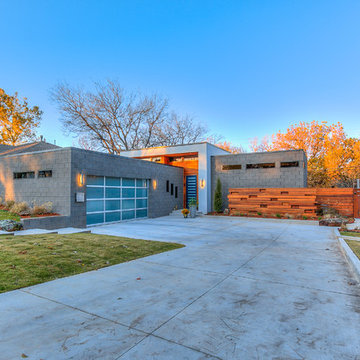
Red wood, CMU block, glass, & stucco elements create this beautiful front elevation.
OK Real Estate Photography
Esempio della facciata di una casa grigia moderna con rivestimento in legno
Esempio della facciata di una casa grigia moderna con rivestimento in legno
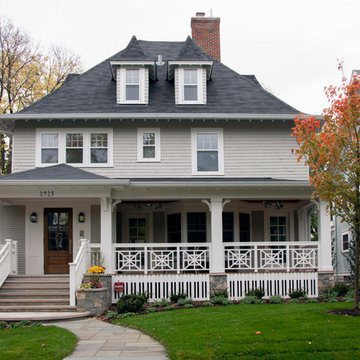
Jenna Weiler & Brit Amundson
Ispirazione per la facciata di una casa grande grigia american style a tre piani con rivestimento in legno e falda a timpano
Ispirazione per la facciata di una casa grande grigia american style a tre piani con rivestimento in legno e falda a timpano
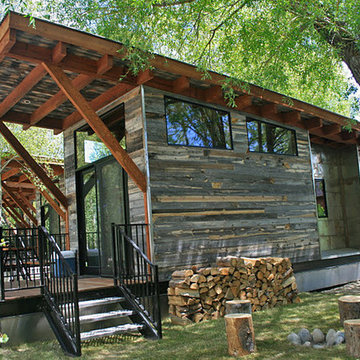
Wheelhaus modular tiny home with reclaimed wood soffit from Centennial Woods.
Centennial Woods LLC was founded in 1999, we reclaim and repurpose weathered wood from the snow fences in the plains and mountains of Wyoming. We are now one of the largest providers of reclaimed wood in the world with an international clientele comprised of home owners, builders, designers, and architects. Our wood is FSC 100% Recycled certified and will contribute to LEED points.
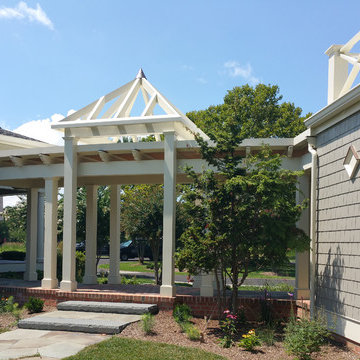
Esempio della facciata di una casa grigia american style a due piani di medie dimensioni con rivestimento in legno e tetto a capanna
Facciate di case grigie con rivestimento in legno
13
