Facciate di case grigie con rivestimento in legno
Filtra anche per:
Budget
Ordina per:Popolari oggi
281 - 300 di 17.271 foto
1 di 3
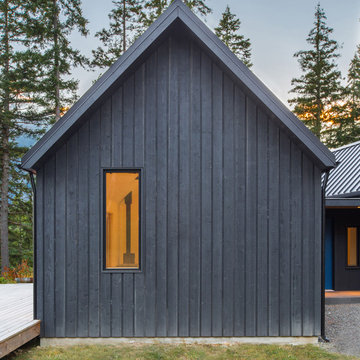
Photographer: Alexander Canaria and Taylor Proctor
Foto della facciata di una casa piccola grigia rustica a un piano con rivestimento in legno e tetto a capanna
Foto della facciata di una casa piccola grigia rustica a un piano con rivestimento in legno e tetto a capanna
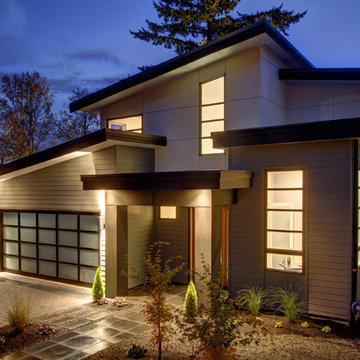
This property is an infill lot located on a dense residential street on Mercer Island. The Design incorporated a Mid Century Chic character with a North West Edgy Vibe and a distinctive architectural detail.
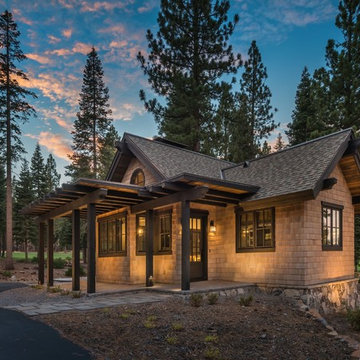
Vance Fox
Foto della facciata di una casa grigia classica a un piano di medie dimensioni con rivestimento in legno
Foto della facciata di una casa grigia classica a un piano di medie dimensioni con rivestimento in legno

Foto della villa piccola grigia american style a due piani con rivestimento in legno, tetto a capanna e copertura a scandole
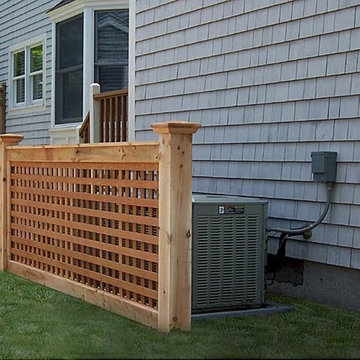
Cedar lattice fencing is a perfect choice to hide equipment such as a generator in your yard. It is attractive and allows for fresh air ventilation.
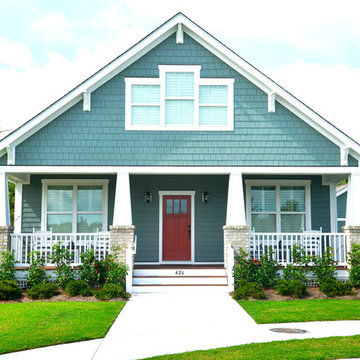
The SEAHAVEN Cottage. http://www.thecottagesnc.com/property/2145/
Photo: Morvil Design.
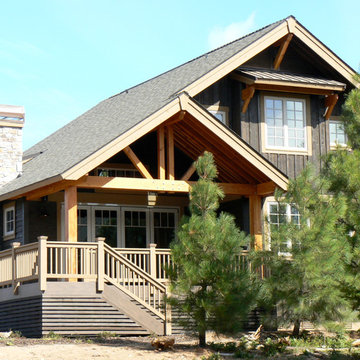
Esempio della facciata di una casa grigia rustica a due piani di medie dimensioni con rivestimento in legno e tetto a capanna
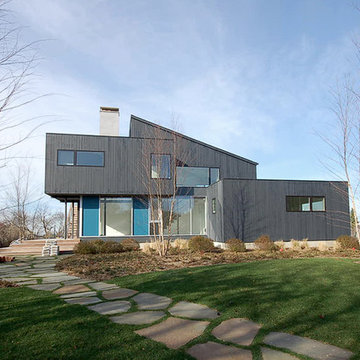
Immagine della facciata di una casa grigia contemporanea a due piani di medie dimensioni con rivestimento in legno e copertura a scandole
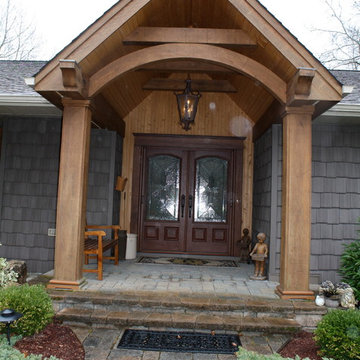
This craftsman style home has a beautiful front entry. In order to keep the front doors beauty the homeowners added Phantom Screens to the doors to preserve the look of the door but allow for insect free ventilation when needed.
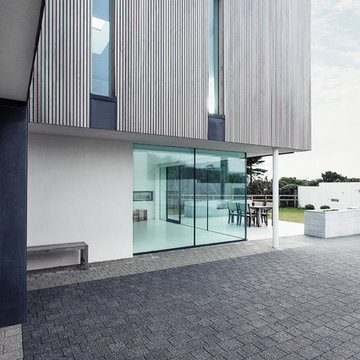
Martin Gardner
Ispirazione per la villa grande grigia contemporanea a due piani con rivestimento in legno e tetto piano
Ispirazione per la villa grande grigia contemporanea a due piani con rivestimento in legno e tetto piano
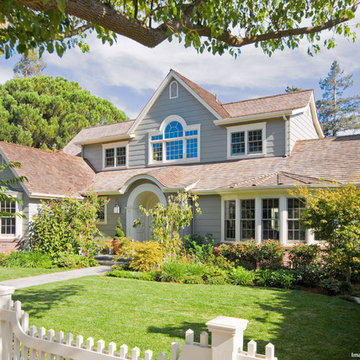
Front View
Image: Craig W. Smith Photography
Esempio della facciata di una casa grigia classica a due piani di medie dimensioni con rivestimento in legno
Esempio della facciata di una casa grigia classica a due piani di medie dimensioni con rivestimento in legno
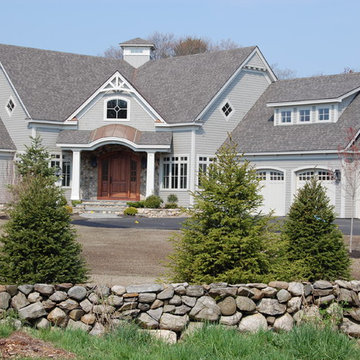
The design concept for this home started on a blank piece of paper, a collaboration between the Owners and Southwick Const., this home has classic New England style with a touch of craftsman features. Shingle style with custom mahogany entry, curved walls and stairs, but also lots of clean lines in the mouldings and cabinetry. Open concept living with a 1st floor master suite both with great access to multiple outdoor entertaining spaces.
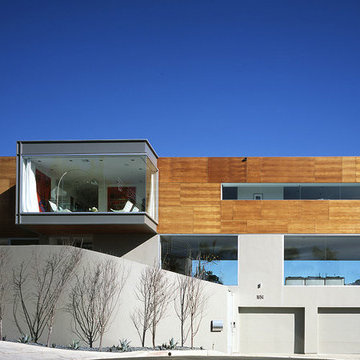
Immagine della facciata di una casa ampia grigia moderna a piani sfalsati con rivestimento in legno e tetto piano
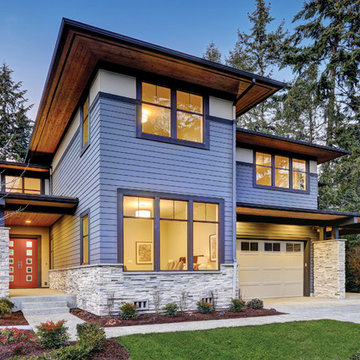
Enjoy your mid-century modern home Featuring: a Belleville series front door with modern 8" glass inserts, prefinished to the perfect shade of red at EL & EL Wood Products
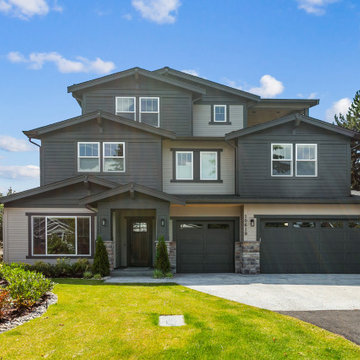
The Granada's exterior is a sight to behold, showcasing a stunning blend of modern design and classic charm. With a three-story structure reminiscent of a wedding cake, this home stands tall and elegant. The gray siding adds a touch of contemporary sophistication, while the white windows provide a crisp contrast against the backdrop. A spacious 3-car garage offers ample parking and convenience for residents and guests alike. The beautifully landscaped lawn, adorned with light gray rockery, adds to the overall allure of the property. From the moment you set eyes on the Granada's exterior, you'll be captivated by its grandeur and architectural beauty, a true masterpiece that exudes a sense of warmth and welcoming.
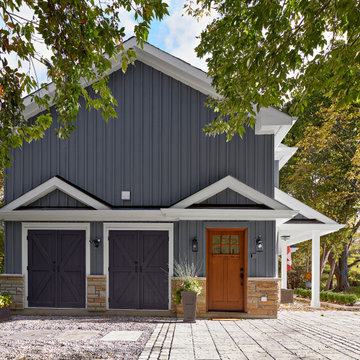
Foto della villa grande grigia american style a due piani con rivestimento in legno, tetto a capanna, copertura a scandole, tetto grigio e pannelli e listelle di legno
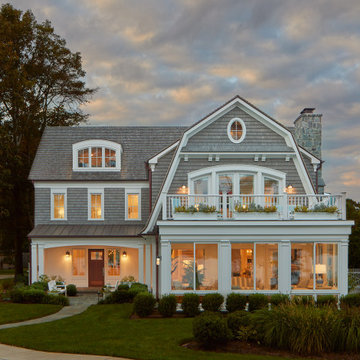
Exterior view of lake front home at dusk. The four seasons sun room has views of the lake and the owners master bedroom/balcony is above. The entry courtyard in on the left with covered porch and small outdoor seating area.
Anice Hoachlander, Hoachlander Davis Photography LLC
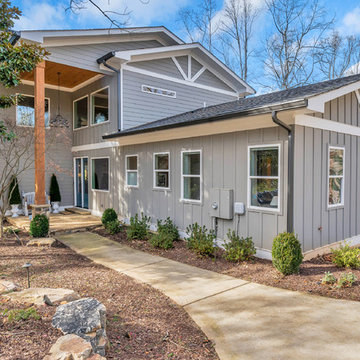
Idee per la villa grande grigia american style a due piani con rivestimento in legno, tetto a padiglione e copertura a scandole
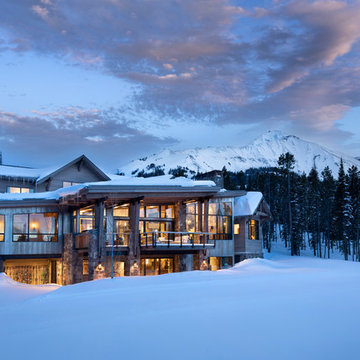
The home contains large glazing to take in the surrounding views
Photos by Gibeon Photography
Foto della villa grigia moderna a tre piani con rivestimento in legno
Foto della villa grigia moderna a tre piani con rivestimento in legno
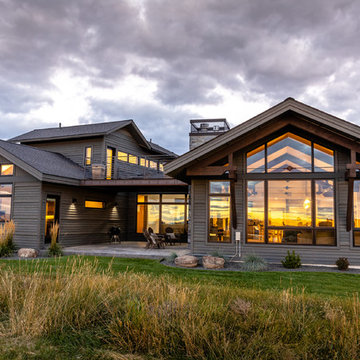
Foto della villa grande grigia rustica a un piano con rivestimento in legno, tetto a capanna e copertura a scandole
Facciate di case grigie con rivestimento in legno
15