Facciate di case grigie con rivestimento in legno
Filtra anche per:
Budget
Ordina per:Popolari oggi
141 - 160 di 17.271 foto
1 di 3
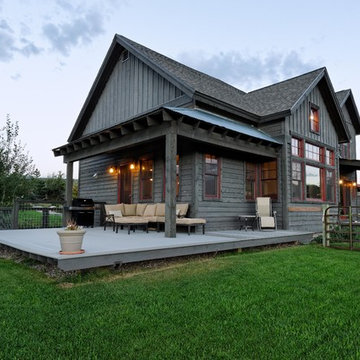
Three bedroom, three and one half bathroom, 2,000 square foot modular custom home.
Foto della facciata di una casa grigia rustica a due piani di medie dimensioni con rivestimento in legno e tetto a capanna
Foto della facciata di una casa grigia rustica a due piani di medie dimensioni con rivestimento in legno e tetto a capanna
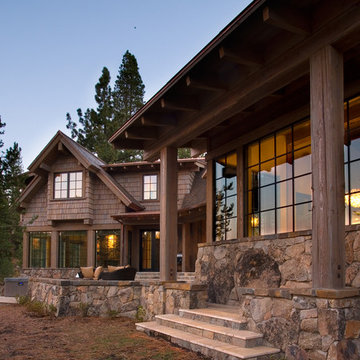
Graceful transitions to outdoor space make the most of this beautiful setting. Photographer: Ethan Rohloff
Esempio della villa grande grigia rustica a due piani con rivestimento in legno e tetto a capanna
Esempio della villa grande grigia rustica a due piani con rivestimento in legno e tetto a capanna
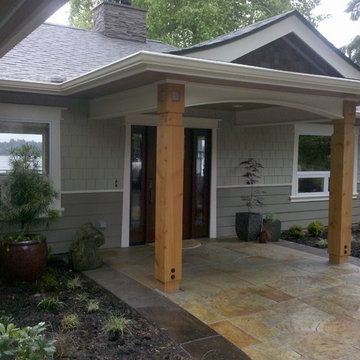
Gina Carlson
Immagine della villa grigia classica a un piano di medie dimensioni con rivestimento in legno, tetto a capanna e copertura a scandole
Immagine della villa grigia classica a un piano di medie dimensioni con rivestimento in legno, tetto a capanna e copertura a scandole
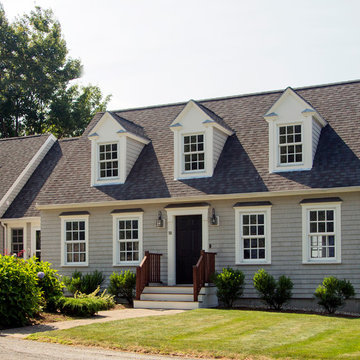
Foto della facciata di una casa grigia classica a un piano di medie dimensioni con rivestimento in legno e tetto a capanna
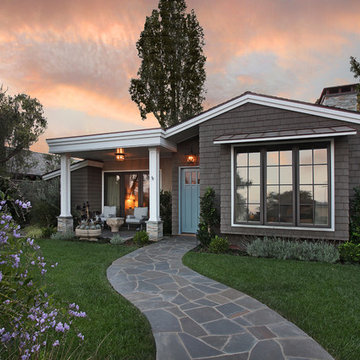
Jeri Koegel
Ispirazione per la facciata di una casa piccola grigia classica a un piano con rivestimento in legno e tetto a capanna
Ispirazione per la facciata di una casa piccola grigia classica a un piano con rivestimento in legno e tetto a capanna
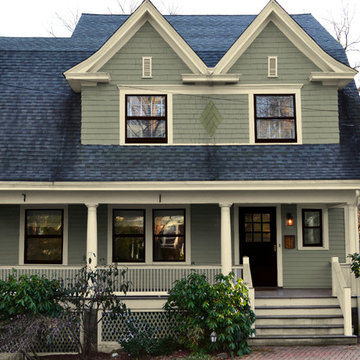
This is a graphic representation of new house colors. Know what to expect before you do it. This house has real wood shingles, clapboard, wood windows and balustrade. Nothing fake about this house and you can tell!

The brief for this project was for the house to be at one with its surroundings.
Integrating harmoniously into its coastal setting a focus for the house was to open it up to allow the light and sea breeze to breathe through the building. The first floor seems almost to levitate above the landscape by minimising the visual bulk of the ground floor through the use of cantilevers and extensive glazing. The contemporary lines and low lying form echo the rolling country in which it resides.
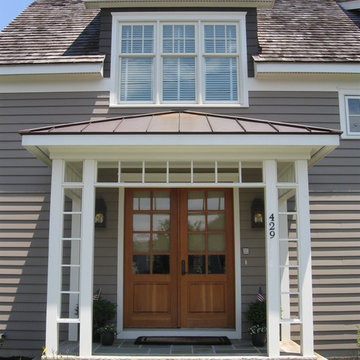
The open lattice front porch detail adds interest and delicacy to the overall simple design and is matched by lattice around the screen porch in the back. The natural wood finish on the front door contrasts with the gray siding and white trim to mark it as the primary entrance without being garish.
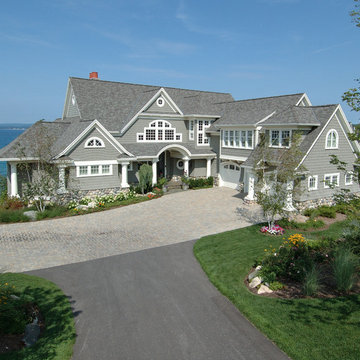
#1 Development in USA in 2011 - waterfront property on Lake Michigan.
Idee per la facciata di una casa grigia stile marinaro a due piani con rivestimento in legno
Idee per la facciata di una casa grigia stile marinaro a due piani con rivestimento in legno
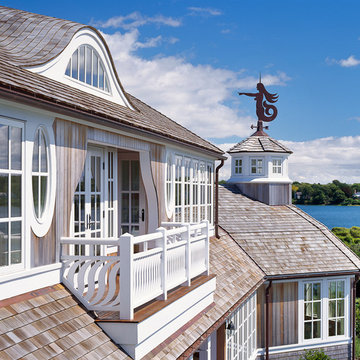
Photo Credits: Brian Vanden Brink
Esempio della villa ampia grigia stile marinaro a due piani con rivestimento in legno e copertura a scandole
Esempio della villa ampia grigia stile marinaro a due piani con rivestimento in legno e copertura a scandole
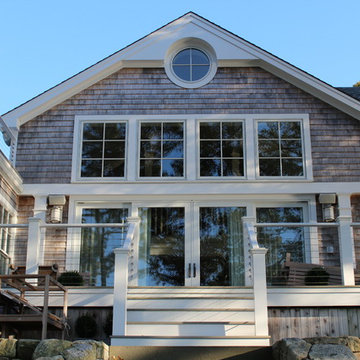
For this project we converted an old ranch house into a truly unique boat house overlooking the Lagoon. Our renovation consisted of adding a second story, complete with a roof deck and converting a three car garage into a game room, pool house and overall entertainment room. The concept was to modernize the existing home into a bright, inviting vacation home that the family would enjoy for generations to come. Both porches on the upper and lower level are spacious and have cable railing to enhance the stunning view of the Lagoon.
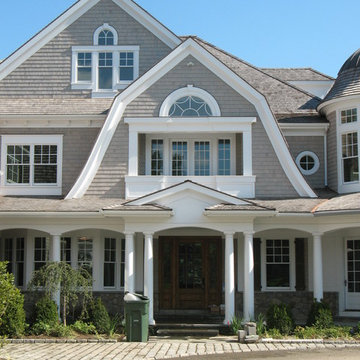
JEFF KAUFMAN
Ispirazione per la facciata di una casa ampia grigia vittoriana a tre piani con rivestimento in legno e tetto a padiglione
Ispirazione per la facciata di una casa ampia grigia vittoriana a tre piani con rivestimento in legno e tetto a padiglione
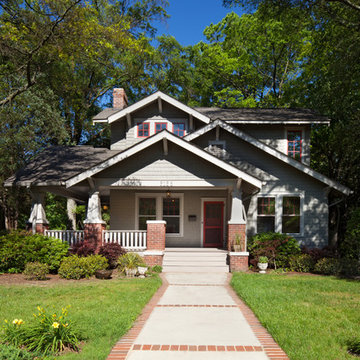
Sterling E. Stevens Design Photo, Raleigh, NC - Studio H Design, Charlotte, NC - Stirling Group, Inc, Charlotte, NC
Esempio della facciata di una casa grigia american style a due piani con rivestimento in legno
Esempio della facciata di una casa grigia american style a due piani con rivestimento in legno
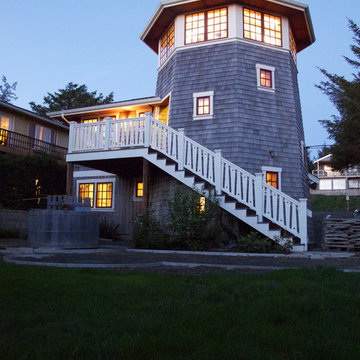
The cabin took a lighthouse for inspiration in this beachfront community.
Photo copyright Howard Miller
Foto della villa grigia classica a tre piani di medie dimensioni con rivestimento in legno, tetto a padiglione e copertura a scandole
Foto della villa grigia classica a tre piani di medie dimensioni con rivestimento in legno, tetto a padiglione e copertura a scandole
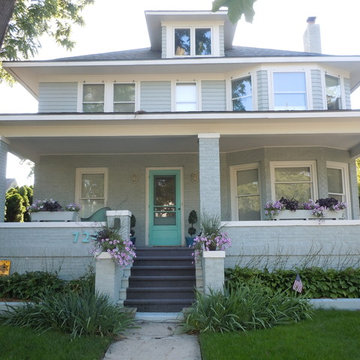
photographer, Leslie Craigie
Ispirazione per la facciata di una casa grigia classica a tre piani di medie dimensioni con rivestimento in legno
Ispirazione per la facciata di una casa grigia classica a tre piani di medie dimensioni con rivestimento in legno
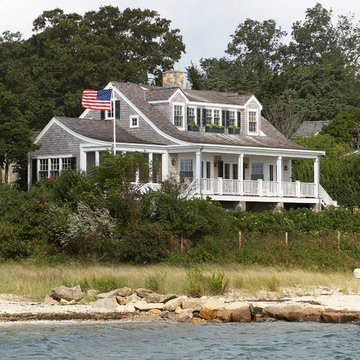
An accomplished potter and her husband own this Vineyard Haven summer house.
Gil Walsh worked with the couple to build the house’s décor around the wife’s artistic aesthetic and her pottery collection. (She has a pottery shed (studio) with a
kiln). They wanted their summer home to be a relaxing home for their family and friends.
The main entrance to this home leads directly to the living room, which spans the width of the house, from the small entry foyer to the oceanfront porch.
Opposite the living room behind the fireplace is a combined kitchen and dining space.
All the colors that were selected throughout the home are the organic colors she (the owner) uses in her pottery. (The architect was Patrick Ahearn).
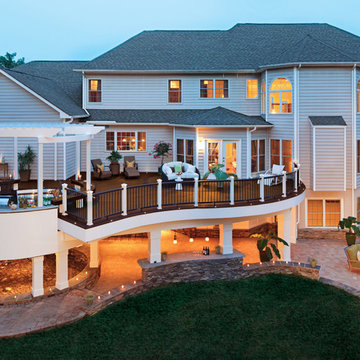
Curved Deck Project with full EPDM 100% dry space under deck:
Shows Trex Transcends decking (Spiced Rum center with Vintage Lantern border) with Trex Transcends curved rails (Vintage Lantern rail with black aluminum balusters & white Trex Artisan composite post sleeves)
Special features on this project included a sunken kitchen faced with Trex Vintage Lantern Trim & natural blue stone counter. Kitchen features 42" Twin Eagles Gas Grill, Fire Magic Outdoor Fridge, & Twin Eagles Trash Drawer. Sunken kitchen also features benches that double as a bar top for the kitchen level. Above the kitchen there sits a white PVC pergola.
Deck EPDM 100% dry system allows for full finished outdoor living area under the deck. This space features a coy pond, bars, recessed lights, ceiling fans, & pendant lights. Just outside this protected space is an inviting full masonry fireplace with seat walls and large hearth.
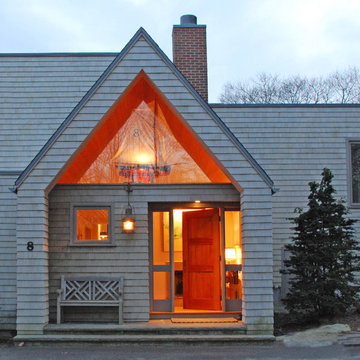
This home was built for a couple who were interested in the modern architecture of the late 1950’s and early 1960’s. They wanted their home to be energy efficient and to blend with the natural environment. The site they selected was on a steep rocky wooded hillside overlooking the Atlantic Ocean. As serious art collectors they also needed natural lighting and expansive spaces in which to display their extensive collections.
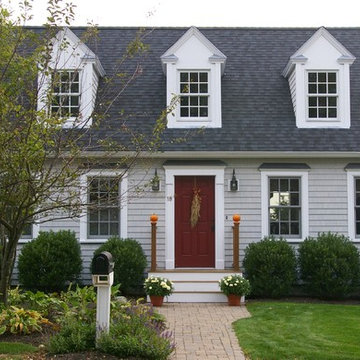
Immagine della facciata di una casa grigia classica a un piano di medie dimensioni con rivestimento in legno e tetto a capanna
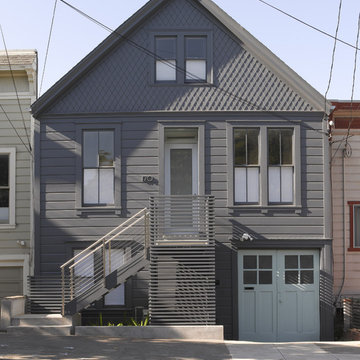
View at street towards building facade. Most features of historic building remain with new entry door, entry stair, house numbers and updated paint scheme.
Photographed by Ken Gutmaker
Facciate di case grigie con rivestimento in legno
8