Facciate di case grandi moderne
Filtra anche per:
Budget
Ordina per:Popolari oggi
21 - 40 di 19.101 foto
1 di 3

This modern farmhouse located outside of Spokane, Washington, creates a prominent focal point among the landscape of rolling plains. The composition of the home is dominated by three steep gable rooflines linked together by a central spine. This unique design evokes a sense of expansion and contraction from one space to the next. Vertical cedar siding, poured concrete, and zinc gray metal elements clad the modern farmhouse, which, combined with a shop that has the aesthetic of a weathered barn, creates a sense of modernity that remains rooted to the surrounding environment.
The Glo double pane A5 Series windows and doors were selected for the project because of their sleek, modern aesthetic and advanced thermal technology over traditional aluminum windows. High performance spacers, low iron glass, larger continuous thermal breaks, and multiple air seals allows the A5 Series to deliver high performance values and cost effective durability while remaining a sophisticated and stylish design choice. Strategically placed operable windows paired with large expanses of fixed picture windows provide natural ventilation and a visual connection to the outdoors.
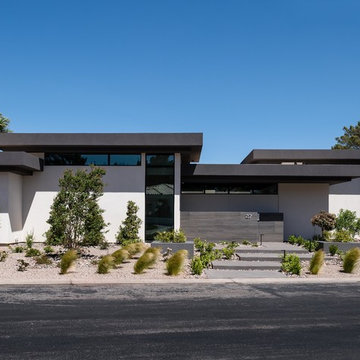
Idee per la villa grande bianca moderna a un piano con rivestimento in stucco e tetto piano
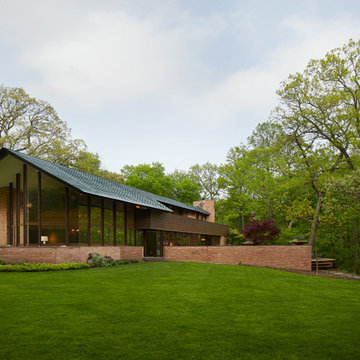
©Brett Bulthuis 2018
Esempio della villa grande marrone moderna a due piani con rivestimento in legno e falda a timpano
Esempio della villa grande marrone moderna a due piani con rivestimento in legno e falda a timpano
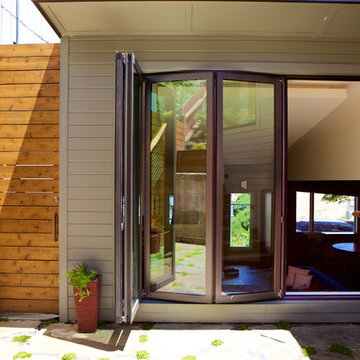
The house had access to the outside from every room. A nanawall and the back of the new addition opens out onto the flagstone patio.
Idee per la villa grande verde moderna a due piani con rivestimento in legno, tetto a padiglione e copertura a scandole
Idee per la villa grande verde moderna a due piani con rivestimento in legno, tetto a padiglione e copertura a scandole
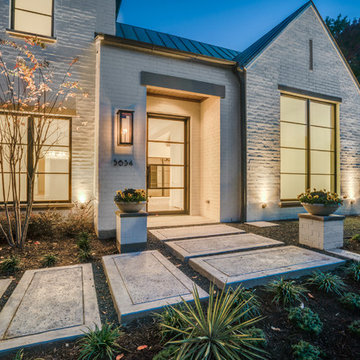
This new construction features clean lines, a sleek metal roof, and modern iron door and windows while also tying in traditional elements like the white brick and gas lantern. Shop the look: Modernist Original Bracket http://ow.ly/3Oht30nCjNC
See more photos from John Lively & Associates http://ow.ly/Mf7s30nClOa
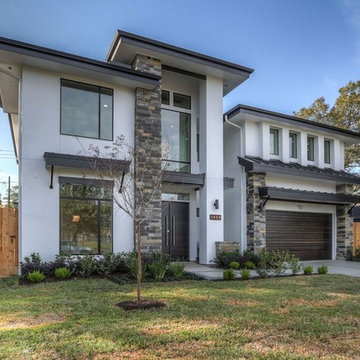
Immagine della villa grande bianca moderna a due piani con rivestimenti misti, tetto piano e copertura in metallo o lamiera

Description: Interior Design by Neal Stewart Designs ( http://nealstewartdesigns.com/). Architecture by Stocker Hoesterey Montenegro Architects ( http://www.shmarchitects.com/david-stocker-1/). Built by Coats Homes (www.coatshomes.com). Photography by Costa Christ Media ( https://www.costachrist.com/).
Others who worked on this project: Stocker Hoesterey Montenegro
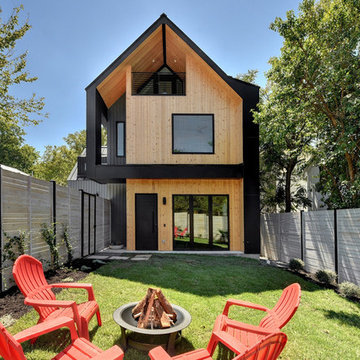
Completed in 2017, this single family home features matte black & brass finishes with hexagon motifs. We selected light oak floors to highlight the natural light throughout the modern home designed by architect Ryan Rodenberg. Joseph Builders were drawn to blue tones so we incorporated it through the navy wallpaper and tile accents to create continuity throughout the home, while also giving this pre-specified home a distinct identity.
---
Project designed by the Atomic Ranch featured modern designers at Breathe Design Studio. From their Austin design studio, they serve an eclectic and accomplished nationwide clientele including in Palm Springs, LA, and the San Francisco Bay Area.
For more about Breathe Design Studio, see here: https://www.breathedesignstudio.com/
To learn more about this project, see here: https://www.breathedesignstudio.com/cleanmodernsinglefamily
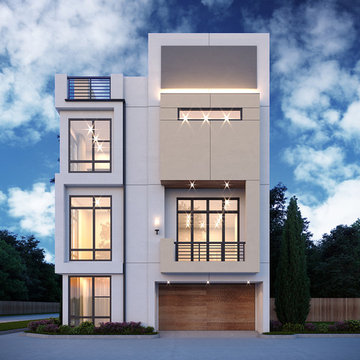
Idee per la facciata di una casa a schiera grande multicolore moderna a tre piani con rivestimento in stucco e tetto piano
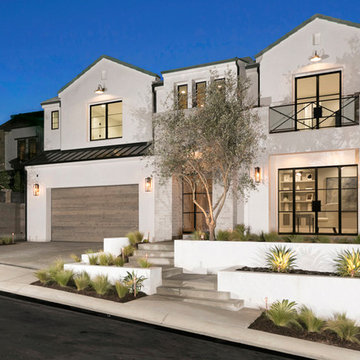
Foto della villa grande bianca moderna a due piani con rivestimento in stucco e copertura in metallo o lamiera

Idee per la villa grande bianca moderna a un piano con rivestimento in stucco, copertura in metallo o lamiera e tetto piano
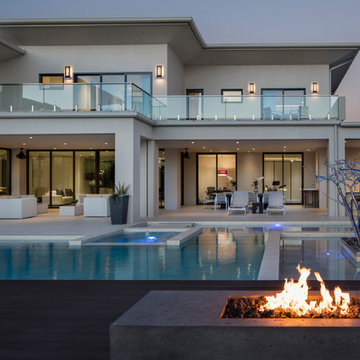
Uneek Image
Foto della villa grande marrone moderna a due piani con rivestimento in stucco e tetto piano
Foto della villa grande marrone moderna a due piani con rivestimento in stucco e tetto piano
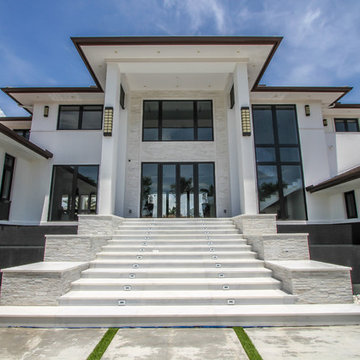
Idee per la villa grande bianca moderna a due piani con rivestimento in stucco, tetto a capanna e copertura a scandole
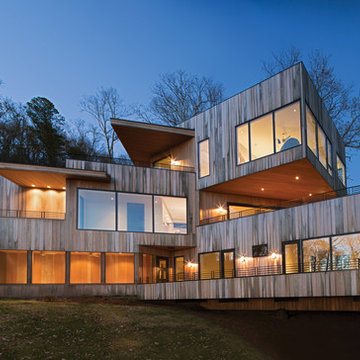
Esempio della villa grande marrone moderna a tre piani con rivestimento in legno e tetto piano
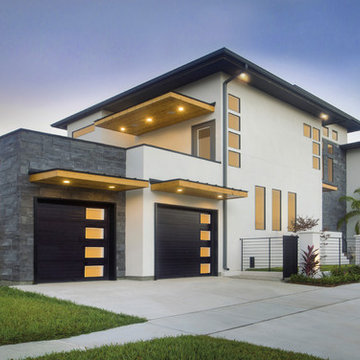
Esempio della villa grande bianca moderna a due piani con rivestimento in cemento e tetto piano
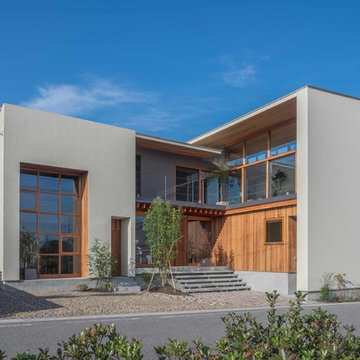
Esempio della facciata di una casa grande bianca moderna a due piani con copertura in metallo o lamiera, tetto grigio e abbinamento di colori
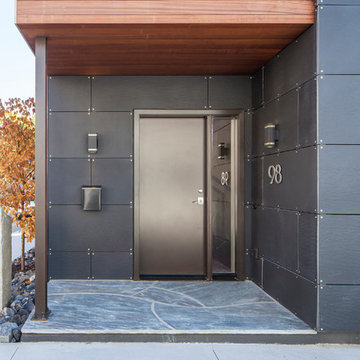
Sandy Agrafiotis
Immagine della facciata di una casa grande multicolore moderna a tre piani con rivestimenti misti
Immagine della facciata di una casa grande multicolore moderna a tre piani con rivestimenti misti
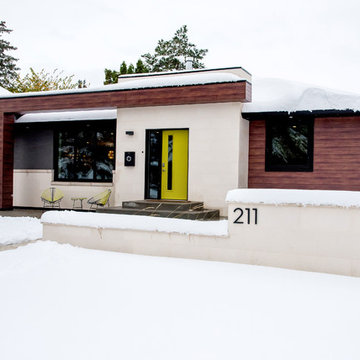
D & M Images
Immagine della facciata di una casa grande multicolore moderna a un piano con rivestimento in mattoni e tetto a padiglione
Immagine della facciata di una casa grande multicolore moderna a un piano con rivestimento in mattoni e tetto a padiglione
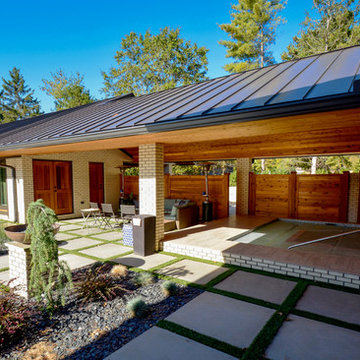
Addition is an In-Law suite that can double as a pool house or guest suite. Massing, details and materials match the existing home to make the addition look like it was always here. New cedar siding and accents help to update the facade of the existing home.
The addition was designed to seamlessly marry with the existing house and provide a covered entertaining area off the pool deck and covered spa.
Photos By: Kimberly Kerl, Kustom Home Design. All rights reserved
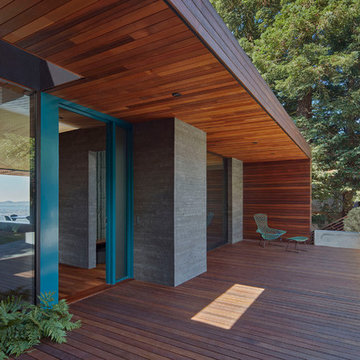
Esempio della facciata di una casa grande marrone moderna a un piano con rivestimento in legno e tetto piano
Facciate di case grandi moderne
2