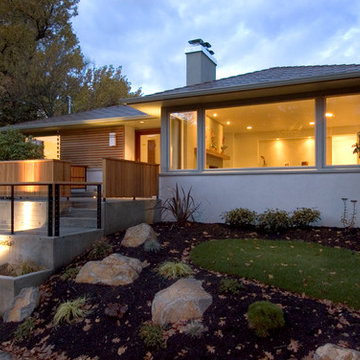Facciate di case grandi moderne
Filtra anche per:
Budget
Ordina per:Popolari oggi
121 - 140 di 19.103 foto
1 di 3
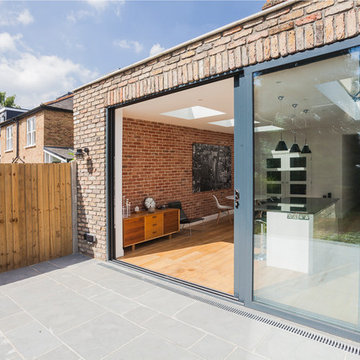
Single storey rear extension in Surbiton, with flat roof, an aluminium double glazed sliding door and side window.
This single story rear kitchen extension in Surbiton was built by London Dream Building to give the client more space just before the arrival of their first child. These clients loved the quiet family area of Surbiton and wanted to create more space. London Dream Building undertook a single-storey rear extension as well as some refurbishment of the property.
This terraced house property suffered from a lack of natural light, low ceiling heights and a disconnection to the garden at the rear. The clients preference for an industrial style kitchen required brick slips on two wall and a large facing the double glazed sliding door. The 3.5M long glass roof lantern along with 3 one square meter each skylights ensure maximum amount of day light going in. Thus, made the extension area as light-filled as possible.
Photography by ©PAVZO Photography and Film
http://www.pavzo.com
#bespokecarpentry #bespokedesign #building #contemporary #newbuild #desingandbuild #dream #extension #familyhome #homeimprovement #integratedappliances #kitchenextension #london #londondreambuilding #pavzophotography #rearextension #reclaimedyellowbricks #skylights #slidingdoor #structuralchanges #surbiton #winecooler #woodenfloor #bespoke #design
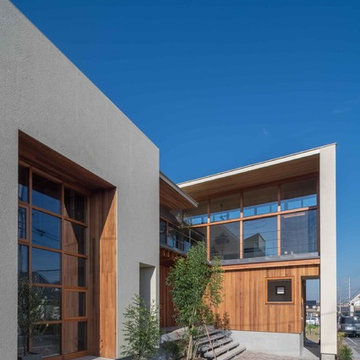
Idee per la facciata di una casa grande bianca moderna a due piani con copertura in metallo o lamiera, tetto grigio e abbinamento di colori
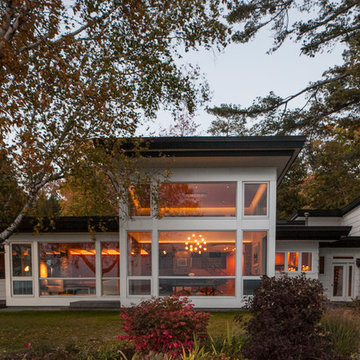
Ispirazione per la facciata di una casa grande bianca moderna a piani sfalsati con rivestimento in vinile e tetto piano
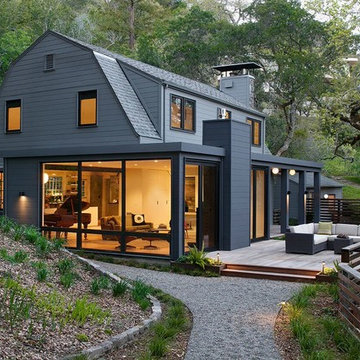
Idee per la facciata di una casa grande grigia moderna a due piani con rivestimento in vinile e tetto a mansarda
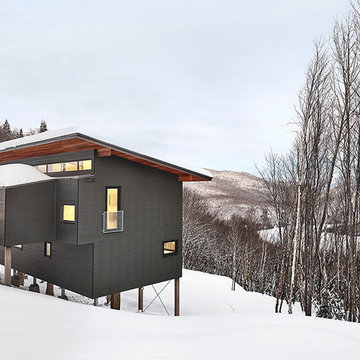
Idee per la facciata di una casa grande grigia moderna a due piani con rivestimenti misti e copertura in metallo o lamiera
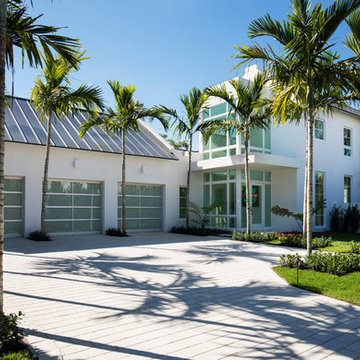
Ispirazione per la facciata di una casa grande bianca moderna a due piani con rivestimenti misti e tetto a padiglione
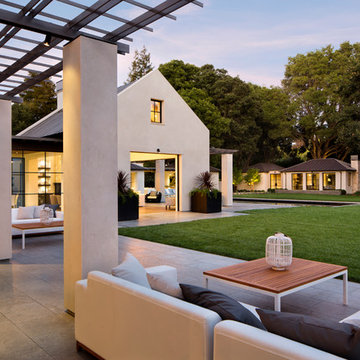
Bernard Andre Photography
Ispirazione per la villa grande beige moderna a due piani con rivestimento in stucco e copertura in metallo o lamiera
Ispirazione per la villa grande beige moderna a due piani con rivestimento in stucco e copertura in metallo o lamiera
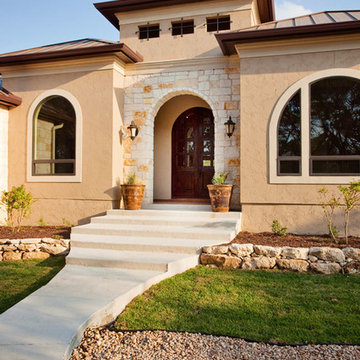
Esempio della facciata di una casa grande beige moderna a un piano con rivestimento in stucco
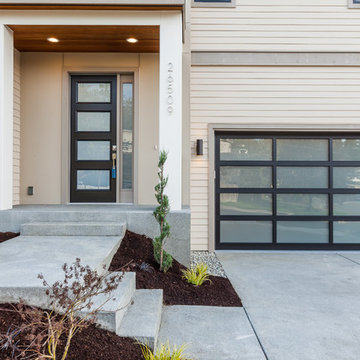
Foto della facciata di una casa grande beige moderna a due piani con rivestimento in vinile e tetto piano
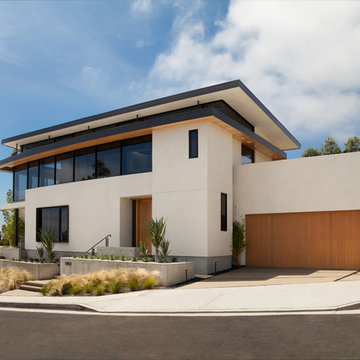
Architecture and
Interior Design by Anders Lasater Architects,
Photos by Jon Encarnation
Esempio della villa grande bianca moderna a due piani con rivestimento in stucco, tetto piano e copertura mista
Esempio della villa grande bianca moderna a due piani con rivestimento in stucco, tetto piano e copertura mista
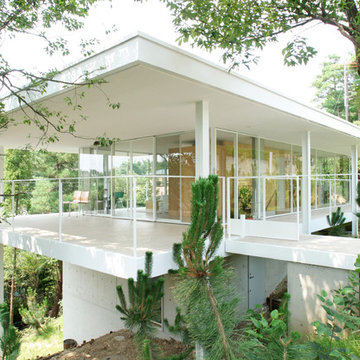
「翠松園の家」
宇野建築設計様よりご依頼
建築資料研究社発行 『住宅建築』掲載写真
Esempio della facciata di una casa grande bianca moderna con tetto piano e rivestimenti misti
Esempio della facciata di una casa grande bianca moderna con tetto piano e rivestimenti misti
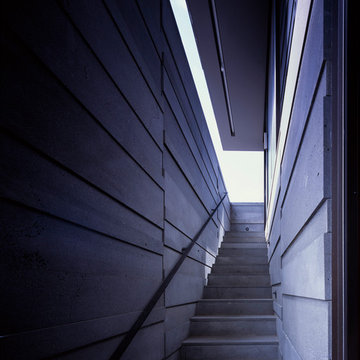
Peter Clarke
Idee per la facciata di una casa grande grigia moderna a due piani con rivestimento in pietra
Idee per la facciata di una casa grande grigia moderna a due piani con rivestimento in pietra
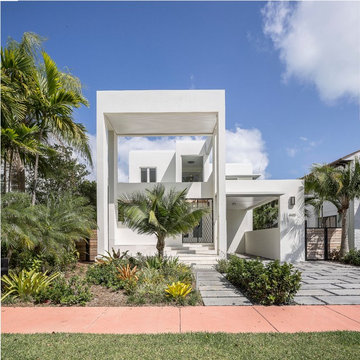
Michael Stavaridis
Idee per la facciata di una casa grande bianca moderna a due piani con tetto piano
Idee per la facciata di una casa grande bianca moderna a due piani con tetto piano
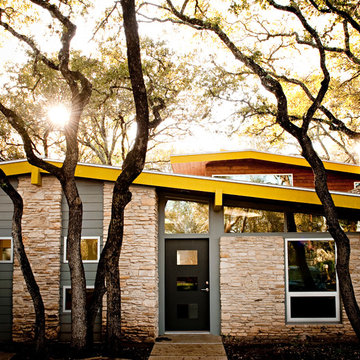
Esempio della facciata di una casa grande multicolore moderna a un piano con rivestimenti misti e tetto piano
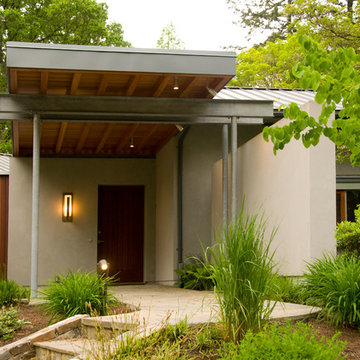
The living and private functions are organized and separated into two structures with careful attention given to views, the introduction of natural light and cross ventilation. The exterior material are stucco walls, mahogany windows and trim and metal roof. The stucco covers 12” concrete & foam Rastra Blocks, selected for their high thermal and acoustical performance. There are radiant floors throughout.
Bruce Forster Photography
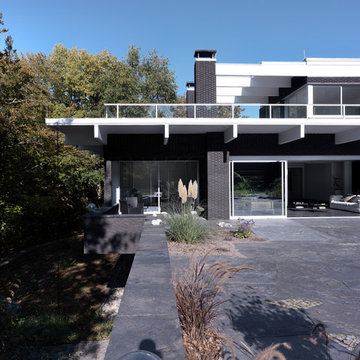
LEICHT Küchen: http://www.leicht.de/en/references/inland/project-rheingau/
Severain Architekten: http://www.severain.de/
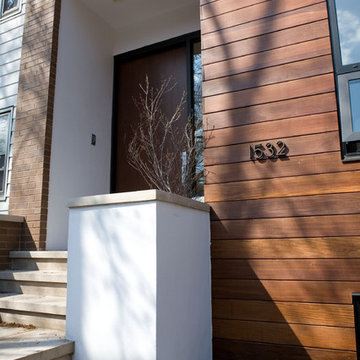
Idee per la facciata di una casa grande multicolore moderna a tre piani con tetto piano e rivestimenti misti
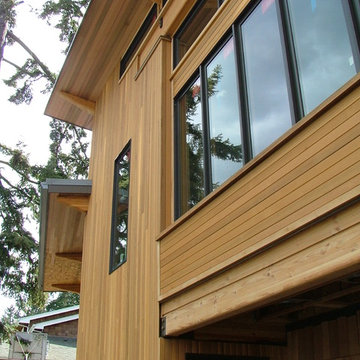
This Northwest Modern design used natural cedar siding, structural insulated panels, board form concrete, permeable pavers, a glass ceiling + floor and a residential elevator to offer sustainable luxury for our clients.

A spectacular exterior will stand out and reflect the general style of the house. Beautiful house exterior design can be complemented with attractive architectural features.
Unique details can include beautiful landscaping ideas, gorgeous exterior color combinations, outdoor lighting, charming fences, and a spacious porch. These all enhance the beauty of your home’s exterior design and improve its curb appeal.
Whether your home is traditional, modern, or contemporary, exterior design plays a critical role. It allows homeowners to make a great first impression but also add value to their homes.
Facciate di case grandi moderne
7
