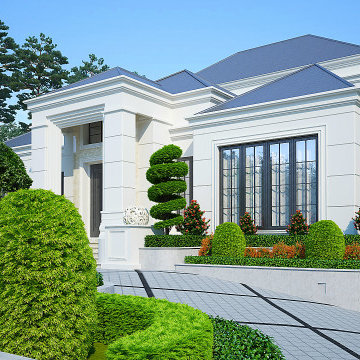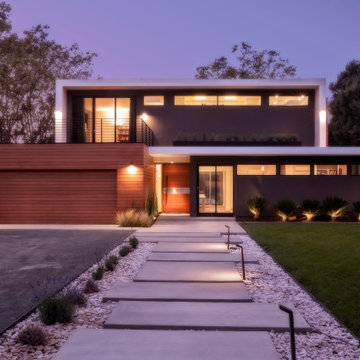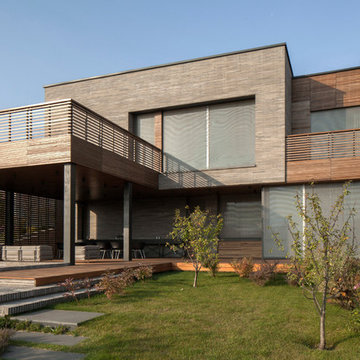Facciate di case grandi moderne
Filtra anche per:
Budget
Ordina per:Popolari oggi
141 - 160 di 19.100 foto
1 di 3

Ispirazione per la facciata di una casa grande grigia moderna a due piani con rivestimento in vinile e tetto a capanna

Esempio della facciata di una casa grande beige moderna a un piano con rivestimento con lastre in cemento, copertura in metallo o lamiera e tetto grigio

Backyard view of a 3 story modern home exterior. From the pool to the outdoor Living space, into the Living Room, Dining Room and Kitchen. The upper Patios have both wood ceiling and skylights and a glass panel railing.
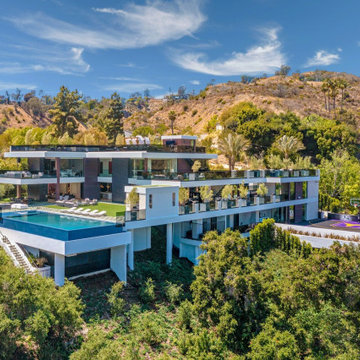
Bundy Drive Brentwood, Los Angeles modern luxury hillside home. Photo by Simon Berlyn.
Idee per la villa grande moderna a tre piani con tetto piano
Idee per la villa grande moderna a tre piani con tetto piano

Idee per la villa grande grigia moderna a piani sfalsati con rivestimenti misti, tetto a capanna, copertura in metallo o lamiera, tetto grigio e pannelli sovrapposti
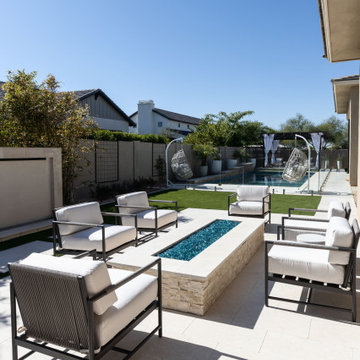
This backyard oasis and its stunning furnishings add so much luxe to this exterior space
Ispirazione per la villa grande moderna
Ispirazione per la villa grande moderna

Immagine della villa grande bianca moderna a quattro piani con tetto piano, copertura in tegole e tetto bianco

Foto della villa grande marrone moderna a tre piani con rivestimento in legno, tetto a capanna, copertura in metallo o lamiera, tetto grigio e pannelli e listelle di legno

Staggered bluestone thermal top treads surrounded with mexican pebble leading to the original slab front door and surrounding midcentury glass and original Nelson Bubble lamp. At night the lamp looks like the moon hanging over the front door. and the FX ZDC outdoor lighting with modern black fixtures create a beautiful night time ambiance.
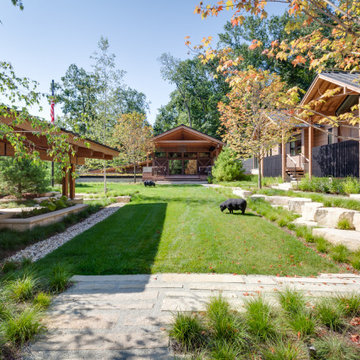
The owners requested a Private Resort that catered to their love for entertaining friends and family, a place where 2 people would feel just as comfortable as 42. Located on the western edge of a Wisconsin lake, the site provides a range of natural ecosystems from forest to prairie to water, allowing the building to have a more complex relationship with the lake - not merely creating large unencumbered views in that direction. The gently sloping site to the lake is atypical in many ways to most lakeside lots - as its main trajectory is not directly to the lake views - allowing for focus to be pushed in other directions such as a courtyard and into a nearby forest.
The biggest challenge was accommodating the large scale gathering spaces, while not overwhelming the natural setting with a single massive structure. Our solution was found in breaking down the scale of the project into digestible pieces and organizing them in a Camp-like collection of elements:
- Main Lodge: Providing the proper entry to the Camp and a Mess Hall
- Bunk House: A communal sleeping area and social space.
- Party Barn: An entertainment facility that opens directly on to a swimming pool & outdoor room.
- Guest Cottages: A series of smaller guest quarters.
- Private Quarters: The owners private space that directly links to the Main Lodge.
These elements are joined by a series green roof connectors, that merge with the landscape and allow the out buildings to retain their own identity. This Camp feel was further magnified through the materiality - specifically the use of Doug Fir, creating a modern Northwoods setting that is warm and inviting. The use of local limestone and poured concrete walls ground the buildings to the sloping site and serve as a cradle for the wood volumes that rest gently on them. The connections between these materials provided an opportunity to add a delicate reading to the spaces and re-enforce the camp aesthetic.
The oscillation between large communal spaces and private, intimate zones is explored on the interior and in the outdoor rooms. From the large courtyard to the private balcony - accommodating a variety of opportunities to engage the landscape was at the heart of the concept.
Overview
Chenequa, WI
Size
Total Finished Area: 9,543 sf
Completion Date
May 2013
Services
Architecture, Landscape Architecture, Interior Design
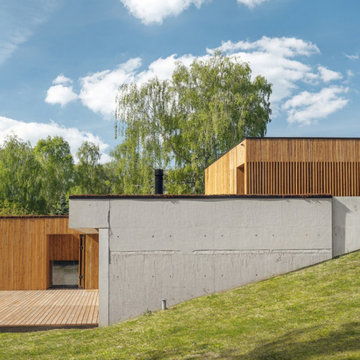
Idee per la villa grande multicolore moderna a un piano con rivestimento in mattoni e tetto piano
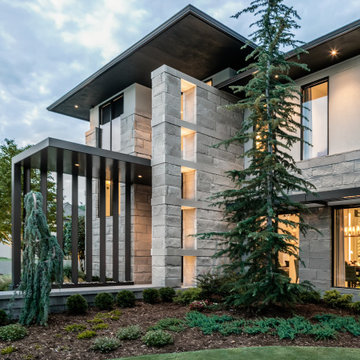
Idee per la villa grande grigia moderna a due piani con rivestimento in stucco

This modern new construction home was completed using James Hardie siding in varying exposures. The color is Cobblestone.
Ispirazione per la villa grande beige moderna a due piani con rivestimento con lastre in cemento, tetto a padiglione e copertura a scandole
Ispirazione per la villa grande beige moderna a due piani con rivestimento con lastre in cemento, tetto a padiglione e copertura a scandole
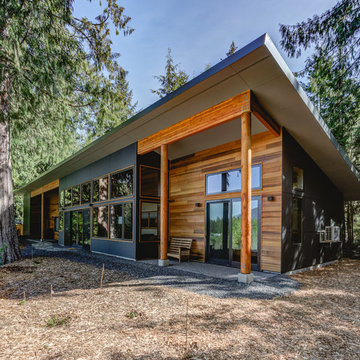
Idee per la villa grande nera moderna a un piano con rivestimenti misti e tetto piano

Immagine della villa grande grigia moderna a un piano con rivestimento in cemento e tetto piano
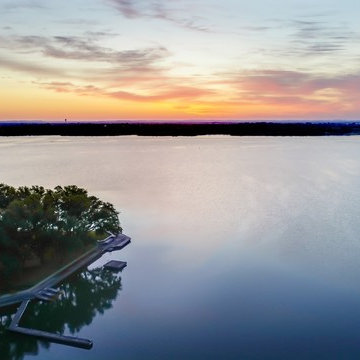
Photos @ Eric Carvajal
Immagine della villa grande moderna con rivestimento in mattoni e copertura in metallo o lamiera
Immagine della villa grande moderna con rivestimento in mattoni e copertura in metallo o lamiera
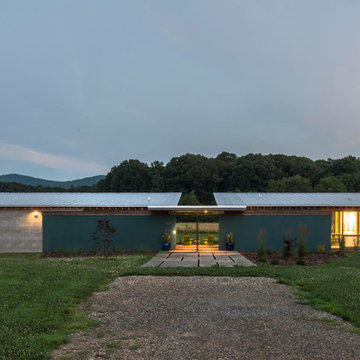
The north facade of Inchyra faces a busy two-lane highway. A masonry wall parallel to the highway and a large pivot door to the entry dog-trot provide sound isolation and privacy from highway views, light and noise.
photo: Fredrik Brauer
Facciate di case grandi moderne
8
