Facciate di case grandi industriali
Filtra anche per:
Budget
Ordina per:Popolari oggi
41 - 60 di 578 foto
1 di 3
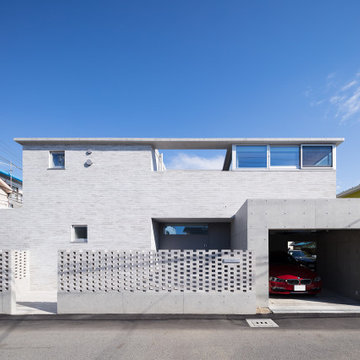
Esempio della villa grande grigia industriale a piani sfalsati con rivestimento in mattoni e tetto a mansarda
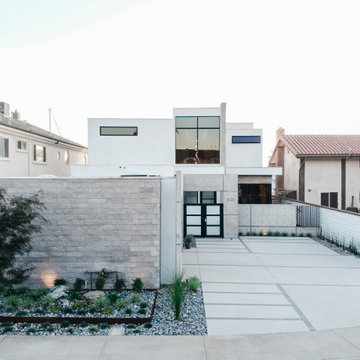
stucco, concrete, stone and steel at exterior courtyard entry
Idee per la villa grande bianca industriale a due piani con rivestimento in cemento e tetto piano
Idee per la villa grande bianca industriale a due piani con rivestimento in cemento e tetto piano
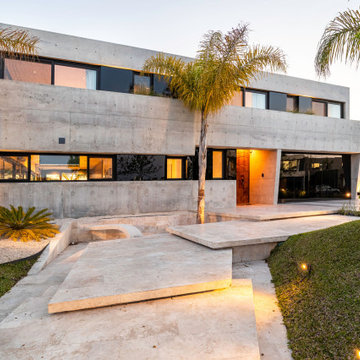
Gallery
This project was created with a unique and innovative design with the premise of integrating the comforts of the inside with the harmonious nautical environment outside, achieving the feeling of floating amongst the sailboats and cruises. The Casa Barco de Hormigon is a totally different design than what is presented in current architecture. Inspired by the moorings, sailing and cruising environment, this majestic space is completely built of concrete with nautical lines never seen in modern architectural construction, The interior of the project boasts concrete overhangs, decorative wall details that surprise and invite observation of each space to discover that each detail is designed to appreciate.
The design uses sunlight and moonlight to form geometric figures that move throughout the interior, changing the sensations according to the time of day and night, achieving design movements at different times. This natural light plays with the curved partitions and impressive staircase to make one experience every design detail with every step.
With this project, one will surely experience different environmental changes at varying moments, For instance, the jacuzzi with waterfall integrates the river elevation surrounded by 12 foot palm trees situated inside the home, overlooking the moorings and cruises, Also, an unprecedented fire table for moments in the afternoon or winters outside add to the creative design. By integrating the views of the river from each and every one of its vantage points, , this makes this design creative and innovative with maximum expression.
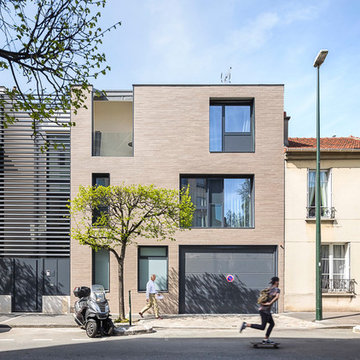
SERGIO GRAZIA
Immagine della facciata di una casa a schiera grande marrone industriale a tre piani con tetto piano e rivestimento in mattoni
Immagine della facciata di una casa a schiera grande marrone industriale a tre piani con tetto piano e rivestimento in mattoni
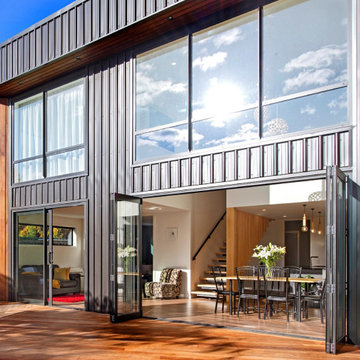
The exterior materials used gives the home a solid, simple feel.
Idee per la villa grande nera industriale a due piani con rivestimento in metallo
Idee per la villa grande nera industriale a due piani con rivestimento in metallo

Idee per la villa grande beige industriale a due piani con rivestimento con lastre in cemento, tetto a capanna, copertura in metallo o lamiera, tetto grigio e pannelli e listelle di legno
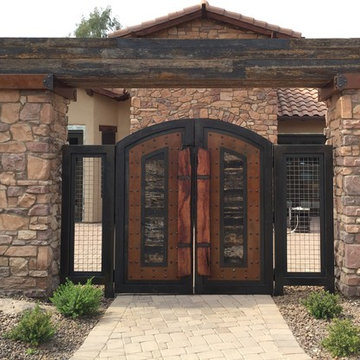
Esempio della villa grande beige industriale a due piani con rivestimenti misti, tetto a padiglione e copertura in tegole
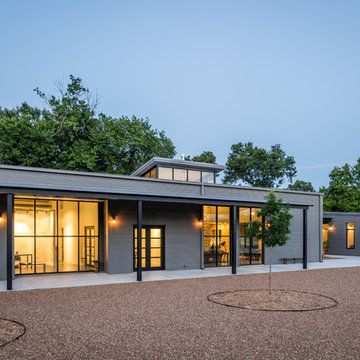
This project encompasses the renovation of two aging metal warehouses located on an acre just North of the 610 loop. The larger warehouse, previously an auto body shop, measures 6000 square feet and will contain a residence, art studio, and garage. A light well puncturing the middle of the main residence brightens the core of the deep building. The over-sized roof opening washes light down three masonry walls that define the light well and divide the public and private realms of the residence. The interior of the light well is conceived as a serene place of reflection while providing ample natural light into the Master Bedroom. Large windows infill the previous garage door openings and are shaded by a generous steel canopy as well as a new evergreen tree court to the west. Adjacent, a 1200 sf building is reconfigured for a guest or visiting artist residence and studio with a shared outdoor patio for entertaining. Photo by Peter Molick, Art by Karin Broker
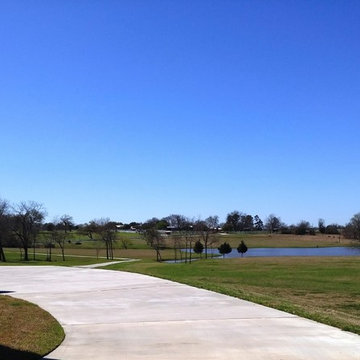
View of the gorgeous property from the rear & left side of the property
Ispirazione per la casa con tetto a falda unica grande multicolore industriale a un piano con rivestimenti misti
Ispirazione per la casa con tetto a falda unica grande multicolore industriale a un piano con rivestimenti misti
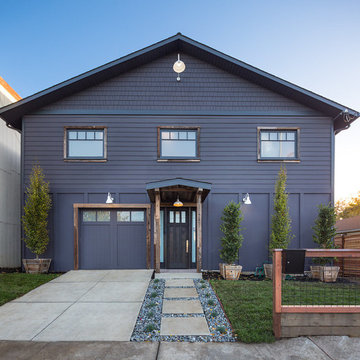
Marcell Puzsar, Brightroom Photography
Ispirazione per la facciata di una casa grande viola industriale a due piani con rivestimento in legno e tetto a capanna
Ispirazione per la facciata di una casa grande viola industriale a due piani con rivestimento in legno e tetto a capanna
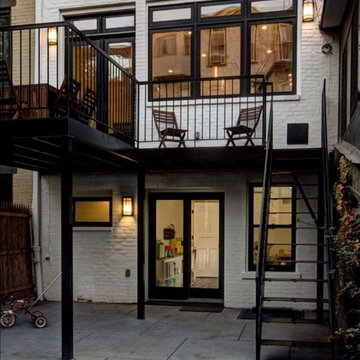
Esempio della villa grande bianca industriale a tre piani con rivestimento in mattoni
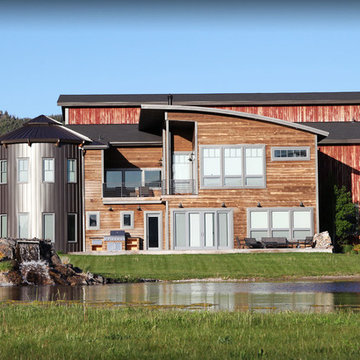
Foto della villa grande marrone industriale a due piani con rivestimento in legno e tetto a padiglione
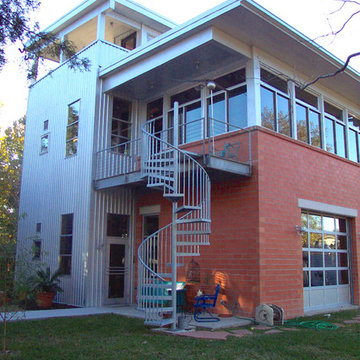
John Rogers
Foto della facciata di una casa grande industriale a tre piani con rivestimenti misti e tetto piano
Foto della facciata di una casa grande industriale a tre piani con rivestimenti misti e tetto piano
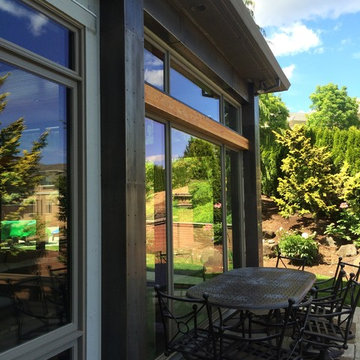
Closeup of our hand-rubbed blackened stainless exterior siding. Grommet-heads are used to fasten the sheets together for a more industrial, steam-punk look.
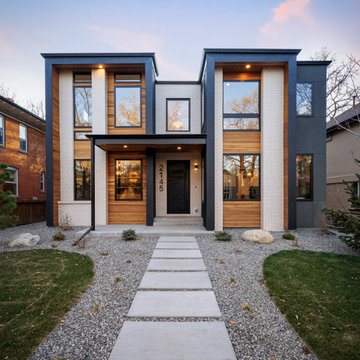
Foto della villa grande beige industriale a tre piani con rivestimento in mattoni, tetto piano, copertura in metallo o lamiera e tetto nero
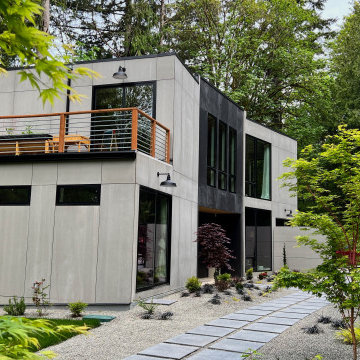
Shipping container home in Bremerton, WA. Used seven shipping containers.
Foto della facciata di una casa grande grigia industriale a due piani con rivestimento con lastre in cemento
Foto della facciata di una casa grande grigia industriale a due piani con rivestimento con lastre in cemento
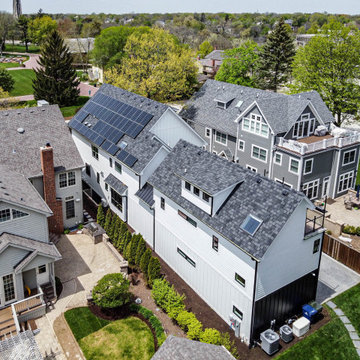
Foto della villa grande bianca industriale a tre piani con rivestimento con lastre in cemento e copertura a scandole
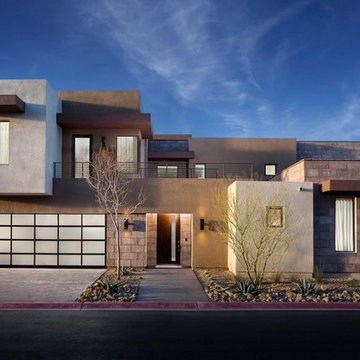
Esempio della villa grande multicolore industriale a due piani con rivestimenti misti e tetto piano
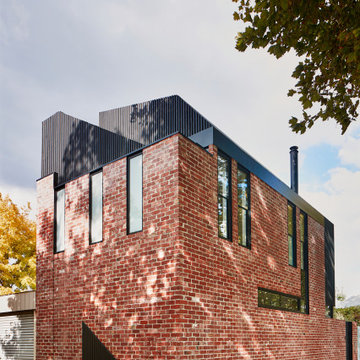
Contrast charred black timber battens with heritage brick and concealed roof deck!
Foto della facciata di una casa a schiera grande nera industriale a due piani con rivestimento in mattoni, tetto nero e pannelli e listelle di legno
Foto della facciata di una casa a schiera grande nera industriale a due piani con rivestimento in mattoni, tetto nero e pannelli e listelle di legno
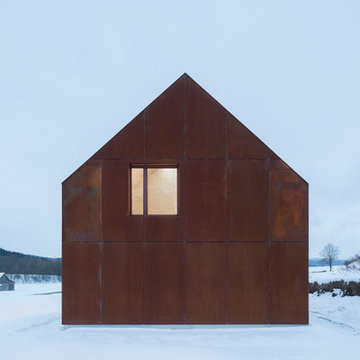
Herbert stolz, regensburg
Ispirazione per la villa grande marrone industriale a due piani con rivestimento in metallo, tetto a capanna e copertura in metallo o lamiera
Ispirazione per la villa grande marrone industriale a due piani con rivestimento in metallo, tetto a capanna e copertura in metallo o lamiera
Facciate di case grandi industriali
3