Facciate di case grandi industriali
Filtra anche per:
Budget
Ordina per:Popolari oggi
121 - 140 di 578 foto
1 di 3
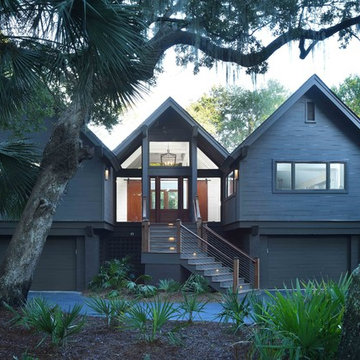
Idee per la villa grande grigia industriale a un piano con rivestimenti misti e copertura a scandole
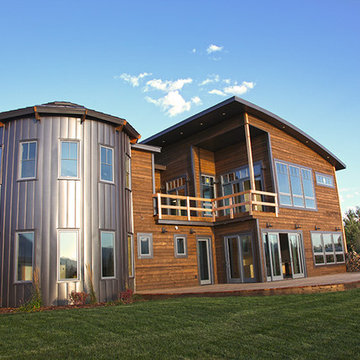
Immagine della villa grande marrone industriale a due piani con rivestimento in legno e tetto a padiglione
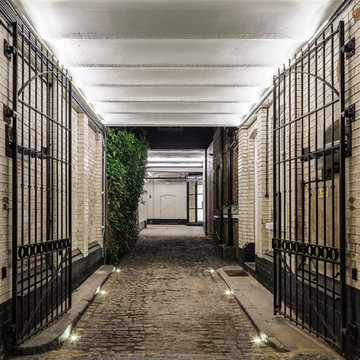
David Butler
Foto della facciata di una casa grande industriale con rivestimento in mattoni
Foto della facciata di una casa grande industriale con rivestimento in mattoni
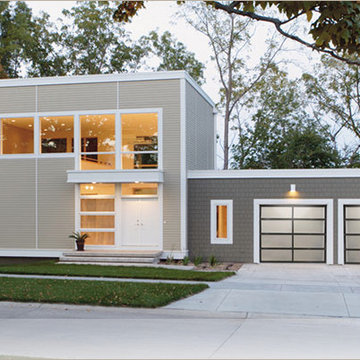
Foto della villa grande beige industriale a due piani con rivestimenti misti e tetto piano
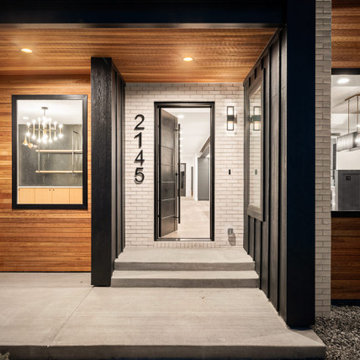
Idee per la villa grande beige industriale a tre piani con rivestimento in mattoni, tetto piano, copertura in metallo o lamiera e tetto nero
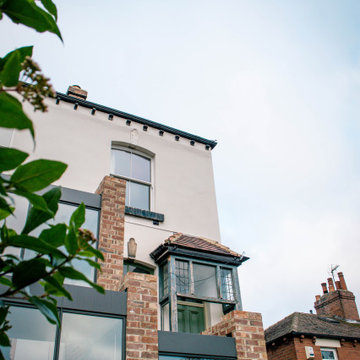
Two storey rear extension to a Victorian property that sits on a site with a large level change. The extension has a large double height space that connects the entrance and lounge areas to the Kitchen/Dining/Living and garden below. The space is filled with natural light due to the large expanses of crittall glazing, also allowing for amazing views over the landscape that falls away. Extension and house remodel by Butterfield Architecture Ltd.
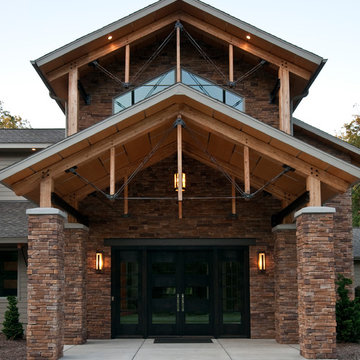
Photography by Starboard & Port of Springfield, Missouri.
Idee per la villa grande marrone industriale a due piani con tetto a capanna e copertura a scandole
Idee per la villa grande marrone industriale a due piani con tetto a capanna e copertura a scandole
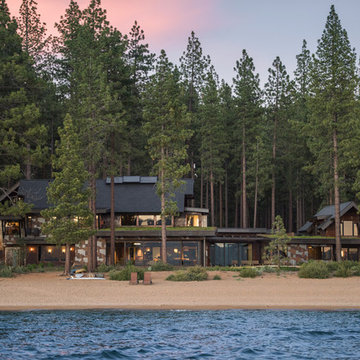
Jon M Photography
Idee per la facciata di una casa grande marrone industriale a tre piani con rivestimento in metallo e tetto a capanna
Idee per la facciata di una casa grande marrone industriale a tre piani con rivestimento in metallo e tetto a capanna
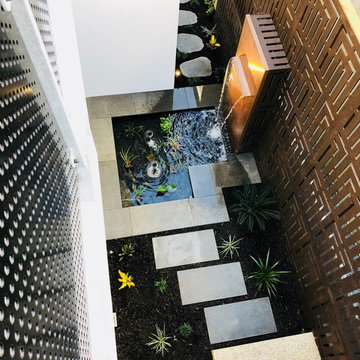
Foto della villa grande bianca industriale a tre piani con rivestimenti misti, tetto piano e copertura in metallo o lamiera
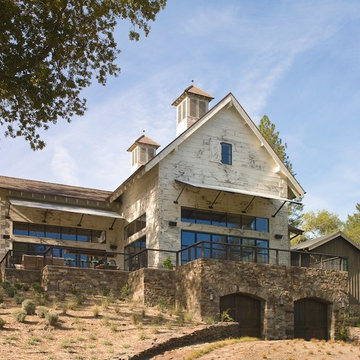
Ispirazione per la facciata di una casa grande bianca industriale a un piano con rivestimento in legno e tetto a capanna
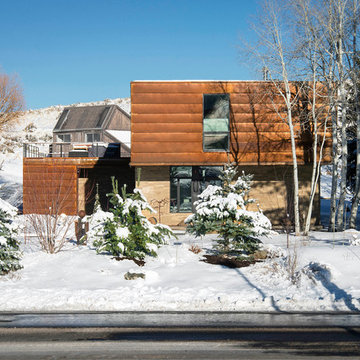
Esempio della facciata di una casa grande industriale a due piani con rivestimenti misti
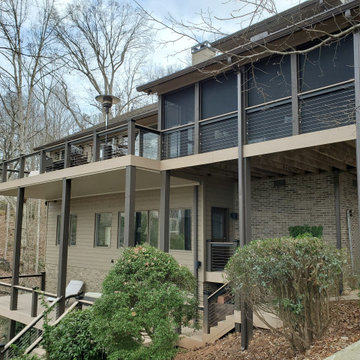
Esempio della villa grande industriale a tre piani con rivestimenti misti e copertura a scandole
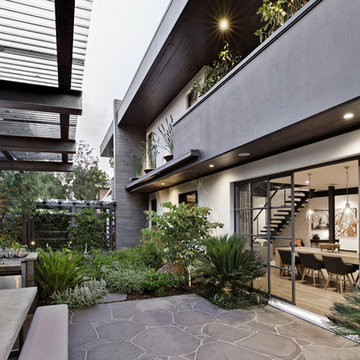
Photography: Gerard Warrener, DPI
Photography for Atkinson Pontifex
Design, construction and landscaping: Atkinson Pontifex
Esempio della villa grande grigia industriale a due piani
Esempio della villa grande grigia industriale a due piani
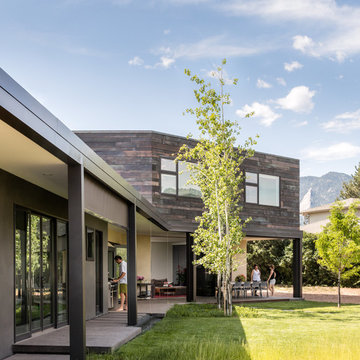
David Lauer Photography davidlauerphotography.com
Esempio della facciata di una casa grande marrone industriale a due piani
Esempio della facciata di una casa grande marrone industriale a due piani
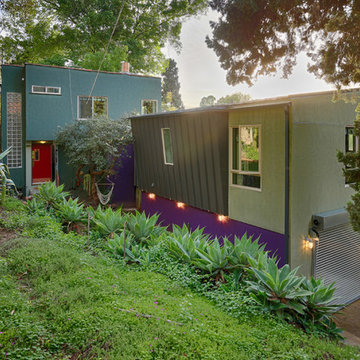
Full Home Renovation and Addition. Industrial Artist Style.
We removed most of the walls in the existing house and create a bridge to the addition over the detached garage. We created an very open floor plan which is industrial and cozy. Both bathrooms and the first floor have cement floors with a specialty stain, and a radiant heat system. We installed a custom kitchen, custom barn doors, custom furniture, all new windows and exterior doors. We loved the rawness of the beams and added corrugated tin in a few areas to the ceiling. We applied American Clay to many walls, and installed metal stairs. This was a fun project and we had a blast!
Tom Queally Photography
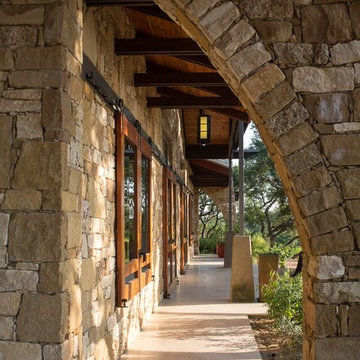
Foto della facciata di una casa grande marrone industriale a un piano con rivestimento in pietra e tetto a capanna
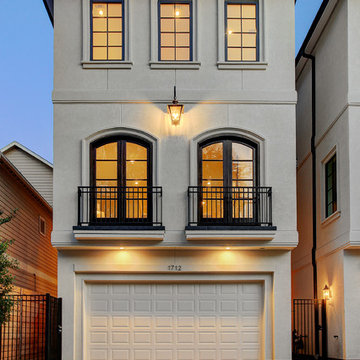
Ispirazione per la facciata di una casa a schiera grande beige industriale a tre piani con rivestimento in stucco, tetto piano e copertura mista
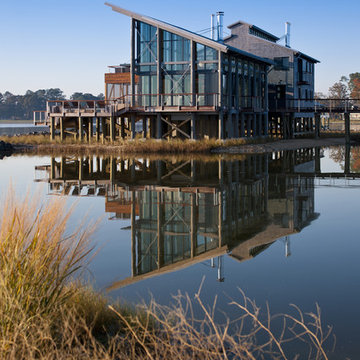
© Maxwell MacKenzie, courtesy Dale Overmyer, AIA/Architect
Idee per la facciata di una casa grande industriale a due piani con rivestimento in vetro
Idee per la facciata di una casa grande industriale a due piani con rivestimento in vetro
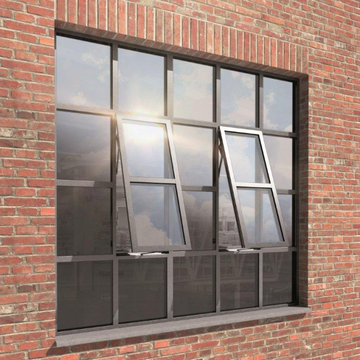
Thermally broken steel window replacement in a New York City warehouse conversion project.
Foto della facciata di una casa grande industriale a quattro piani
Foto della facciata di una casa grande industriale a quattro piani
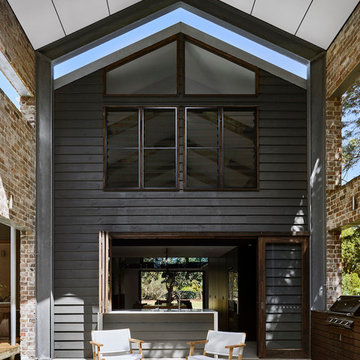
Toby Scott
Ispirazione per la villa grande nera industriale a due piani con rivestimenti misti, tetto a capanna e copertura in metallo o lamiera
Ispirazione per la villa grande nera industriale a due piani con rivestimenti misti, tetto a capanna e copertura in metallo o lamiera
Facciate di case grandi industriali
7