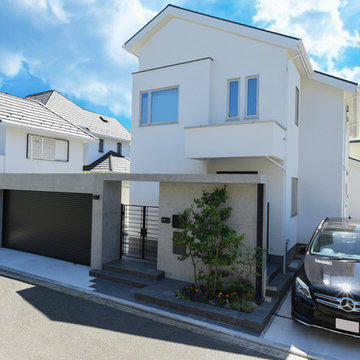Facciate di case grandi industriali
Filtra anche per:
Budget
Ordina per:Popolari oggi
161 - 180 di 578 foto
1 di 3
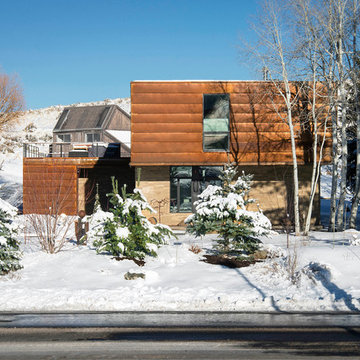
Esempio della facciata di una casa grande industriale a due piani con rivestimenti misti
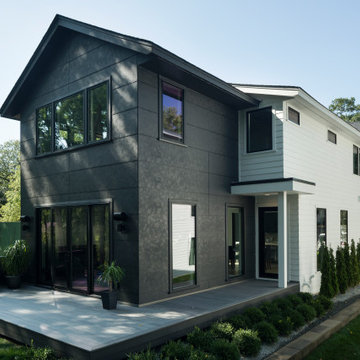
Foto della villa grande bianca industriale a due piani con rivestimenti misti, tetto a capanna e copertura mista
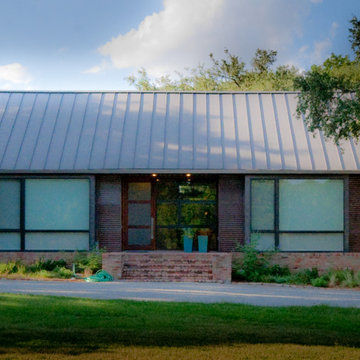
Esempio della facciata di una casa grande marrone industriale a un piano con rivestimenti misti e tetto a capanna
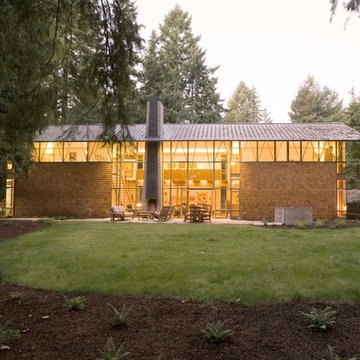
Art Grice
Foto della villa grande marrone industriale a due piani con rivestimento in vetro, tetto a capanna e copertura in metallo o lamiera
Foto della villa grande marrone industriale a due piani con rivestimento in vetro, tetto a capanna e copertura in metallo o lamiera
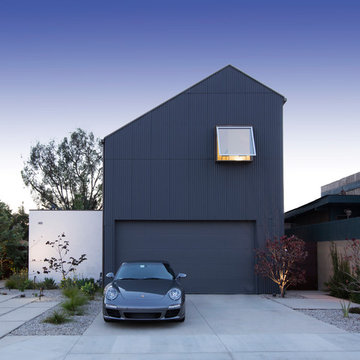
Immagine della villa grande blu industriale a due piani con rivestimento in metallo e copertura a scandole
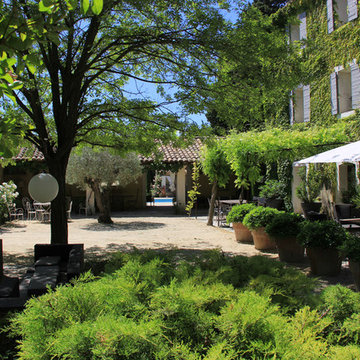
Idee per la villa grande gialla industriale a tre piani con rivestimento in cemento, tetto a capanna e copertura in tegole
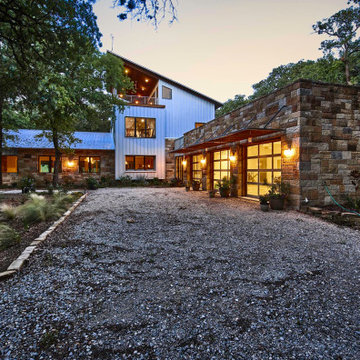
Front exterior elevation - portion of circular drive.
Esempio della facciata di una casa grande industriale a tre piani con rivestimento in metallo e copertura in metallo o lamiera
Esempio della facciata di una casa grande industriale a tre piani con rivestimento in metallo e copertura in metallo o lamiera
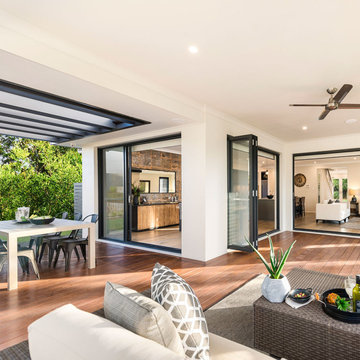
Grandeur on Every Level.
Offering the thoughtful design features you’d normally only expect from a bespoke home, the Metropolitan is the ultimate in two-storey, luxury family living.
The Metropolitan is a lavish two storey design with a Master Suite of Hollywood proportions and a layout. The Metropolitan respects the duties of everyday life and rewards with simple luxuries. Catering even for narrow blocks, this home effortlessly ticks every box on the wish list.
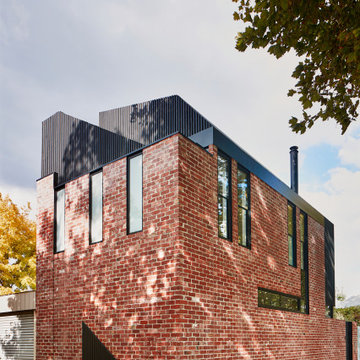
Contrast charred black timber battens with heritage brick and concealed roof deck!
Foto della facciata di una casa a schiera grande nera industriale a due piani con rivestimento in mattoni, tetto nero e pannelli e listelle di legno
Foto della facciata di una casa a schiera grande nera industriale a due piani con rivestimento in mattoni, tetto nero e pannelli e listelle di legno
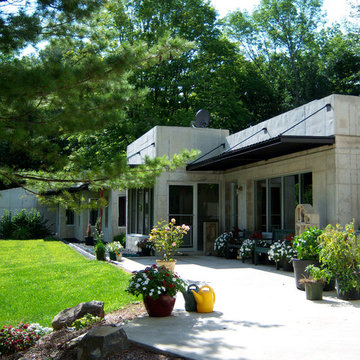
A modern industrial home with an unfinished character.
Foto della facciata di una casa grande grigia industriale con rivestimento in cemento
Foto della facciata di una casa grande grigia industriale con rivestimento in cemento
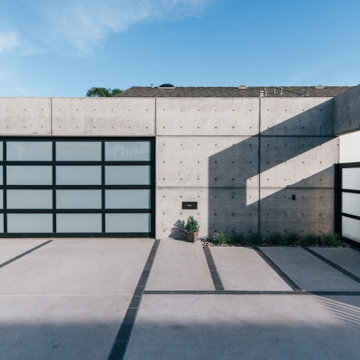
formed concrete wall at steel and glass garage door provide the exterior palette for the entry to this waterfront home
Esempio della villa grande grigia industriale a due piani con rivestimento in cemento e tetto piano
Esempio della villa grande grigia industriale a due piani con rivestimento in cemento e tetto piano
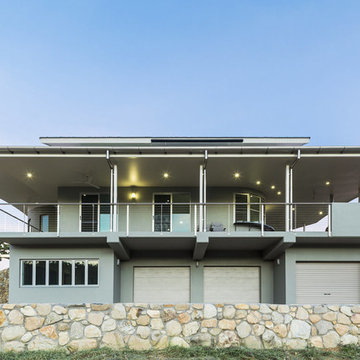
The basis for the site-planning is the reuse of existing circulation paths connecting the house to the 25 hectare lake +
magnificent views to the mountains + valleys . Perched above the Walsh River (west) + lake, the architecture utilises
passive design to provide comfortable living in a tropical-savanna climate. (Refer-conceptsheet-energy
conservation+axial connectivity).
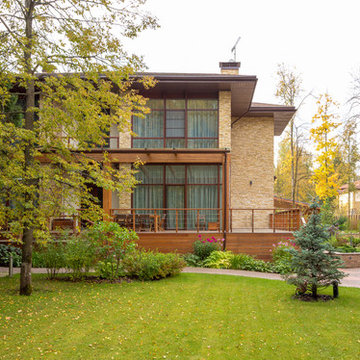
Архитекторы: Дмитрий Глушков, Фёдор Селенин; Фото: Антон Лихтарович
Foto della villa grande beige industriale a due piani con rivestimenti misti, tetto piano, copertura a scandole, tetto marrone e pannelli e listelle di legno
Foto della villa grande beige industriale a due piani con rivestimenti misti, tetto piano, copertura a scandole, tetto marrone e pannelli e listelle di legno
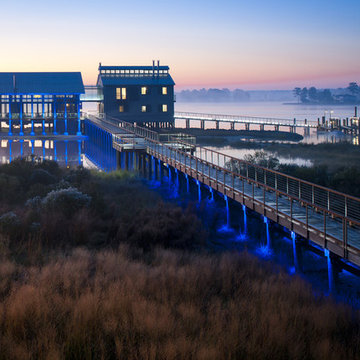
© Maxwell MacKenzie, courtesy Dale Overmyer, AIA/Architect
Ispirazione per la facciata di una casa grande industriale a due piani con rivestimento in vetro
Ispirazione per la facciata di una casa grande industriale a due piani con rivestimento in vetro
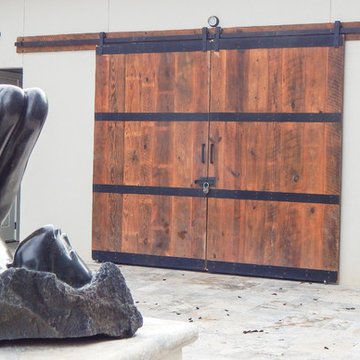
Custom barn doors for pool house. Each door measures 5' wide 9' tall and 2" thick. 4 " wide steel band connected to authentic barn wood with pyramid head screws. Sliding hardware by rustica harware.
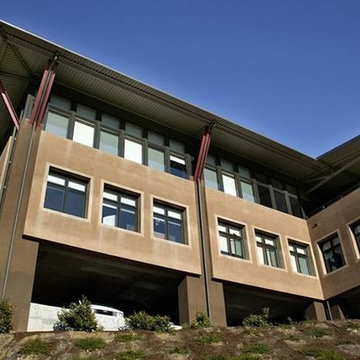
Immagine della villa grande beige industriale a tre piani con rivestimento in stucco, tetto a padiglione e copertura in metallo o lamiera
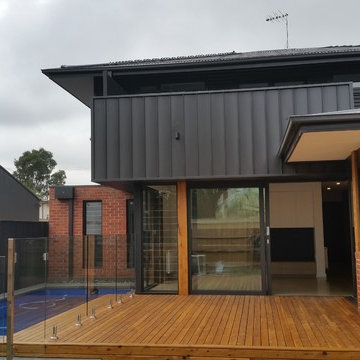
Alfresco Living
Immagine della villa grande nera industriale a due piani con tetto a padiglione, copertura in metallo o lamiera e rivestimento in metallo
Immagine della villa grande nera industriale a due piani con tetto a padiglione, copertura in metallo o lamiera e rivestimento in metallo
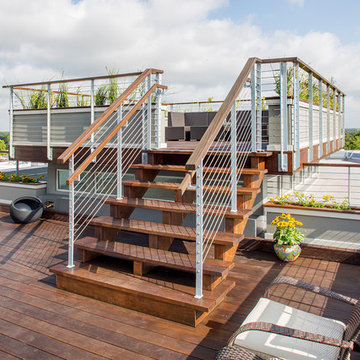
Thomas McConnell Photography
Esempio della facciata di una casa grande industriale a tre piani
Esempio della facciata di una casa grande industriale a tre piani
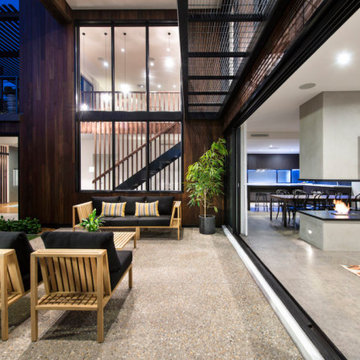
Industrial style meets Mid-Century Modern in this contemporary two-storey home design, which features zones for multi-generational living, a cool room, library and a walkway that overlooks a private central garden. The design has incorporated passive solar design elements and a side entry to reduce wastage. Featured on contemporist.com, the go-to website for all things design, travel and art, It generated global attention with it’s bold, organic design and eclectic mix of furniture, fixtures and finishes, including Spotted Gum cladding, concrete and polished plaster.
Facciate di case grandi industriali
9
