Facciate di case grandi industriali
Filtra anche per:
Budget
Ordina per:Popolari oggi
21 - 40 di 578 foto
1 di 3
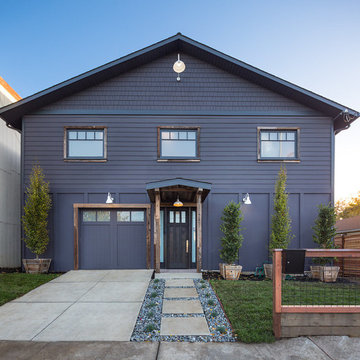
Marcell Puzsar, Brightroom Photography
Ispirazione per la facciata di una casa grande viola industriale a due piani con rivestimento in legno e tetto a capanna
Ispirazione per la facciata di una casa grande viola industriale a due piani con rivestimento in legno e tetto a capanna
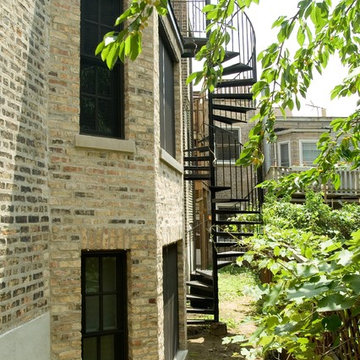
Dan Kullman, Bitterjester
Ispirazione per la facciata di una casa grande rossa industriale a tre piani con rivestimento in mattoni
Ispirazione per la facciata di una casa grande rossa industriale a tre piani con rivestimento in mattoni

店舗のオープンテラス
板塀に囲まれた空間。
Idee per la facciata di una casa grande bianca industriale a due piani con rivestimenti misti, copertura in metallo o lamiera, tetto blu e pannelli sovrapposti
Idee per la facciata di una casa grande bianca industriale a due piani con rivestimenti misti, copertura in metallo o lamiera, tetto blu e pannelli sovrapposti
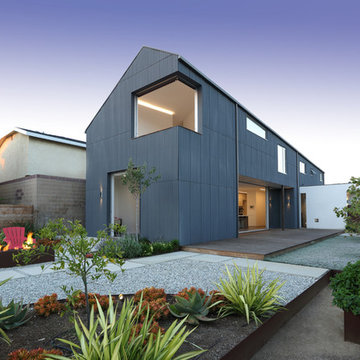
passive solar architect, sustainable, passive solar design,
Idee per la villa grande blu industriale a due piani con rivestimento in metallo e copertura a scandole
Idee per la villa grande blu industriale a due piani con rivestimento in metallo e copertura a scandole
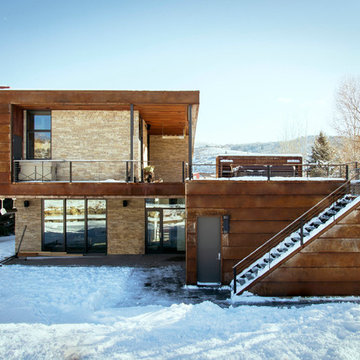
Esempio della facciata di una casa grande industriale a due piani con tetto piano, rivestimenti misti e terreno in pendenza
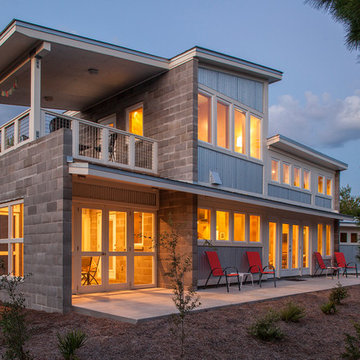
Photography by Jack Gardner
Immagine della casa con tetto a falda unica grande grigio industriale a due piani con rivestimenti misti
Immagine della casa con tetto a falda unica grande grigio industriale a due piani con rivestimenti misti
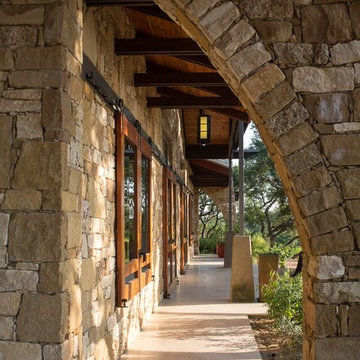
Foto della facciata di una casa grande marrone industriale a un piano con rivestimento in pietra e tetto a capanna

This project encompasses the renovation of two aging metal warehouses located on an acre just North of the 610 loop. The larger warehouse, previously an auto body shop, measures 6000 square feet and will contain a residence, art studio, and garage. A light well puncturing the middle of the main residence brightens the core of the deep building. The over-sized roof opening washes light down three masonry walls that define the light well and divide the public and private realms of the residence. The interior of the light well is conceived as a serene place of reflection while providing ample natural light into the Master Bedroom. Large windows infill the previous garage door openings and are shaded by a generous steel canopy as well as a new evergreen tree court to the west. Adjacent, a 1200 sf building is reconfigured for a guest or visiting artist residence and studio with a shared outdoor patio for entertaining. Photo by Peter Molick, Art by Karin Broker
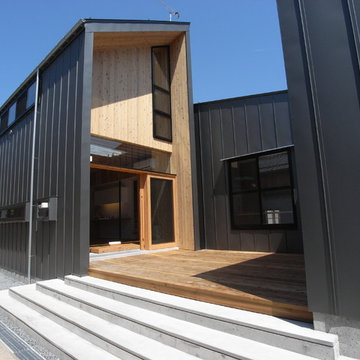
Idee per la facciata di una casa grande nera industriale a due piani con rivestimento in legno e tetto a capanna
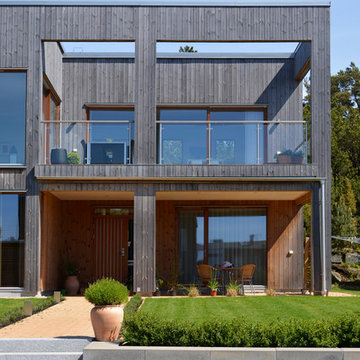
Immagine della facciata di una casa grande nera industriale a due piani con rivestimento in legno e tetto piano
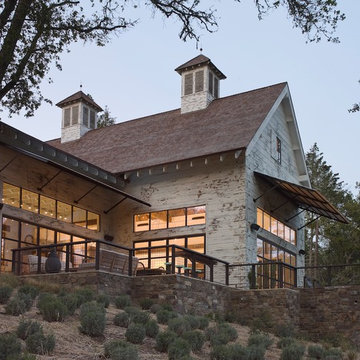
Foto della facciata di una casa grande bianca industriale a un piano con rivestimento in legno e tetto a capanna
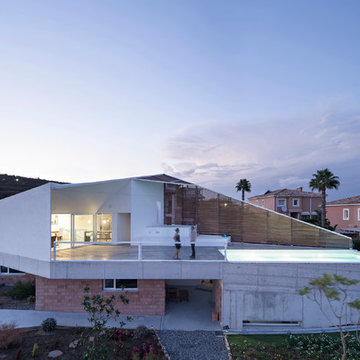
Immagine della facciata di una casa grande industriale a due piani con rivestimenti misti

Jenn Baker
Foto della villa grande multicolore industriale a due piani con tetto piano e rivestimenti misti
Foto della villa grande multicolore industriale a due piani con tetto piano e rivestimenti misti
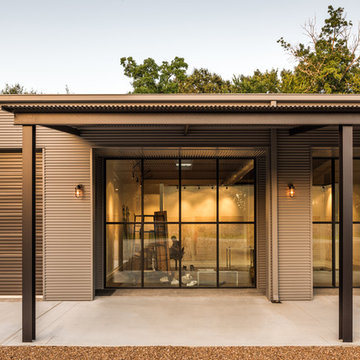
This project encompasses the renovation of two aging metal warehouses located on an acre just North of the 610 loop. The larger warehouse, previously an auto body shop, measures 6000 square feet and will contain a residence, art studio, and garage. A light well puncturing the middle of the main residence brightens the core of the deep building. The over-sized roof opening washes light down three masonry walls that define the light well and divide the public and private realms of the residence. The interior of the light well is conceived as a serene place of reflection while providing ample natural light into the Master Bedroom. Large windows infill the previous garage door openings and are shaded by a generous steel canopy as well as a new evergreen tree court to the west. Adjacent, a 1200 sf building is reconfigured for a guest or visiting artist residence and studio with a shared outdoor patio for entertaining. Photo by Peter Molick, Art by Karin Broker
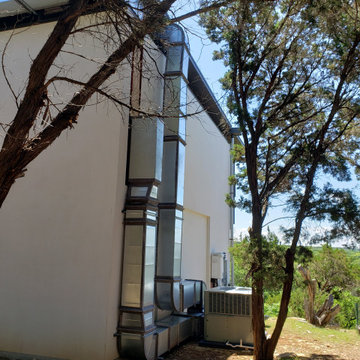
Industrial AC installation on residential home
Idee per la villa grande bianca industriale a due piani con rivestimento in stucco, tetto piano e copertura in metallo o lamiera
Idee per la villa grande bianca industriale a due piani con rivestimento in stucco, tetto piano e copertura in metallo o lamiera
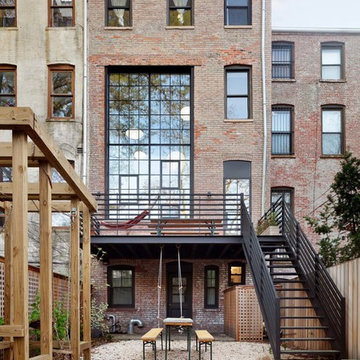
Landmark Brooklyn Townhouse Exterior
Immagine della facciata di una casa a schiera grande marrone industriale a tre piani
Immagine della facciata di una casa a schiera grande marrone industriale a tre piani
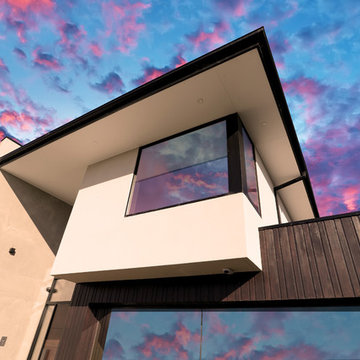
Ispirazione per la villa grande industriale a due piani con rivestimento in cemento, tetto a padiglione e copertura in tegole
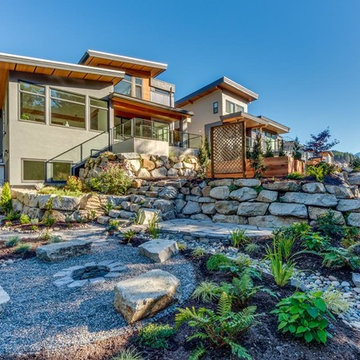
Joern Rohde
Ispirazione per la facciata di una casa grande grigia industriale a due piani con rivestimenti misti e tetto piano
Ispirazione per la facciata di una casa grande grigia industriale a due piani con rivestimenti misti e tetto piano
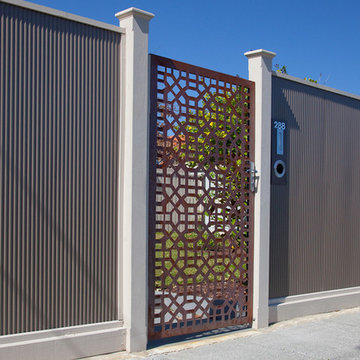
Front fence. Laser cut steel decorative screen, laser cut, framed, rusted by Entanglements metal art
Esempio della facciata di una casa grande grigia industriale con rivestimento in metallo
Esempio della facciata di una casa grande grigia industriale con rivestimento in metallo
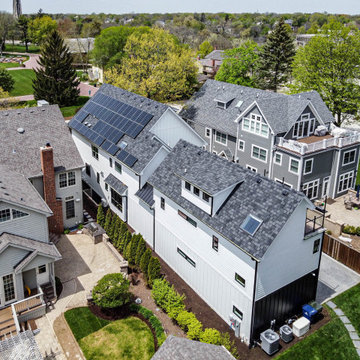
Foto della villa grande bianca industriale a tre piani con rivestimento con lastre in cemento e copertura a scandole
Facciate di case grandi industriali
2