Facciate di case grandi gialle
Filtra anche per:
Budget
Ordina per:Popolari oggi
81 - 100 di 792 foto
1 di 3
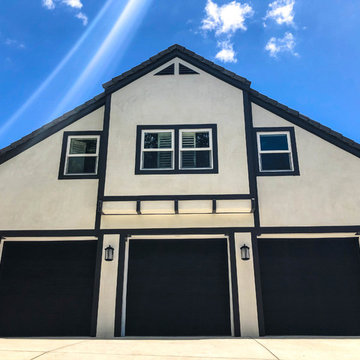
Malibu, CA - Whole Home Remodel - Exterior Remodel
For the exterior of the home, we installed new windows around the entire home, complete roof replacement, installation of new Garage doors (3), the re stuccoing of the entire exterior, replacement of the window trim and fascia, a new roof and a fresh exterior paint to finish.
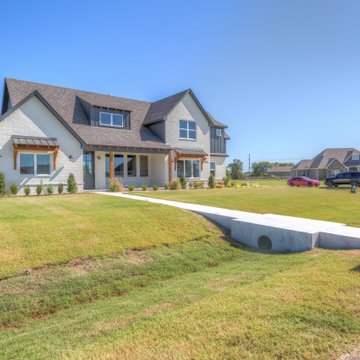
Foto della villa grande bianca country a due piani con rivestimento in mattoni, tetto a capanna e copertura a scandole
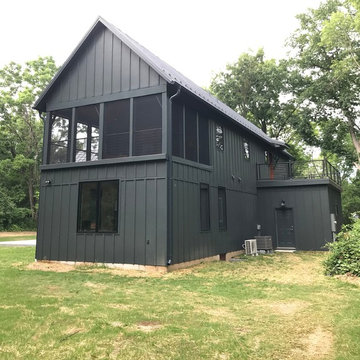
Ispirazione per la villa grande grigia country a due piani con rivestimento in legno, tetto a capanna e copertura in metallo o lamiera
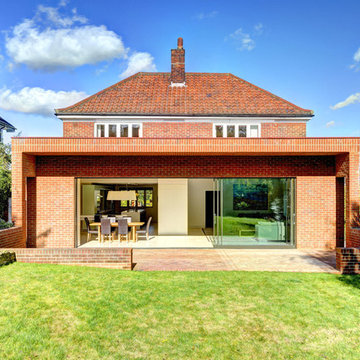
Rear brick extension with three large sliding glass doors
Foto della facciata di una casa grande contemporanea
Foto della facciata di una casa grande contemporanea
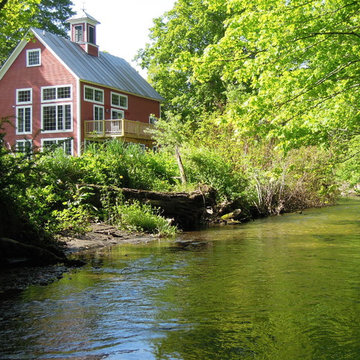
Immagine della facciata di una casa grande rossa country a due piani con rivestimento in legno
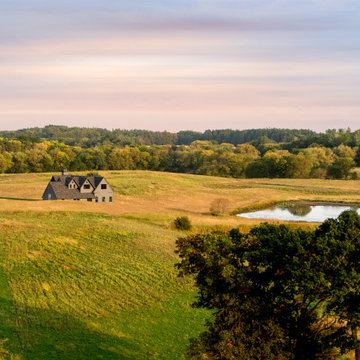
Eye-Land: Named for the expansive white oak savanna views, this beautiful 5,200-square foot family home offers seamless indoor/outdoor living with five bedrooms and three baths, and space for two more bedrooms and a bathroom.
The site posed unique design challenges. The home was ultimately nestled into the hillside, instead of placed on top of the hill, so that it didn’t dominate the dramatic landscape. The openness of the savanna exposes all sides of the house to the public, which required creative use of form and materials. The home’s one-and-a-half story form pays tribute to the site’s farming history. The simplicity of the gable roof puts a modern edge on a traditional form, and the exterior color palette is limited to black tones to strike a stunning contrast to the golden savanna.
The main public spaces have oversized south-facing windows and easy access to an outdoor terrace with views overlooking a protected wetland. The connection to the land is further strengthened by strategically placed windows that allow for views from the kitchen to the driveway and auto court to see visitors approach and children play. There is a formal living room adjacent to the front entry for entertaining and a separate family room that opens to the kitchen for immediate family to gather before and after mealtime.

Originally Built in 1903, this century old farmhouse located in Powdersville, SC fortunately retained most of its original materials and details when the client purchased the home. Original features such as the Bead Board Walls and Ceilings, Horizontal Panel Doors and Brick Fireplaces were meticulously restored to the former glory allowing the owner’s goal to be achieved of having the original areas coordinate seamlessly into the new construction.
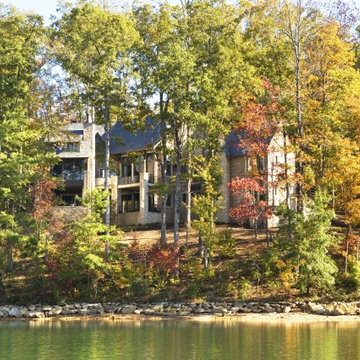
Carefully nestled among old growth trees and sited to showcase the remarkable views of Lake Keowee at every given opportunity, this South Carolina architectural masterpiece was designed to meet USGBC LEED for Home standards. The great room affords access to the main level terrace and offers a view of the lake through a wall of limestone-cased windows. A towering coursed limestone fireplace, accented by a 163“ high 19th Century iron door from Italy, anchors the sitting area. Between the great room and dining room lies an exceptional 1913 satin ebony Steinway. An antique walnut trestle table surrounded by antique French chairs slip-covered in linen mark the spacious dining that opens into the kitchen.
Rachael Boling Photography
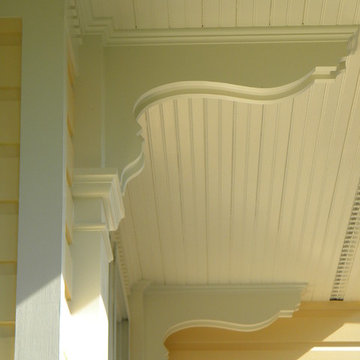
Esempio della facciata di una casa grande gialla vittoriana a tre piani con rivestimento in legno e tetto a capanna
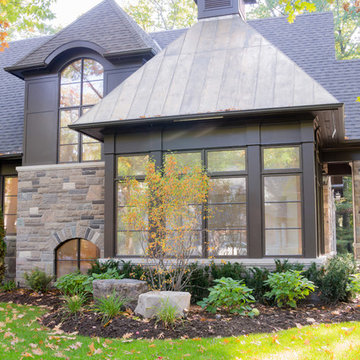
Jason Hartog Photography
Esempio della facciata di una casa grande classica a due piani con rivestimento in pietra
Esempio della facciata di una casa grande classica a due piani con rivestimento in pietra
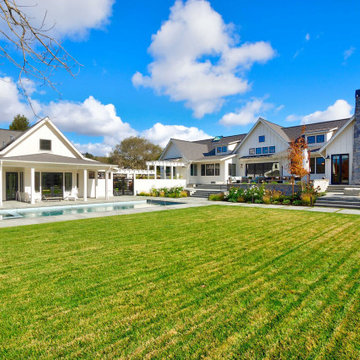
Ispirazione per la villa grande bianca country a un piano con rivestimento in legno, tetto a capanna, copertura a scandole, tetto grigio e pannelli e listelle di legno
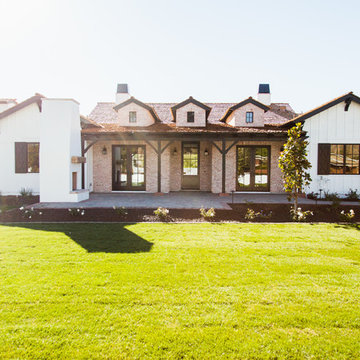
Ace and Whim Photography
Ispirazione per la facciata di una casa grande bianca country a un piano con rivestimenti misti e tetto a capanna
Ispirazione per la facciata di una casa grande bianca country a un piano con rivestimenti misti e tetto a capanna
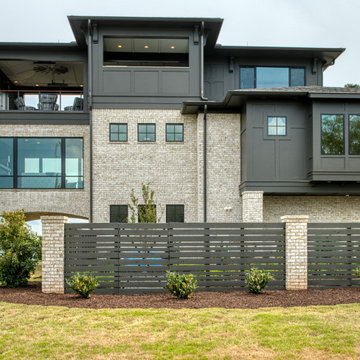
North Elevation
Ispirazione per la villa grande marrone eclettica a tre piani con rivestimento in mattoni, tetto a padiglione, copertura mista, tetto marrone e pannelli e listelle di legno
Ispirazione per la villa grande marrone eclettica a tre piani con rivestimento in mattoni, tetto a padiglione, copertura mista, tetto marrone e pannelli e listelle di legno
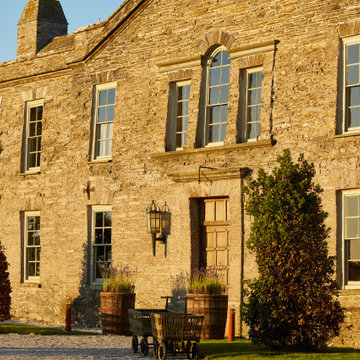
Foto della facciata di una casa grande beige classica a due piani con copertura in tegole e tetto grigio
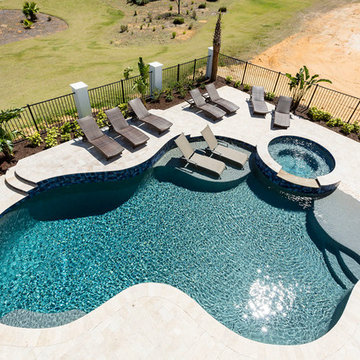
Luxurious outdoor living , drop down screens, covered lanai, specialty ceiling, summer kitchen, outdoor bathroom,
Idee per la facciata di una casa grande tropicale
Idee per la facciata di una casa grande tropicale
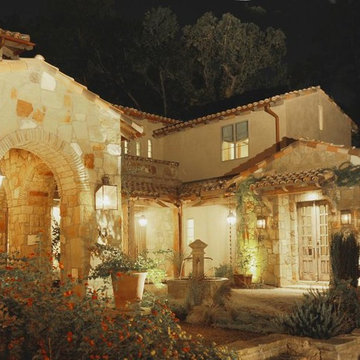
Ispirazione per la facciata di una casa grande marrone mediterranea a due piani con rivestimento in pietra e tetto a capanna

The family living in this shingled roofed home on the Peninsula loves color and pattern. At the heart of the two-story house, we created a library with high gloss lapis blue walls. The tête-à-tête provides an inviting place for the couple to read while their children play games at the antique card table. As a counterpoint, the open planned family, dining room, and kitchen have white walls. We selected a deep aubergine for the kitchen cabinetry. In the tranquil master suite, we layered celadon and sky blue while the daughters' room features pink, purple, and citrine.
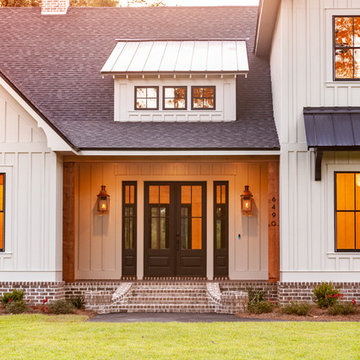
JONATHAN ALLAIN
Idee per la villa grande beige classica a due piani con rivestimento con lastre in cemento, tetto a capanna e copertura a scandole
Idee per la villa grande beige classica a due piani con rivestimento con lastre in cemento, tetto a capanna e copertura a scandole

Immagine della facciata di una casa grande multicolore moderna a quattro piani con rivestimento in legno e pannelli sovrapposti
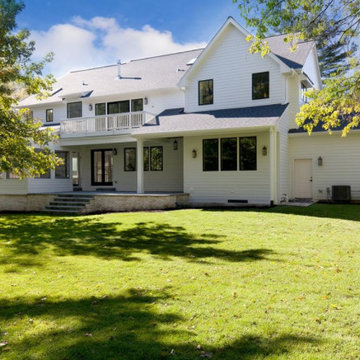
Classic farmhouse silhouette!
Idee per la villa grande bianca country a due piani con rivestimento in vinile, tetto a capanna e copertura a scandole
Idee per la villa grande bianca country a due piani con rivestimento in vinile, tetto a capanna e copertura a scandole
Facciate di case grandi gialle
5