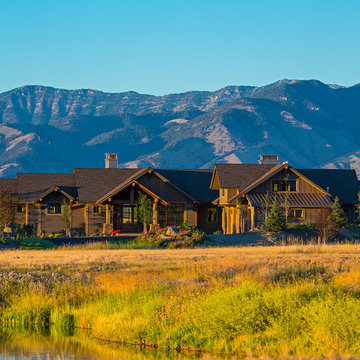Facciate di case grandi gialle
Filtra anche per:
Budget
Ordina per:Popolari oggi
161 - 180 di 792 foto
1 di 3
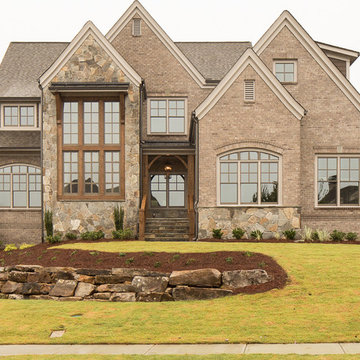
Esempio della villa grande beige american style a tre piani con rivestimento in pietra, tetto a capanna e copertura a scandole
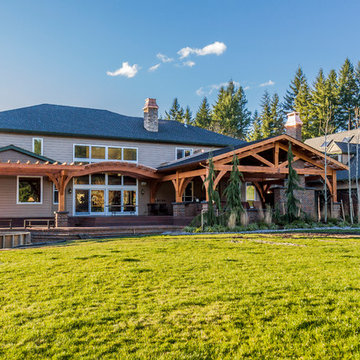
rrow Timber Framing
9726 NE 302nd St, Battle Ground, WA 98604
(360) 687-1868
Web Site: https://www.arrowtimber.com
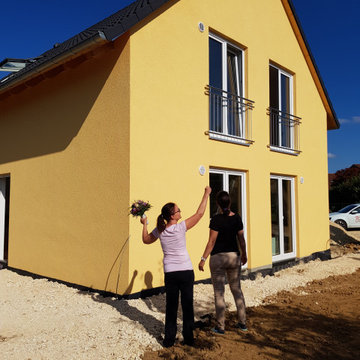
Esempio della villa grande gialla classica a due piani con rivestimento in stucco, tetto a capanna, copertura in tegole e tetto nero
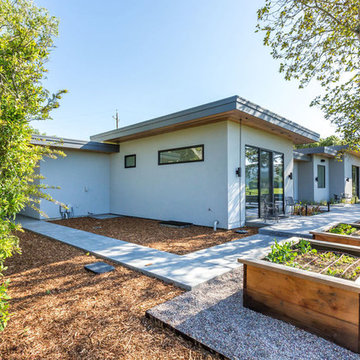
Ispirazione per la villa grande grigia contemporanea a un piano con tetto piano, rivestimento in stucco e copertura in metallo o lamiera
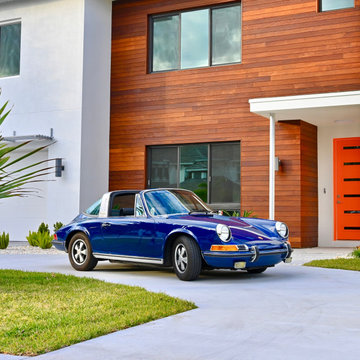
Retro meets modern
Foto della villa grande bianca moderna a due piani con rivestimento in legno
Foto della villa grande bianca moderna a due piani con rivestimento in legno
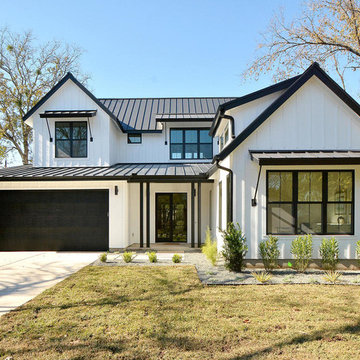
Idee per la facciata di una casa grande bianca moderna a due piani con rivestimento con lastre in cemento e tetto a capanna
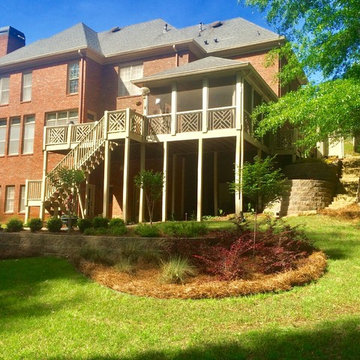
Immagine della villa grande rossa classica a tre piani con rivestimento in mattoni, tetto a padiglione e copertura a scandole
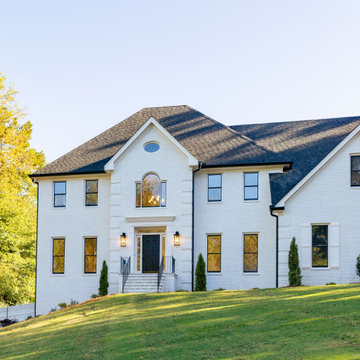
Idee per la villa grande bianca classica a tre piani con rivestimento in mattoni, tetto a capanna, copertura a scandole e tetto grigio
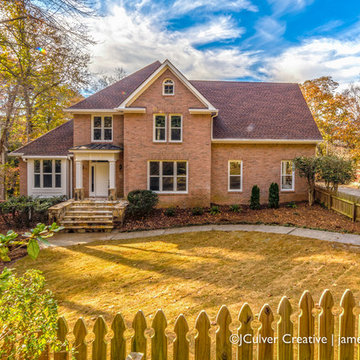
JCulver Creative
Idee per la facciata di una casa grande marrone classica a due piani con rivestimento in mattoni e tetto a capanna
Idee per la facciata di una casa grande marrone classica a due piani con rivestimento in mattoni e tetto a capanna
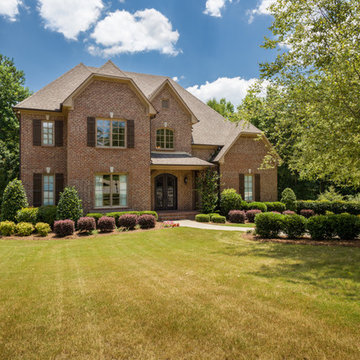
Tommy Daspit Photographer
Foto della facciata di una casa grande marrone contemporanea a due piani con rivestimento in mattoni e tetto a padiglione
Foto della facciata di una casa grande marrone contemporanea a due piani con rivestimento in mattoni e tetto a padiglione
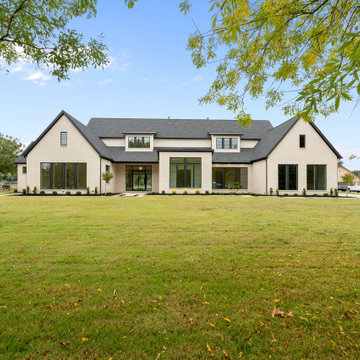
Custer Creek Farms is the perfect location for this Ultra Modern Farmhouse. Open, estate sized lots and country living with all the amenities of Frisco, TX. From first glance this home takes your breath away. Custom 10ft wide black iron entry with 5ft pivot door welcomes you inside. Your eyes are immediately drawn to the 60" custom ribbon fireplace with wrap around black tile. This home has 5 bedrooms and 5.5 bathrooms. The master suite boasts dramatic vaulted ceilings, 5-piece master bath and walk-in closet. The main kitchen is a work of art. Color of the Year, Naval painted cabinets. Gold hardware, plumbing fixtures and lighting accents. The second kitchen has all the conveniences for creating gourmet meals while staying hidden for entertaining mess free. Incredible one of a kind lighting is meticulously placed throughout the home for the ultimate wow factor. In home theater, loft and exercise room completes this exquisite custom home!
.
.
.
#modernfarmhouse #texasfarmhouse #texasmodern #blackandwhite #irondoor #customhomes #dfwhomes #texashomes #friscohomes #friscobuilder #customhomebuilder #custercreekfarms #salcedohomes #salcedocustomhomes #dreamdesignbuild #progressphotos #builtbysalcedo #faithfamilyandbeautifulhomes #2020focus #ultramodern #ribbonfireplace #dirtykitchen #navalcabinets #lightfixures #newconstruction #buildnew
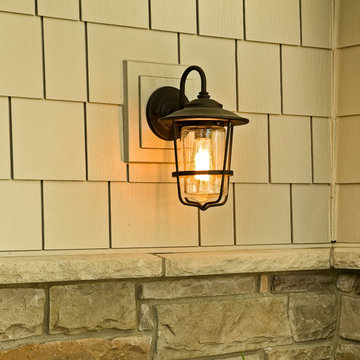
Prefinished, color-matched aluminum flashing above the knee wall capstones will never peel or streak the stone like galvanized flashing. (Photo by Patrick O'Loughlin, Content Craftsmen)
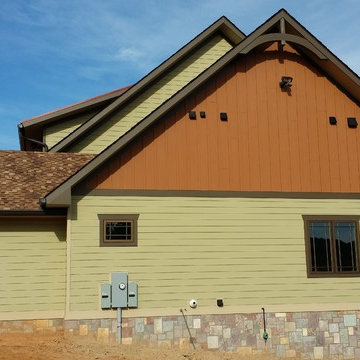
SIDE OF HOUSE WITH STONE VEENER, LAP SIDING AND BOARD AND BATT SIDING
Immagine della villa grande verde american style a due piani con rivestimento con lastre in cemento, tetto a capanna e copertura mista
Immagine della villa grande verde american style a due piani con rivestimento con lastre in cemento, tetto a capanna e copertura mista
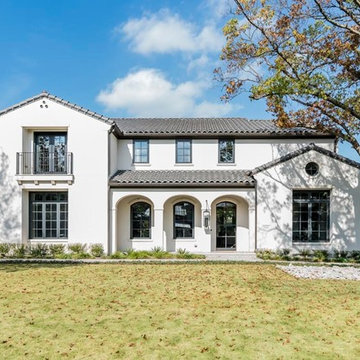
Immagine della villa grande bianca classica a due piani con rivestimento in stucco e copertura in tegole
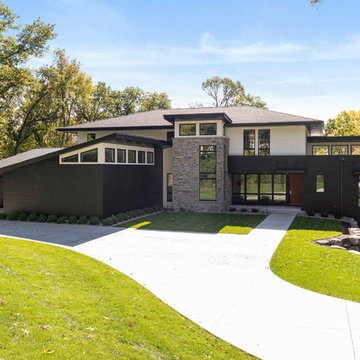
Spacecrafting
Ispirazione per la villa grande multicolore contemporanea a due piani con rivestimenti misti e copertura mista
Ispirazione per la villa grande multicolore contemporanea a due piani con rivestimenti misti e copertura mista
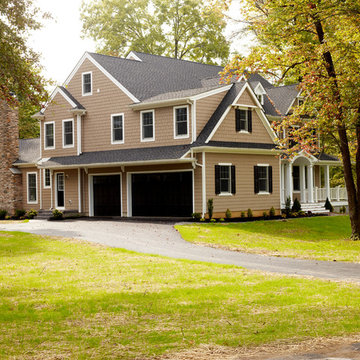
Beautifully put together with black garage doors, shutters and door color. Square columns adorn the wrap around porch at the front of the house. Here we used a combination of horizontal siding and cedar shakes to give this home a unique textured look.
Visit us at www.renehanbuildinggroup.com
Like us on Facebook and Follow us on Twitter to see what we are working on now!!
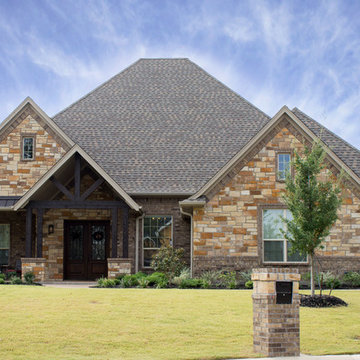
108 Oakview Court
At Best Homes, we have a wide variety of floorplans available with customizable options throughout your dream home. We don’t, and won’t, take short cuts in our construction process, nor will we substitute lesser materials and labor costs to compete with lower priced builders. Our pricing is simply based on a percentage over the cost of construction. Our customers appreciate our transparent, no non-sense approach to helping them find the right design and amenity level to fit their desired price point. Stock plans or custom designs, your lot or ours, building with Best Custom Homes is a choice you’ll be glad you made.
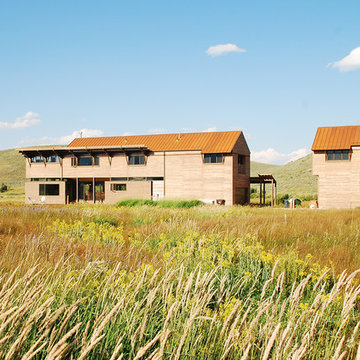
Bunch was asked by design architect Clark Stevens to collaborate on a house in Utah for his brother. The house floats over the wetland on a combination of concrete pier, steel and sips panel floor system letting the wetland flow underneath undisturbed. The building orientation takes advantage of great views east and west toward the mountains. Rhythm of columns and trusses every 8 feet inverts in the double high living room to make a space that is lofty and intimate.
Photographed by: Bo Sundius
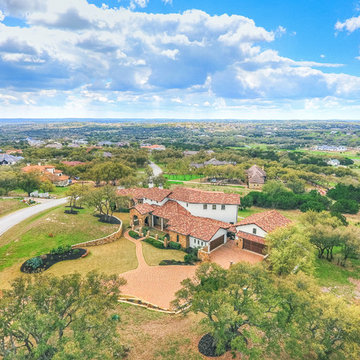
Immagine della villa grande multicolore mediterranea a due piani con rivestimenti misti, tetto a capanna e copertura in tegole
Facciate di case grandi gialle
9
