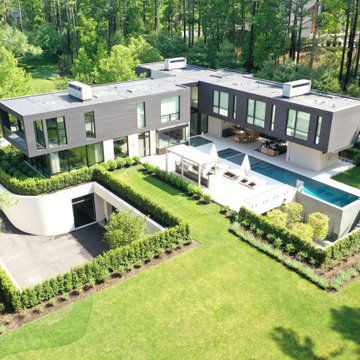Facciate di case grandi gialle
Filtra anche per:
Budget
Ordina per:Popolari oggi
141 - 160 di 791 foto
1 di 3
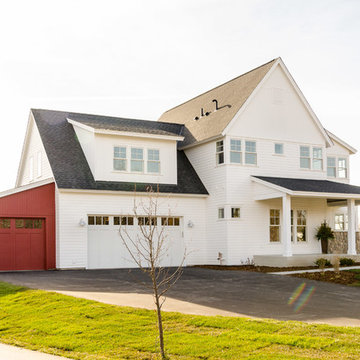
Idee per la facciata di una casa grande bianca country a due piani con rivestimento in legno
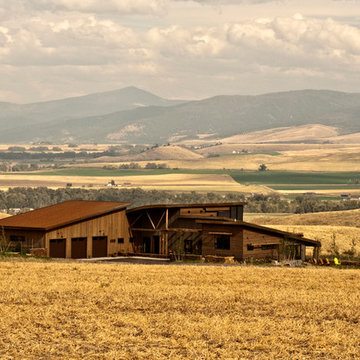
Driving up to the ranch
Photography by Lynn Donaldson
Ispirazione per la facciata di una casa grande grigia rustica a un piano con rivestimenti misti
Ispirazione per la facciata di una casa grande grigia rustica a un piano con rivestimenti misti
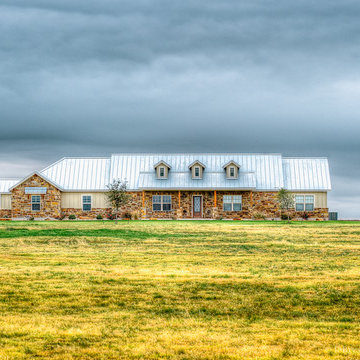
photography by Carlos Barron | www.cbarronjr.com
Esempio della casa con tetto a falda unica grande beige classico a due piani con rivestimento in pietra
Esempio della casa con tetto a falda unica grande beige classico a due piani con rivestimento in pietra
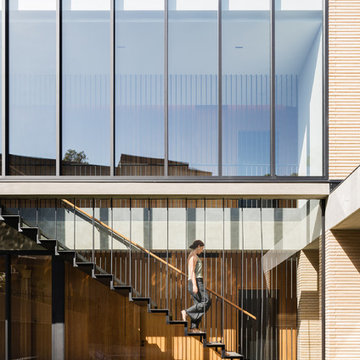
A floating stair descends from the upper level.
The Balmoral House is located within the lower north-shore suburb of Balmoral. The site presents many difficulties being wedged shaped, on the low side of the street, hemmed in by two substantial existing houses and with just half the land area of its neighbours. Where previously the site would have enjoyed the benefits of a sunny rear yard beyond the rear building alignment, this is no longer the case with the yard having been sold-off to the neighbours.
Our design process has been about finding amenity where on first appearance there appears to be little.
The design stems from the first key observation, that the view to Middle Harbour is better from the lower ground level due to the height of the canopy of a nearby angophora that impedes views from the first floor level. Placing the living areas on the lower ground level allowed us to exploit setback controls to build closer to the rear boundary where oblique views to the key local features of Balmoral Beach and Rocky Point Island are best.
This strategy also provided the opportunity to extend these spaces into gardens and terraces to the limits of the site, maximising the sense of space of the 'living domain'. Every part of the site is utilised to create an array of connected interior and exterior spaces
The planning then became about ordering these living volumes and garden spaces to maximise access to view and sunlight and to structure these to accommodate an array of social situations for our Client’s young family. At first floor level, the garage and bedrooms are composed in a linear block perpendicular to the street along the south-western to enable glimpses of district views from the street as a gesture to the public realm. Critical to the success of the house is the journey from the street down to the living areas and vice versa. A series of stairways break up the journey while the main glazed central stair is the centrepiece to the house as a light-filled piece of sculpture that hangs above a reflecting pond with pool beyond.
The architecture works as a series of stacked interconnected volumes that carefully manoeuvre down the site, wrapping around to establish a secluded light-filled courtyard and terrace area on the north-eastern side. The expression is 'minimalist modern' to avoid visually complicating an already dense set of circumstances. Warm natural materials including off-form concrete, neutral bricks and blackbutt timber imbue the house with a calm quality whilst floor to ceiling glazing and large pivot and stacking doors create light-filled interiors, bringing the garden inside.
In the end the design reverses the obvious strategy of an elevated living space with balcony facing the view. Rather, the outcome is a grounded compact family home sculpted around daylight, views to Balmoral and intertwined living and garden spaces that satisfy the social needs of a growing young family.
Photo Credit: Katherine Lu
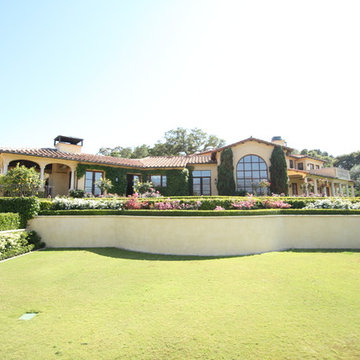
Photo Credit Jesse Natale
Foto della villa grande beige mediterranea a tre piani con rivestimento in stucco, tetto a padiglione e copertura in tegole
Foto della villa grande beige mediterranea a tre piani con rivestimento in stucco, tetto a padiglione e copertura in tegole
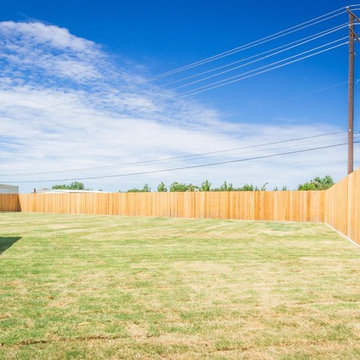
Huge back yard in this cul-de-sac lot, perfect for entertaining or letting the kids run wild! Plenty of room for a pool or work shop.
Immagine della villa grande bianca contemporanea a un piano con rivestimento in mattoni, tetto a capanna e copertura a scandole
Immagine della villa grande bianca contemporanea a un piano con rivestimento in mattoni, tetto a capanna e copertura a scandole
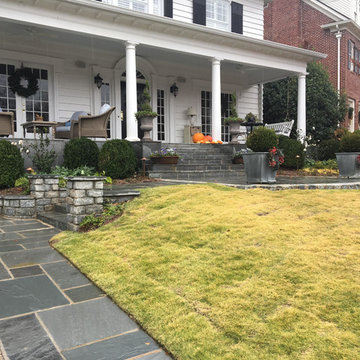
Foto della facciata di una casa grande bianca classica a due piani con rivestimento in legno
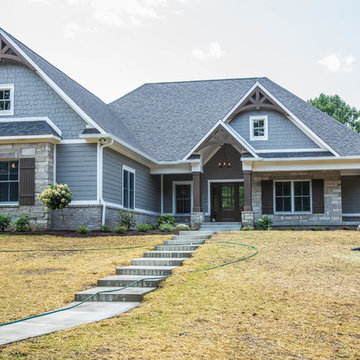
Esempio della villa grande american style a due piani con rivestimento con lastre in cemento e copertura a scandole
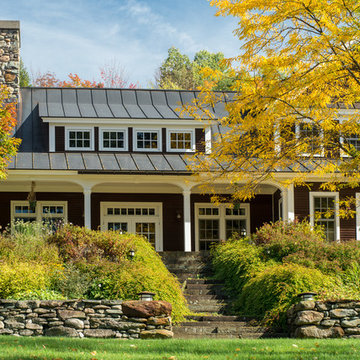
Paul Rogers
Foto della facciata di una casa grande marrone country a due piani con rivestimento in legno e tetto a capanna
Foto della facciata di una casa grande marrone country a due piani con rivestimento in legno e tetto a capanna
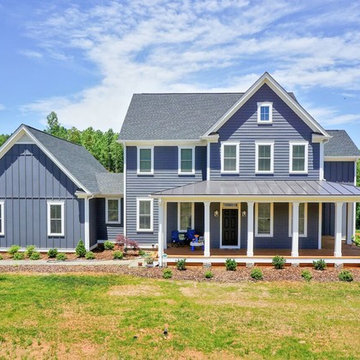
Foto della facciata di una casa grande grigia country a due piani con tetto a capanna
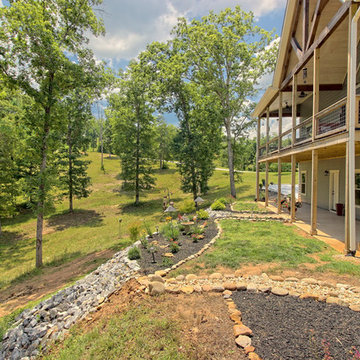
This Craftsman Mountain Home exterior features traditional trim, timber trusses, wood decking, hogwire railing and a walk-out concrete patio in the basement.
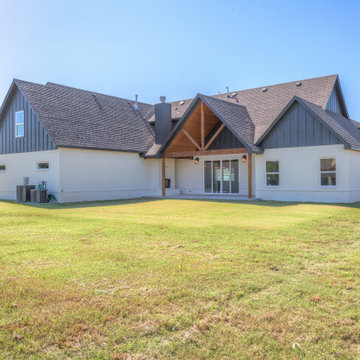
Esempio della villa grande bianca country a due piani con rivestimento in mattoni, tetto a capanna e copertura a scandole
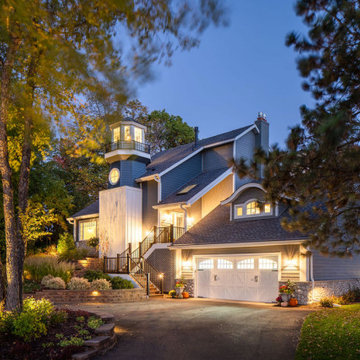
Road side view of beautiful lake side home.
Ispirazione per la villa grande blu stile marinaro a tre piani con rivestimento in legno, tetto a capanna, copertura a scandole, pannelli e listelle di legno e tetto nero
Ispirazione per la villa grande blu stile marinaro a tre piani con rivestimento in legno, tetto a capanna, copertura a scandole, pannelli e listelle di legno e tetto nero
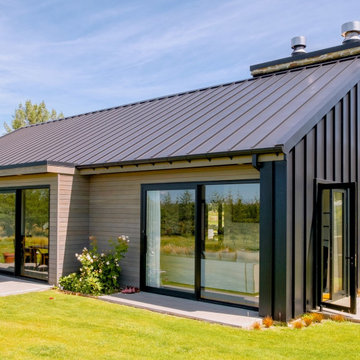
This COLORSTEEL® ebony roof ties the home together in solid style.
Immagine della villa grande multicolore moderna a due piani con rivestimenti misti, copertura in metallo o lamiera, tetto nero e abbinamento di colori
Immagine della villa grande multicolore moderna a due piani con rivestimenti misti, copertura in metallo o lamiera, tetto nero e abbinamento di colori
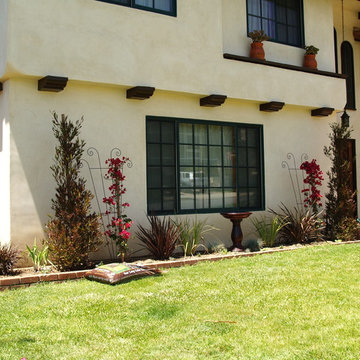
Amendt Construction
Idee per la facciata di una casa grande beige mediterranea a due piani con rivestimento in stucco e tetto a padiglione
Idee per la facciata di una casa grande beige mediterranea a due piani con rivestimento in stucco e tetto a padiglione
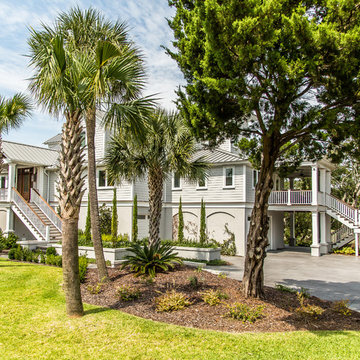
Foto della facciata di una casa grande grigia stile marinaro a tre piani con rivestimenti misti e tetto a capanna
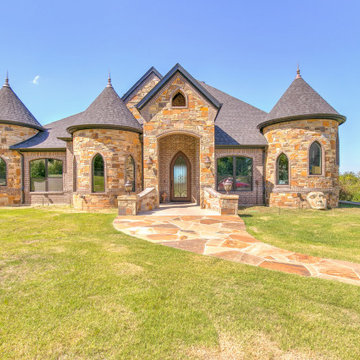
Roof: Tamko - Rustic Black
Stone: Oklahoma Chopped
Brick: Acme - Denton Antique
Gothic Arches
Mortar Color: Gray
Stain: New Ebony
Trim & Garage Door Color: Black of Night SW6993
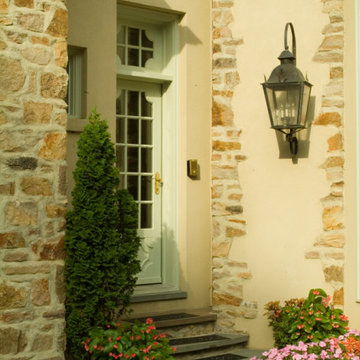
Foto della villa grande beige a due piani con rivestimento in stucco, tetto a padiglione e copertura a scandole
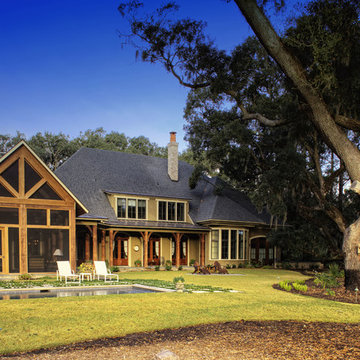
Idee per la facciata di una casa grande beige classica a un piano con rivestimento in stucco
Facciate di case grandi gialle
8
