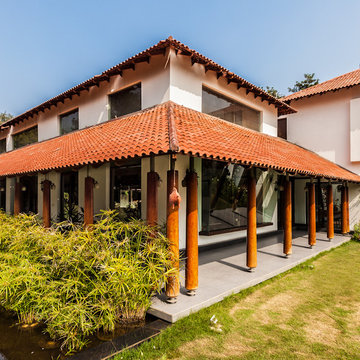Facciate di case grandi gialle
Filtra anche per:
Budget
Ordina per:Popolari oggi
21 - 40 di 792 foto
1 di 3
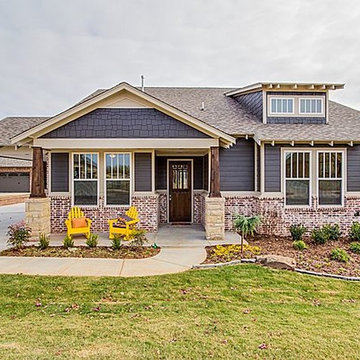
Beautiful Lewis floor plan with a detached garage in Edmond, Oklahoma in the Kingsbury Ridge addition.
Immagine della facciata di una casa grande blu american style a un piano con rivestimento con lastre in cemento
Immagine della facciata di una casa grande blu american style a un piano con rivestimento con lastre in cemento
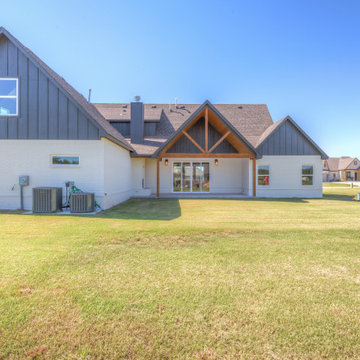
Esempio della villa grande bianca country a due piani con rivestimento in mattoni, tetto a capanna e copertura a scandole
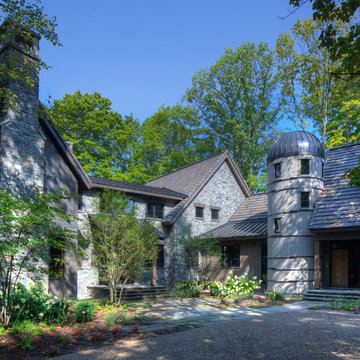
Immagine della villa grande grigia rustica a due piani con rivestimenti misti, tetto a capanna e copertura a scandole
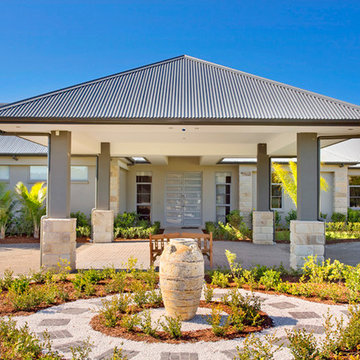
entry portico
Idee per la villa grande beige country a un piano con copertura in metallo o lamiera
Idee per la villa grande beige country a un piano con copertura in metallo o lamiera
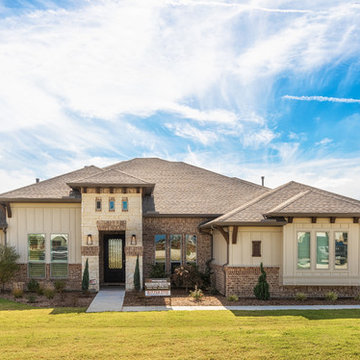
Idee per la villa grande multicolore classica a un piano con rivestimenti misti e copertura a scandole
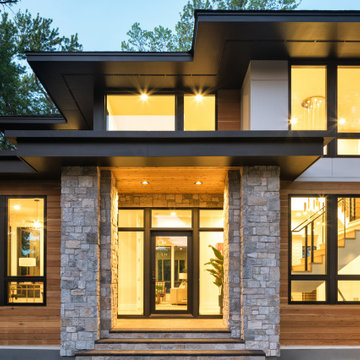
A mixture of stone, cedar and cement board cedar breaks up the large planes of this Artisan Tour home. Carefully laid out by the architectures, there is a sense of balance and expansiveness to this Modern Prairie style project.
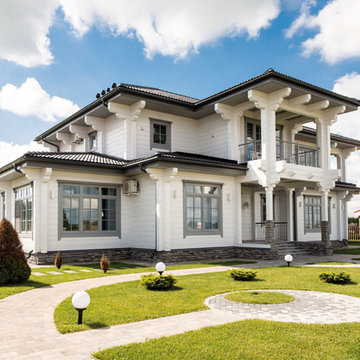
Idee per la villa grande bianca contemporanea a due piani con rivestimento in legno, tetto a padiglione e copertura in tegole
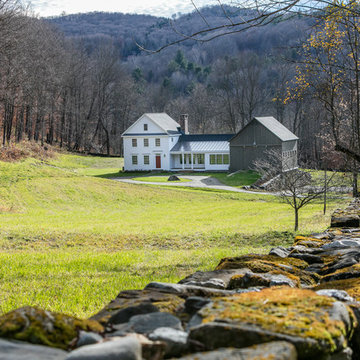
Jim Mauchly @ Mountain Graphics Photography
Esempio della facciata di una casa grande bianca country con rivestimento in vinile e tetto a capanna
Esempio della facciata di una casa grande bianca country con rivestimento in vinile e tetto a capanna
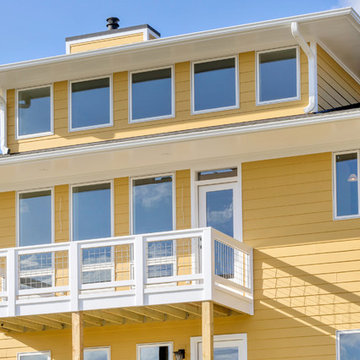
http://vahomepics.com/
Foto della facciata di una casa grande gialla american style a tre piani con rivestimento in legno e tetto piano
Foto della facciata di una casa grande gialla american style a tre piani con rivestimento in legno e tetto piano
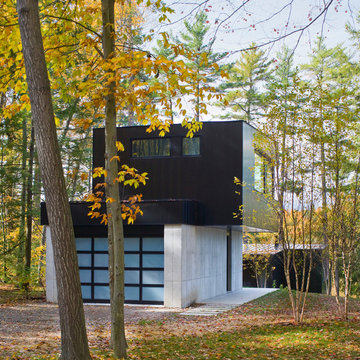
Esempio della villa grande nera contemporanea a due piani con rivestimento in metallo, tetto piano e copertura in metallo o lamiera
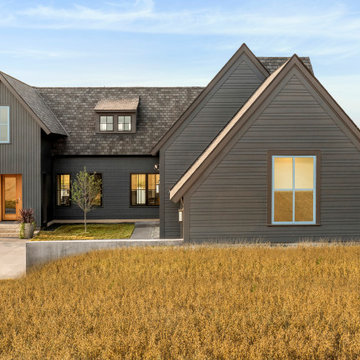
Eye-Land: Named for the expansive white oak savanna views, this beautiful 5,200-square foot family home offers seamless indoor/outdoor living with five bedrooms and three baths, and space for two more bedrooms and a bathroom.
The site posed unique design challenges. The home was ultimately nestled into the hillside, instead of placed on top of the hill, so that it didn’t dominate the dramatic landscape. The openness of the savanna exposes all sides of the house to the public, which required creative use of form and materials. The home’s one-and-a-half story form pays tribute to the site’s farming history. The simplicity of the gable roof puts a modern edge on a traditional form, and the exterior color palette is limited to black tones to strike a stunning contrast to the golden savanna.
The main public spaces have oversized south-facing windows and easy access to an outdoor terrace with views overlooking a protected wetland. The connection to the land is further strengthened by strategically placed windows that allow for views from the kitchen to the driveway and auto court to see visitors approach and children play. There is a formal living room adjacent to the front entry for entertaining and a separate family room that opens to the kitchen for immediate family to gather before and after mealtime.
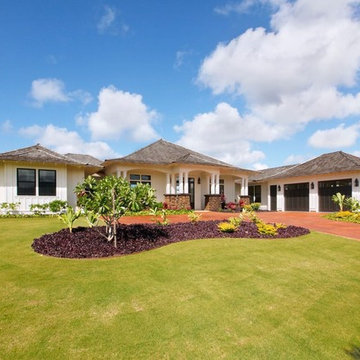
This white plantation style cottage is built on a hill overlooking an expansive ocean view. Designed in the traditional Hawaiian plantation style, which is seen in the entry details, lava rock columns, the double hung windows, the shake roofing and board and batten wall finish. Surrounded by lush tropical landscaping the home is the quintessential tropical oasis.
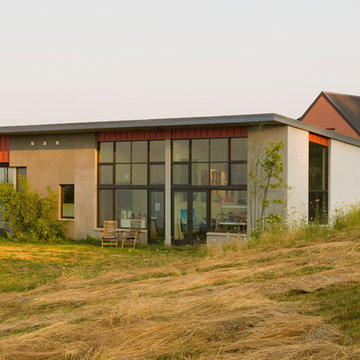
This 3,700 SF house is located on a mountain west of Portland and is subject to strong, continuous winds. In addition to traditional household functions, our clients requested a Chinese kitchen, a large library, a painting studio, and a courtyard.
Being accomplished cooks they wanted a second kitchen devoted to preparing Chinese foods that would be separate from the rest of the house. The courtyard is tucked into the hillside and surrounded on two sides by the house to protect it from the winds. The Chinese kitchen, main kitchen, and guest room open onto the courtyard. The living room, library and master bedroom have views of Mt Hood and St Helens. The painting studio has large north-facing windows.
Rastra block insulates the house from heat and cold and muffles the sound of the wind. The construction employs metal roof, wood windows and a radiant concrete floor. This well insulated house uses a geo-thermal system for heating and cooling. A 10 kW wind generator takes advantage of the site’s steady winds to supplement electric power.
Bruce Forster Photography
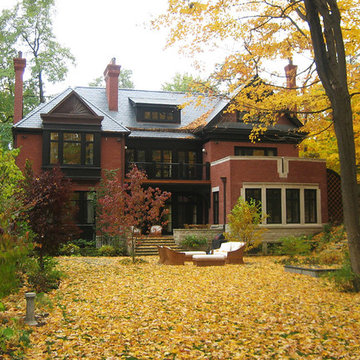
Rear Exterior
Foto della facciata di una casa grande rossa eclettica a tre piani con rivestimento in mattoni e tetto a padiglione
Foto della facciata di una casa grande rossa eclettica a tre piani con rivestimento in mattoni e tetto a padiglione
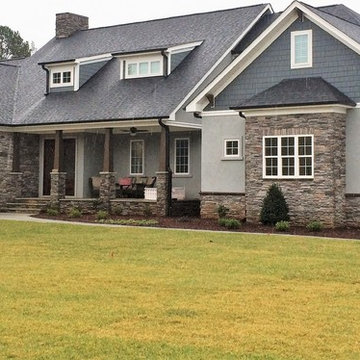
Exterior painting and staining of new construction home.
Immagine della facciata di una casa grande grigia contemporanea a due piani
Immagine della facciata di una casa grande grigia contemporanea a due piani
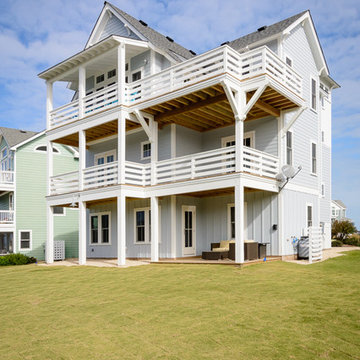
Milepost Portraits
Immagine della facciata di una casa grande stile marinaro a tre piani
Immagine della facciata di una casa grande stile marinaro a tre piani

Sam Holland
Ispirazione per la villa grande grigia classica a tre piani con rivestimento in legno, tetto a capanna, copertura a scandole e tetto grigio
Ispirazione per la villa grande grigia classica a tre piani con rivestimento in legno, tetto a capanna, copertura a scandole e tetto grigio
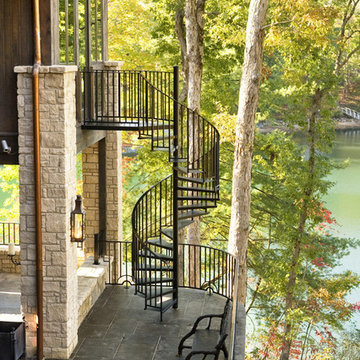
Carefully nestled among old growth trees and sited to showcase the remarkable views of Lake Keowee at every given opportunity, this South Carolina architectural masterpiece was designed to meet USGBC LEED for Home standards. The great room affords access to the main level terrace and offers a view of the lake through a wall of limestone-cased windows. A towering coursed limestone fireplace, accented by a 163“ high 19th Century iron door from Italy, anchors the sitting area. Between the great room and dining room lies an exceptional 1913 satin ebony Steinway. An antique walnut trestle table surrounded by antique French chairs slip-covered in linen mark the spacious dining that opens into the kitchen.
Rachael Boling Photography

Foto della villa grande bianca country a un piano con rivestimento in legno, tetto a capanna, copertura a scandole, tetto grigio e pannelli e listelle di legno
Facciate di case grandi gialle
2
