Facciate di case grandi gialle
Filtra anche per:
Budget
Ordina per:Popolari oggi
41 - 60 di 792 foto
1 di 3

Light plays well across the building all day
Immagine della villa grande marrone contemporanea a tre piani con rivestimento in legno, tetto a capanna, copertura in metallo o lamiera, tetto nero e pannelli e listelle di legno
Immagine della villa grande marrone contemporanea a tre piani con rivestimento in legno, tetto a capanna, copertura in metallo o lamiera, tetto nero e pannelli e listelle di legno

Immagine della facciata di una casa grande marrone american style a tre piani con rivestimento in legno e con scandole
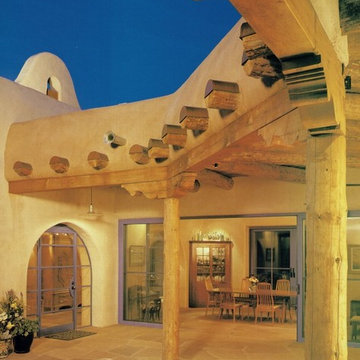
View from entry portal looking at Alvarado Hotel inspired parapet at roof deck. Copper covered viga (peeled log) ends. Peeled log portal columns and carved wood corbels. Steel & glass entry door, sixteen foot sliding glass doors in dining room. Stone floors.
Photo by Kirk Gittings

Photo Credit: Ann Gazdik
Ispirazione per la villa grande bianca vittoriana a due piani con rivestimento in metallo, tetto a capanna e copertura a scandole
Ispirazione per la villa grande bianca vittoriana a due piani con rivestimento in metallo, tetto a capanna e copertura a scandole
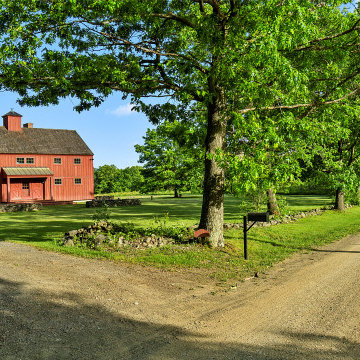
Foto della villa grande rossa country a due piani con rivestimento in legno, tetto a capanna e copertura a scandole

Inspiration for a contemporary barndominium
Idee per la villa grande bianca contemporanea a un piano con rivestimento in pietra, copertura in metallo o lamiera e tetto nero
Idee per la villa grande bianca contemporanea a un piano con rivestimento in pietra, copertura in metallo o lamiera e tetto nero

Idee per la villa grande bianca country a due piani con rivestimenti misti, tetto a capanna e copertura a scandole
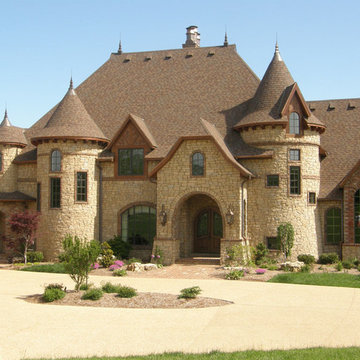
Tuscany natural thin veneer from the Quarry Mill gives this residential home an old world feel. Tuscany stone’s light shades of gray, tans, and a few hints of white bring a natural, earthy tone to your new stone project. This natural stone veneer has rectangular shapes that work well for large and small projects like siding, backsplashes, and chimneys. The various textures of Tuscany stone make it a great choice for rustic and contemporary decors. Accessories like antiques, fine art and even modern appliances will complement Tuscany stones.
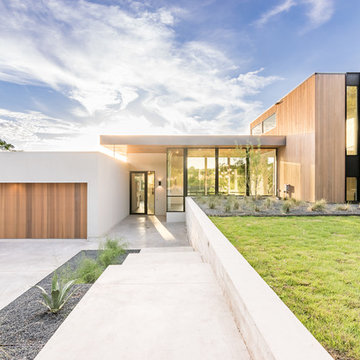
Photography By Charles Davis Smith
http://www.csphoto.net/
Esempio della villa grande beige moderna a un piano con rivestimenti misti e tetto piano
Esempio della villa grande beige moderna a un piano con rivestimenti misti e tetto piano
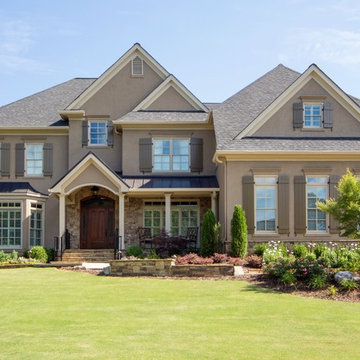
Ispirazione per la facciata di una casa grande grigia classica a due piani con rivestimenti misti

Immagine della facciata di una casa grande marrone country a due piani con rivestimento in legno e tetto a capanna
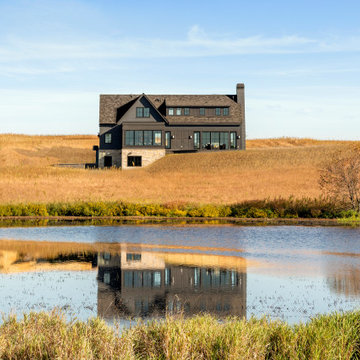
Eye-Land: Named for the expansive white oak savanna views, this beautiful 5,200-square foot family home offers seamless indoor/outdoor living with five bedrooms and three baths, and space for two more bedrooms and a bathroom.
The site posed unique design challenges. The home was ultimately nestled into the hillside, instead of placed on top of the hill, so that it didn’t dominate the dramatic landscape. The openness of the savanna exposes all sides of the house to the public, which required creative use of form and materials. The home’s one-and-a-half story form pays tribute to the site’s farming history. The simplicity of the gable roof puts a modern edge on a traditional form, and the exterior color palette is limited to black tones to strike a stunning contrast to the golden savanna.
The main public spaces have oversized south-facing windows and easy access to an outdoor terrace with views overlooking a protected wetland. The connection to the land is further strengthened by strategically placed windows that allow for views from the kitchen to the driveway and auto court to see visitors approach and children play. There is a formal living room adjacent to the front entry for entertaining and a separate family room that opens to the kitchen for immediate family to gather before and after mealtime.

Photo by Andrew Giammarco.
Idee per la facciata di una casa grande bianca contemporanea a tre piani con rivestimento in legno e copertura in metallo o lamiera
Idee per la facciata di una casa grande bianca contemporanea a tre piani con rivestimento in legno e copertura in metallo o lamiera

This modern farmhouse located outside of Spokane, Washington, creates a prominent focal point among the landscape of rolling plains. The composition of the home is dominated by three steep gable rooflines linked together by a central spine. This unique design evokes a sense of expansion and contraction from one space to the next. Vertical cedar siding, poured concrete, and zinc gray metal elements clad the modern farmhouse, which, combined with a shop that has the aesthetic of a weathered barn, creates a sense of modernity that remains rooted to the surrounding environment.
The Glo double pane A5 Series windows and doors were selected for the project because of their sleek, modern aesthetic and advanced thermal technology over traditional aluminum windows. High performance spacers, low iron glass, larger continuous thermal breaks, and multiple air seals allows the A5 Series to deliver high performance values and cost effective durability while remaining a sophisticated and stylish design choice. Strategically placed operable windows paired with large expanses of fixed picture windows provide natural ventilation and a visual connection to the outdoors.
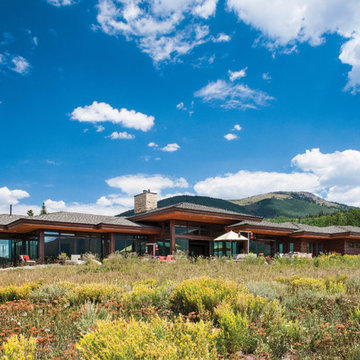
This one-story milled log home's staggered roof line blends with the layout of the surrounding mountain range.
Produced By: PrecisionCraft Log & Timber Homes
Photos: Heidi Long
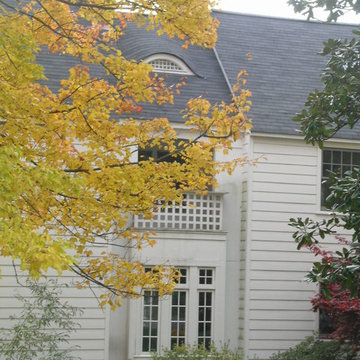
Idee per la villa grande bianca classica a due piani con rivestimento in vinile, tetto a capanna e copertura a scandole
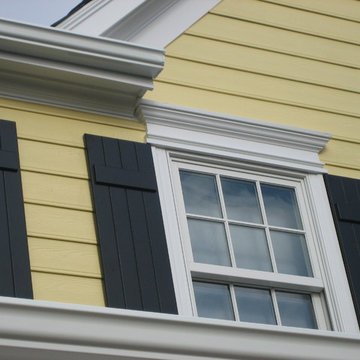
This once severely neglected Southern Colonial in Great Falls, VA was completed restored. Exterior includes new Marvin windows & doors, HardiePlank siding, Azek composite trim & moldings, Ipe porch flooring, custom Redwood herringbone-styled railing and a carriage-house garage door.
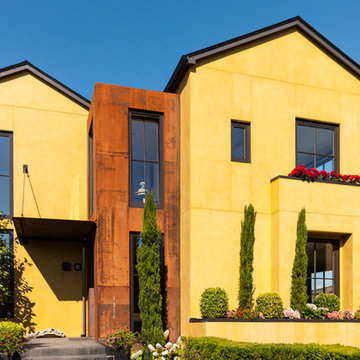
Ispirazione per la villa grande gialla contemporanea a due piani con rivestimenti misti, tetto a capanna e copertura in metallo o lamiera

Idee per la facciata di una casa grande marrone country a due piani con rivestimento in legno, tetto a capanna e copertura in metallo o lamiera
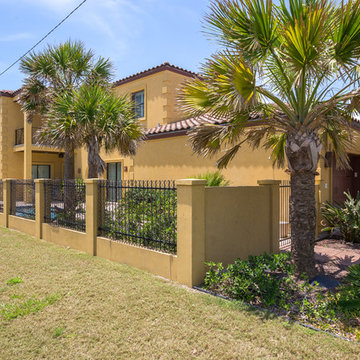
Immagine della facciata di una casa grande beige stile marinaro a due piani con rivestimento in stucco
Facciate di case grandi gialle
3