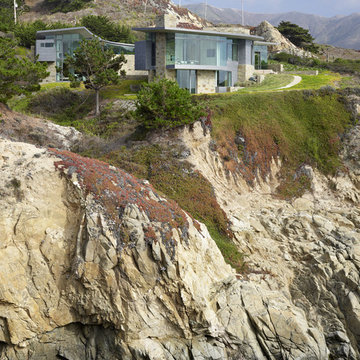Facciate di case grandi con rivestimento in vetro
Filtra anche per:
Budget
Ordina per:Popolari oggi
121 - 140 di 502 foto
1 di 3
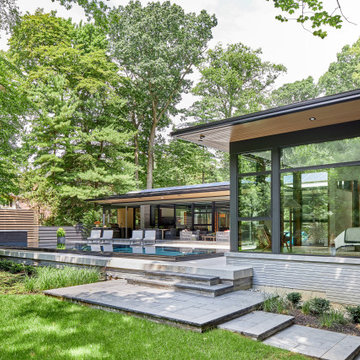
Immagine della villa grande multicolore contemporanea a un piano con rivestimento in vetro, tetto a capanna e copertura in metallo o lamiera
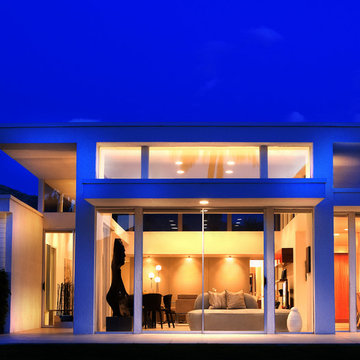
Photography by Rick Seczechowski
Idee per la villa grande multicolore contemporanea a un piano con rivestimento in vetro e tetto piano
Idee per la villa grande multicolore contemporanea a un piano con rivestimento in vetro e tetto piano
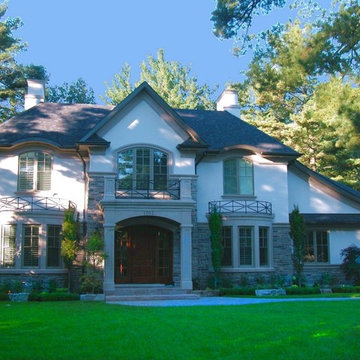
New Age Design
Ispirazione per la villa grande multicolore classica a due piani con rivestimento in vetro, tetto a padiglione e copertura a scandole
Ispirazione per la villa grande multicolore classica a due piani con rivestimento in vetro, tetto a padiglione e copertura a scandole
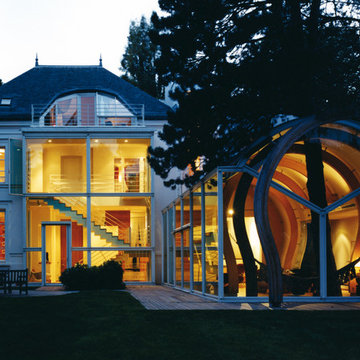
Foto della facciata di una casa grande bianca contemporanea a tre piani con rivestimento in vetro e tetto a padiglione
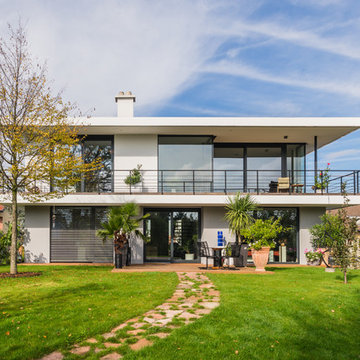
Kristof Lemp
Ispirazione per la facciata di una casa grande bianca contemporanea a due piani con rivestimento in vetro
Ispirazione per la facciata di una casa grande bianca contemporanea a due piani con rivestimento in vetro
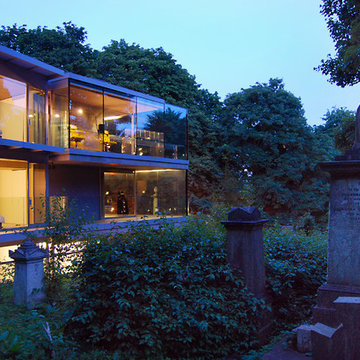
External dusk view from Highgate Cemetery.
Photography: Lyndon Douglas
Ispirazione per la facciata di una casa grande grigia contemporanea a tre piani con rivestimento in vetro
Ispirazione per la facciata di una casa grande grigia contemporanea a tre piani con rivestimento in vetro
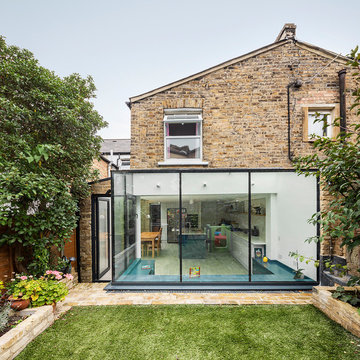
We have structurally bonded virtually frameless conservatory. Solar glass has been used as standard. We also completed a single door which has a 10 point locking built into the frame. Additionally, a coded key locking system is also used for additional security against key cloning
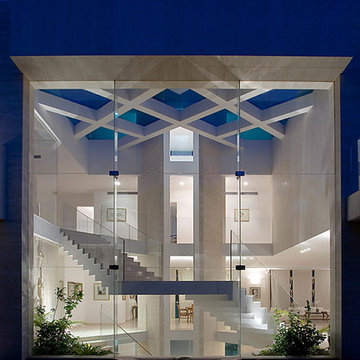
architect : shirley inbar
Foto della facciata di una casa grande contemporanea a due piani con rivestimento in vetro
Foto della facciata di una casa grande contemporanea a due piani con rivestimento in vetro
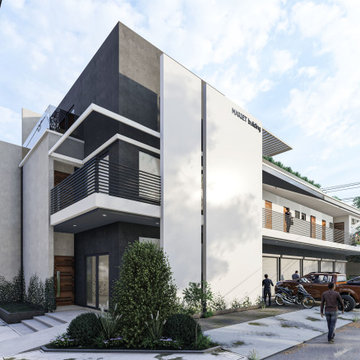
A 3 storey mixed-used building for apartment and commercial units. We decided to have a minimalist and environment-friendly approach of the overall design. We also incorporated a lot of plants and trees to the overall aesthetic to provide natural shade. It has a total building area of 882sqm on a 420sqm lot. Located in St. Vincent Subdivision, San Carlos City Negros Occidental.
We are Architects firm in San Carlos City
Call NOW! and Get consultation Today
Send us a message ?
? 09399579545
☎️ 034-729-9730
✉️ Bantolinaojoemarie@gmail.com
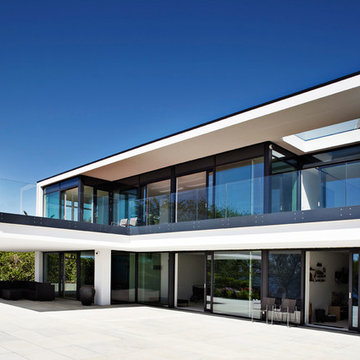
Esempio della facciata di una casa grande bianca scandinava a due piani con rivestimento in vetro e tetto piano
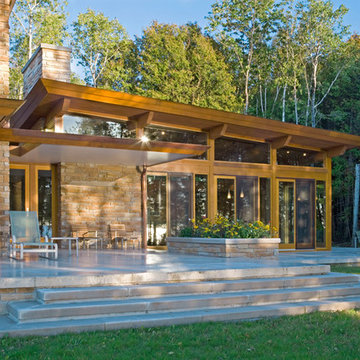
Immagine della facciata di una casa grande contemporanea a due piani con rivestimento in vetro
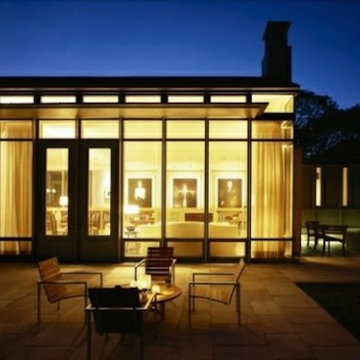
Immagine della facciata di una casa grande contemporanea a un piano con rivestimento in vetro
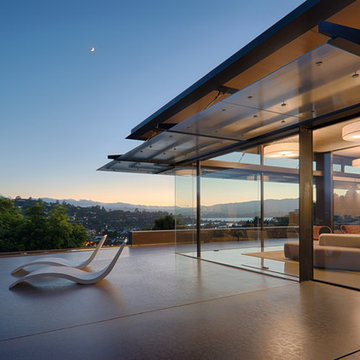
Fu-Tung Cheng, CHENG Design
• Side Close-up Exterior of Tiburon House
Tiburon House is Cheng Design's eighth custom home project. The topography of the site for Bluff House was a rift cut into the hillside, which inspired the design concept of an ascent up a narrow canyon path. Two main wings comprise a “T” floor plan; the first includes a two-story family living wing with office, children’s rooms and baths, and Master bedroom suite. The second wing features the living room, media room, kitchen and dining space that open to a rewarding 180-degree panorama of the San Francisco Bay, the iconic Golden Gate Bridge, and Belvedere Island.
Photography: Tim Maloney
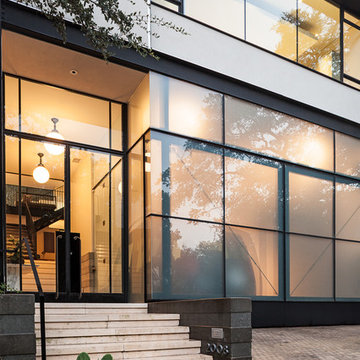
Saul Metnick
This custom residence was designed and built by Collaborated works in 2012. Inspired by Maison de Verre by Pierre Chareau. This modernist glass box is full steel construction. The exterior is brought inside so that the frame of the house is exposed. Large frosted glass garage doors create a beautiful light box. This townhouse has an open floating stair that is the centerpiece of the home. A fireplace in the living room is surrounded by windows. The industrial kitchen incorporates vintage fixtures and appliances that make it truly unique.

We had an interesting opportunity with this project to take the staircase out of the house altogether, thus freeing up space internally, and to construct a new stair tower on the side of the building. We chose to do the new staircase in steel and glass with fully glazed walls to both sides of the tower. The new tower is therefore a lightweight structure and allows natural light to pass right through the extension ... and at the same time affording dynamic vistas to the north and south as one walks up and down the staircase.
By removing the staircase for the internal core of the house, we have been free to use that space for useful accommodation, and therefore to make better us of the space within the house. We have modernised the house comprehensively and introduce large areas of glazing to bring as much light into the property as possible.
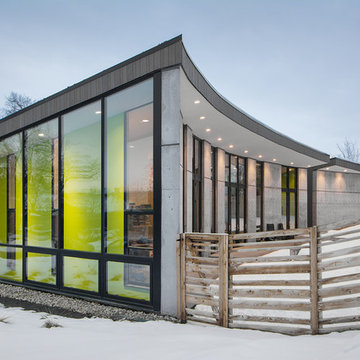
Idee per la facciata di una casa grande contemporanea a un piano con rivestimento in vetro
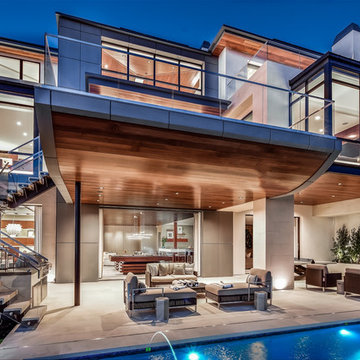
Immagine della villa grande beige contemporanea a due piani con rivestimento in vetro e tetto piano
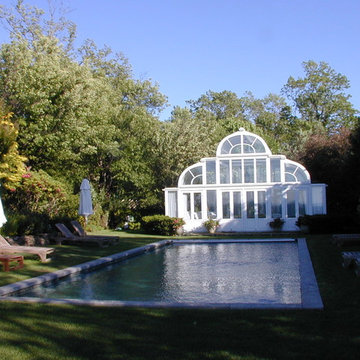
The barrel-vaulted English-style conservatory serves as both pool house and Orangerie for the Owner's tropical plants.
photo: J. Douglas Peix
Idee per la facciata di una casa grande bianca vittoriana a un piano con rivestimento in vetro
Idee per la facciata di una casa grande bianca vittoriana a un piano con rivestimento in vetro
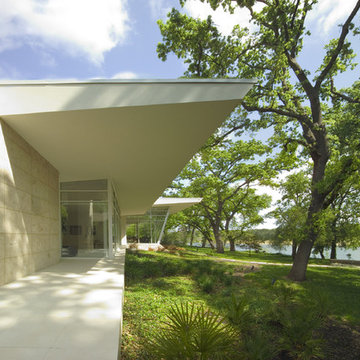
Ispirazione per la facciata di una casa grande bianca moderna a un piano con rivestimento in vetro e tetto piano
Facciate di case grandi con rivestimento in vetro
7
