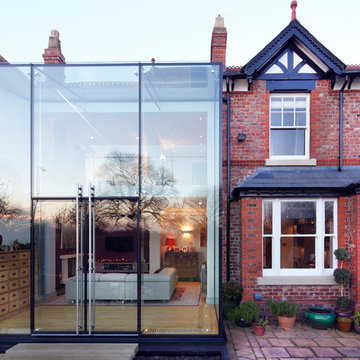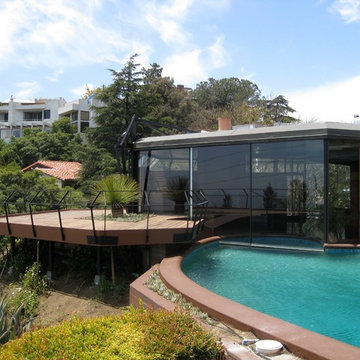Facciate di case grandi con rivestimento in vetro
Filtra anche per:
Budget
Ordina per:Popolari oggi
101 - 120 di 502 foto
1 di 3
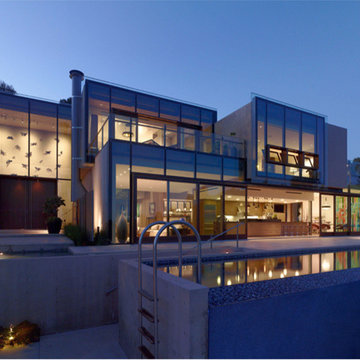
Located above the coast of Malibu, this two-story concrete and glass home is organized into a series of bands that hug the hillside and a central circulation spine. Living spaces are compressed between the retaining walls that hold back the earth and a series of glass facades facing the ocean and Santa Monica Bay. The name of the project stems from the physical and psychological protection provided by wearing reflective sunglasses. On the house the “glasses” allow for panoramic views of the ocean while also reflecting the landscape back onto the exterior face of the building.
PROJECT TEAM: Peter Tolkin, Jeremy Schacht, Maria Iwanicki, Brian Proffitt, Tinka Rogic, Leilani Trujillo
ENGINEERS: Gilsanz Murray Steficek (Structural), Innovative Engineering Group (MEP), RJR Engineering (Geotechnical), Project Engineering Group (Civil)
LANDSCAPE: Mark Tessier Landscape Architecture
INTERIOR DESIGN: Deborah Goldstein Design Inc.
CONSULTANTS: Lighting DesignAlliance (Lighting), Audio Visual Systems Los Angeles (Audio/ Visual), Rothermel & Associates (Rothermel & Associates (Acoustic), GoldbrechtUSA (Curtain Wall)
CONTRACTOR: Winters-Schram Associates
PHOTOGRAPHER: Benny Chan
AWARDS: 2007 American Institute of Architects Merit Award, 2010 Excellence Award, Residential Concrete Building Category Southern California Concrete Producers
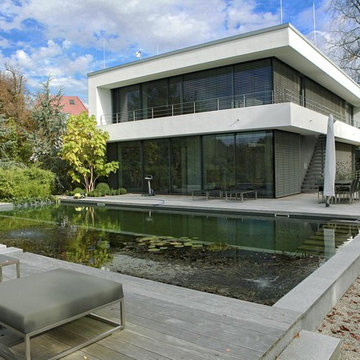
Ispirazione per la facciata di una casa grande bianca contemporanea a due piani con tetto piano e rivestimento in vetro
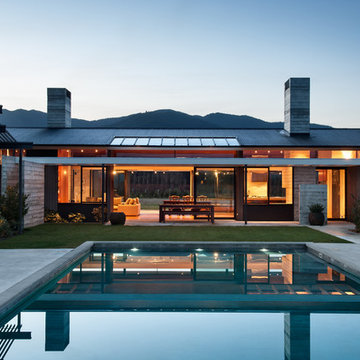
Esempio della facciata di una casa grande contemporanea a un piano con rivestimento in vetro e tetto a capanna
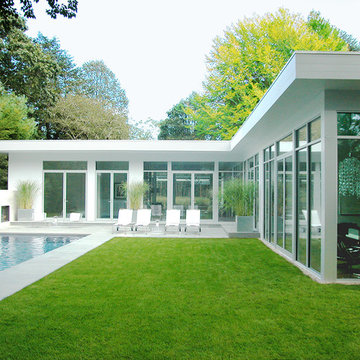
Ispirazione per la villa grande bianca moderna a un piano con rivestimento in vetro e tetto piano
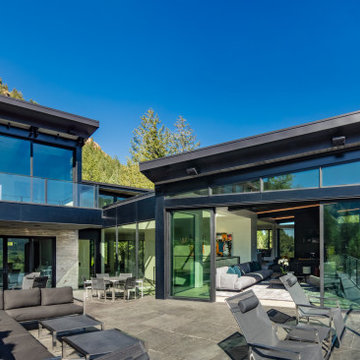
The living space for the Little Cloud residence truly encapsulates the meaning of indoor-outdoor spaces. Lift slide doors from Arcadia provide smooth and reliable operation from interior to exterior. The master and guest master bedrooms also can enjoy the views and exterior living opportunities
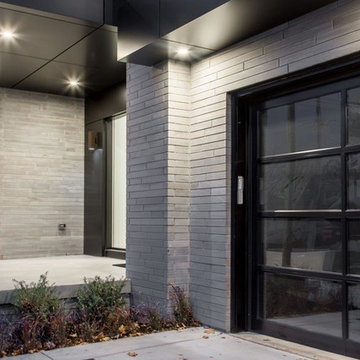
Ispirazione per la villa grande moderna a due piani con rivestimento in vetro e tetto piano
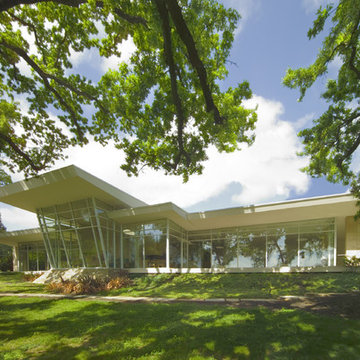
Foto della facciata di una casa grande bianca moderna a un piano con rivestimento in vetro e tetto piano
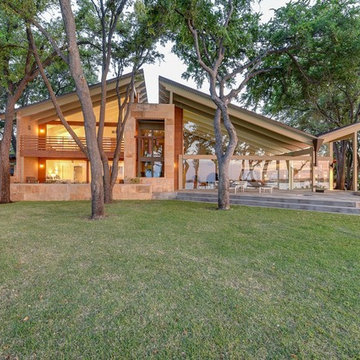
Photos @ Eric Carvajal
Foto della villa grande moderna a due piani con rivestimento in vetro e copertura in metallo o lamiera
Foto della villa grande moderna a due piani con rivestimento in vetro e copertura in metallo o lamiera
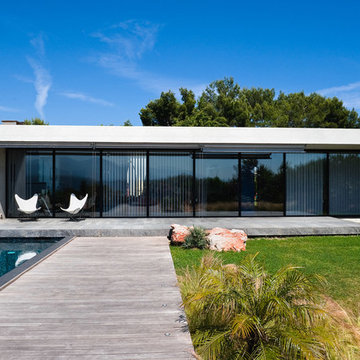
Anthony Lanneretonne
Architecte: Pascal Goujon
Foto della facciata di una casa grande bianca moderna a un piano con rivestimento in vetro e tetto piano
Foto della facciata di una casa grande bianca moderna a un piano con rivestimento in vetro e tetto piano
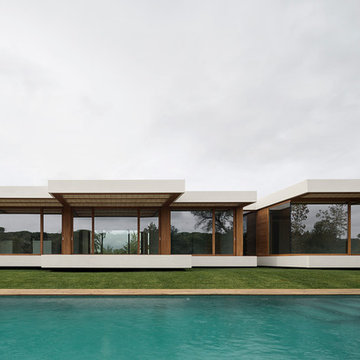
Fachada Sur
Foto: Alejo Bague
Immagine della facciata di una casa grande marrone moderna a un piano con rivestimento in vetro e tetto piano
Immagine della facciata di una casa grande marrone moderna a un piano con rivestimento in vetro e tetto piano
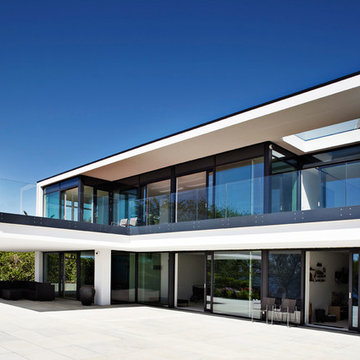
Esempio della facciata di una casa grande bianca scandinava a due piani con rivestimento in vetro e tetto piano
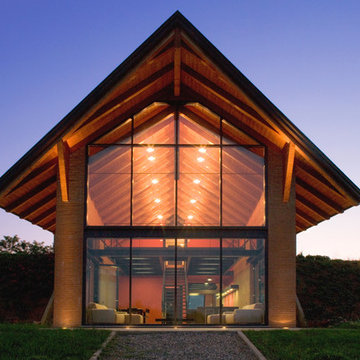
Ispirazione per la facciata di una casa grande contemporanea a due piani con rivestimento in vetro e tetto a capanna
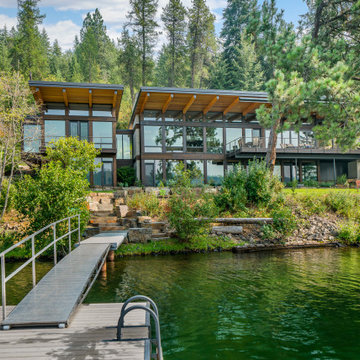
Ispirazione per la facciata di una casa grande contemporanea a due piani con rivestimento in vetro
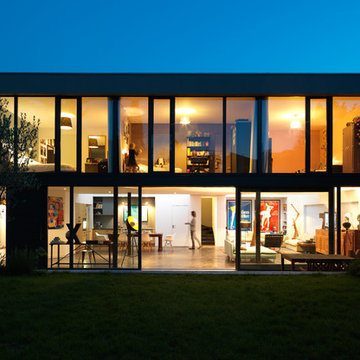
Simeon Levaillant
Idee per la facciata di una casa a schiera grande grigia contemporanea a due piani con tetto piano, copertura in metallo o lamiera e rivestimento in vetro
Idee per la facciata di una casa a schiera grande grigia contemporanea a due piani con tetto piano, copertura in metallo o lamiera e rivestimento in vetro
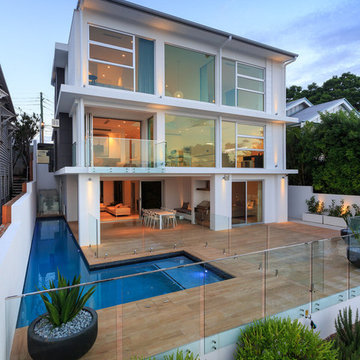
Adam Johnson
Foto della facciata di una casa grande bianca moderna a tre piani con rivestimento in vetro
Foto della facciata di una casa grande bianca moderna a tre piani con rivestimento in vetro
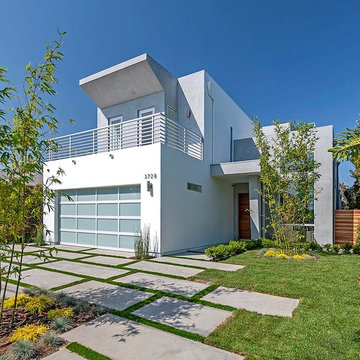
Foto della facciata di una casa grande grigia contemporanea a due piani con rivestimento in vetro e tetto piano
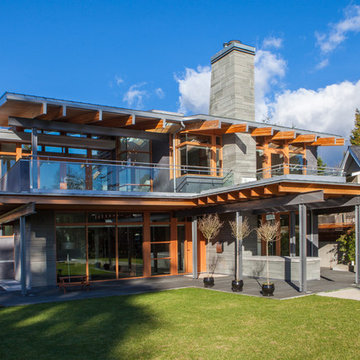
It's all about you! Your dreams, your site, your budget…. that's our inspiration! It is all about creating a home that is a true reflection of you and your unique lifestyle. Every project has it's challenges, but underneath the real-life concerns of budget and bylaws lie opportunities to delight. At Kallweit Graham Architecture, it is these opportunities that we seek to discover for each and every project.
The key to good design is not an unlimited budget, nor following trends. Rather, it takes the limitations of a project and, through thoughtful design, brings out its uniqueness, and enhances the property and it's value.
Building new or renovating an existing home is exciting! We also understand that it can be an emotional undertaking and sometimes overwhelming. For over two decades we have helped hundreds of clients "find their way" through the building maze. We are careful listeners, helping people to identify and prioritize their needs. If you have questions like what is possible? what will it look like? and how much will it cost? our trademarked RenoReport can help… see our website for details www.kga.ca.
We welcome your enquiries, which can be addressed to Karen or Ross
Karen@kga.ca ext:4
Ross@kga.ca ext: 2
604.921.8044
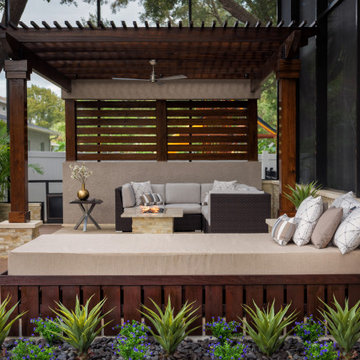
From a comfortable double day bed to cushioned deep seating near a modern hearth, options for gathering family and friends are available throughout the space. Photo by Jimi Smith Photography.
Facciate di case grandi con rivestimento in vetro
6
