Facciate di case grandi con rivestimento in vetro
Filtra anche per:
Budget
Ordina per:Popolari oggi
141 - 160 di 502 foto
1 di 3
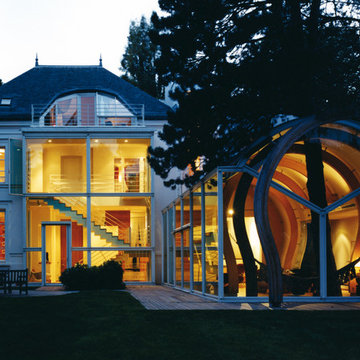
Foto della facciata di una casa grande bianca contemporanea a tre piani con rivestimento in vetro e tetto a padiglione
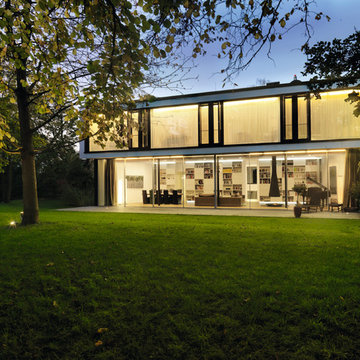
Fotos: Christian Richters, Berlin
Foto della villa grande contemporanea a due piani con rivestimento in vetro e tetto piano
Foto della villa grande contemporanea a due piani con rivestimento in vetro e tetto piano
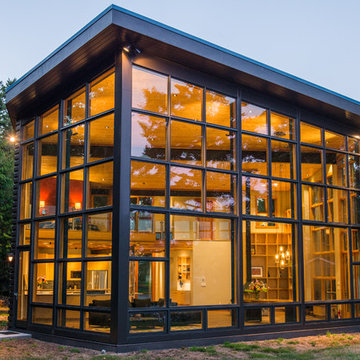
photo by Robert Harrison
Foto della casa con tetto a falda unica grande marrone contemporaneo a due piani con rivestimento in vetro
Foto della casa con tetto a falda unica grande marrone contemporaneo a due piani con rivestimento in vetro
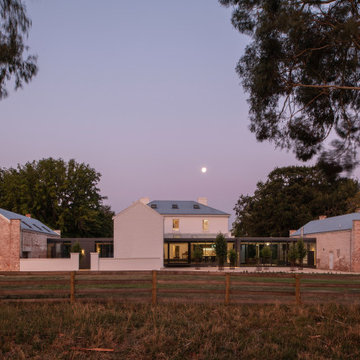
Understanding the significant heritage value of the Symmons Plains homestead, our clients approached the project with a clear vision; to restore the aging original buildings, then introduce functional, contemporary elements that would remain sensitive to the 19th century architecture.
As is typical of early Georgian homes, the original homestead was quite stripped back, austere and utilitarian in appearance. The new lightweight, highly glazed insertions reflect this simplicity in form and proportion, while their transparency and reduced height allow the original heritage buildings to take prominence in the design.
The new intervention, essentially a long extruded tube, connects both outbuildings and the rear wing of the homestead into one single consolidated structure. This connection activates the entire cluster of buildings, transforming forgotten spaces into living, social additions to the family home.
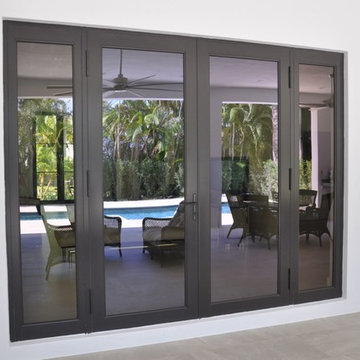
Since 2001, our company has specialized in the supply and installation of impact/hurricane resistant windows & doors, shower enclosures, storefronts, glass divisions, the design of decorative glass and any architectural glazing product for residential and commercial applications.
We strive to fulfill our clients’ needs by offering high-quality custom-made products in a variety of colors, tints, textures, and finishes.
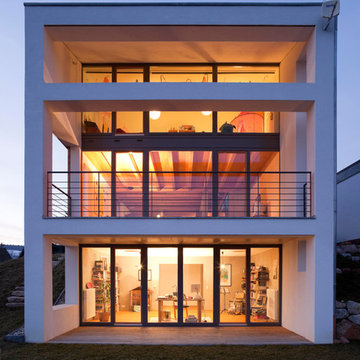
Foto della facciata di una casa grande bianca moderna a tre piani con rivestimento in vetro e tetto piano
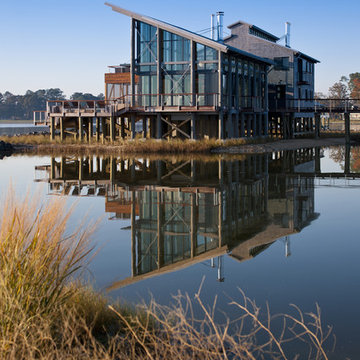
© Maxwell MacKenzie, courtesy Dale Overmyer, AIA/Architect
Idee per la facciata di una casa grande industriale a due piani con rivestimento in vetro
Idee per la facciata di una casa grande industriale a due piani con rivestimento in vetro
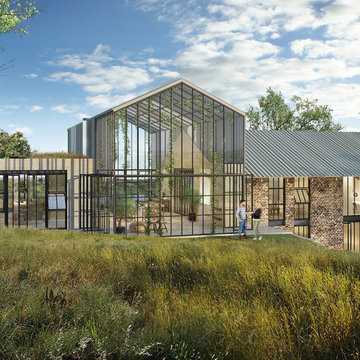
North facade with integrated greenhouse.
Idee per la facciata di una casa grande beige industriale a due piani con rivestimento in vetro
Idee per la facciata di una casa grande beige industriale a due piani con rivestimento in vetro
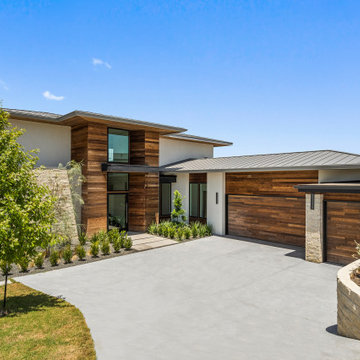
Modern home in Spanish Oaks a luxury neighborhood in Austin, Texas.
Immagine della villa grande bianca contemporanea a due piani con rivestimento in vetro e tetto nero
Immagine della villa grande bianca contemporanea a due piani con rivestimento in vetro e tetto nero
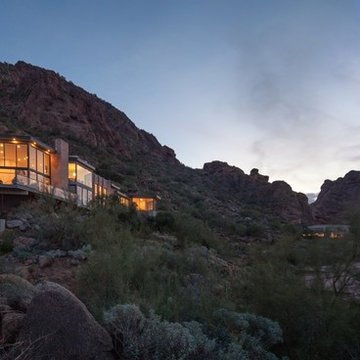
Foto della facciata di una casa grande multicolore contemporanea a due piani con rivestimento in vetro e tetto piano
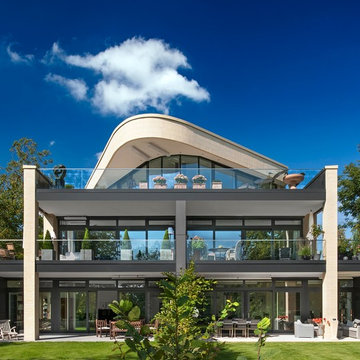
Foto della facciata di una casa grande beige contemporanea a tre piani con rivestimento in vetro e tetto piano
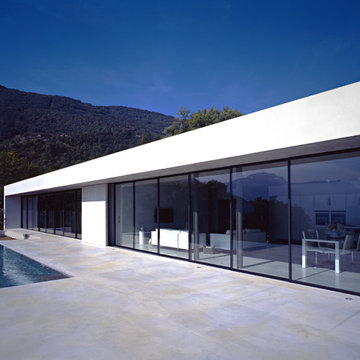
G.Depollier
Esempio della facciata di una casa grande bianca moderna a un piano con rivestimento in vetro e tetto piano
Esempio della facciata di una casa grande bianca moderna a un piano con rivestimento in vetro e tetto piano
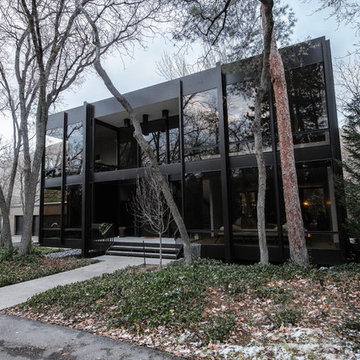
Idee per la facciata di una casa grande nera contemporanea a due piani con rivestimento in vetro e tetto piano
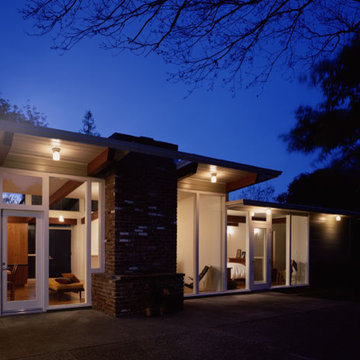
Distinctive Eichler home elements, such as the rear floor-to-ceiling glazing, in-floor radiant heating, and thin projecting roof eaves, were restored and modernized to maintain design integrity and improve performance.
Photography: Sharon Risedorph
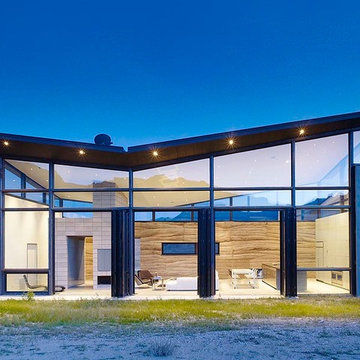
Michael Millman
Immagine della casa con tetto a falda unica grande marrone contemporaneo a due piani con rivestimento in vetro
Immagine della casa con tetto a falda unica grande marrone contemporaneo a due piani con rivestimento in vetro
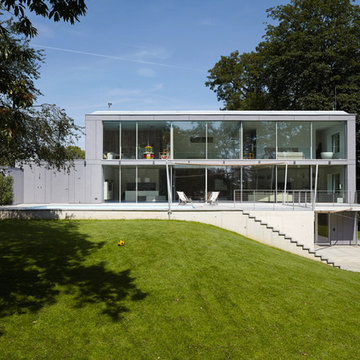
Michael Reisch
Ispirazione per la facciata di una casa grande grigia moderna a due piani con tetto piano e rivestimento in vetro
Ispirazione per la facciata di una casa grande grigia moderna a due piani con tetto piano e rivestimento in vetro
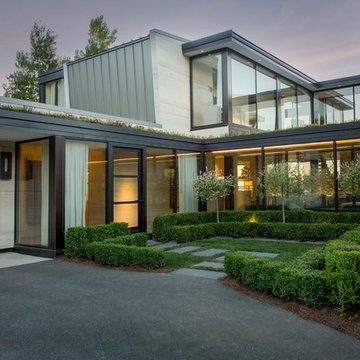
Our clients had a very clear vision for what they wanted in a new home and hired our team to help them bring that dream to life. Their goal was to create a contemporary oasis. The main level consists of a courtyard, spa, master suite, kitchen, dining room, living areas, wet bar, large mudroom with ample coat storage, a small outdoor pool off the spa as well as a focal point entry and views of the lake. The second level has four bedrooms, two of which are suites, a third bathroom, a library/common area, outdoor deck and views of the lake, indoor courtyard and live roof. The home also boasts a lower level complete with a movie theater, bathroom, ping-pong/pool area, and home gym. The interior and exterior of the home utilizes clean lines and warm materials. It was such a rewarding experience to help our clients to truly build their dream.
- Jacqueline Southby Photography
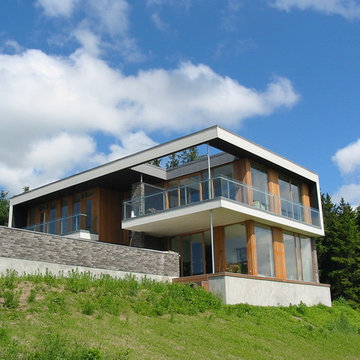
Immagine della facciata di una casa grande marrone contemporanea a due piani con rivestimento in vetro e tetto piano
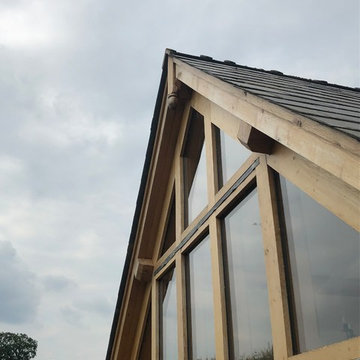
Traditional green oak extension to an existing stone barn in rural Herefordshire
Idee per la villa grande grigia contemporanea a un piano con rivestimento in vetro, tetto a capanna e copertura in tegole
Idee per la villa grande grigia contemporanea a un piano con rivestimento in vetro, tetto a capanna e copertura in tegole
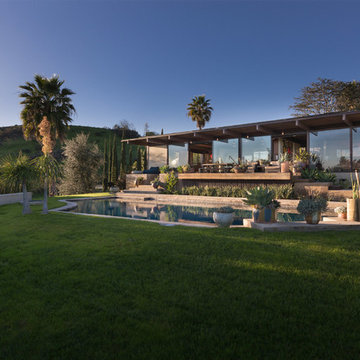
©Teague Hunziker.
Built in 1969. Architects Buff and Hensman
Foto della villa grande moderna a un piano con rivestimento in vetro e tetto piano
Foto della villa grande moderna a un piano con rivestimento in vetro e tetto piano
Facciate di case grandi con rivestimento in vetro
8