Facciate di case grandi con rivestimento in vetro
Filtra anche per:
Budget
Ordina per:Popolari oggi
41 - 60 di 502 foto
1 di 3
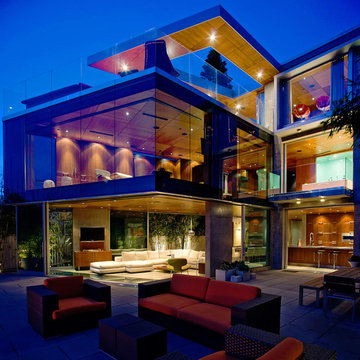
Foto della villa grande contemporanea a tre piani con rivestimento in vetro e tetto piano
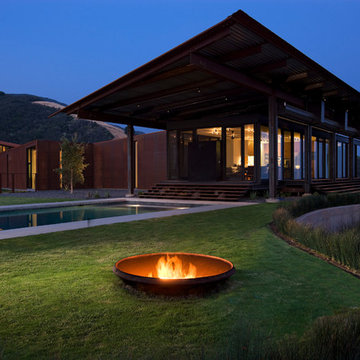
Immagine della villa grande moderna a un piano con rivestimento in vetro, tetto piano e copertura in metallo o lamiera

Scott Frances
Esempio della villa grande multicolore moderna a un piano con rivestimento in vetro e tetto piano
Esempio della villa grande multicolore moderna a un piano con rivestimento in vetro e tetto piano
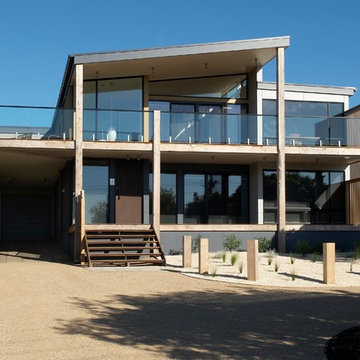
Photography by Sam Penninger - Styling by Selena White
Foto della villa grande stile marinaro a due piani con rivestimento in vetro, tetto piano e copertura in metallo o lamiera
Foto della villa grande stile marinaro a due piani con rivestimento in vetro, tetto piano e copertura in metallo o lamiera
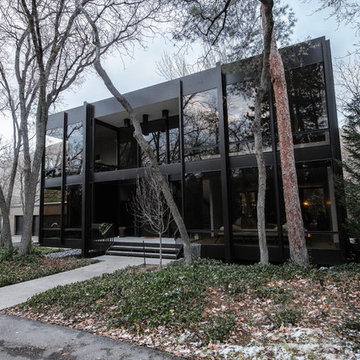
Idee per la facciata di una casa grande nera contemporanea a due piani con rivestimento in vetro e tetto piano

Foto della facciata di una casa grande contemporanea a due piani con rivestimento in vetro
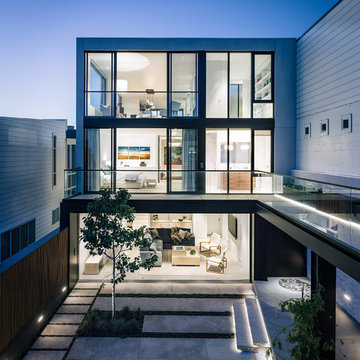
JoeFletcher.com
Immagine della facciata di una casa grande contemporanea a tre piani con rivestimento in vetro e tetto piano
Immagine della facciata di una casa grande contemporanea a tre piani con rivestimento in vetro e tetto piano
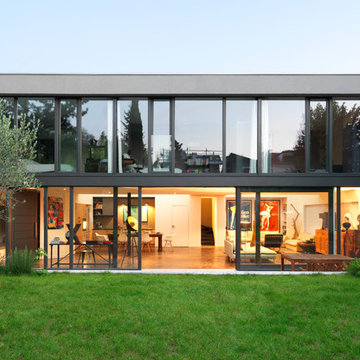
Simeon Levaillant
Immagine della facciata di una casa a schiera grande grigia moderna a due piani con rivestimento in vetro, tetto piano e copertura in metallo o lamiera
Immagine della facciata di una casa a schiera grande grigia moderna a due piani con rivestimento in vetro, tetto piano e copertura in metallo o lamiera

Esempio della villa grande multicolore contemporanea a un piano con rivestimento in vetro, tetto a capanna e copertura in metallo o lamiera
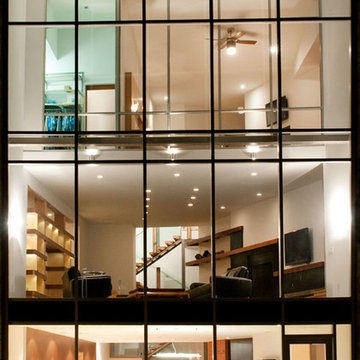
Night view from pool terrace.
Idee per la villa grande nera moderna a tre piani con rivestimento in vetro, tetto piano e copertura a scandole
Idee per la villa grande nera moderna a tre piani con rivestimento in vetro, tetto piano e copertura a scandole

Central glass pavilion for cooking, dining, and gathering at Big Tree Camp. This southern façade is a composition of steel, glass and screened panels with galvanized metal and cypress wood cladding, lighter in nature and a distinct contrast to the north facing masonry façade. The window wall offers large pristine views of the south Texas landscape.
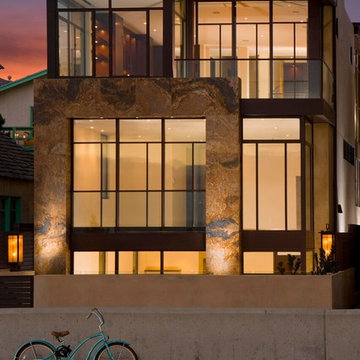
Immagine della facciata di una casa grande contemporanea a tre piani con rivestimento in vetro e tetto piano
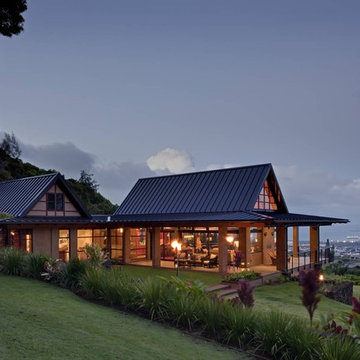
Andrea Brizzi
Ispirazione per la villa grande beige tropicale a due piani con rivestimento in vetro, tetto a padiglione, copertura in metallo o lamiera e terreno in pendenza
Ispirazione per la villa grande beige tropicale a due piani con rivestimento in vetro, tetto a padiglione, copertura in metallo o lamiera e terreno in pendenza
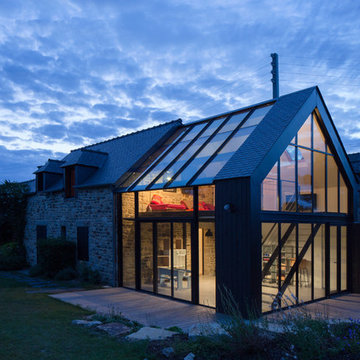
Architectes: Atelier 48.2
Photographe: Paul KOZLOWSKI
Idee per la facciata di una casa grande beige contemporanea a due piani con rivestimento in vetro e tetto a capanna
Idee per la facciata di una casa grande beige contemporanea a due piani con rivestimento in vetro e tetto a capanna

Liam Frederick
Esempio della facciata di una casa grande moderna a un piano con rivestimento in vetro e tetto piano
Esempio della facciata di una casa grande moderna a un piano con rivestimento in vetro e tetto piano
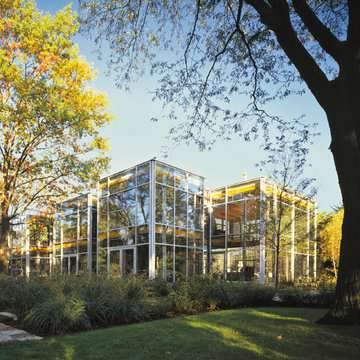
Photography-Hedrich Blessing
Glass House:
The design objective was to build a house for my wife and three kids, looking forward in terms of how people live today. To experiment with transparency and reflectivity, removing borders and edges from outside to inside the house, and to really depict “flowing and endless space”. To construct a house that is smart and efficient in terms of construction and energy, both in terms of the building and the user. To tell a story of how the house is built in terms of the constructability, structure and enclosure, with the nod to Japanese wood construction in the method in which the concrete beams support the steel beams; and in terms of how the entire house is enveloped in glass as if it was poured over the bones to make it skin tight. To engineer the house to be a smart house that not only looks modern, but acts modern; every aspect of user control is simplified to a digital touch button, whether lights, shades/blinds, HVAC, communication/audio/video, or security. To develop a planning module based on a 16 foot square room size and a 8 foot wide connector called an interstitial space for hallways, bathrooms, stairs and mechanical, which keeps the rooms pure and uncluttered. The base of the interstitial spaces also become skylights for the basement gallery.
This house is all about flexibility; the family room, was a nursery when the kids were infants, is a craft and media room now, and will be a family room when the time is right. Our rooms are all based on a 16’x16’ (4.8mx4.8m) module, so a bedroom, a kitchen, and a dining room are the same size and functions can easily change; only the furniture and the attitude needs to change.
The house is 5,500 SF (550 SM)of livable space, plus garage and basement gallery for a total of 8200 SF (820 SM). The mathematical grid of the house in the x, y and z axis also extends into the layout of the trees and hardscapes, all centered on a suburban one-acre lot.
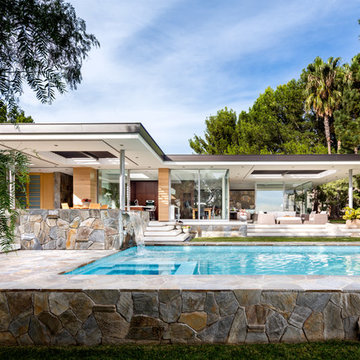
Scott Frances
Immagine della villa grande multicolore moderna a un piano con rivestimento in vetro e tetto piano
Immagine della villa grande multicolore moderna a un piano con rivestimento in vetro e tetto piano
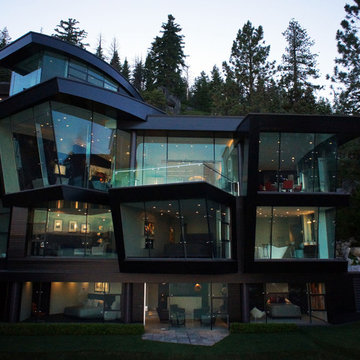
Twilight Close-up
Photographer: Paul Roysdon - Aero Analysis LLC
Foto della villa grande contemporanea a tre piani con rivestimento in vetro, tetto piano e copertura in metallo o lamiera
Foto della villa grande contemporanea a tre piani con rivestimento in vetro, tetto piano e copertura in metallo o lamiera
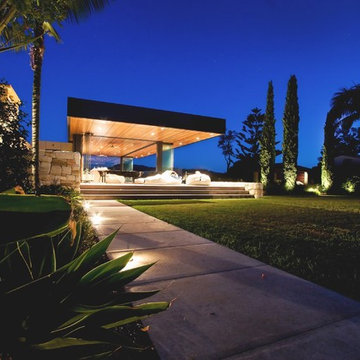
Edge Commercial Photography
Idee per la villa grande contemporanea a un piano con rivestimento in vetro, tetto piano e copertura in metallo o lamiera
Idee per la villa grande contemporanea a un piano con rivestimento in vetro, tetto piano e copertura in metallo o lamiera
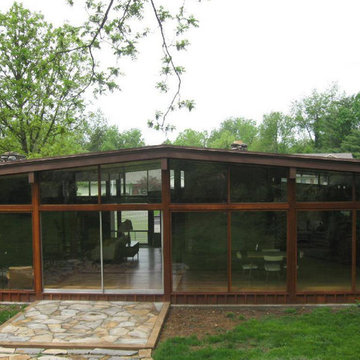
Immagine della facciata di una casa grande a due piani con rivestimento in vetro
Facciate di case grandi con rivestimento in vetro
3